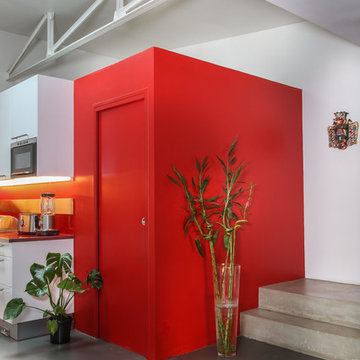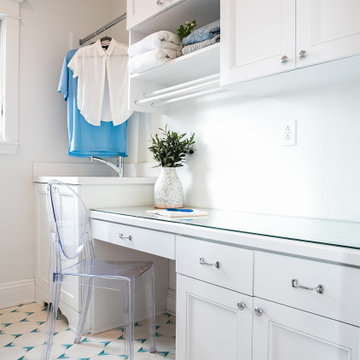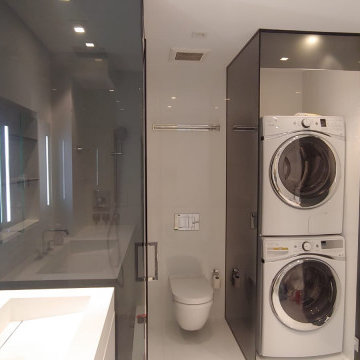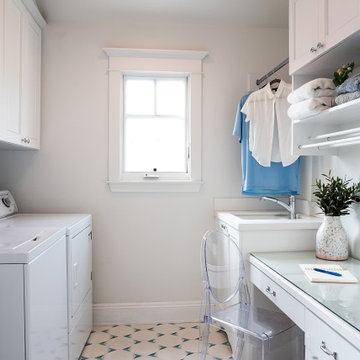Idées déco de petites buanderies avec un plan de travail en verre
Trier par :
Budget
Trier par:Populaires du jour
1 - 6 sur 6 photos
1 sur 3

This was a tight laundry room with custom cabinets.
Cette photo montre une petite buanderie parallèle chic dédiée avec des portes de placard blanches, un plan de travail en verre, un mur beige, parquet foncé, des machines superposées et un placard avec porte à panneau surélevé.
Cette photo montre une petite buanderie parallèle chic dédiée avec des portes de placard blanches, un plan de travail en verre, un mur beige, parquet foncé, des machines superposées et un placard avec porte à panneau surélevé.

Three apartments were combined to create this 7 room home in Manhattan's West Village for a young couple and their three small girls. A kids' wing boasts a colorful playroom, a butterfly-themed bedroom, and a bath. The parents' wing includes a home office for two (which also doubles as a guest room), two walk-in closets, a master bedroom & bath. A family room leads to a gracious living/dining room for formal entertaining. A large eat-in kitchen and laundry room complete the space. Integrated lighting, audio/video and electric shades make this a modern home in a classic pre-war building.
Photography by Peter Kubilus

Thierry Stefanopoulos
Réalisation d'une petite buanderie parallèle urbaine dédiée avec un placard avec porte à panneau encastré, des portes de placard rouges, un plan de travail en verre et un plan de travail rouge.
Réalisation d'une petite buanderie parallèle urbaine dédiée avec un placard avec porte à panneau encastré, des portes de placard rouges, un plan de travail en verre et un plan de travail rouge.

When one thing leads to another...and another...and another...
This fun family of 5 humans and one pup enlisted us to do a simple living room/dining room upgrade. Those led to updating the kitchen with some simple upgrades. (Thanks to Superior Tile and Stone) And that led to a total primary suite gut and renovation (Thanks to Verity Kitchens and Baths). When we were done, they sold their now perfect home and upgraded to the Beach Modern one a few galleries back. They might win the award for best Before/After pics in both projects! We love working with them and are happy to call them our friends.
Design by Eden LA Interiors
Photo by Kim Pritchard Photography

This laundry/bathroom is amazing. Our designer rocks.
Aménagement d'une petite buanderie avec un placard, un plan de travail en verre, des machines superposées et un sol blanc.
Aménagement d'une petite buanderie avec un placard, un plan de travail en verre, des machines superposées et un sol blanc.

When one thing leads to another...and another...and another...
This fun family of 5 humans and one pup enlisted us to do a simple living room/dining room upgrade. Those led to updating the kitchen with some simple upgrades. (Thanks to Superior Tile and Stone) And that led to a total primary suite gut and renovation (Thanks to Verity Kitchens and Baths). When we were done, they sold their now perfect home and upgraded to the Beach Modern one a few galleries back. They might win the award for best Before/After pics in both projects! We love working with them and are happy to call them our friends.
Design by Eden LA Interiors
Photo by Kim Pritchard Photography
Idées déco de petites buanderies avec un plan de travail en verre
1