Idées déco de petites buanderies avec un sol bleu
Trier par :
Budget
Trier par:Populaires du jour
1 - 20 sur 58 photos
1 sur 3

Farmhouse style laundry room featuring navy patterned Cement Tile flooring, custom white overlay cabinets, brass cabinet hardware, farmhouse sink, and wall mounted faucet.

Réalisation d'une petite buanderie linéaire tradition dédiée avec un placard à porte shaker, des portes de placard bleues, un évier posé, un plan de travail en bois, une crédence blanche, une crédence en carreau de porcelaine, un mur gris, un sol en carrelage de porcelaine, des machines côte à côte, un sol bleu et un plan de travail marron.
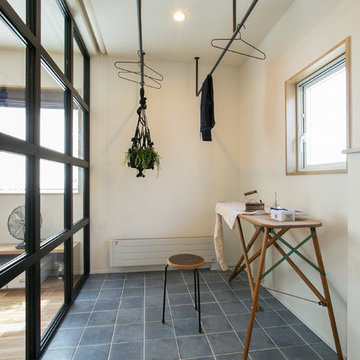
リビングに隣接したランドリールームは、年中使える便利なスペース。隠したいときは、天井に設けたロールスクリーンをさげることで目隠しも可能です。
Cette image montre une petite buanderie urbaine dédiée avec un mur blanc, un sol en carrelage de céramique et un sol bleu.
Cette image montre une petite buanderie urbaine dédiée avec un mur blanc, un sol en carrelage de céramique et un sol bleu.

Countertop Wood: Reclaimed Oak
Construction Style: Flat Grain
Countertop Thickness: 1-3/4" thick
Size: 28 5/8" x 81 1/8"
Wood Countertop Finish: Durata® Waterproof Permanent Finish in Matte
Wood Stain: N/A
Notes on interior decorating with wood countertops:
This laundry room is part of the 2018 TOH Idea House in Narragansett, Rhode Island. This 2,700-square-foot Craftsman-style cottage features abundant built-ins, a guest quarters over the garage, and dreamy spaces for outdoor “staycation” living.
Photography: Nat Rea Photography
Builder: Sweenor Builders

One word - awkward. This room has 2 angled walls and needed to hold a freezer, washer & dryer plus storage and dog space/crate. We stacked the washer & dryer and used open shelving with baskets to help the space feel less crowded. The glass entry door with the decal adds a touch of fun!
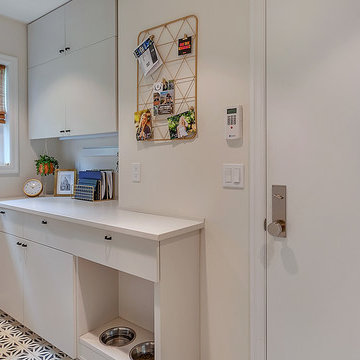
HomeStar Video Tours
Cette image montre une petite buanderie parallèle vintage dédiée avec un placard à porte plane, des portes de placard grises, un plan de travail en quartz modifié, un mur gris, un sol en carrelage de céramique, des machines superposées, un sol bleu et un plan de travail gris.
Cette image montre une petite buanderie parallèle vintage dédiée avec un placard à porte plane, des portes de placard grises, un plan de travail en quartz modifié, un mur gris, un sol en carrelage de céramique, des machines superposées, un sol bleu et un plan de travail gris.
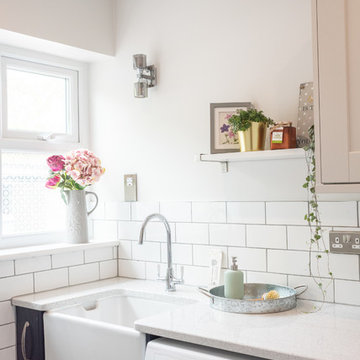
Teresa C Photography
Réalisation d'une petite buanderie parallèle champêtre multi-usage avec un évier de ferme, un placard à porte shaker, des portes de placard bleues, un mur beige, un sol en carrelage de céramique, des machines côte à côte, un sol bleu et un plan de travail gris.
Réalisation d'une petite buanderie parallèle champêtre multi-usage avec un évier de ferme, un placard à porte shaker, des portes de placard bleues, un mur beige, un sol en carrelage de céramique, des machines côte à côte, un sol bleu et un plan de travail gris.
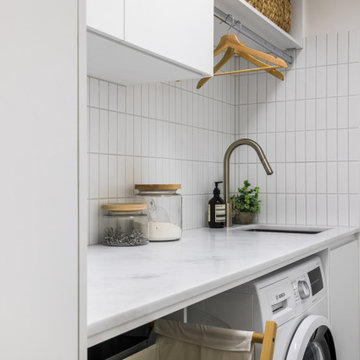
Laundry
Aménagement d'une petite buanderie linéaire moderne dédiée avec un évier posé, un placard à porte plane, des portes de placard blanches, une crédence blanche, une crédence en carrelage métro, un mur blanc, un lave-linge séchant, un sol bleu et un plan de travail blanc.
Aménagement d'une petite buanderie linéaire moderne dédiée avec un évier posé, un placard à porte plane, des portes de placard blanches, une crédence blanche, une crédence en carrelage métro, un mur blanc, un lave-linge séchant, un sol bleu et un plan de travail blanc.
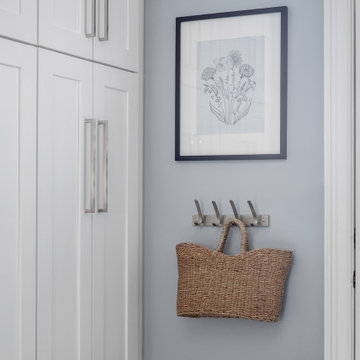
This busy family needed a functional yet beautiful laundry room since it is off the garage entrance as well as it's own entrance off the front of the house too!

Idée de décoration pour une petite buanderie linéaire tradition dédiée avec un évier utilitaire, un placard à porte plane, des portes de placard blanches, un mur rose, un sol en carrelage de porcelaine, des machines superposées et un sol bleu.
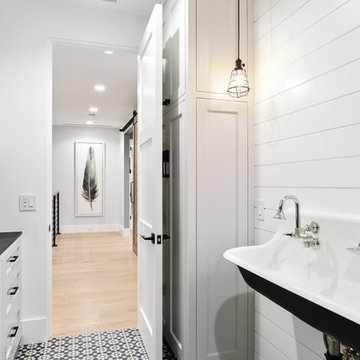
Exemple d'une petite buanderie parallèle moderne dédiée avec un évier utilitaire, un placard avec porte à panneau encastré, des portes de placard blanches, un mur blanc, sol en béton ciré, des machines côte à côte et un sol bleu.
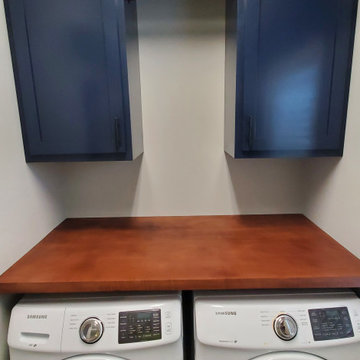
This laundry room was full of stuff with not enough storage. Wire racks were removed from above the machines and custom built cabinets were installed. These are painted Naval by Sherwin-Williams. The folding table was built and stained to the client's choice of color, Mahogany and we incorporated new open shelves in the same style that will feature their barware over the to-be-installed kegerator.
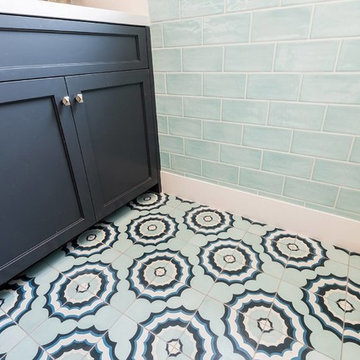
Cement tile detailing at laundry room
Cette image montre une petite buanderie marine dédiée avec un placard à porte shaker, des portes de placard bleues, un plan de travail en quartz modifié, un mur bleu, un sol en carrelage de céramique, des machines côte à côte, un sol bleu et un plan de travail blanc.
Cette image montre une petite buanderie marine dédiée avec un placard à porte shaker, des portes de placard bleues, un plan de travail en quartz modifié, un mur bleu, un sol en carrelage de céramique, des machines côte à côte, un sol bleu et un plan de travail blanc.
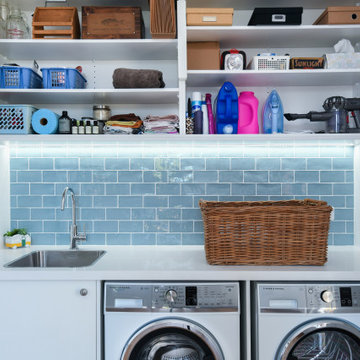
Cette image montre une petite buanderie linéaire traditionnelle dédiée avec un évier posé, un placard à porte shaker, des portes de placard blanches, un plan de travail en quartz modifié, une crédence bleue, une crédence en carrelage métro, un mur blanc, un sol en carrelage de céramique, des machines côte à côte, un sol bleu et un plan de travail blanc.
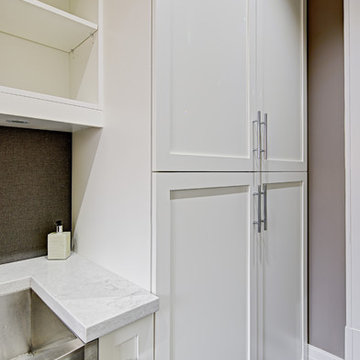
The Minton Mudroom Design features Lucvaa’s Norwood door-style (also known as shaker) in solid maple with a Dove paint finish. This unit features Emtek’s Juneau Crystal knobs, which were used for the drawers in the mudroom.
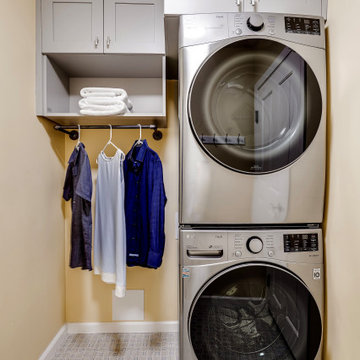
We put the FUN in FUNCTIONAL! This small but funtional laundry room offers open and closed storage space, a hanging bar, hooks, space for a portable laundry hampers and a space to hang your ironing board! All in a 5'x7' space!

Inspiration pour une petite buanderie traditionnelle multi-usage avec un évier utilitaire, un placard avec porte à panneau encastré, des portes de placard bleues, un mur bleu, parquet peint, des machines superposées et un sol bleu.

Farmhouse style laundry room featuring navy patterned Cement Tile flooring, custom white overlay cabinets, brass cabinet hardware, farmhouse sink, and wall mounted faucet.
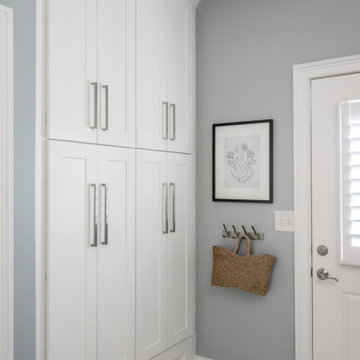
This busy family needed a functional yet beautiful laundry room since it is off the garage entrance as well as it's own entrance off the front of the house too!
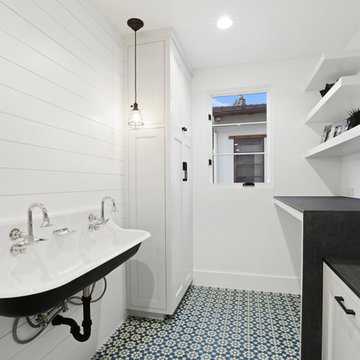
Cette image montre une petite buanderie parallèle minimaliste dédiée avec un évier utilitaire, un mur blanc, sol en béton ciré, des machines côte à côte, un sol bleu, un placard avec porte à panneau encastré et des portes de placard blanches.
Idées déco de petites buanderies avec un sol bleu
1