Idées déco de petites buanderies avec un sol en travertin
Trier par :
Budget
Trier par:Populaires du jour
1 - 20 sur 82 photos

Laundry room after (photo credit: O'Neil Interiors)
Inspiration pour une petite buanderie en U multi-usage avec un placard à porte plane, des portes de placard blanches, un plan de travail en bois, un mur blanc, un sol en travertin, des machines superposées et un sol gris.
Inspiration pour une petite buanderie en U multi-usage avec un placard à porte plane, des portes de placard blanches, un plan de travail en bois, un mur blanc, un sol en travertin, des machines superposées et un sol gris.

Baskets on the open shelves help to keep things in place and organized. Simple Ikea base cabinets house the sink plumbing and a large tub for recycling.

Landmark Photography
Réalisation d'une petite buanderie linéaire tradition en bois brun multi-usage avec un placard avec porte à panneau encastré, un mur beige, un sol en travertin et des machines superposées.
Réalisation d'une petite buanderie linéaire tradition en bois brun multi-usage avec un placard avec porte à panneau encastré, un mur beige, un sol en travertin et des machines superposées.

Cette image montre une petite buanderie traditionnelle avec un placard avec porte à panneau surélevé, des portes de placard blanches, un plan de travail en bois, un mur blanc, des machines superposées, un sol en travertin, un plan de travail beige et un évier de ferme.

Exemple d'une petite buanderie linéaire multi-usage avec un évier posé, un placard à porte shaker, des portes de placard blanches, un plan de travail en quartz modifié, une crédence beige, une crédence en carreau de porcelaine, un mur blanc, un sol en travertin, des machines dissimulées, un sol beige et un plan de travail blanc.

Full height fitted cabinetry with hanging space, belfast sink, granite worktops
Cette photo montre une petite buanderie linéaire chic dédiée avec un évier de ferme, un plan de travail en granite, des machines côte à côte, un placard avec porte à panneau encastré, des portes de placard grises, un mur gris, un sol en travertin et un plan de travail gris.
Cette photo montre une petite buanderie linéaire chic dédiée avec un évier de ferme, un plan de travail en granite, des machines côte à côte, un placard avec porte à panneau encastré, des portes de placard grises, un mur gris, un sol en travertin et un plan de travail gris.

New Mudroom entrance serves triple duty....as a mudroom, laundry room and green house conservatory.
copper and glass roof with windows and french doors flood the space with natural light.
the original home was built in the 1700's and added onto several times. Clawson Architects continues to work with the owners to update the home with modern amenities without sacrificing the authenticity or charm of the period details.
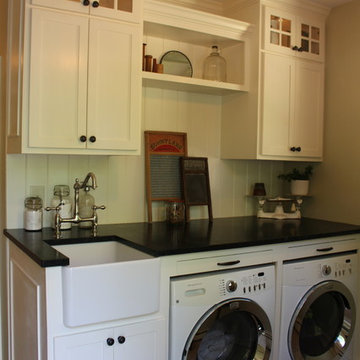
Taryn DeVincent
Inspiration pour une petite buanderie rustique avec un évier de ferme, un placard avec porte à panneau encastré, des portes de placard blanches, un plan de travail en stéatite, un mur vert, un sol en travertin, des machines côte à côte et un sol beige.
Inspiration pour une petite buanderie rustique avec un évier de ferme, un placard avec porte à panneau encastré, des portes de placard blanches, un plan de travail en stéatite, un mur vert, un sol en travertin, des machines côte à côte et un sol beige.
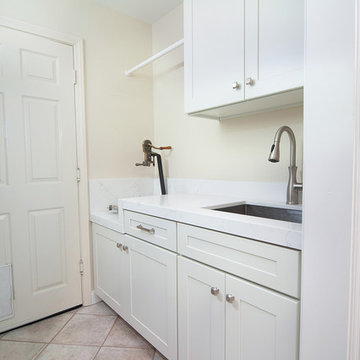
Exemple d'une petite buanderie parallèle chic dédiée avec un évier encastré, un placard à porte shaker, des portes de placard blanches, un plan de travail en quartz, un mur beige, un sol en travertin, des machines côte à côte, un sol marron et un plan de travail blanc.
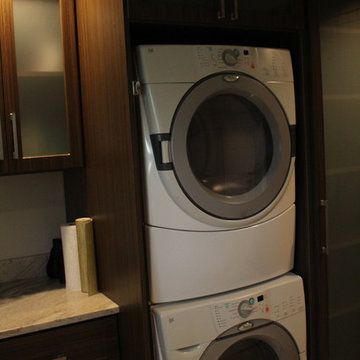
Enclosed the washer & dryer and installed a cabinet above the appliances.
Cette image montre une petite buanderie traditionnelle en L et bois foncé dédiée avec un évier encastré, un placard à porte shaker, un plan de travail en granite, un mur gris, un sol en travertin, des machines superposées, un sol beige et un plan de travail marron.
Cette image montre une petite buanderie traditionnelle en L et bois foncé dédiée avec un évier encastré, un placard à porte shaker, un plan de travail en granite, un mur gris, un sol en travertin, des machines superposées, un sol beige et un plan de travail marron.

Country laundry room with a butchertop counter for folding and crema marfil countertop around sink.
Inspiration pour une petite buanderie parallèle rustique dédiée avec un évier de ferme, un placard à porte shaker, des portes de placard blanches, un plan de travail en bois, un mur gris, un sol en travertin, des machines côte à côte et un plan de travail beige.
Inspiration pour une petite buanderie parallèle rustique dédiée avec un évier de ferme, un placard à porte shaker, des portes de placard blanches, un plan de travail en bois, un mur gris, un sol en travertin, des machines côte à côte et un plan de travail beige.

Idées déco pour une petite buanderie parallèle moderne multi-usage avec un évier 1 bac, des portes de placard blanches, un mur bleu, un sol en travertin, des machines superposées et un sol marron.
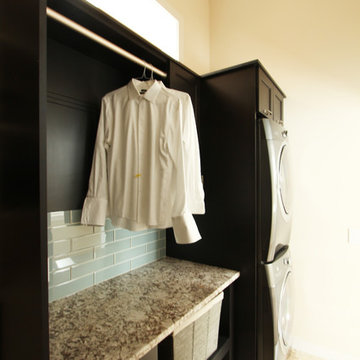
Idées déco pour une petite buanderie linéaire classique en bois foncé multi-usage avec un placard avec porte à panneau encastré, un plan de travail en granite, un mur beige, un sol en travertin, des machines côte à côte, un sol beige et un plan de travail beige.
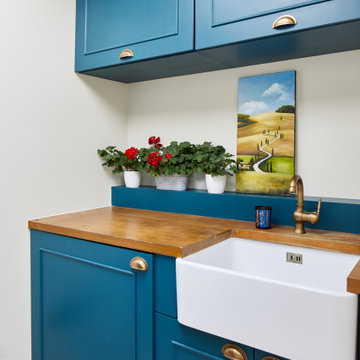
Photo by Chris Snook
Réalisation d'une petite buanderie linéaire tradition dédiée avec un évier de ferme, un placard à porte shaker, des portes de placard bleues, un plan de travail en bois, un mur beige, un sol en travertin, un sol beige et un plan de travail marron.
Réalisation d'une petite buanderie linéaire tradition dédiée avec un évier de ferme, un placard à porte shaker, des portes de placard bleues, un plan de travail en bois, un mur beige, un sol en travertin, un sol beige et un plan de travail marron.
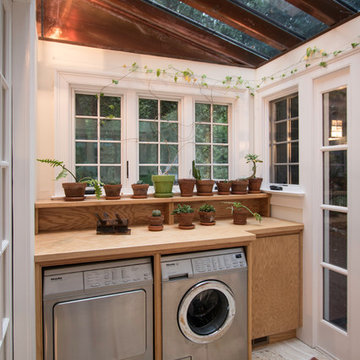
New Mudroom entrance serves triple duty....as a mudroom, laundry room and green house conservatory.
copper and glass roof with windows and french doors flood the space with natural light.
the original home was built in the 1700's and added onto several times. Clawson Architects continues to work with the owners to update the home with modern amenities without sacrificing the authenticity or charm of the period details.
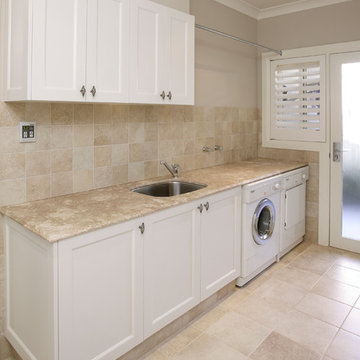
Idées déco pour une petite buanderie linéaire multi-usage avec un évier encastré, un placard à porte shaker, des portes de placard blanches, plan de travail en marbre, un mur beige, un sol en travertin et des machines côte à côte.
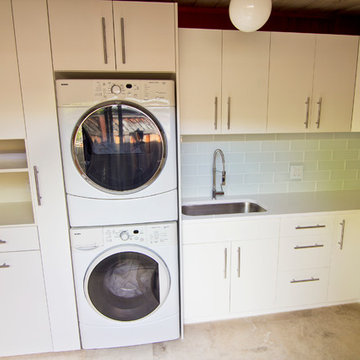
photos by Kyle Chesser, Hands On Studio
Exemple d'une petite buanderie rétro en L multi-usage avec un évier encastré, un placard à porte plane, des portes de placard blanches, un plan de travail en quartz modifié, un mur blanc, un sol en travertin et des machines superposées.
Exemple d'une petite buanderie rétro en L multi-usage avec un évier encastré, un placard à porte plane, des portes de placard blanches, un plan de travail en quartz modifié, un mur blanc, un sol en travertin et des machines superposées.

Taryn DeVincent
Cette photo montre une petite buanderie nature avec un évier de ferme, un placard avec porte à panneau encastré, des portes de placard blanches, un plan de travail en stéatite, un mur vert, un sol en travertin, des machines côte à côte et un sol beige.
Cette photo montre une petite buanderie nature avec un évier de ferme, un placard avec porte à panneau encastré, des portes de placard blanches, un plan de travail en stéatite, un mur vert, un sol en travertin, des machines côte à côte et un sol beige.

Cette image montre une petite buanderie marine en L dédiée avec un évier encastré, un placard à porte shaker, des portes de placard grises, un plan de travail en quartz modifié, une crédence blanche, une crédence en céramique, un mur gris, un sol en travertin, des machines superposées, un sol beige et un plan de travail blanc.
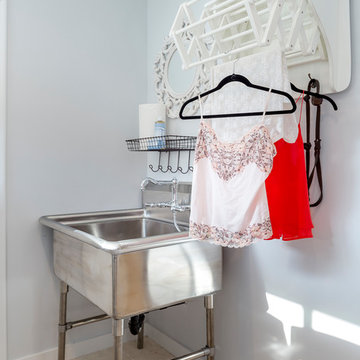
Our homeowner approached us first in order to remodel her master suite. Her shower was leaking and she wanted to turn 2 separate closets into one enviable walk in closet. This homeowners projects have been completed in multiple phases. The second phase was focused on the kitchen, laundry room and converting the dining room to an office. View before and after images of the project here:
http://www.houzz.com/discussions/4412085/m=23/dining-room-turned-office-in-los-angeles-ca
https://www.houzz.com/discussions/4425079/m=23/laundry-room-refresh-in-la
https://www.houzz.com/discussions/4440223/m=23/banquette-driven-kitchen-remodel-in-la
We feel fortunate that she has such great taste and furnished her home so well!
Laundry Room: The laundry room features a Utility Sink, built-in linen cabinet, and a pull down hanging rod.
Laundry Room: The laundry room features a Utility Sink, built-in linen cabinet, and a pull down hanging rod
Idées déco de petites buanderies avec un sol en travertin
1