Idées déco de petites buanderies
Trier par :
Budget
Trier par:Populaires du jour
141 - 160 sur 6 986 photos
1 sur 3

Williamson Photography
Inspiration pour une petite buanderie parallèle marine dédiée avec un évier encastré, un placard à porte shaker, des portes de placard blanches, un plan de travail en granite, un mur bleu, un sol en carrelage de céramique, des machines côte à côte et un sol marron.
Inspiration pour une petite buanderie parallèle marine dédiée avec un évier encastré, un placard à porte shaker, des portes de placard blanches, un plan de travail en granite, un mur bleu, un sol en carrelage de céramique, des machines côte à côte et un sol marron.

Ronda Batchelor,
Galley laundry room with folding counter, dirty clothes bins on rollers underneath, clean clothes baskets for each family member, sweater drying racks with built in fan, and built in ironing board.

Projet de Tiny House sur les toits de Paris, avec 17m² pour 4 !
Idées déco pour une petite buanderie linéaire asiatique en bois clair et bois multi-usage avec un évier 1 bac, un placard sans porte, un plan de travail en bois, une crédence en bois, sol en béton ciré, un lave-linge séchant, un sol blanc et un plafond en bois.
Idées déco pour une petite buanderie linéaire asiatique en bois clair et bois multi-usage avec un évier 1 bac, un placard sans porte, un plan de travail en bois, une crédence en bois, sol en béton ciré, un lave-linge séchant, un sol blanc et un plafond en bois.
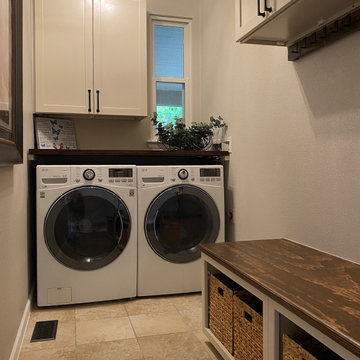
Laundry/Mudroom Renovation
Réalisation d'une petite buanderie champêtre multi-usage avec des portes de placard blanches, un plan de travail en bois, des machines côte à côte et un plan de travail marron.
Réalisation d'une petite buanderie champêtre multi-usage avec des portes de placard blanches, un plan de travail en bois, des machines côte à côte et un plan de travail marron.
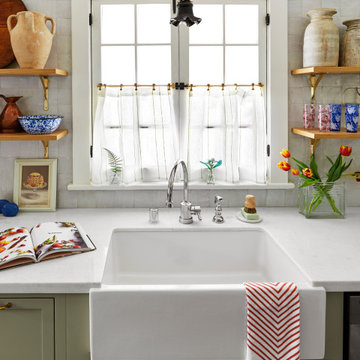
Réalisation d'une petite buanderie parallèle bohème avec un placard à porte shaker, des portes de placards vertess, un plan de travail en quartz et un plan de travail blanc.
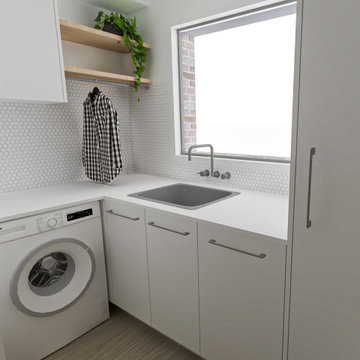
The clients only had a small laundry space with no bench space. They wanted to add some much needed bench space and storage whilst keeping the plumbing in the same spot. We have added ample bench space and under bench storage, as well as a small linen/broom cupboard, overhead cabinets and a hanging rail for shirts. The clients didn't need a dryer, however there is the option to wall mount the dryer above the washer, instead of having the overhead cabinets.

When the kitchen and laundry are next to each other, we often find it needs a face lift as well. We simply carried the same hale navy to the cabinets and decided to go with a wood stained top.

As multifunctional living becomes a necessity, the bootility has emerged as a sought-after feature in the home. Understandably, not all homes have the capacity for a separate utility and boot room. However, with clever planning and tactful design, even the smallest spaces can house a thoughtful combination of the two.

Exemple d'une petite buanderie linéaire tendance multi-usage avec un évier 1 bac, un placard à porte plane, des portes de placard jaunes, un plan de travail en surface solide, une crédence blanche, une crédence en carreau de porcelaine, un mur multicolore, un sol en carrelage de porcelaine, des machines superposées, un sol multicolore et un plan de travail blanc.

Hidden washer and dryer in open laundry room.
Idées déco pour une petite buanderie parallèle classique multi-usage avec un placard à porte affleurante, des portes de placard grises, plan de travail en marbre, une crédence métallisée, une crédence miroir, un mur blanc, parquet foncé, des machines côte à côte, un sol marron et un plan de travail blanc.
Idées déco pour une petite buanderie parallèle classique multi-usage avec un placard à porte affleurante, des portes de placard grises, plan de travail en marbre, une crédence métallisée, une crédence miroir, un mur blanc, parquet foncé, des machines côte à côte, un sol marron et un plan de travail blanc.
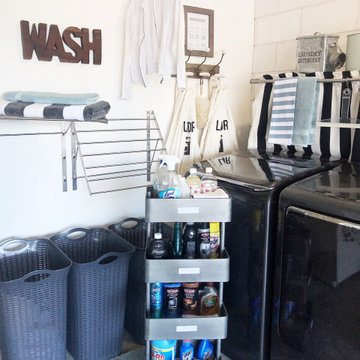
Storage cart for cleaning essentials and custom labels.
Idées déco pour une petite buanderie contemporaine en L dédiée avec un mur blanc, sol en béton ciré et des machines côte à côte.
Idées déco pour une petite buanderie contemporaine en L dédiée avec un mur blanc, sol en béton ciré et des machines côte à côte.
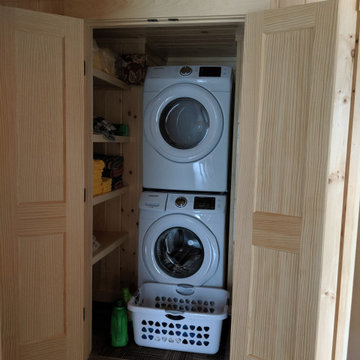
Laundry closet opens to the hall.
Cette image montre une petite buanderie parallèle chalet avec un placard et des machines superposées.
Cette image montre une petite buanderie parallèle chalet avec un placard et des machines superposées.
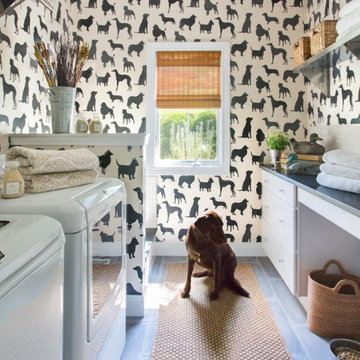
Réalisation d'une petite buanderie parallèle tradition dédiée avec un placard à porte plane, des portes de placard blanches, un plan de travail en quartz modifié, un mur multicolore, un sol en carrelage de porcelaine, des machines côte à côte, un sol gris et un plan de travail gris.

An open 2 story foyer also serves as a laundry space for a family of 5. Previously the machines were hidden behind bifold doors along with a utility sink. The new space is completely open to the foyer and the stackable machines are hidden behind flipper pocket doors so they can be tucked away when not in use. An extra deep countertop allow for plenty of space while folding and sorting laundry. A small deep sink offers opportunities for soaking the wash, as well as a makeshift wet bar during social events. Modern slab doors of solid Sapele with a natural stain showcases the inherent honey ribbons with matching vertical panels. Lift up doors and pull out towel racks provide plenty of useful storage in this newly invigorated space.
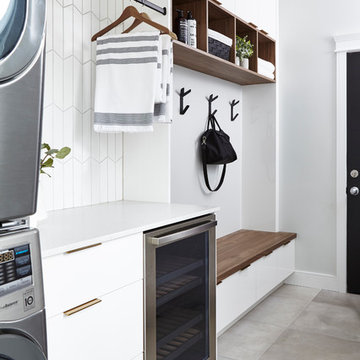
In today's modern family home, the utility/laundry room has become the new must have space. This room must be functionally organized and well appointed.
The go-to storage spot for life's messiest and untidiest bits.
It had become the drop zone for coats, shoes, laundry, and the list went on........ With that being said, getting the storage solutions right was essential.
Wall cabinets, open shelves, hooks and under-seat storage all combine to create flexible, useful spaces for an array of everyday items. The chevron tiles add a beautiful statement behind the custom drying rack.
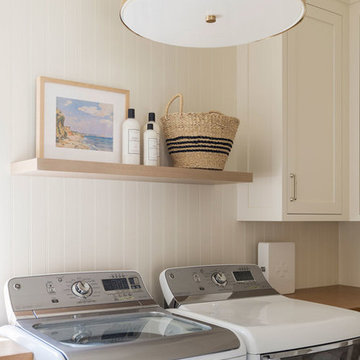
Exemple d'une petite buanderie parallèle bord de mer dédiée avec un sol en carrelage de céramique et un sol multicolore.

Photo: S.Lang
Idées déco pour une petite buanderie classique en L dédiée avec un placard à porte shaker, un plan de travail en quartz modifié, une crédence blanche, une crédence en céramique, un sol en vinyl, un sol marron, un plan de travail bleu, des portes de placard grises, un mur bleu et des machines superposées.
Idées déco pour une petite buanderie classique en L dédiée avec un placard à porte shaker, un plan de travail en quartz modifié, une crédence blanche, une crédence en céramique, un sol en vinyl, un sol marron, un plan de travail bleu, des portes de placard grises, un mur bleu et des machines superposées.

Cette image montre une petite buanderie rustique en U multi-usage avec un placard à porte shaker, des portes de placard blanches, un plan de travail en bois, un mur blanc, un sol en vinyl, des machines côte à côte, un sol gris et un plan de travail marron.
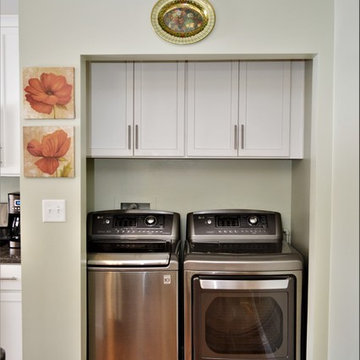
Cabinet Brand: Haas Lifestyle Collection
Wood Species: Maple
Cabinet Finish: White
Door Style: Heartland
Countertops: Ceasarstone Quartz, Double Radius edge, Coastal Gray color
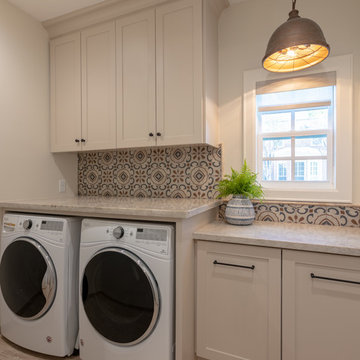
Laundry Room Remodel
Connie Anderson Photography
Idée de décoration pour une petite buanderie tradition.
Idée de décoration pour une petite buanderie tradition.
Idées déco de petites buanderies
8