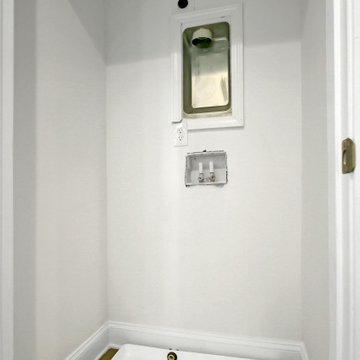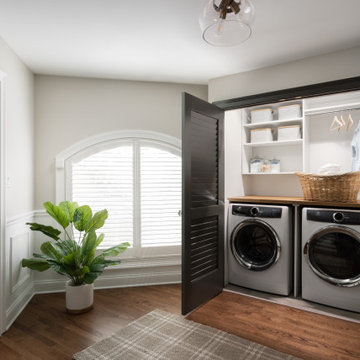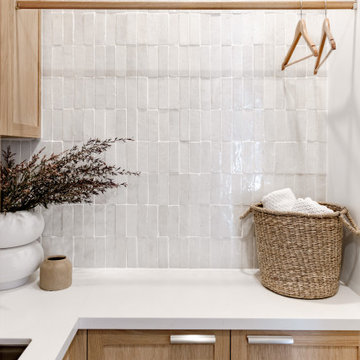Idées déco de petites buanderies
Trier par :
Budget
Trier par:Populaires du jour
21 - 40 sur 6 985 photos
1 sur 3

Colindale Design / CR3 Studio
Idée de décoration pour une petite buanderie marine en L dédiée avec un évier posé, des portes de placard blanches, un plan de travail en bois, un mur blanc, un sol en carrelage de céramique, des machines côte à côte, un plan de travail marron, un placard à porte plane et un sol gris.
Idée de décoration pour une petite buanderie marine en L dédiée avec un évier posé, des portes de placard blanches, un plan de travail en bois, un mur blanc, un sol en carrelage de céramique, des machines côte à côte, un plan de travail marron, un placard à porte plane et un sol gris.

Multi-Functional and beautiful Laundry/Mudroom. Laundry folding space above the washer/drier with pull out storage in between. Storage for cleaning and other items above the washer/drier.

Laundry at top of stair landing behind large sliding panels. Each panel is scribed to look like 3 individual doors with routed door pulls as a continuation of the bedroom wardrobe
Image by: Jack Lovel Photography

Cette image montre une petite buanderie traditionnelle en L dédiée avec un évier posé, un placard à porte shaker, des portes de placard blanches, plan de travail en marbre, un mur blanc, des machines côte à côte, parquet foncé, un sol marron et un plan de travail blanc.

Réalisation d'une petite buanderie linéaire design dédiée avec un placard à porte shaker, des portes de placard bleues, un plan de travail en quartz, un mur blanc, un sol en carrelage de céramique, des machines superposées et un sol blanc.

Richard Mandelkorn
A newly connected hallway leading to the master suite had the added benefit of a new laundry closet squeezed in; the original home had a cramped closet in the kitchen downstairs. The space was made efficient with a countertop for folding, a hanging drying rack and cabinet for storage. All is concealed by a traditional barn door, and lit by a new expansive window opposite.

All cleaning supplies fit perfectly in their own spot and hidden by beautifully ivory glazed melamine cabinets
Donna Siben/ Designer
Réalisation d'une petite buanderie tradition avec un placard avec porte à panneau surélevé, des portes de placard blanches, un plan de travail en granite, un sol en carrelage de céramique et des machines superposées.
Réalisation d'une petite buanderie tradition avec un placard avec porte à panneau surélevé, des portes de placard blanches, un plan de travail en granite, un sol en carrelage de céramique et des machines superposées.

The artful cabinet doors were repurposed from a wardrobe that sat in the original home.
Exemple d'une petite buanderie chic avec un évier 1 bac, un placard avec porte à panneau encastré, plan de travail en marbre, une crédence blanche, un mur blanc, un sol en carrelage de céramique, un sol marron et un plan de travail beige.
Exemple d'une petite buanderie chic avec un évier 1 bac, un placard avec porte à panneau encastré, plan de travail en marbre, une crédence blanche, un mur blanc, un sol en carrelage de céramique, un sol marron et un plan de travail beige.

Cette photo montre une petite buanderie linéaire chic avec un placard, un placard avec porte à panneau encastré, des portes de placard blanches, un plan de travail en bois, une crédence blanche, une crédence en carreau de porcelaine, un sol en bois brun, des machines superposées, un sol marron et un plan de travail marron.

The laundry area features a fun ceramic tile design with open shelving and storage above the machine space. Around the corner, you'll find a mudroom that carries the cabinet finishes into a built-in coat hanging and shoe storage space.

Laundry Renovation, Modern Laundry Renovation, Drying Bar, Open Shelving Laundry, Perth Laundry Renovations, Modern Laundry Renovations For Smaller Homes, Small Laundry Renovations Perth

Idées déco pour une petite buanderie éclectique en U avec un placard, un évier de ferme, un placard à porte shaker, des portes de placard bleues, un plan de travail en quartz, une crédence beige, une crédence en carrelage de pierre, un mur blanc, un sol en carrelage de céramique, des machines superposées, un sol multicolore, un plan de travail blanc et un plafond voûté.

The classic size laundry room that was redone with what we all wish for storage, storage and more storage.
The design called for continuation of the kitchen design since both spaces are small matching them would make a larger feeling of a space.
pantry and upper cabinets for lots of storage, a built-in cabinet across from the washing machine and a great floating quartz counter above the two units

Aménagement d'une petite buanderie linéaire moderne dédiée avec un évier posé, un placard à porte plane, des portes de placard grises, un plan de travail en quartz modifié, une crédence blanche, une crédence en mosaïque, un mur blanc, un sol en carrelage de porcelaine, des machines superposées, un sol gris et un plan de travail blanc.

A quiet laundry room with soft colours and natural hardwood flooring. This laundry room features light blue framed cabinetry, an apron fronted sink, a custom backsplash shape, and hooks for hanging linens.

Inspiration pour une petite buanderie rustique avec un placard, un mur blanc et des machines superposées.

Cette image montre une petite buanderie traditionnelle avec un placard, un plan de travail en bois, un sol en bois brun et des machines côte à côte.

There are surprises behind every door in this beautiful bootility. Rooms like this can be designed to house a range of storage solutions and bulky appliances that usually take up a considerable amount of space in the kitchen. Moving large appliances to a dedicated full-height cabinet allows you to hide them out of sight when not in use. Stacking them vertically also frees up valuable floor space and makes it easier for you to load washing.

Aménagement d'une petite buanderie parallèle moderne dédiée avec un évier posé, un placard à porte shaker, des portes de placard bleues, un plan de travail en bois, un mur blanc, un sol en carrelage de porcelaine, des machines côte à côte et un sol gris.
Idées déco de petites buanderies
2
