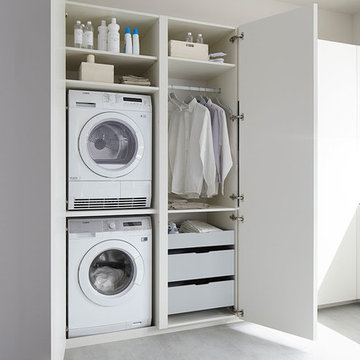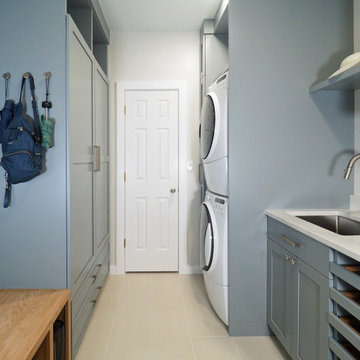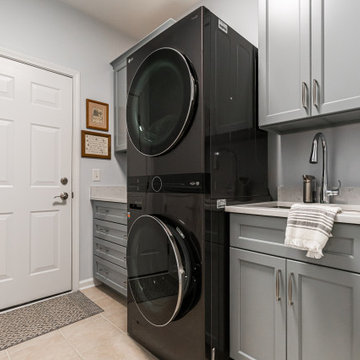Idées déco de petites buanderies
Trier par :
Budget
Trier par:Populaires du jour
1 - 20 sur 2 490 photos
1 sur 3

Cozy 2nd floor laundry with wall paper accented walls.
Cette image montre une petite buanderie marine en U dédiée avec un placard à porte affleurante, des portes de placard grises, un plan de travail en bois et un sol en carrelage de céramique.
Cette image montre une petite buanderie marine en U dédiée avec un placard à porte affleurante, des portes de placard grises, un plan de travail en bois et un sol en carrelage de céramique.

Dale Lang NW Architectural Photography
Exemple d'une petite buanderie parallèle craftsman en bois clair dédiée avec un placard à porte shaker, un sol en liège, des machines superposées, un plan de travail en quartz modifié, un sol marron, un mur beige et un plan de travail blanc.
Exemple d'une petite buanderie parallèle craftsman en bois clair dédiée avec un placard à porte shaker, un sol en liège, des machines superposées, un plan de travail en quartz modifié, un sol marron, un mur beige et un plan de travail blanc.

Cette photo montre une petite buanderie tendance en L dédiée avec un placard à porte shaker, des portes de placard noires, un plan de travail en stéatite, une crédence noire, une crédence en carrelage métro, un sol en carrelage de porcelaine, des machines côte à côte, un sol multicolore et plan de travail noir.

This laundry is very compact, and is concealed behind cupboard doors in the guest bathroom. We designed it to have maximum storage and functionality.
Idée de décoration pour une petite buanderie linéaire minimaliste en bois brun avec un placard, un évier encastré, un plan de travail en quartz modifié, une crédence blanche, une crédence en céramique, un mur blanc, un sol en carrelage de céramique, des machines superposées, un sol blanc et un plan de travail blanc.
Idée de décoration pour une petite buanderie linéaire minimaliste en bois brun avec un placard, un évier encastré, un plan de travail en quartz modifié, une crédence blanche, une crédence en céramique, un mur blanc, un sol en carrelage de céramique, des machines superposées, un sol blanc et un plan de travail blanc.

Converting the old family room to something practical required a lot of attention to the need of storage space and creation on nooks and functioning built-in cabinets.
Everything was custom made to fit the clients need.
A hidden slide in full height cabinet was design and built to house the stackable washer and dryer.
The most enjoyable part was recreating the new red oak floor with grooves and pegs that will match the existing 60 years old flooring in the main house.

The shiplap walls ties together the tricky architectural angles in the room. 2-level countertops, above the sink and the washer/dryer units provides plenty of folding surface. The ceramic tile pattern is a fun and practical alternative to cement tile.

Laundry room with side by side washer dryer.
Cette photo montre une petite buanderie linéaire chic avec un placard, un plan de travail en quartz modifié, un mur beige, un sol en bois brun, des machines côte à côte, un sol marron et un plan de travail multicolore.
Cette photo montre une petite buanderie linéaire chic avec un placard, un plan de travail en quartz modifié, un mur beige, un sol en bois brun, des machines côte à côte, un sol marron et un plan de travail multicolore.

Peter Landers
Exemple d'une petite buanderie linéaire tendance avec un placard, un placard à porte plane, des portes de placard marrons, des machines superposées, un sol noir et un plan de travail blanc.
Exemple d'une petite buanderie linéaire tendance avec un placard, un placard à porte plane, des portes de placard marrons, des machines superposées, un sol noir et un plan de travail blanc.

Making every corner perform with storage galore. Drawers, charging station, laundry shelves and baskets, huge workspace, hanging and folding station, and laundry hampers.

Inspiration pour une petite buanderie linéaire chalet en bois brun dédiée avec un placard avec porte à panneau encastré, plan de travail en marbre, un mur blanc, un sol en bois brun et des machines côte à côte.

Inaki Caperochipi Photography
Inspiration pour une petite buanderie linéaire design avec un placard à porte plane, des portes de placard blanches, un mur blanc et des machines superposées.
Inspiration pour une petite buanderie linéaire design avec un placard à porte plane, des portes de placard blanches, un mur blanc et des machines superposées.

The laundry area had no door, adding a glass pocket door brings in the light and changes it up a bit. Installing a transom window above adds a unique detail. Painting the trim the same color as the cabinets helps to tie it all together.
Pure Lee Photography Amanda Neiges

Unlimited Style Photography
Cette photo montre une petite buanderie linéaire chic avec un placard, un placard avec porte à panneau surélevé, des portes de placard blanches, un plan de travail en quartz modifié, un mur blanc, un sol en carrelage de porcelaine et des machines côte à côte.
Cette photo montre une petite buanderie linéaire chic avec un placard, un placard avec porte à panneau surélevé, des portes de placard blanches, un plan de travail en quartz modifié, un mur blanc, un sol en carrelage de porcelaine et des machines côte à côte.

Phil Bell
Réalisation d'une petite buanderie parallèle champêtre en bois brun multi-usage avec un évier posé, un placard à porte shaker, un plan de travail en stratifié, un mur vert, un sol en carrelage de céramique et des machines côte à côte.
Réalisation d'une petite buanderie parallèle champêtre en bois brun multi-usage avec un évier posé, un placard à porte shaker, un plan de travail en stratifié, un mur vert, un sol en carrelage de céramique et des machines côte à côte.

Richard Leo Johnson
Wall Color: Smokestack Gray - Regal Wall Satin, Flat Latex (Benjamin Moore)
Cabinetry Color: Smokestack Gray - Regal Wall Satin, Flat Latex (Benjamin Moore)
Cabinetry Hardware: 7" Brushed Brass - Lewis Dolin
Counter Surface: Marble slab
Window Treatment Fabric: Ikat Ocean - Laura Lienhard
Desk Chair: Antique (reupholstered and repainted)
Light Fixture: Circa Lighting

1919 Bungalow remodel. Design by Meriwether Felt, photos by Susan Gilmore
Exemple d'une petite buanderie craftsman avec un mur jaune, des machines côte à côte, des portes de placard blanches, un plan de travail en bois et sol en béton ciré.
Exemple d'une petite buanderie craftsman avec un mur jaune, des machines côte à côte, des portes de placard blanches, un plan de travail en bois et sol en béton ciré.

Laundry Day has never been so exciting! Our client was looking to increase form and functionality in their laundry room, taking it from bare bones to a fully finished space, offering multiple organic and earthy inspired aesthetic moments to be used for styling her work as a gardening influencer as well as practical functionality, storage and organization at home.
To optimize functionality while creating a beautiful and inspiring space, we added storage all around, including lower cabinets and open shelving and upper cabinets to the ceiling, a gorgeous new vintage inspired sink grounded with decorative tonal backsplash, additional lighting, butcher block counter(s), a shelf framing the washer/dryer, and a hanging bar for drying..

A convenience packed little Mud room/Laundry room. The room has his and hers closets, stackable machines, a seating bench customized to fit taller boots, custom drying racks, and a mop closet.

A convenience packed little Mud room/Laundry room. The room has his and hers closets, stackable machines, a seating bench customized to fit taller boots, custom drying racks, and a mop closet.
Idées déco de petites buanderies
1
