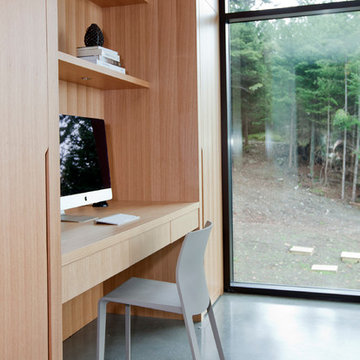Idées déco de petits bureaux avec sol en béton ciré
Trier par :
Budget
Trier par:Populaires du jour
1 - 20 sur 437 photos
1 sur 3
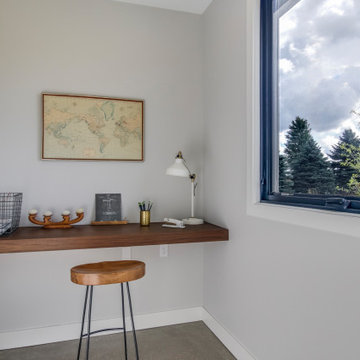
Exemple d'un petit bureau scandinave avec un mur gris, sol en béton ciré, un bureau intégré et un sol gris.

JT Design Specification | Overview
Key Design: JT Original in Veneer
Cladding: American black walnut [custom-veneered]
Handle / Substrate: American black walnut [solid timber]
Fascia: American black walnut
Worktops: JT Corian® Shell [Pearl Grey Corian®]
Appliances & Fitments: Gaggenau Full Surface Induction Hob, Vario 200 Series Steamer, EB388 Wide Oven, Fridge & Freezer, Miele Dishwasher & Wine Cooler, Westin Stratus Compact Ceiling Extractor, Dornbracht Tara Classic Taps
Photography by Alexandria Hall
Private client
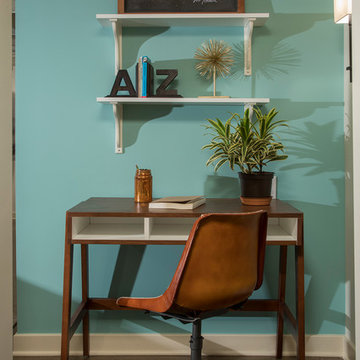
Photography: Mars Photo and Design. Every square inch of this small basement remodel is utilized. This recessed space provides the perfect area for a small desk and shelving so the kids don't have to fight over desk space. Basement remodel was completed by Meadowlark Design + Build in Ann Arbor, Michigan
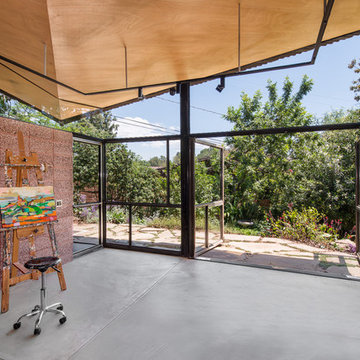
A free-standing painting and drawing studio, distinctly contemporary but complementary to the existing historic shingle-style residence. Together the sequence from house to deck to courtyard to breezeway to studio interior is a choreography of movement and space, seamlessly integrating site, topography, and horizon.
Images by Steve King Architectural Photography.

12'x12' custom home office shed by Historic Shed - interior roof framing and cypress roof sheathing left exposed, pine t&g wall finish - to be painted.
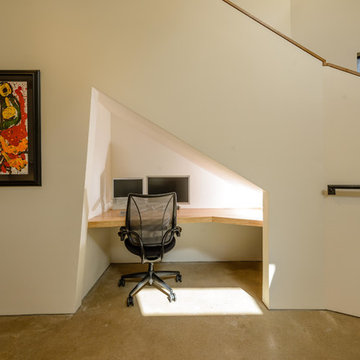
The unique angles create convenient nooks and spaces like this one that became an office nook.
Photo: James Bruce
Idée de décoration pour un petit bureau design avec un bureau intégré, un mur blanc, sol en béton ciré et aucune cheminée.
Idée de décoration pour un petit bureau design avec un bureau intégré, un mur blanc, sol en béton ciré et aucune cheminée.
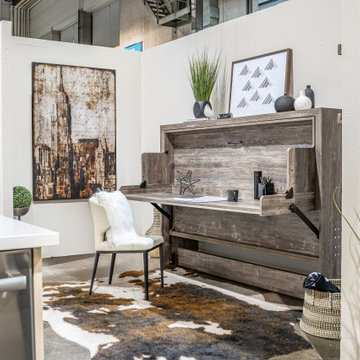
A home office does double duty as a guest bed when needed. The rustic wood finish works well in this compact space of warm and pale neutrals.
Photo: Caydence Photography

Custom Quonset Huts become artist live/work spaces, aesthetically and functionally bridging a border between industrial and residential zoning in a historic neighborhood. The open space on the main floor is designed to be flexible for artists to pursue their creative path.
The two-story buildings were custom-engineered to achieve the height required for the second floor. End walls utilized a combination of traditional stick framing with autoclaved aerated concrete with a stucco finish. Steel doors were custom-built in-house.
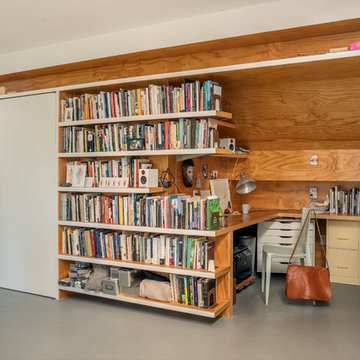
Photo Credit: Warren Patterson
Aménagement d'un petit bureau contemporain avec une bibliothèque ou un coin lecture, un mur multicolore, un bureau intégré, un sol gris et sol en béton ciré.
Aménagement d'un petit bureau contemporain avec une bibliothèque ou un coin lecture, un mur multicolore, un bureau intégré, un sol gris et sol en béton ciré.
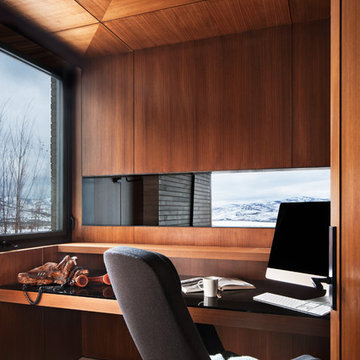
The office has great views while maintaining privacy.
Photo: David Marlow
Idée de décoration pour un petit bureau design avec sol en béton ciré et un bureau intégré.
Idée de décoration pour un petit bureau design avec sol en béton ciré et un bureau intégré.
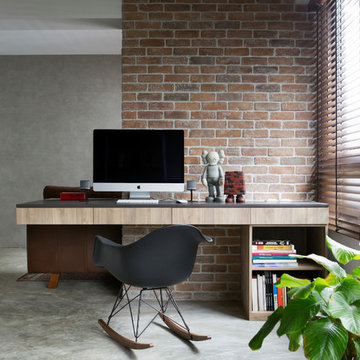
Idée de décoration pour un petit bureau urbain avec sol en béton ciré et un bureau intégré.
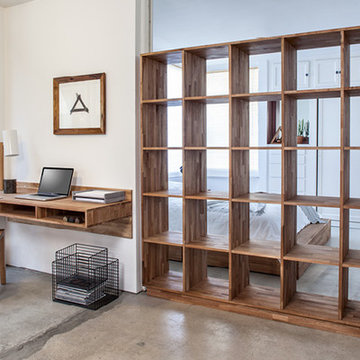
Living in #smallspaces can force you to think creatively. Use a large open bookshelf, like our 5x5, as a room divider. Great for adding extra storage and designating space
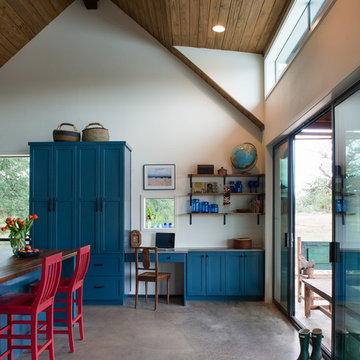
Casey Woods
Aménagement d'un petit bureau campagne avec un mur blanc, sol en béton ciré, aucune cheminée et un bureau intégré.
Aménagement d'un petit bureau campagne avec un mur blanc, sol en béton ciré, aucune cheminée et un bureau intégré.
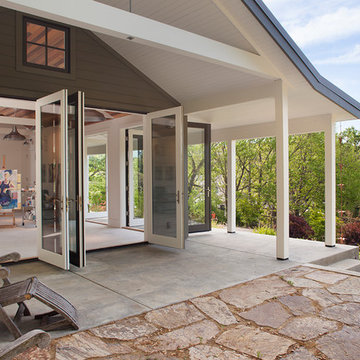
Architect of Record: David Burton, photographer: Paul Dyer
Réalisation d'un petit bureau tradition avec sol en béton ciré.
Réalisation d'un petit bureau tradition avec sol en béton ciré.
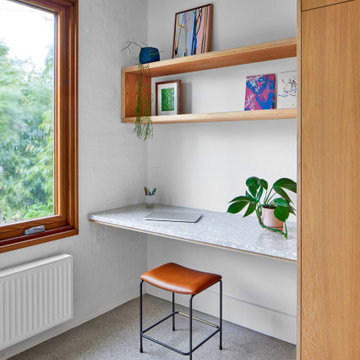
Desk nook
Idées déco pour un petit bureau rétro avec un mur blanc, sol en béton ciré, un bureau intégré, un sol gris et un mur en parement de brique.
Idées déco pour un petit bureau rétro avec un mur blanc, sol en béton ciré, un bureau intégré, un sol gris et un mur en parement de brique.
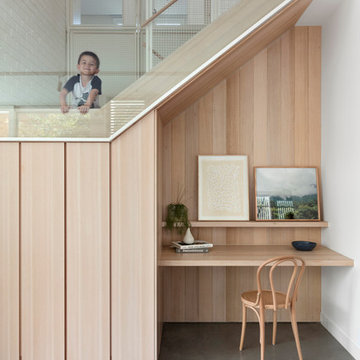
Idées déco pour un petit bureau scandinave avec un mur blanc, sol en béton ciré, aucune cheminée, un bureau intégré et un sol gris.
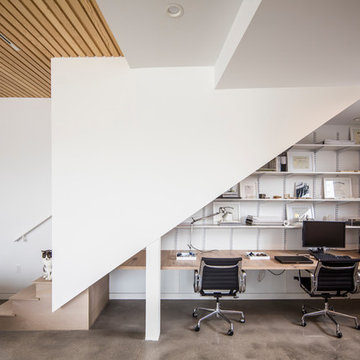
L+A House by Aleksander Tamm-Seitz | Palimpost Architects. Photo by Jasmine Park. Built-in desk integrated under stair.
Aménagement d'un petit bureau moderne avec un mur blanc, sol en béton ciré, un bureau intégré et un sol gris.
Aménagement d'un petit bureau moderne avec un mur blanc, sol en béton ciré, un bureau intégré et un sol gris.

Judy Turner
Cette image montre un petit bureau traditionnel de type studio avec aucune cheminée, un bureau indépendant, un mur blanc, sol en béton ciré et un sol noir.
Cette image montre un petit bureau traditionnel de type studio avec aucune cheminée, un bureau indépendant, un mur blanc, sol en béton ciré et un sol noir.
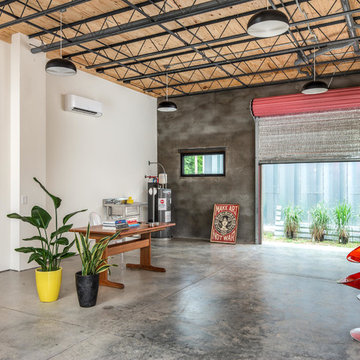
Custom Quonset Huts become artist live/work spaces, aesthetically and functionally bridging a border between industrial and residential zoning in a historic neighborhood. The open space on the main floor is designed to be flexible for artists to pursue their creative path.
The two-story buildings were custom-engineered to achieve the height required for the second floor. End walls utilized a combination of traditional stick framing with autoclaved aerated concrete with a stucco finish. Steel doors were custom-built in-house.
Idées déco de petits bureaux avec sol en béton ciré
1
