Idées déco de petits bureaux avec un manteau de cheminée en pierre
Trier par :
Budget
Trier par:Populaires du jour
1 - 20 sur 101 photos
1 sur 3
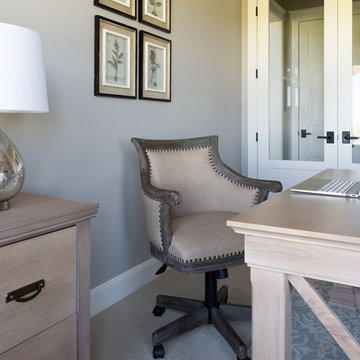
Our client wanted a feminine office space and we ran with it! We went with the Bourdannaise desk, file cabinet and display cabinet in the natural wood from Ballard Designs, added a desk chair and artwork from Uttermost, rug from Home Goods, and chair and ottoman from Bernhardt. All in soft colors and feminine patterns...pretty and serene.
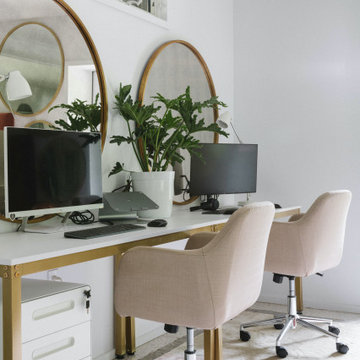
Cette photo montre un petit bureau rétro avec un mur blanc, un sol en carrelage de céramique, une cheminée standard, un manteau de cheminée en pierre, un bureau indépendant et un sol blanc.
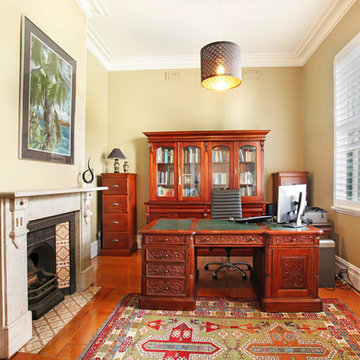
R & W Strathfield
Idée de décoration pour un petit bureau victorien avec un mur jaune, parquet clair, une cheminée standard, un manteau de cheminée en pierre et un bureau indépendant.
Idée de décoration pour un petit bureau victorien avec un mur jaune, parquet clair, une cheminée standard, un manteau de cheminée en pierre et un bureau indépendant.
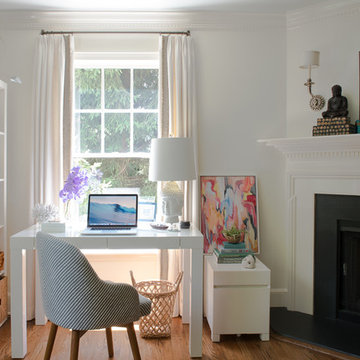
Photographer, Jane Beiles
Exemple d'un petit bureau éclectique avec un mur blanc, un sol en bois brun, une cheminée d'angle, un manteau de cheminée en pierre, un bureau indépendant et un sol marron.
Exemple d'un petit bureau éclectique avec un mur blanc, un sol en bois brun, une cheminée d'angle, un manteau de cheminée en pierre, un bureau indépendant et un sol marron.
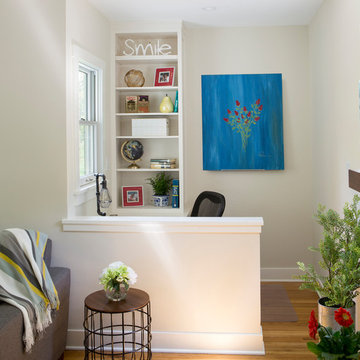
Location is the key for this adorable study nook! Situated just off the main family room, it is separate yet open and accessible to the living room.
Aménagement d'un petit bureau classique avec une bibliothèque ou un coin lecture, un mur blanc, un sol en bois brun, une cheminée standard, un manteau de cheminée en pierre, un bureau intégré et un sol marron.
Aménagement d'un petit bureau classique avec une bibliothèque ou un coin lecture, un mur blanc, un sol en bois brun, une cheminée standard, un manteau de cheminée en pierre, un bureau intégré et un sol marron.
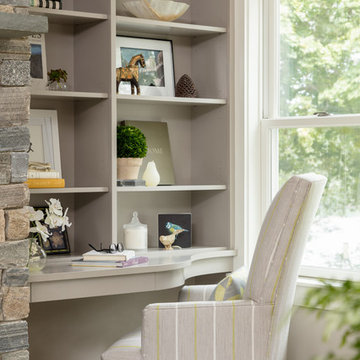
Cette image montre un petit bureau traditionnel avec un mur beige, parquet foncé, une cheminée standard, un manteau de cheminée en pierre, un bureau intégré et un sol beige.
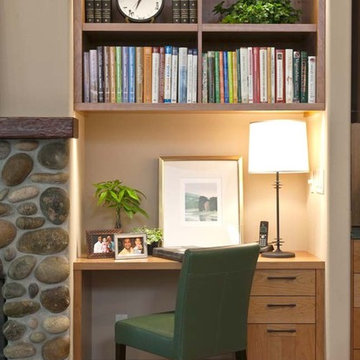
Inspiration pour un petit bureau chalet avec un mur beige, un sol en bois brun, une cheminée standard, un manteau de cheminée en pierre et un bureau indépendant.

A Cozy study is given a makeover with new furnishings and window treatments in keeping with a relaxed English country house
Idée de décoration pour un petit bureau tradition en bois avec une bibliothèque ou un coin lecture, une cheminée standard et un manteau de cheminée en pierre.
Idée de décoration pour un petit bureau tradition en bois avec une bibliothèque ou un coin lecture, une cheminée standard et un manteau de cheminée en pierre.
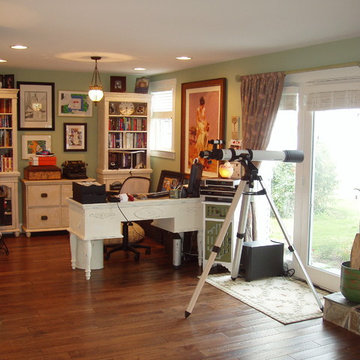
chad smith
Aménagement d'un petit bureau classique avec un sol en bois brun, une cheminée standard, un manteau de cheminée en pierre, un bureau indépendant et un mur vert.
Aménagement d'un petit bureau classique avec un sol en bois brun, une cheminée standard, un manteau de cheminée en pierre, un bureau indépendant et un mur vert.
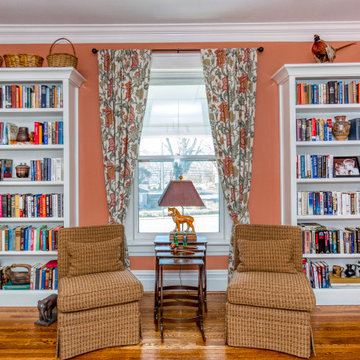
Custom fabrication of Victorian style, built in bookcases. Custom trim molding fabrication was implemented to match the original moldings in the home, which was built in 1905.
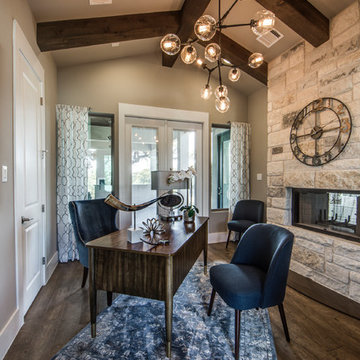
Shoot2Sell
Réalisation d'un petit bureau tradition avec un mur gris, un sol en bois brun, une cheminée double-face, un manteau de cheminée en pierre, un bureau indépendant et un sol marron.
Réalisation d'un petit bureau tradition avec un mur gris, un sol en bois brun, une cheminée double-face, un manteau de cheminée en pierre, un bureau indépendant et un sol marron.
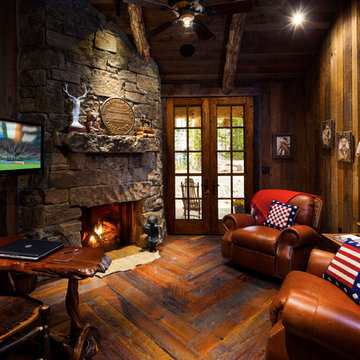
Home office in master wing. photo by Karl Neumann
Cette image montre un petit bureau chalet avec parquet foncé, une cheminée standard, un manteau de cheminée en pierre et un bureau indépendant.
Cette image montre un petit bureau chalet avec parquet foncé, une cheminée standard, un manteau de cheminée en pierre et un bureau indépendant.
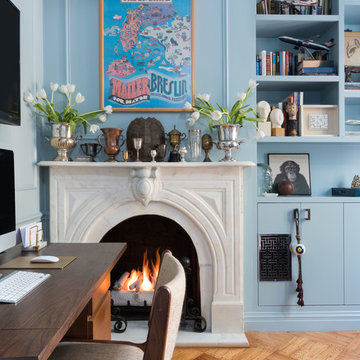
The homeowners transformed a second bedroom into a library / family room / home office to better accommodate their lifestyle. We restored the marble fireplace and added a new surround, added custom built-in cabinetry and shelving, and restored the original parquet flooring. Room features vintage Mid-Century Modern furniture and showcases the homeowners' eclectic collections.

Camilla Molders Design was invited to participate in Como By Design - the first Interior Showhouse in Australia in 18 years.
Como by Design saw 24 interior designers temporarily reimagined the interior of the historic Como House in South Yarra for 3 days in October. As a national trust house, the original fabric of the house was to remain intact and returned to the original state after the exhibition.
Our design worked along side exisiting some antique pieces such as a mirror, bookshelf, chandelier and the original pink carpet.
Add some colour to the walls and furnishings in the room that were all custom designed by Camilla Molders Design including the chairs, rug, screen and desk - made for a cosy and welcoming sitting room.
it is a little to sad to think this lovely cosy room only existed for 1 week!
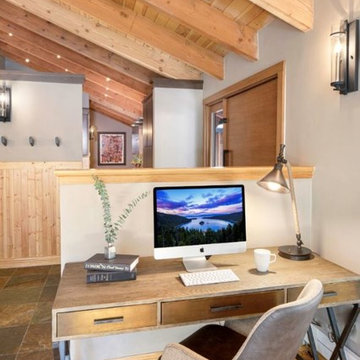
Major remodel of first floor: Created a small work station in a corner of the living room..
Inspiration pour un petit bureau minimaliste avec un mur beige, parquet clair, une cheminée double-face, un manteau de cheminée en pierre, un bureau indépendant et un sol marron.
Inspiration pour un petit bureau minimaliste avec un mur beige, parquet clair, une cheminée double-face, un manteau de cheminée en pierre, un bureau indépendant et un sol marron.
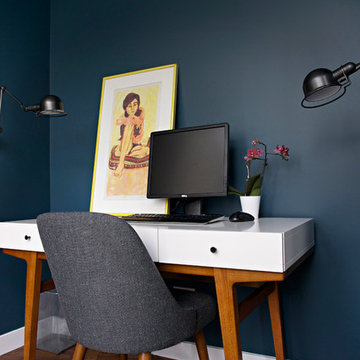
A departure from the ordinary box, this angular home is nestled in a forest-like setting. This young professional couple fell for its big open living space and good bones, and made the house theirs when they moved to Bloomington in 2015. Though the space was defined by interesting angles and a soaring ceiling, natural light and that beautiful tall stone fireplace, it was outdated. Some spaces were oddly chopped off and others were too open to use well.In the end, SYI did what we don't usually do: put up walls instead of taking them down. (Well, to be fair, we put up some and took down others.) A brand new kitchen anchors the space for these avid cooks, while new walls define a walk-in pantry, office nook and reading space. The new walls also help define the home’s private spaces—they tuck a powder room and guest room away down a hall, so they aren't awkwardly right off the living space. Unifying floor and finishes but breaking up the palette with punches of color, SYI transformed the lofty room to a space that is timeless in both style and layout.
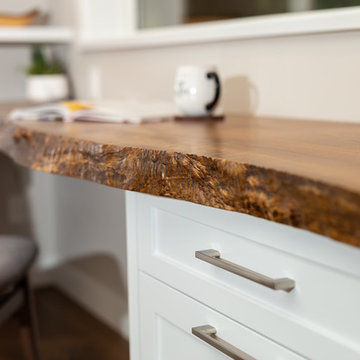
My House Design/Build Team | www.myhousedesignbuild.com | 604-694-6873 | Duy Nguyen Photography ----- This once dark, enclosed main floor living space has been transformed into an open concept, bright and airy interior that brings the outdoors in. We built a 10’ x 23’ addition out the back of the home that is finished in glass and glu-lam. The glass ceiling combined with new large windows allows an ample amount of natural light to flow through the transformed space highlighting an inviting atmosphere even during Vancouver’s rainy season. The crisp white cabinetry truly helped brighten this space, however we still wanted to keep rich natural wood tone and textures in this home to reference the North Vancouver landscape. A seamless transition from interior to exterior is highlighted by the textured, multi-tone oak floors, dark stained glu-lam beams as well as the character in the live edge shelves and desktop.
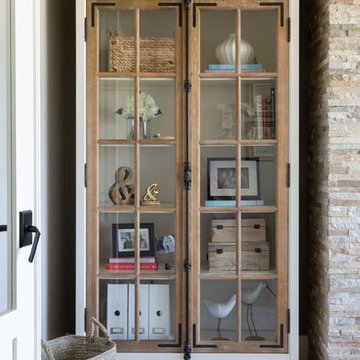
Our client wanted a feminine office space and we ran with it! We went with the Bourdannaise desk, file cabinet and display cabinet in the natural wood from Ballard Designs, added a desk chair and artwork from Uttermost, rug from Home Goods, and chair and ottoman from Bernhardt. All in soft colors and feminine patterns...pretty and serene.
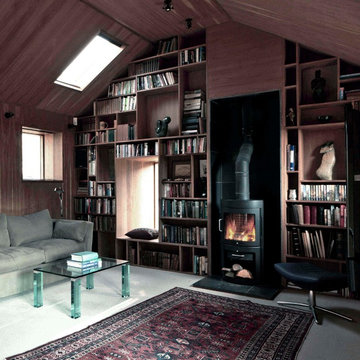
Aménagement d'un petit bureau contemporain avec un mur marron, moquette, un poêle à bois, un manteau de cheminée en pierre, un bureau indépendant et un sol beige.
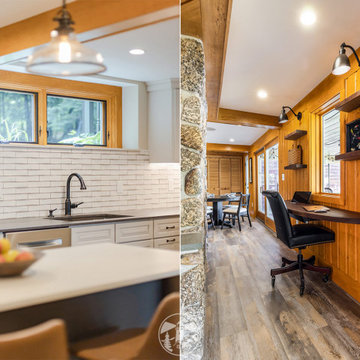
What was once a narrow, dark hallway, used for the family’s beverage center, is now a custom office nook. We removed the small window and replaced it with a larger one. This created a beautifully lit space with amazing views of Lake Winnisquam.
The desk area is designed with a custom built, floating Walnut desk. On the wall above are accompanying floating walnut shelves.
Also featured is the Blanco Performa 32" kitchen sink in Cafe Brown.
Idées déco de petits bureaux avec un manteau de cheminée en pierre
1