Idées déco de petits bureaux avec poutres apparentes
Trier par :
Budget
Trier par:Populaires du jour
1 - 20 sur 162 photos
1 sur 3

Renovation of an old barn into a personal office space.
This project, located on a 37-acre family farm in Pennsylvania, arose from the need for a personal workspace away from the hustle and bustle of the main house. An old barn used for gardening storage provided the ideal opportunity to convert it into a personal workspace.
The small 1250 s.f. building consists of a main work and meeting area as well as the addition of a kitchen and a bathroom with sauna. The architects decided to preserve and restore the original stone construction and highlight it both inside and out in order to gain approval from the local authorities under a strict code for the reuse of historic structures. The poor state of preservation of the original timber structure presented the design team with the opportunity to reconstruct the roof using three large timber frames, produced by craftsmen from the Amish community. Following local craft techniques, the truss joints were achieved using wood dowels without adhesives and the stone walls were laid without the use of apparent mortar.
The new roof, covered with cedar shingles, projects beyond the original footprint of the building to create two porches. One frames the main entrance and the other protects a generous outdoor living space on the south side. New wood trusses are left exposed and emphasized with indirect lighting design. The walls of the short facades were opened up to create large windows and bring the expansive views of the forest and neighboring creek into the space.
The palette of interior finishes is simple and forceful, limited to the use of wood, stone and glass. The furniture design, including the suspended fireplace, integrates with the architecture and complements it through the judicious use of natural fibers and textiles.
The result is a contemporary and timeless architectural work that will coexist harmoniously with the traditional buildings in its surroundings, protected in perpetuity for their historical heritage value.

A custom built office is bright and welcoming. Beautiful maple wood cabinetry with floating shelves. An inset blue linoleum writing surface is a perfect surface for working. Just incredible wallpaper brightens the room. Blue accents throughout.

Idée de décoration pour un petit bureau minimaliste de type studio avec un mur blanc, un sol en vinyl, un bureau indépendant, un sol beige et poutres apparentes.

Cette photo montre un petit bureau éclectique avec un mur bleu, parquet clair, un bureau intégré, un sol beige et poutres apparentes.

The juxtaposition of soft texture and feminine details against hard metal and concrete finishes. Elements of floral wallpaper, paper lanterns, and abstract art blend together to create a sense of warmth. Soaring ceilings are anchored by thoughtfully curated and well placed furniture pieces. The perfect home for two.
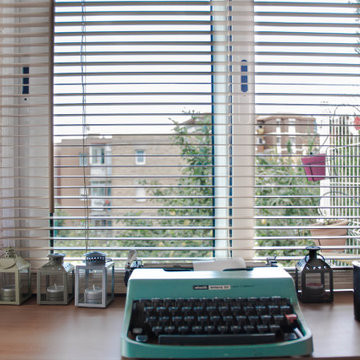
zona interior de la caseta
Exemple d'un petit bureau industriel en bois avec une bibliothèque ou un coin lecture, un mur marron, parquet clair, aucune cheminée, un bureau indépendant, un sol marron et poutres apparentes.
Exemple d'un petit bureau industriel en bois avec une bibliothèque ou un coin lecture, un mur marron, parquet clair, aucune cheminée, un bureau indépendant, un sol marron et poutres apparentes.
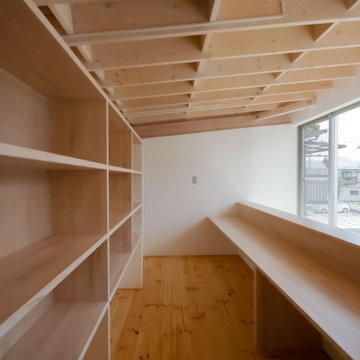
Cette image montre un petit bureau minimaliste avec une bibliothèque ou un coin lecture, un sol en bois brun, un bureau intégré et poutres apparentes.
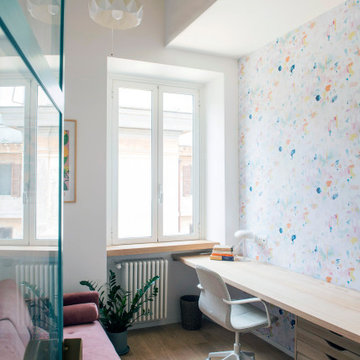
Cette image montre un petit bureau minimaliste avec un mur blanc, parquet clair, aucune cheminée, un bureau indépendant, un sol marron, poutres apparentes et du papier peint.
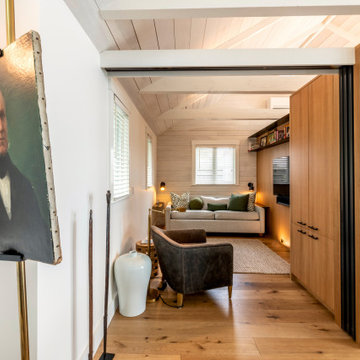
The upper level Provincetown condominium was fully renovated to optimize its waterfront location and enhance the visual connection to the harbor
The program included a new kitchen, two bathrooms a primary bedroom and a convertible study/guest room that incorporates an accordion pocket door for privacy
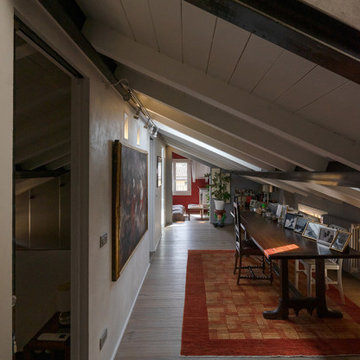
Lo studio è stato ricavato in un ambiente separato della zona notte. Il lucernario e l'illuminazione diffusa permettono di lavorare in uno spazio rilassato e armonico

A complete redesign of what was the guest bedroom to make this into a cosy and stylish home office retreat. The brief was to still use it as a guest bedroom as required and a plush velvet chesterfield style sofabed was included in the design. h
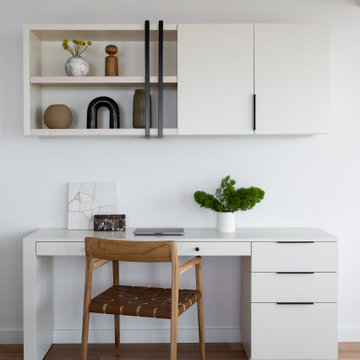
Aménagement d'un petit bureau bord de mer avec un mur blanc, un sol en bois brun, un bureau indépendant, un sol beige et poutres apparentes.
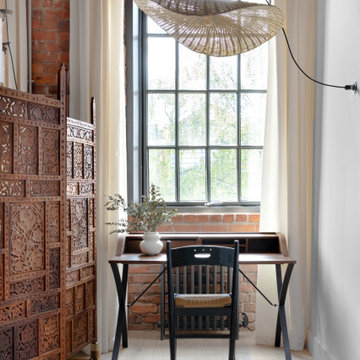
Exemple d'un petit bureau montagne avec un mur blanc, un sol en bois brun, un bureau indépendant, un sol marron, poutres apparentes et un mur en parement de brique.
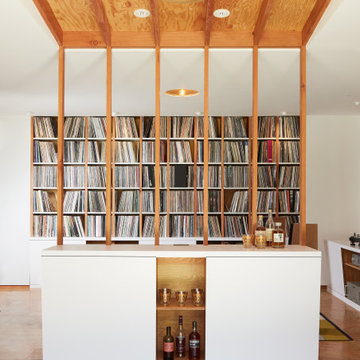
Aménagement d'un petit bureau contemporain en bois de type studio avec un mur blanc, un sol en liège, aucune cheminée, un bureau intégré, un sol marron et poutres apparentes.
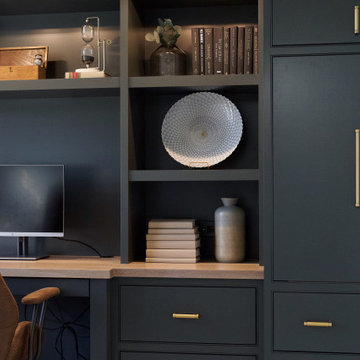
Idées déco pour un petit bureau classique avec un mur blanc, moquette, un bureau intégré, un sol gris et poutres apparentes.
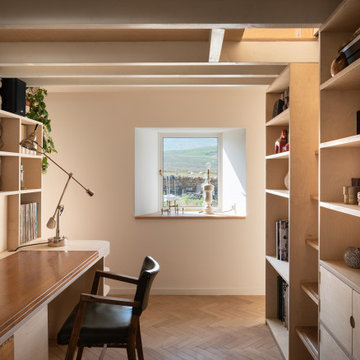
Réalisation d'un petit bureau nordique avec un mur blanc, parquet clair, aucune cheminée, un bureau intégré, un sol marron et poutres apparentes.
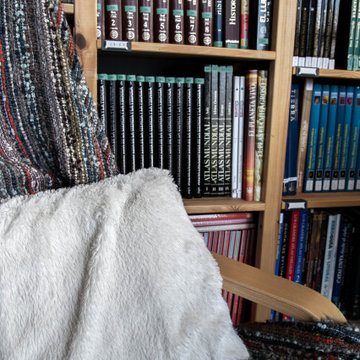
zona interior de la caseta
Cette photo montre un petit bureau industriel en bois avec une bibliothèque ou un coin lecture, un mur marron, parquet clair, aucune cheminée, un bureau indépendant, un sol marron et poutres apparentes.
Cette photo montre un petit bureau industriel en bois avec une bibliothèque ou un coin lecture, un mur marron, parquet clair, aucune cheminée, un bureau indépendant, un sol marron et poutres apparentes.
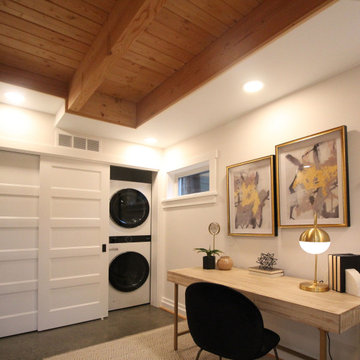
A fireplace separates the living room from a nook that could serve as an office or a guest room.
Cette photo montre un petit bureau tendance avec sol en béton ciré et poutres apparentes.
Cette photo montre un petit bureau tendance avec sol en béton ciré et poutres apparentes.
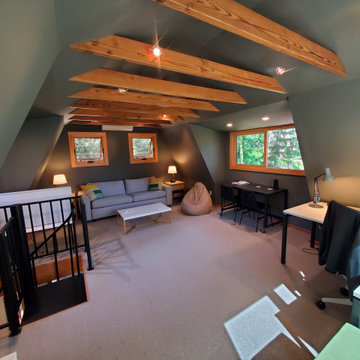
We added dormers to each side of this barn loft. Creating a great office space for the clients.
Cette image montre un petit bureau design de type studio avec un mur vert, moquette, aucune cheminée, un bureau indépendant, un sol noir et poutres apparentes.
Cette image montre un petit bureau design de type studio avec un mur vert, moquette, aucune cheminée, un bureau indépendant, un sol noir et poutres apparentes.
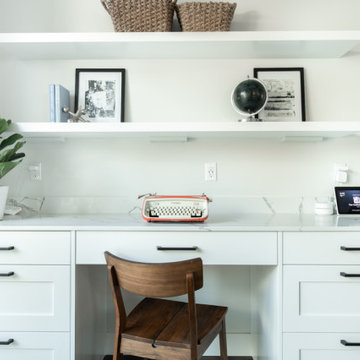
Completed in 2019, this is a home we completed for client who initially engaged us to remodeled their 100 year old classic craftsman bungalow on Seattle’s Queen Anne Hill. During our initial conversation, it became readily apparent that their program was much larger than a remodel could accomplish and the conversation quickly turned toward the design of a new structure that could accommodate a growing family, a live-in Nanny, a variety of entertainment options and an enclosed garage – all squeezed onto a compact urban corner lot.
Project entitlement took almost a year as the house size dictated that we take advantage of several exceptions in Seattle’s complex zoning code. After several meetings with city planning officials, we finally prevailed in our arguments and ultimately designed a 4 story, 3800 sf house on a 2700 sf lot. The finished product is light and airy with a large, open plan and exposed beams on the main level, 5 bedrooms, 4 full bathrooms, 2 powder rooms, 2 fireplaces, 4 climate zones, a huge basement with a home theatre, guest suite, climbing gym, and an underground tavern/wine cellar/man cave. The kitchen has a large island, a walk-in pantry, a small breakfast area and access to a large deck. All of this program is capped by a rooftop deck with expansive views of Seattle’s urban landscape and Lake Union.
Unfortunately for our clients, a job relocation to Southern California forced a sale of their dream home a little more than a year after they settled in after a year project. The good news is that in Seattle’s tight housing market, in less than a week they received several full price offers with escalator clauses which allowed them to turn a nice profit on the deal.
Idées déco de petits bureaux avec poutres apparentes
1