Idées déco de petits bureaux avec un sol en carrelage de céramique
Trier par :
Budget
Trier par:Populaires du jour
1 - 20 sur 432 photos
1 sur 3

Idées déco pour un petit bureau contemporain avec un bureau intégré, un mur blanc, un sol en carrelage de céramique, aucune cheminée et un sol gris.
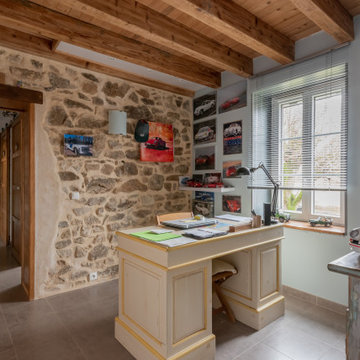
Pose du plancher chauffant, isolation placo stil et réfection du mur en pierre. Pose de carrelage.
Cette image montre un petit bureau rustique avec un mur gris, un sol en carrelage de céramique, aucune cheminée, un bureau indépendant et un sol gris.
Cette image montre un petit bureau rustique avec un mur gris, un sol en carrelage de céramique, aucune cheminée, un bureau indépendant et un sol gris.
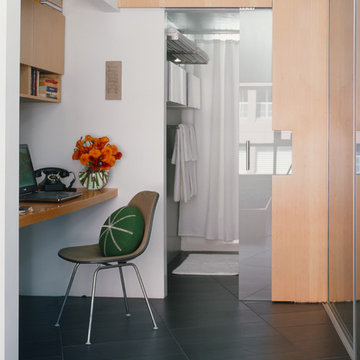
The Office Niche:
The new home office is conveniently located in what used to be a closet.
Bathroom Door:
The old bathroom door opened outward. A Home Depot shower door retrofitted as pocket door with a custom door handle makes the space more functional. To save room a niche is cut into the wall so that the door can fit into the pocket, minimizing the overall door opening.
Photo by: Jonn Coolidge
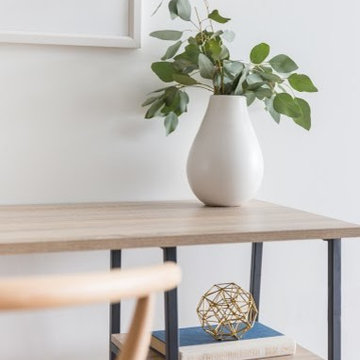
Sonder
Idées déco pour un petit bureau éclectique de type studio avec un mur blanc, un sol en carrelage de céramique, un bureau indépendant et un sol beige.
Idées déco pour un petit bureau éclectique de type studio avec un mur blanc, un sol en carrelage de céramique, un bureau indépendant et un sol beige.
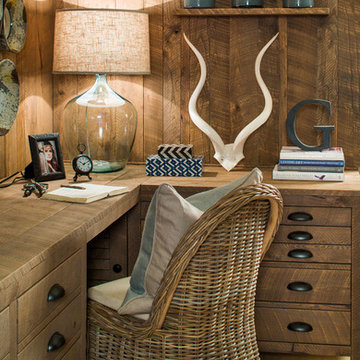
Jeff Herr
Idée de décoration pour un petit bureau chalet avec un mur marron, un sol en carrelage de céramique, aucune cheminée et un bureau intégré.
Idée de décoration pour un petit bureau chalet avec un mur marron, un sol en carrelage de céramique, aucune cheminée et un bureau intégré.
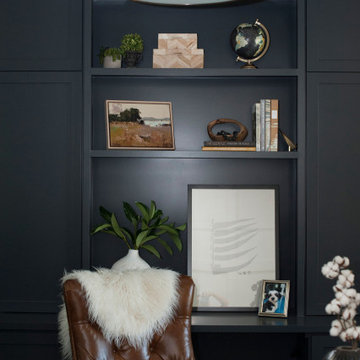
Cette photo montre un petit bureau chic avec un mur blanc, un sol en carrelage de céramique, un bureau indépendant, un sol gris et boiseries.
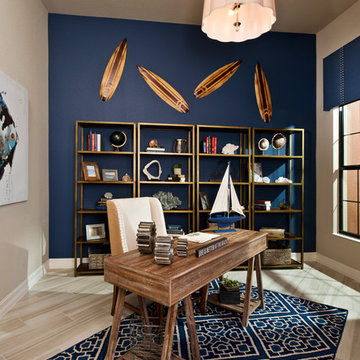
Home office. Design by LDL Interiors Photography by Randall Perry Photography
Exemple d'un petit bureau chic avec un sol en carrelage de céramique, un bureau indépendant et un mur bleu.
Exemple d'un petit bureau chic avec un sol en carrelage de céramique, un bureau indépendant et un mur bleu.

When our client requested a cozy retreat for her study, we re-configured a narrow 6’ x 12’ space off the Master Bedroom hall. By combining 2 separate rooms, a dated wet bar and a stackable washer/dryer area, we captured the square footage needed for the Study. As someone who likes to spread out and have multiple projects going on at the same time, we designed the L-shaped work surface and created the functionality she longed for. A tall storage cabinet just wide enough to house her files and printer, anchors one end while an oversized ‘found’ vintage bracket adorns the other, giving openness to an otherwise tight space. Previously separated by a wall, the 2 windows now bring cheerful natural light into the singular space. Thick floating shelves above the work surface feature LED strip lighting which is especially enticing at night. A sliding metal chalkboard opposite of the worksurface is easily accessible and provides a fun way to keep track of daily activities. The black and cream “star” patterned floor tile adds a bit of whimsy to the Study and compliments the rustic charm of the family’s antique cowhide chair. What is not to love about the compact yet inviting space?
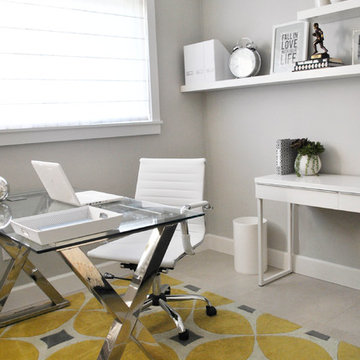
Réalisation d'un petit bureau design avec un mur gris, un sol en carrelage de céramique et un bureau indépendant.
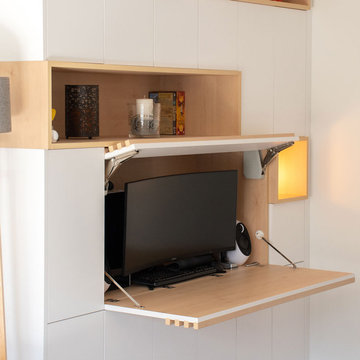
Mes clients souhaitaient créer un bureau dans leur séjour, mais que celui-ci n’envahisse pas la pièce à vivre, que les 4 habitants partagent.
Idée de décoration pour un petit bureau design avec un mur blanc, un sol en carrelage de céramique, un bureau intégré et un sol beige.
Idée de décoration pour un petit bureau design avec un mur blanc, un sol en carrelage de céramique, un bureau intégré et un sol beige.
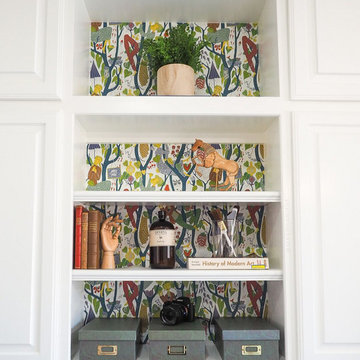
Inspiration pour un petit bureau atelier avec un mur blanc, un sol en carrelage de céramique, un bureau intégré et un sol gris.
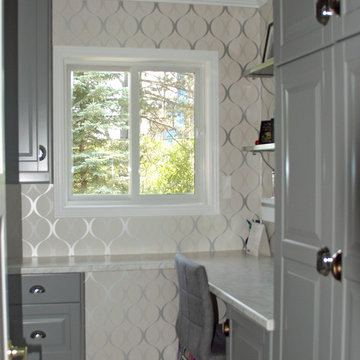
This former laundry room off the kitchen was converted into a multi-use room used for homework, arts and crafts and extra pantry space.
Idée de décoration pour un petit bureau atelier design avec un sol en carrelage de céramique et un bureau intégré.
Idée de décoration pour un petit bureau atelier design avec un sol en carrelage de céramique et un bureau intégré.
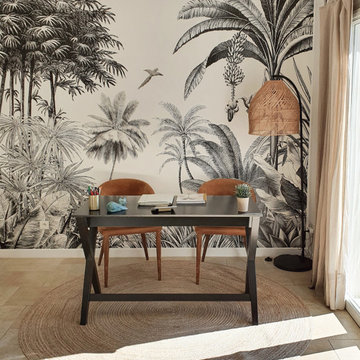
Le contraste entre le bois noir du bureau et son l'environnement végétal dans lequel il s'inscrit créé un équilibre parfait entre l'élégance et la légèreté.
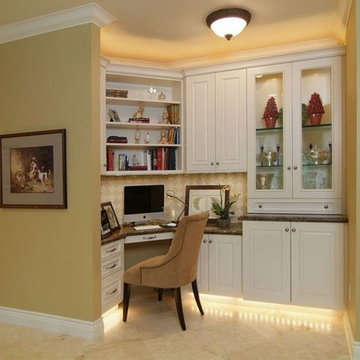
Réalisation d'un petit bureau tradition avec un mur jaune, un sol en carrelage de céramique, aucune cheminée et un bureau intégré.
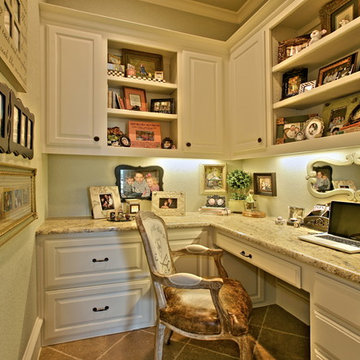
Cette photo montre un petit bureau chic avec un mur beige, un sol en carrelage de céramique et un bureau intégré.
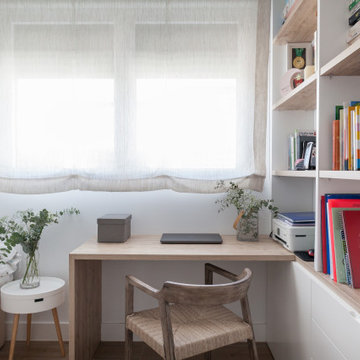
Despacho con librería a medida y una cama para invitados
Exemple d'un petit bureau scandinave avec une bibliothèque ou un coin lecture, un mur blanc, un sol en carrelage de céramique, un bureau intégré et un sol marron.
Exemple d'un petit bureau scandinave avec une bibliothèque ou un coin lecture, un mur blanc, un sol en carrelage de céramique, un bureau intégré et un sol marron.
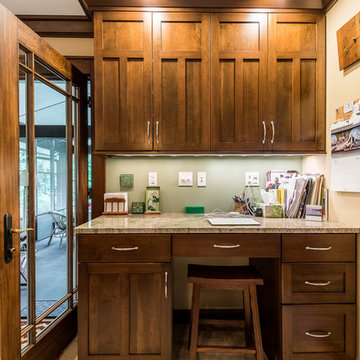
This fantastic and functional space adds additional counter space as well as soft closing drawers and cupboards perfect for extra dishware, cookbooks etc.
Buras Photography
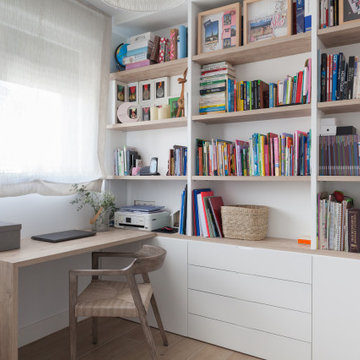
Despacho con librería a medida y una cama para invitados
Cette image montre un petit bureau nordique avec une bibliothèque ou un coin lecture, un mur blanc, un sol en carrelage de céramique, un bureau intégré et un sol marron.
Cette image montre un petit bureau nordique avec une bibliothèque ou un coin lecture, un mur blanc, un sol en carrelage de céramique, un bureau intégré et un sol marron.
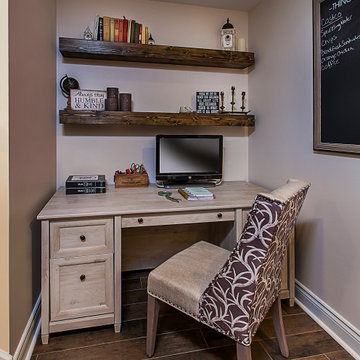
A redesigned nook is created to accommodate the clients office needs where it is most convenient...right next to the space where the majority of their time is spent. This is part of a large kitchen remodel done by Meadowlark Design + Build in Ann Arbor, MI. Photography by Jeff Garland
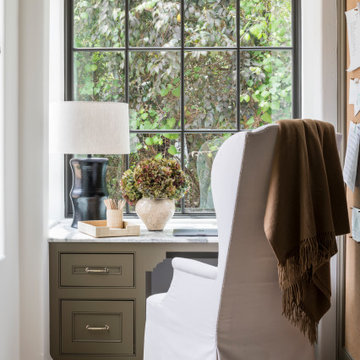
Cette photo montre un petit bureau chic avec un mur blanc, un sol en carrelage de céramique, un bureau intégré et un sol beige.
Idées déco de petits bureaux avec un sol en carrelage de céramique
1