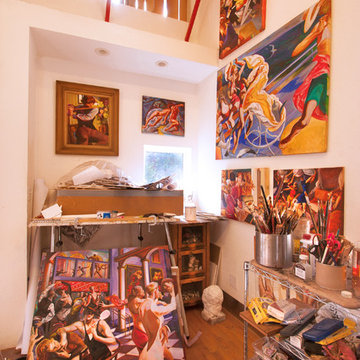Idées déco de petits bureaux montagne
Trier par :
Budget
Trier par:Populaires du jour
1 - 20 sur 281 photos
1 sur 3

Renovation of an old barn into a personal office space.
This project, located on a 37-acre family farm in Pennsylvania, arose from the need for a personal workspace away from the hustle and bustle of the main house. An old barn used for gardening storage provided the ideal opportunity to convert it into a personal workspace.
The small 1250 s.f. building consists of a main work and meeting area as well as the addition of a kitchen and a bathroom with sauna. The architects decided to preserve and restore the original stone construction and highlight it both inside and out in order to gain approval from the local authorities under a strict code for the reuse of historic structures. The poor state of preservation of the original timber structure presented the design team with the opportunity to reconstruct the roof using three large timber frames, produced by craftsmen from the Amish community. Following local craft techniques, the truss joints were achieved using wood dowels without adhesives and the stone walls were laid without the use of apparent mortar.
The new roof, covered with cedar shingles, projects beyond the original footprint of the building to create two porches. One frames the main entrance and the other protects a generous outdoor living space on the south side. New wood trusses are left exposed and emphasized with indirect lighting design. The walls of the short facades were opened up to create large windows and bring the expansive views of the forest and neighboring creek into the space.
The palette of interior finishes is simple and forceful, limited to the use of wood, stone and glass. The furniture design, including the suspended fireplace, integrates with the architecture and complements it through the judicious use of natural fibers and textiles.
The result is a contemporary and timeless architectural work that will coexist harmoniously with the traditional buildings in its surroundings, protected in perpetuity for their historical heritage value.
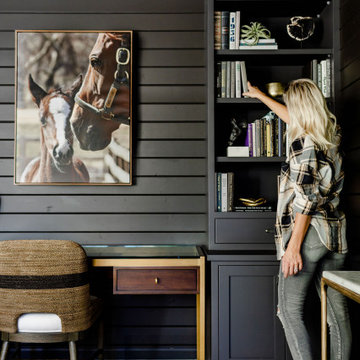
We transformed this barely used Sunroom into a fully functional home office because ...well, Covid. We opted for a dark and dramatic wall and ceiling color, BM Black Beauty, after learning about the homeowners love for all things equestrian. This moody color envelopes the space and we added texture with wood elements and brushed brass accents to shine against the black backdrop.
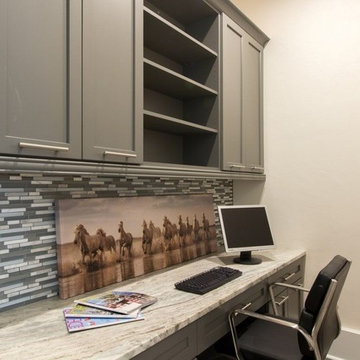
Cette photo montre un petit bureau montagne avec un mur beige, parquet foncé et un bureau intégré.
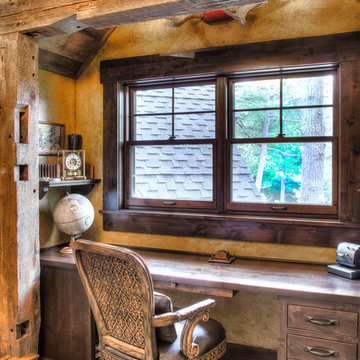
Cette photo montre un petit bureau montagne avec un mur jaune, un sol en bois brun, un bureau intégré et un sol beige.
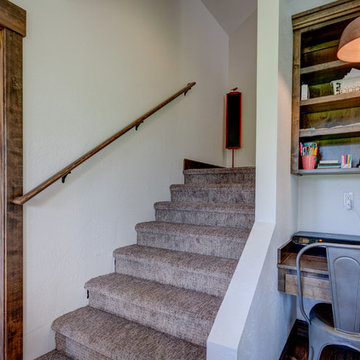
Arne Loren
Cette image montre un petit bureau chalet avec un mur blanc, un sol en bois brun et un bureau intégré.
Cette image montre un petit bureau chalet avec un mur blanc, un sol en bois brun et un bureau intégré.
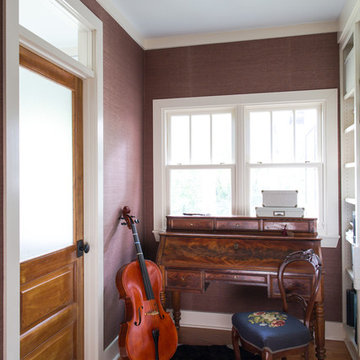
Sara Essex Bradley
Exemple d'un petit bureau montagne avec un mur marron, un sol en bois brun et un bureau indépendant.
Exemple d'un petit bureau montagne avec un mur marron, un sol en bois brun et un bureau indépendant.
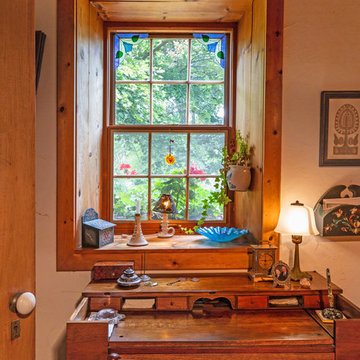
Edmunds Studios Photography
Cette photo montre un petit bureau montagne avec un mur beige, parquet clair, aucune cheminée, un bureau indépendant et un sol marron.
Cette photo montre un petit bureau montagne avec un mur beige, parquet clair, aucune cheminée, un bureau indépendant et un sol marron.
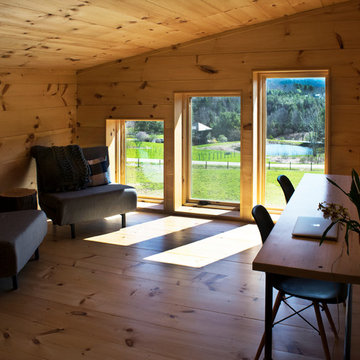
A couple of young college professors from Northern California wanted a modern, energy-efficient home, which is located in Chittenden County, Vermont. The home’s design provides a natural, unobtrusive aesthetic setting to a backdrop of the Green Mountains with the low-sloped roof matching the slope of the hills. Triple-pane windows from Integrity® were chosen for their superior energy efficiency ratings, affordability and clean lines that outlined the home’s openings and fit the contemporary architecture they were looking to create. In addition, the project met or exceeded Vermont’s Energy Star requirements.
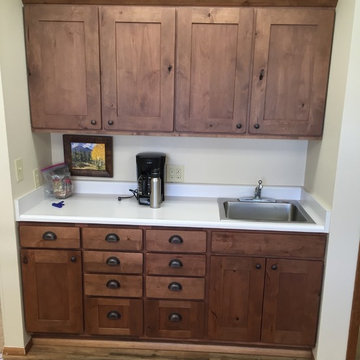
Original Formica Style with Oak trim hutch Refaced in Pendleton door style with Nutmeg Stain in a matte (10) finish.
Learn more about Showplace: http://www.houzz.com/pro/showplacefinecabinetry/showplace-wood-products
Mtn. Kitchens Staff Photo
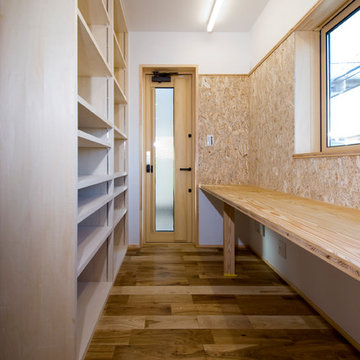
キッチン横の趣味部屋。造作の机上でミシンや読み物もできる。収納部も兼ね、リビングから見えない位置にあるので思う存分散らかして使うこともできる。
Takahashi Photo Studio
Cette photo montre un petit bureau atelier montagne avec un mur blanc, parquet clair, un bureau intégré et un sol marron.
Cette photo montre un petit bureau atelier montagne avec un mur blanc, parquet clair, un bureau intégré et un sol marron.
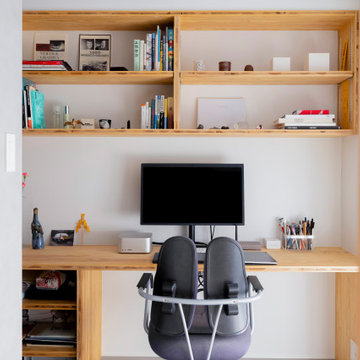
コア型収納で職住を別ける家
本計画は、京都市左京区にある築30年、床面積73㎡のマンショリノベーションです。
リモートワークをされるご夫婦で作業スペースと生活のスペースをゆるやかに分ける必要がありました。
そこで、マンション中心部にコアとなる収納を設け職と住を分ける計画としました。
約6mのカウンターデスクと背面には、収納を設けています。コンパクトにまとめられた
ワークスペースは、人の最小限の動作で作業ができるスペースとなっています。また、
ふんだんに設けられた収納スペースには、仕事の物だけではなく、趣味の物なども収納
することができます。仕事との物と、趣味の物がまざりあうことによっても、ゆとりがうまれています。
近年リモートワークが増加している中で、職と住との関係性が必要となっています。
多様化する働き方と住まいの考えかたをコア型収納でゆるやかに繋げることにより、
ONとOFFを切り替えながらも、豊かに生活ができる住宅となりました。
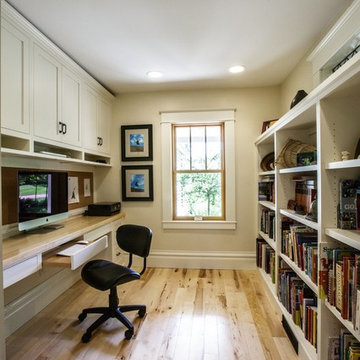
The combination of light wood floors, white painted shelving and plenty of natural sunlight make this small office space feel open and airy. Built-in bookshelves also provide added storage.
James Netz Photography
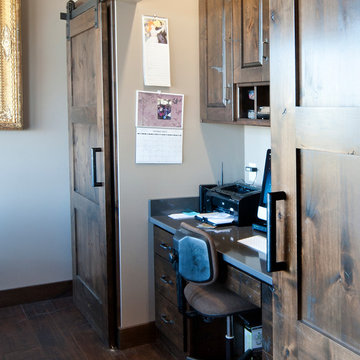
Photo by Phil Bell
Réalisation d'un petit bureau chalet avec un bureau indépendant et un sol en bois brun.
Réalisation d'un petit bureau chalet avec un bureau indépendant et un sol en bois brun.
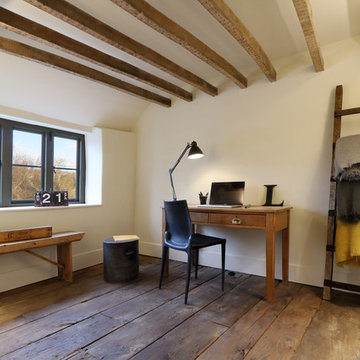
Idée de décoration pour un petit bureau chalet avec un mur blanc, parquet clair et un bureau indépendant.
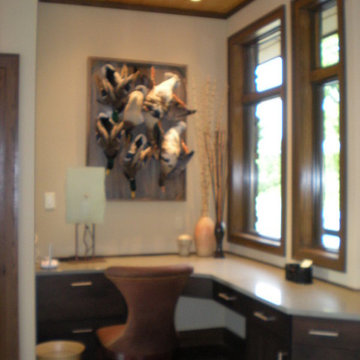
River view house plans and all construction supervision by Howard Shannon of Shannon Design. Project management and interior design by Claudia Shannon of Shannon Design.
All photos by Claudia Shannon
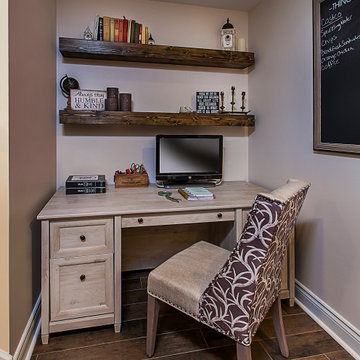
A redesigned nook is created to accommodate the clients office needs where it is most convenient...right next to the space where the majority of their time is spent. This is part of a large kitchen remodel done by Meadowlark Design + Build in Ann Arbor, MI. Photography by Jeff Garland
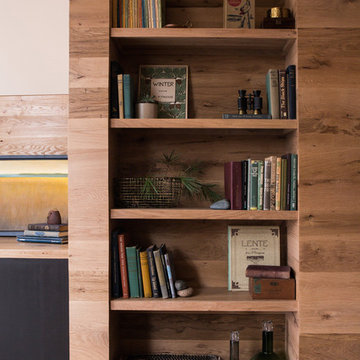
A treetop study in the Berkshires, on the second floor of a new carriage house. The large picture window frames views of the surrounding woods. The honey oak paneling brings warmth to the modern space, while the skylights pour in light from above. The space serves as a guest room as well, with an adjacent bathroom tucked behind one of the invisible doors.
http://chattmanphotography.com/
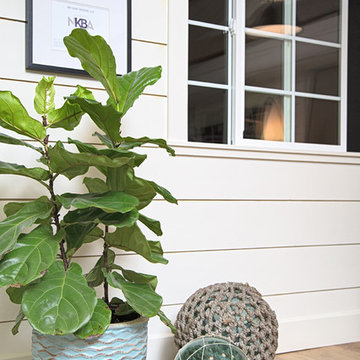
Solar shade in Chilewich fabric let light in and still afford stunning views of the forest outside.
Photography by: Jennifer Rutledge Photography
Idée de décoration pour un petit bureau chalet de type studio avec un mur vert, parquet clair et un bureau indépendant.
Idée de décoration pour un petit bureau chalet de type studio avec un mur vert, parquet clair et un bureau indépendant.
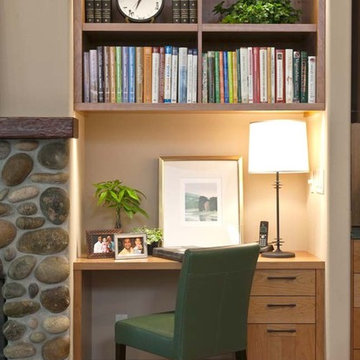
Inspiration pour un petit bureau chalet avec un mur beige, un sol en bois brun, une cheminée standard, un manteau de cheminée en pierre et un bureau indépendant.
Idées déco de petits bureaux montagne
1
