Idées déco de petits bureaux
Trier par :
Budget
Trier par:Populaires du jour
121 - 140 sur 16 022 photos
1 sur 3
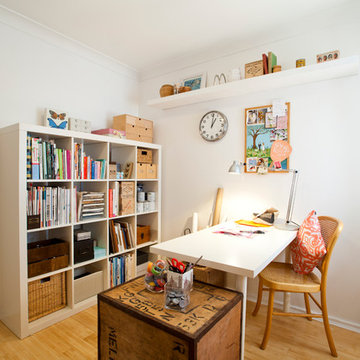
With the advice of my interior designer friend Nelly Reffet of Twinkle and Whistle, I turned this space into a much nicer and more organised room to work. One of the first things Nelly advised me to do was paint the Antique White walls Vivid White and change the cedar blinds for linen curtains. I could not believe the difference this made in making the room seem brighter and lighter. As I was on a very tight budget for this room, Nelly suggested utilising a piece of furniture I already had in the house - the IKEA Expedit - for storage. Having one large piece of furniture for storage rather than several smaller ones has freed up the space enormously. It also provides loads of storage with its deep shelves. The containers in it are all thrifted, found on the side of the road or from secondhand markets. I used a mix of cane baskets, wooden boxes and an unused draw to hide more unsightly odds and ends and make it overall look much more neat and tidy.
Photo Heather Robbins of Red Images Fine Photography
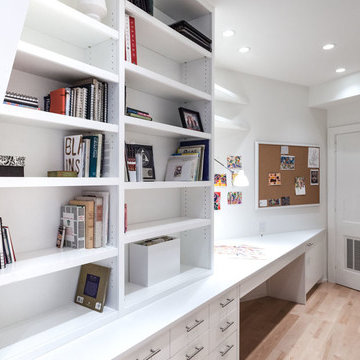
sleek white and natural wood double office, and artist's at home office, mini kitchen area and sleeping area make it a bedroom suite as well, tv and stereo, customs millwork by Legacy, photos by Jorge Gera, counter tops by The Tile Gallery
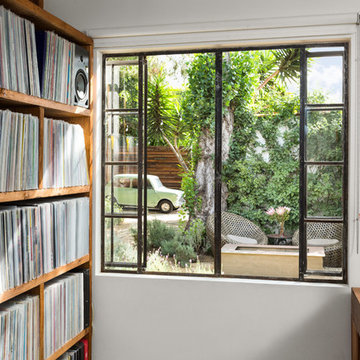
Music Room. Photo by Clark Dugger
Réalisation d'un petit bureau design avec une bibliothèque ou un coin lecture, un mur blanc, un sol en bois brun, aucune cheminée, un bureau indépendant et un sol marron.
Réalisation d'un petit bureau design avec une bibliothèque ou un coin lecture, un mur blanc, un sol en bois brun, aucune cheminée, un bureau indépendant et un sol marron.
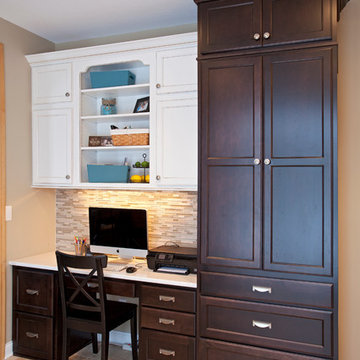
Cette image montre un petit bureau traditionnel avec un mur beige et un bureau intégré.

Designer: David Phoenix Interior Design
Cette image montre un petit bureau design avec un mur marron, moquette, aucune cheminée et un bureau intégré.
Cette image montre un petit bureau design avec un mur marron, moquette, aucune cheminée et un bureau intégré.
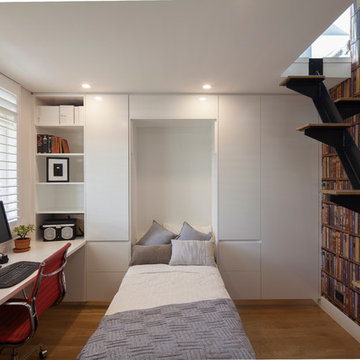
Home office with hidden fold down bed. Stair steps lead to attic space. Built in storage solutions
Réalisation d'un petit bureau minimaliste avec un bureau intégré, un mur blanc, un sol en bois brun et aucune cheminée.
Réalisation d'un petit bureau minimaliste avec un bureau intégré, un mur blanc, un sol en bois brun et aucune cheminée.
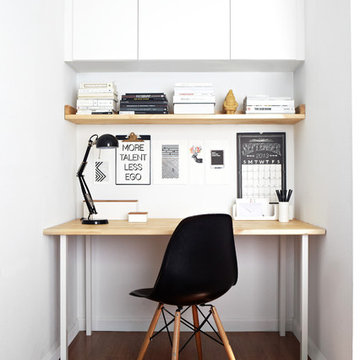
Designed by: Studio Revolution
Photography by: Thomas Kuoh
Cette photo montre un petit bureau scandinave avec un mur blanc, parquet foncé et un bureau indépendant.
Cette photo montre un petit bureau scandinave avec un mur blanc, parquet foncé et un bureau indépendant.

Exemple d'un petit bureau tendance avec un mur blanc, parquet foncé et un bureau intégré.
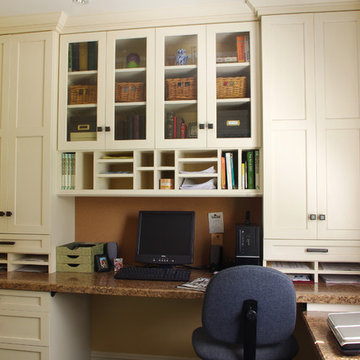
Cubbies separate paperwork by task making it much easier to find exactly what you are looking for, every time.
Margaret Ferrec
Réalisation d'un petit bureau tradition avec un bureau intégré et un mur jaune.
Réalisation d'un petit bureau tradition avec un bureau intégré et un mur jaune.
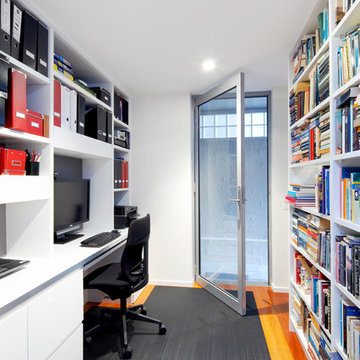
Cette photo montre un petit bureau tendance avec un mur blanc, un sol en bois brun, un bureau intégré et un sol marron.
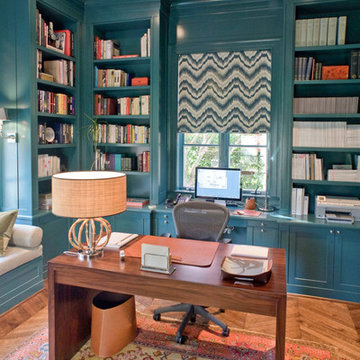
JWFA
Réalisation d'un petit bureau design avec un bureau intégré, un mur bleu, un sol en bois brun, aucune cheminée et un sol marron.
Réalisation d'un petit bureau design avec un bureau intégré, un mur bleu, un sol en bois brun, aucune cheminée et un sol marron.
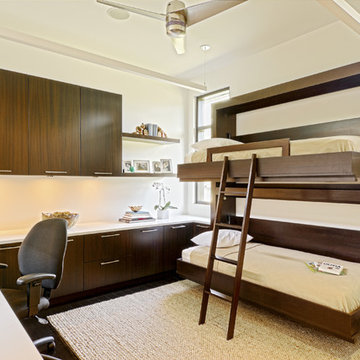
Custom Built bunk bed system allows for extra accommodation within the home, and can be folded up when not in use.
Aménagement d'un petit bureau contemporain avec un mur blanc, parquet foncé et un bureau intégré.
Aménagement d'un petit bureau contemporain avec un mur blanc, parquet foncé et un bureau intégré.
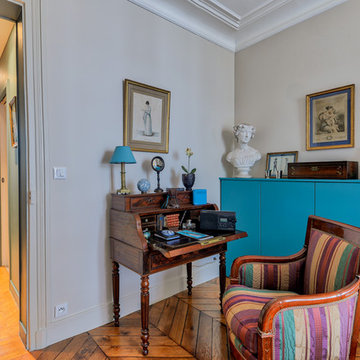
Idée de décoration pour un petit bureau design avec aucune cheminée, un bureau indépendant, un mur beige et un sol en bois brun.
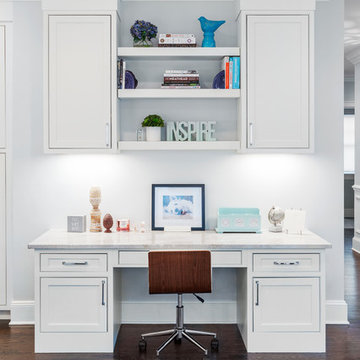
Kitchen desk,
Réalisation d'un petit bureau marin avec un mur gris, parquet foncé, aucune cheminée, un bureau intégré et un sol marron.
Réalisation d'un petit bureau marin avec un mur gris, parquet foncé, aucune cheminée, un bureau intégré et un sol marron.

Cette photo montre un petit bureau tendance avec un mur noir, parquet clair, un bureau intégré et un sol beige.
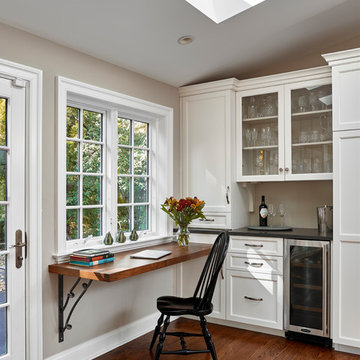
Photo credit: © Jeffrey Totaro, 2015
Conestoga Valley Custom Kitchens
Cette image montre un petit bureau traditionnel avec un mur gris, un sol en bois brun et un bureau intégré.
Cette image montre un petit bureau traditionnel avec un mur gris, un sol en bois brun et un bureau intégré.
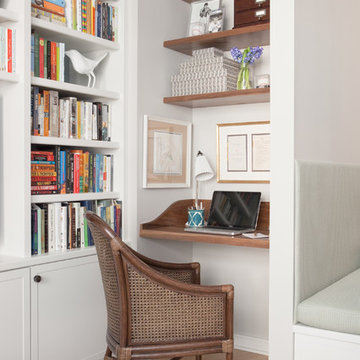
Photo: Sarah M. Young | smyphoto
Exemple d'un petit bureau chic avec un mur gris, parquet clair, un bureau intégré, aucune cheminée et un sol beige.
Exemple d'un petit bureau chic avec un mur gris, parquet clair, un bureau intégré, aucune cheminée et un sol beige.
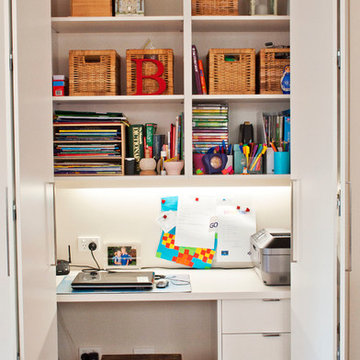
Design by Key Piece
http://keypiece.com.au
info@keypiece.com.au
Adrienne Bizzarri Photography
http://adriennebizzarri.photomerchant.net/

The landing now features a more accessible workstation courtesy of the modern addition. Taking advantage of headroom that was previously lost due to sloped ceilings, this cozy office nook boasts loads of natural light with nearby storage that keeps everything close at hand. Large doors to the right provide access to upper level laundry, making this task far more convenient for this active family.
The landing also features a bold wallpaper the client fell in love with. Two separate doors - one leading directly to the master bedroom and the other to the closet - balance the quirky pattern. Atop the stairs, the same wallpaper was used to wrap an access door creating the illusion of a piece of artwork. One would never notice the knob in the lower right corner which is used to easily open the door. This space was truly designed with every detail in mind to make the most of a small space.

Renovation of an old barn into a personal office space.
This project, located on a 37-acre family farm in Pennsylvania, arose from the need for a personal workspace away from the hustle and bustle of the main house. An old barn used for gardening storage provided the ideal opportunity to convert it into a personal workspace.
The small 1250 s.f. building consists of a main work and meeting area as well as the addition of a kitchen and a bathroom with sauna. The architects decided to preserve and restore the original stone construction and highlight it both inside and out in order to gain approval from the local authorities under a strict code for the reuse of historic structures. The poor state of preservation of the original timber structure presented the design team with the opportunity to reconstruct the roof using three large timber frames, produced by craftsmen from the Amish community. Following local craft techniques, the truss joints were achieved using wood dowels without adhesives and the stone walls were laid without the use of apparent mortar.
The new roof, covered with cedar shingles, projects beyond the original footprint of the building to create two porches. One frames the main entrance and the other protects a generous outdoor living space on the south side. New wood trusses are left exposed and emphasized with indirect lighting design. The walls of the short facades were opened up to create large windows and bring the expansive views of the forest and neighboring creek into the space.
The palette of interior finishes is simple and forceful, limited to the use of wood, stone and glass. The furniture design, including the suspended fireplace, integrates with the architecture and complements it through the judicious use of natural fibers and textiles.
The result is a contemporary and timeless architectural work that will coexist harmoniously with the traditional buildings in its surroundings, protected in perpetuity for their historical heritage value.
Idées déco de petits bureaux
7