Idées déco de petits bureaux
Trier par :
Budget
Trier par:Populaires du jour
161 - 180 sur 16 024 photos
1 sur 3
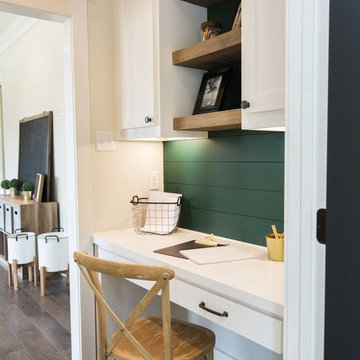
Ryan Price Studio
Aménagement d'un petit bureau campagne avec un mur vert et un bureau intégré.
Aménagement d'un petit bureau campagne avec un mur vert et un bureau intégré.
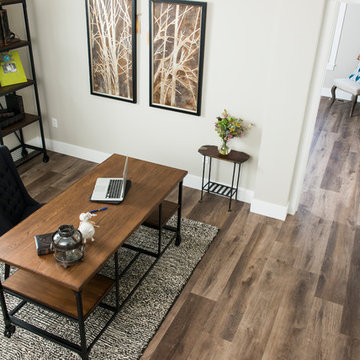
Cette image montre un petit bureau traditionnel avec un mur gris, un sol en bois brun, aucune cheminée, un bureau indépendant et un sol marron.

Nick Glimenakis
Idée de décoration pour un petit bureau urbain avec un mur beige, un sol en bois brun, un bureau indépendant, aucune cheminée et un sol marron.
Idée de décoration pour un petit bureau urbain avec un mur beige, un sol en bois brun, un bureau indépendant, aucune cheminée et un sol marron.
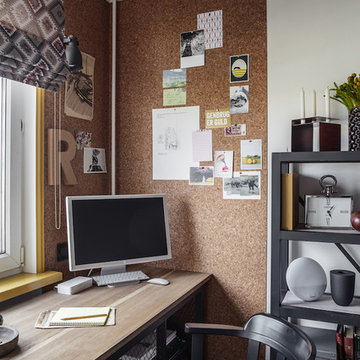
Михаил Лоскутов
Cette photo montre un petit bureau tendance avec un mur blanc et un bureau indépendant.
Cette photo montre un petit bureau tendance avec un mur blanc et un bureau indépendant.
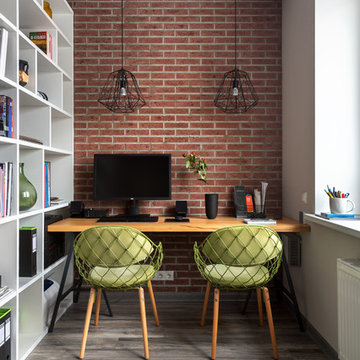
фото Антон Лихторович
Idée de décoration pour un petit bureau design avec sol en stratifié, un bureau indépendant, un mur rouge et aucune cheminée.
Idée de décoration pour un petit bureau design avec sol en stratifié, un bureau indépendant, un mur rouge et aucune cheminée.
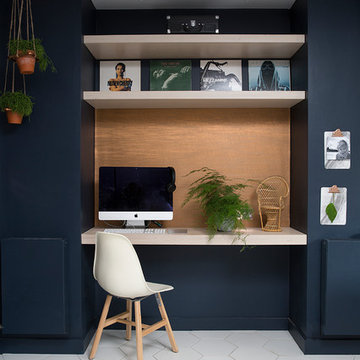
This re-imagined open plan space includes a small office area created to allow home working to take place even in a compact home. A false stud is used to create a recess and allows ample space for any home worker to enjoy. Copper wall panelling brings it in to the scheme and the us of Plywood continues.
This is now a multifunctional space to be enjoyed by all family members.
Katie Lee
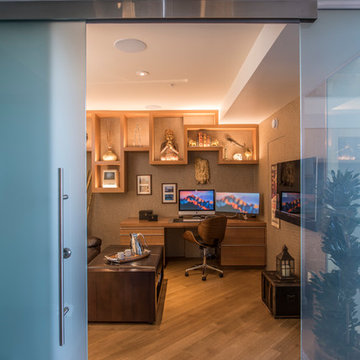
Home office featuring custom desk and wall unit made out of white oak and walls covered in grass cloth for sound absorbtion
Idée de décoration pour un petit bureau design avec un mur beige, un sol en bois brun, un bureau indépendant et un sol beige.
Idée de décoration pour un petit bureau design avec un mur beige, un sol en bois brun, un bureau indépendant et un sol beige.
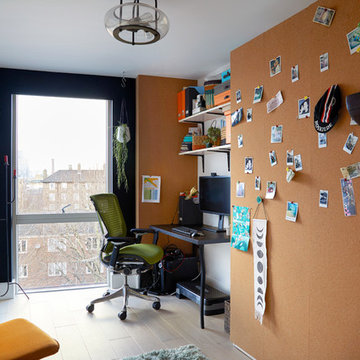
Anna Stathaki
Idées déco pour un petit bureau contemporain avec un mur noir, parquet clair, aucune cheminée, un bureau indépendant et un sol gris.
Idées déco pour un petit bureau contemporain avec un mur noir, parquet clair, aucune cheminée, un bureau indépendant et un sol gris.
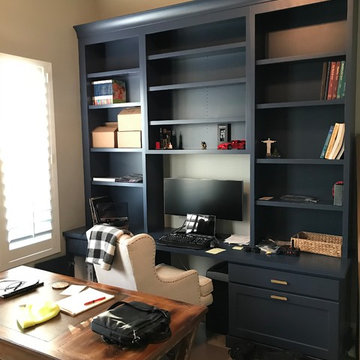
Cette image montre un petit bureau marin avec un mur beige, moquette, aucune cheminée, un bureau intégré et un sol beige.
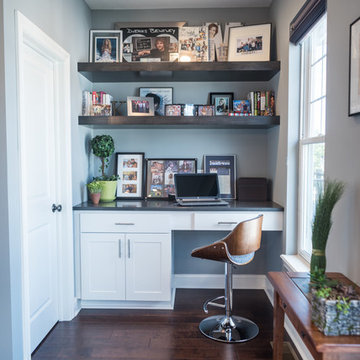
This new construction project embodies a fresh and masculine aesthetic with an efficient space plan for city living. Attention to scale was especially important in this townhouse setting. We took a creative approach to maximize the benefits of the open floorplan yet still define the respective function of each area. A large scaled custom built-in anchors the lounge area while balancing the kitchen and creating an organized, beautiful home for essentials and decor.
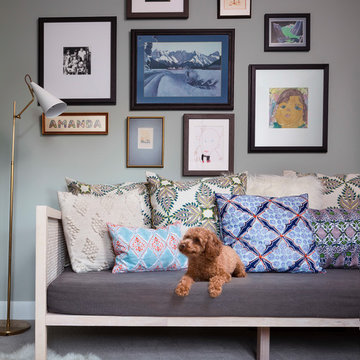
A cozy corner in a home office, Photo by Susie Brenner Photography
Idée de décoration pour un petit bureau bohème avec moquette, aucune cheminée, un sol gris et un mur gris.
Idée de décoration pour un petit bureau bohème avec moquette, aucune cheminée, un sol gris et un mur gris.
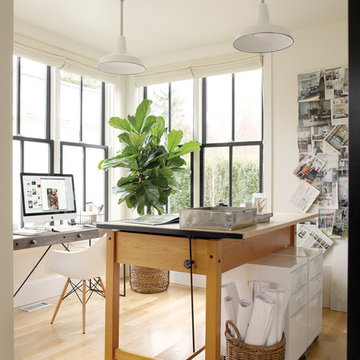
Réalisation d'un petit bureau minimaliste de type studio avec un mur blanc, parquet clair, aucune cheminée, un bureau indépendant et un sol beige.
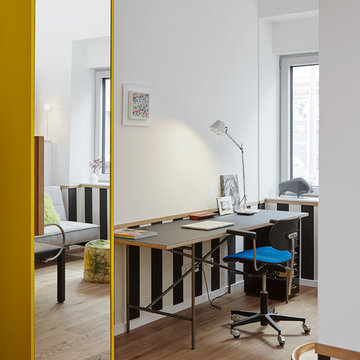
Kunst Lea Lenhart.
Linoleumarbeitsplatte mit Egon Eiermann Tischgestell.
Leuchte Artemide.
Garderobe Mycs.
Inspiration pour un petit bureau design avec un mur blanc, parquet clair, un bureau indépendant, un sol marron et aucune cheminée.
Inspiration pour un petit bureau design avec un mur blanc, parquet clair, un bureau indépendant, un sol marron et aucune cheminée.
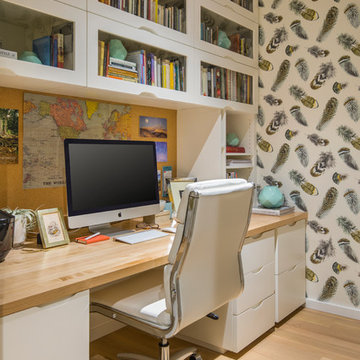
David Papazian
Aménagement d'un petit bureau éclectique avec un bureau intégré.
Aménagement d'un petit bureau éclectique avec un bureau intégré.
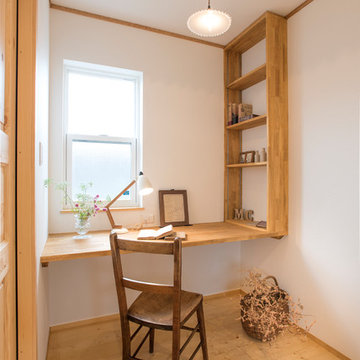
Exemple d'un petit bureau asiatique avec un mur blanc, parquet clair, un bureau intégré et un sol marron.
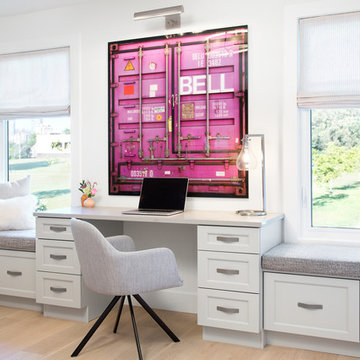
Inspiration pour un petit bureau traditionnel avec un mur blanc, parquet clair, un bureau intégré et un sol beige.
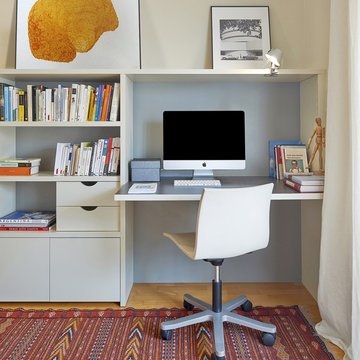
Cette image montre un petit bureau design avec un mur beige, un bureau intégré, un sol en bois brun, un sol orange et aucune cheminée.
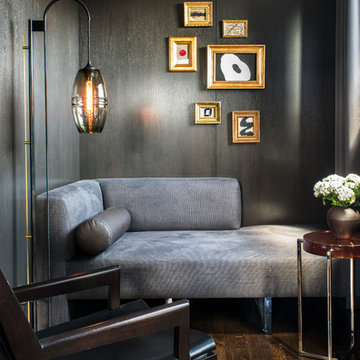
Grey stained walnut wood paneled walls, John Mayberry artwork, Christian Liaigre "Ile de Re" armchair, Holly Hunt "Lens Table" and John Pomp floor lamp.
Photo by Drew Kelly
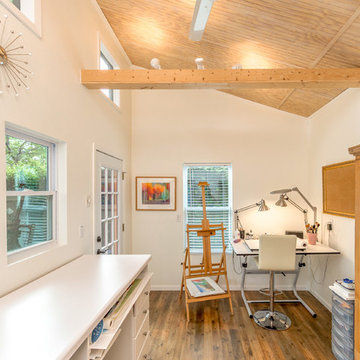
Aménagement d'un petit bureau scandinave de type studio avec un mur blanc, sol en stratifié, une cheminée d'angle, un bureau intégré et un sol marron.
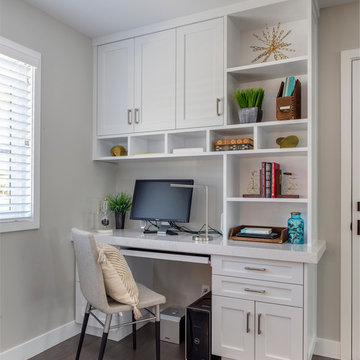
This Transitional Whole Home Remodel required that the interior of the home be gutted in order to create the open concept kitchen / great room. The floors, walls and roofs were all reinsulated. The exterior was also updated with new stucco, paint and roof. Note the craftsman style front door in black! We also updated the plumbing, electrical and mechanical. The location and size of the new windows were all optimized for lighting. Adding to the homes new look are Louvered Shutters on all of the windows. The homeowners couldn’t be happier with their NEW home!
The kitchen features white shaker cabinet doors and Torquay Cambria countertops. White subway tile is warmed by the Dark Oak Wood floor. The home office space was customized for the homeowners. It features white shaker style cabinets and a custom built-in desk to optimize space and functionality. The master bathroom features DeWils cabinetry in walnut with a shadow gray stain. The new vanity cabinet was specially designed to offer more storage. The stylistic niche design in the shower runs the entire width of the shower for a modernized and clean look. The same Cambria countertop is used in the bathrooms as was used in the kitchen. "Natural looking" materials, subtle with various surface textures in shades of white and gray, contrast the vanity color. The shower floor is Stone Cobbles while the bathroom flooring is a white concrete looking tile, both from DalTile. The Wood Looking Shower Tiles are from Arizona Tile. The hall or guest bathroom features the same materials as the master bath but also offers the homeowners a bathtub. The laundry room has white shaker style custom built in tall and upper cabinets. The flooring in the laundry room matches the bathroom flooring.
Idées déco de petits bureaux
9