Idées déco de petits bureaux
Trier par :
Budget
Trier par:Populaires du jour
1 - 20 sur 5 009 photos
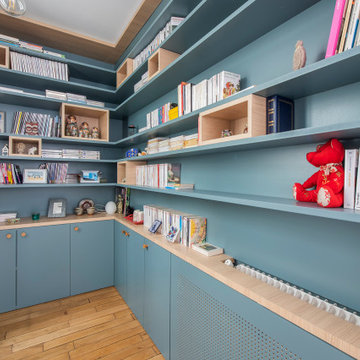
Notre cliente venait de faire l’acquisition d’un appartement au charme parisien. On y retrouve de belles moulures, un parquet à l’anglaise et ce sublime poêle en céramique. Néanmoins, le bien avait besoin d’un coup de frais et une adaptation aux goûts de notre cliente !
Dans l’ensemble, nous avons travaillé sur des couleurs douces. L’exemple le plus probant : la cuisine. Elle vient se décliner en plusieurs bleus clairs. Notre cliente souhaitant limiter la propagation des odeurs, nous l’avons fermée avec une porte vitrée. Son style vient faire écho à la verrière du bureau afin de souligner le caractère de l’appartement.
Le bureau est une création sur-mesure. A mi-chemin entre le bureau et la bibliothèque, il est un coin idéal pour travailler sans pour autant s’isoler. Ouvert et avec sa verrière, il profite de la lumière du séjour où la luminosité est maximisée grâce aux murs blancs.
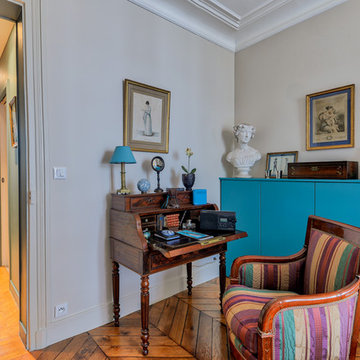
Idée de décoration pour un petit bureau design avec aucune cheminée, un bureau indépendant, un mur beige et un sol en bois brun.
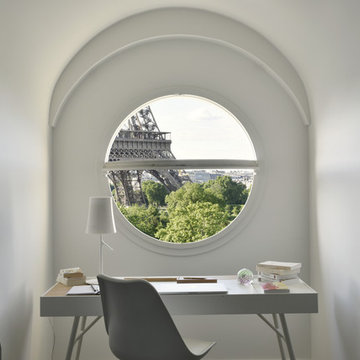
Bureau sur mesure avec vue Tour Eiffel réalisé par Globaleo Bois, entreprise de menuiserie sur mesure (Paris & IDF). Une chaise Eames prend place devant le bureau.
Crédit photo : Véronique Mati
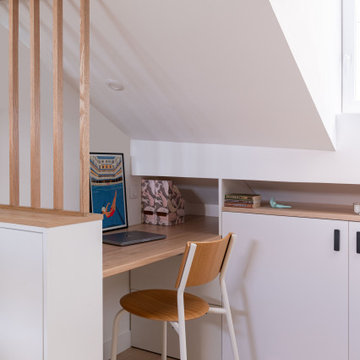
Le coin bureau
Cette photo montre un petit bureau tendance de type studio avec un mur blanc, un sol en vinyl et un bureau intégré.
Cette photo montre un petit bureau tendance de type studio avec un mur blanc, un sol en vinyl et un bureau intégré.

Juliet Murphy Photography
Idées déco pour un petit bureau classique avec un mur beige, un bureau intégré, un sol beige et moquette.
Idées déco pour un petit bureau classique avec un mur beige, un bureau intégré, un sol beige et moquette.

Simon Maxwell
Exemple d'un petit bureau scandinave de type studio avec un mur blanc, un sol en bois brun, un poêle à bois et un bureau intégré.
Exemple d'un petit bureau scandinave de type studio avec un mur blanc, un sol en bois brun, un poêle à bois et un bureau intégré.
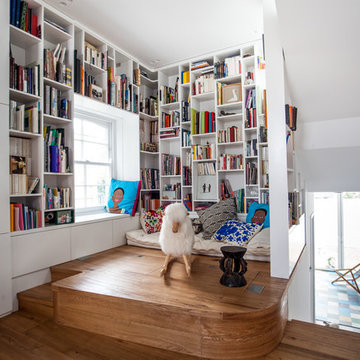
Niko Tsogkas
Réalisation d'un petit bureau design avec une bibliothèque ou un coin lecture, un mur blanc, aucune cheminée et un sol en bois brun.
Réalisation d'un petit bureau design avec une bibliothèque ou un coin lecture, un mur blanc, aucune cheminée et un sol en bois brun.
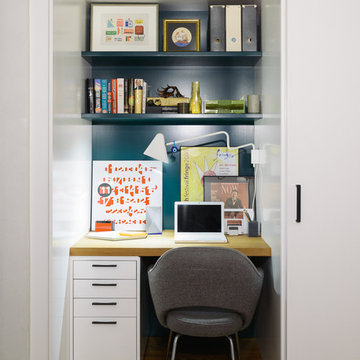
Pocket Office. Brooklyn, NY - MKCA//Michael Chen Architecture. Secret home office makes use of a former closet space. Integrated with a large sliding door, display shelving, and new pullout storage and hanging units.
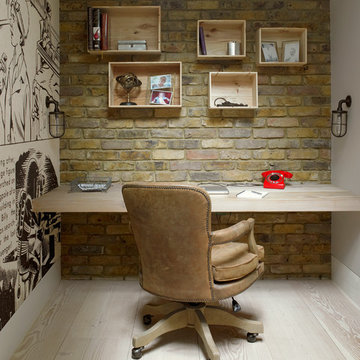
A wine cellar is located off the study, both within the side extension beneath the side passageway.
Photographer: Nick Smith
Cette photo montre un petit bureau chic avec un bureau intégré, un mur beige, parquet clair, aucune cheminée et un sol beige.
Cette photo montre un petit bureau chic avec un bureau intégré, un mur beige, parquet clair, aucune cheminée et un sol beige.
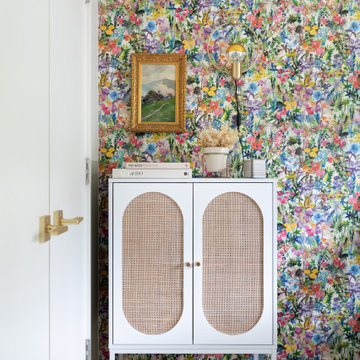
Vintage gold artwork and a modern gold wall sconce work together to add some refined bling to this organic maximalist 'Rainbow Poppy Meadow' wallpaper by Rebel Walls. Also featured here is a tall white Wayfair cabinet to help with office storage. The vertical height is always welcome in a small space and the space below the cabinet is great for even more storage if needed. The cane feature on the cabinet was received with the original wood, but we added some of the white-wash paint used in the upcycled chairs, to slightly tone down the yellow in the natural wood fibers and allow it blend a bit more cohesively with the office guest chairs (not shown here, but across the room).
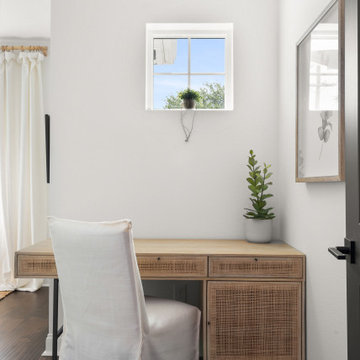
Exemple d'un petit bureau bord de mer avec un mur blanc, parquet foncé, aucune cheminée, un bureau indépendant et un sol marron.
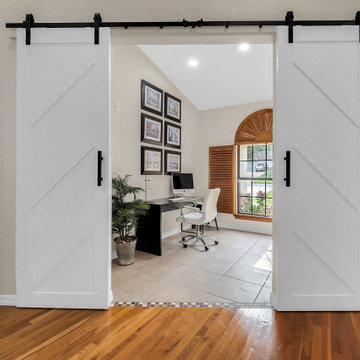
We completely updated this home from the outside to the inside. Every room was touched because the owner wanted to make it very sell-able. Our job was to lighten, brighten and do as many updates as we could on a shoe string budget. We started with the outside and we cleared the lakefront so that the lakefront view was open to the house. We also trimmed the large trees in the front and really opened the house up, before we painted the home and freshen up the landscaping. Inside we painted the house in a white duck color and updated the existing wood trim to a modern white color. We also installed shiplap on the TV wall and white washed the existing Fireplace brick. We installed lighting over the kitchen soffit as well as updated the can lighting. We then updated all 3 bathrooms. We finished it off with custom barn doors in the newly created office as well as the master bedroom. We completed the look with custom furniture!
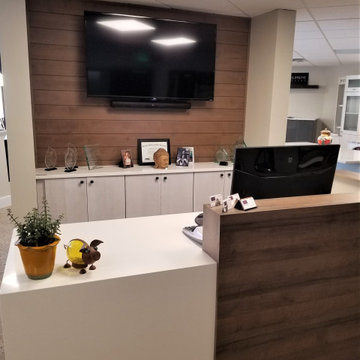
Reception Area in the showroom at Colorado Kitchen Designs. This is a combination of different Eclipse cabinetry elements including, shiplap on the t.v. wall, poplar blue and white stained cabinets, and thermo-laminate half wall.
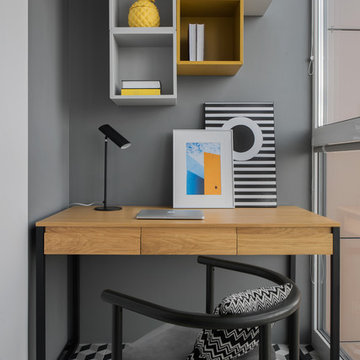
Cette photo montre un petit bureau tendance avec un mur gris, un bureau indépendant et un sol multicolore.
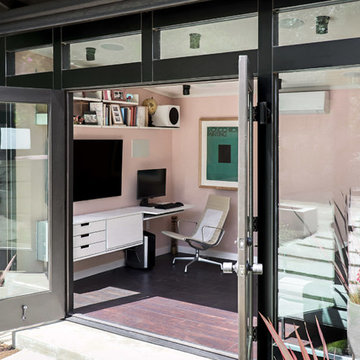
A little over a year ago my retaining wall collapsed by the entrance to my house bringing down several tons of soil on to my property. Not exactly my finest hour but I was determined to see as an opportunity to redesign the entry way that I have been less than happy with since I got the house.
I wanted to build a structure together with a new wall I quickly learned it required foundation with cement caissons drilled all the way down to the bedrock. It also required 16 ft setbacks from the hillside. Neither was an option for me.
After much head scratching I found the shed building ordinance that is the same for the hills that it is for the flatlands. The basics of it is that everything less than 120 ft, has no plumbing and with electrical you can unplug is considered a 'Shed' in the City of Los Angeles.
A shed it is then.
This is lead me the excellent high-end prefab shed builders called Studio Shed. I combined their structure with luxury vinyl flooring from Amtico and the 606 Universal Shelving System from Vitsoe. All the interior I did myself with my power army called mom and dad.
I'm rather pleased with the result which has been dubbed the 'SheShed'
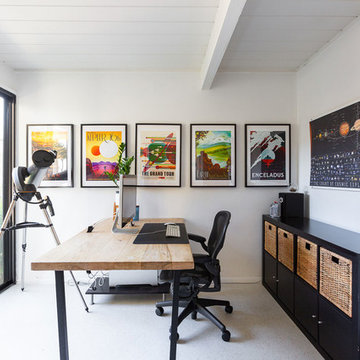
GoFitJo
This client loves astronomy and all things outer space, and we wanted to reflect that in his office design. These imaginative NASA Jet Propulsion Laboratory travel posters are totally stellar—they're made to look like vintage National Park tourism posters, and they're free to download online.
Photo by Gilian Walsworth for Dwell Magazine
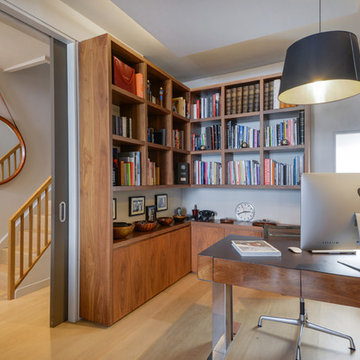
Library with built-in Walnut shelving & cabinets.
Phots by Pixangle
Cette image montre un petit bureau design avec un mur gris, parquet clair, un bureau indépendant et un sol marron.
Cette image montre un petit bureau design avec un mur gris, parquet clair, un bureau indépendant et un sol marron.
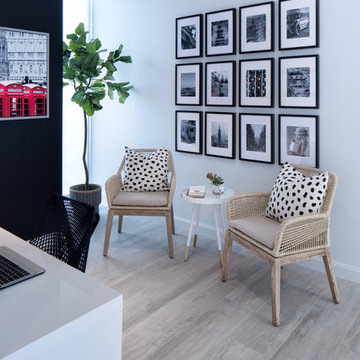
Feature In: Visit Miami Beach Magazine & Island Living
A nice young couple contacted us from Brazil to decorate their newly acquired apartment. We schedule a meeting through Skype and from the very first moment we had a very good feeling this was going to be a nice project and people to work with. We exchanged some ideas, comments, images and we explained to them how we were used to worked with clients overseas and how important was to keep communication opened.
They main concerned was to find a solution for a giant structure leaning column in the main room, as well as how to make the kitchen, dining and living room work together in one considerably small space with few dimensions.
Whether it was a holiday home or a place to rent occasionally, the requirements were simple, Scandinavian style, accent colors and low investment, and so we did it. Once the proposal was signed, we got down to work and in two months the apartment was ready to welcome them with nice scented candles, flowers and delicious Mojitos from their spectacular view at the 41th floor of one of Miami's most modern and tallest building.
Rolando Diaz Photography
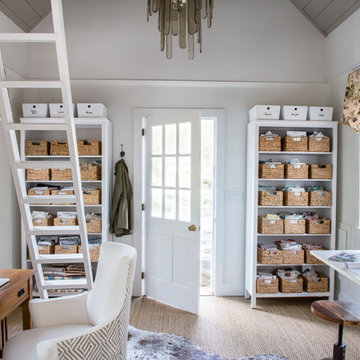
This home office was created from an outbuilding on the property. Seagrass wall-to-wall carpet was installed for ultimate durability and a relaxed vibe. We employed a high-low aesthetic to create a space that was unique but still within budget, utilizing the owner's Stickley desk, a custom desk chair, custom blush Roman shades, a Hudson Valley Fenwater chandelier and sconces, and multiple office items from budget sources like IKEA and The Container Store. The ceiling is painted Quicksand and walls and trim in White Dove by Benjamin Moore. Photo by Sabrina Cole Quinn Photography.
Idées déco de petits bureaux
1
