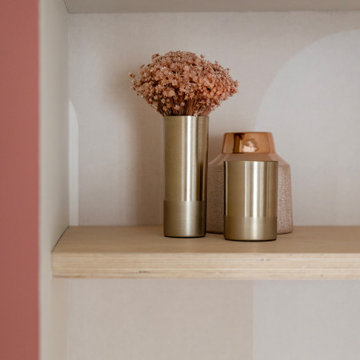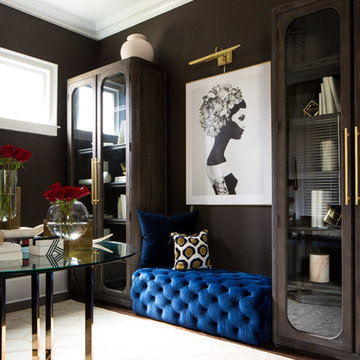Idées déco de petits bureaux
Trier par :
Budget
Trier par:Populaires du jour
1 - 20 sur 2 836 photos
1 sur 3
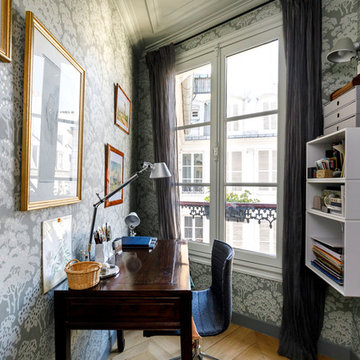
Thibault Pousset
Idée de décoration pour un petit bureau tradition avec un bureau indépendant, un mur gris, un sol en bois brun et un sol marron.
Idée de décoration pour un petit bureau tradition avec un bureau indépendant, un mur gris, un sol en bois brun et un sol marron.
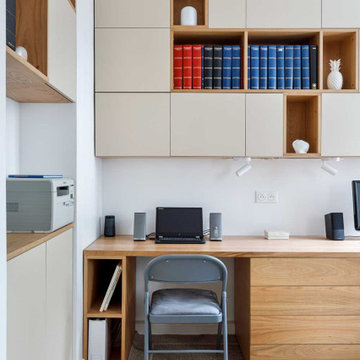
Pour optimiser l’espace et les rangements, il était temps pour cette famille de 4 composée de 2 jeunes enfants, de rénover sa pièce de vie. Pour cela, nous avons décidé d’ouvrir le mur de l’entrée sur la pièce principale pour réaliser tout un programme de menuiserie sur-mesure. A la fois salle à manger, espace de jeu et de détente mais aussi bureau, la pièce se pare désormais de multiples fonctions. Pour ne pas surcharger visuellement, nous avons privilégié des coloris doux et neutres: blanc pour les murs, sable pour les portes en Fenix (anti-traces, antitaches, anti-rayures) et une finition bois merisier pour réchauffer l'ensemble. Mais aussi, mis l'accent sur des systèmes de fermeture de portes en push-pull pull, sans poignée apparente. Avec les menuisiers @Hopfab, nous avons redoublé d’astuces notamment sur le système de table à manger rabattable et à rallonge. Celle-ci peut recevoir de 4 à 7 convives faisant ainsi l’enthousiasmante fierté de ces habitants.
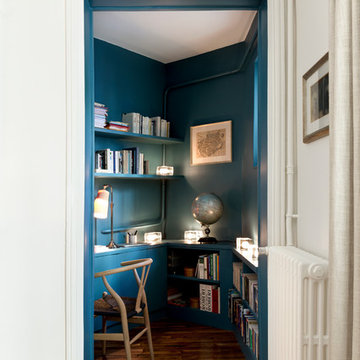
Cette photo montre un petit bureau tendance avec un mur bleu, un sol en bois brun, un bureau intégré et un sol marron.
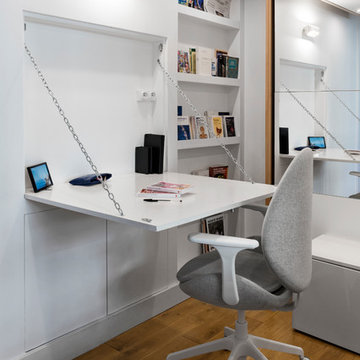
©JULIETTE JEM
Aménagement d'un petit bureau scandinave avec un mur blanc, un sol en bois brun, aucune cheminée et un bureau intégré.
Aménagement d'un petit bureau scandinave avec un mur blanc, un sol en bois brun, aucune cheminée et un bureau intégré.

This custom designed bookcase replaced an old murphy bed in a small first floor room which we converted into a cozy study
Inspiration pour un petit bureau traditionnel avec un mur bleu, un sol en bois brun, aucune cheminée, un bureau indépendant et un sol marron.
Inspiration pour un petit bureau traditionnel avec un mur bleu, un sol en bois brun, aucune cheminée, un bureau indépendant et un sol marron.
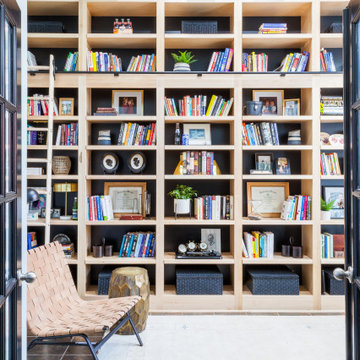
Home Office
Réalisation d'un petit bureau tradition avec une bibliothèque ou un coin lecture, un mur bleu, un sol en ardoise, un bureau indépendant et un sol multicolore.
Réalisation d'un petit bureau tradition avec une bibliothèque ou un coin lecture, un mur bleu, un sol en ardoise, un bureau indépendant et un sol multicolore.
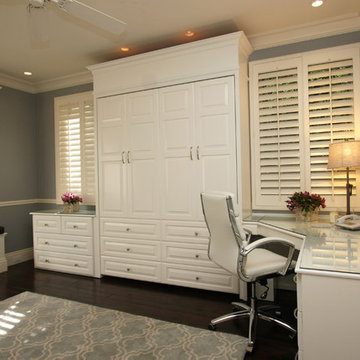
With the wallbed closed the space for Home Office is visually increased. The Glass tops not only add to the clean look but creates a very smooth and durable writing surface. Guest room to functional office in an instant.
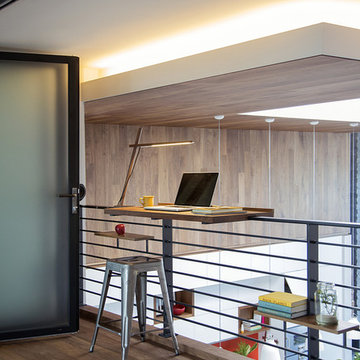
Modern loft. Surfaces built into the new railing atop the stair create a functional work area with a fantastic view and clear shot to the play space below. A wall separating the master bedroom from the double height living space was replaced with a folding glass door to open the bedroom to the living space while still allowing for both visual and acoustical privacy.
Photos by Eric Roth.
Construction by Ralph S. Osmond Company.
Green architecture by ZeroEnergy Design. http://www.zeroenergy.com
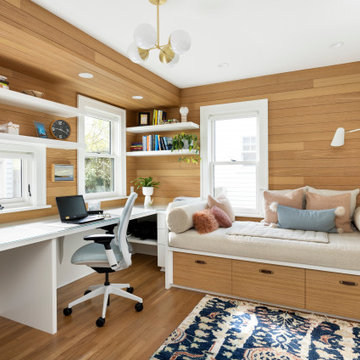
Cette photo montre un petit bureau scandinave avec un mur blanc, parquet clair, un bureau intégré, un sol marron et du lambris de bois.
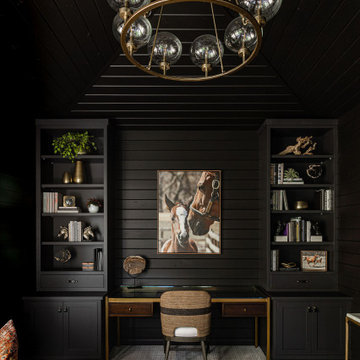
We transformed this barely used Sunroom into a fully functional home office because ...well, Covid. We opted for a dark and dramatic wall and ceiling color, BM Black Beauty, after learning about the homeowners love for all things equestrian. This moody color envelopes the space and we added texture with wood elements and brushed brass accents to shine against the black backdrop.

When working from home, he wants to be surrounded by personal comforts and corporate functionality. For this avid book reader and collector, he wishes his office to be amongst his books. As an executive, he sought the same desk configuration that is in his corporate office, albeit a smaller version. The library office needed to be built exactly to his specifications and fit well within the home.

Cette photo montre un petit bureau éclectique avec un mur bleu, parquet peint, un bureau intégré, un sol marron, un plafond à caissons et du papier peint.

JT Design Specification | Overview
Key Design: JT Original in Veneer
Cladding: American black walnut [custom-veneered]
Handle / Substrate: American black walnut [solid timber]
Fascia: American black walnut
Worktops: JT Corian® Shell [Pearl Grey Corian®]
Appliances & Fitments: Gaggenau Full Surface Induction Hob, Vario 200 Series Steamer, EB388 Wide Oven, Fridge & Freezer, Miele Dishwasher & Wine Cooler, Westin Stratus Compact Ceiling Extractor, Dornbracht Tara Classic Taps
Photography by Alexandria Hall
Private client
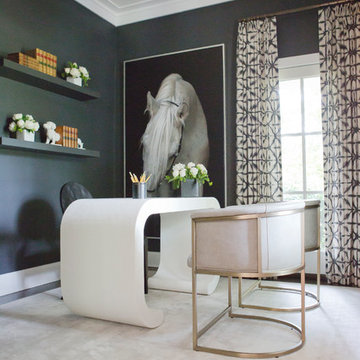
Aménagement d'un petit bureau moderne avec une bibliothèque ou un coin lecture, un mur noir, parquet foncé, un bureau indépendant et un sol marron.
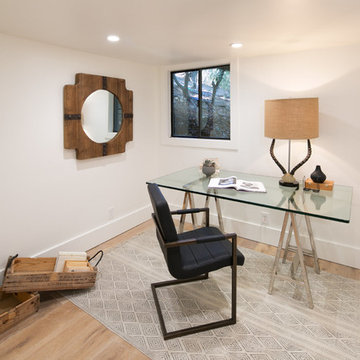
Aménagement d'un petit bureau rétro avec un mur blanc, parquet clair, un bureau indépendant et un sol beige.

Designer Brittany Hutt received a new office, which she had the pleasure of personally designing herself! Brittany’s objective was to make her office functional and have it reflect her personal taste and style.
Brittany specified Norcraft Cabinetry’s Gerrit door style in the Divinity White Finish to make the small sized space feel bigger and brighter, but was sure to keep storage and practicality in mind. The wall-to-wall cabinets feature two large file drawers, a trash pullout, a cabinet with easy access to a printer, and of course plenty of storage for design books and other papers.
To make the brass hardware feel more cohesive throughout the space, the Dakota style Sconces in a Warm Brass Finish from Savoy House were added above the cabinetry. The sconces provide more light and are the perfect farmhouse accent with a modern touch.

Location: Denver, CO, USA
Dado designed this 4,000 SF condo from top to bottom. A full-scale buildout was required, with custom fittings throughout. The brief called for design solutions that catered to both the client’s desire for comfort and easy functionality, along with a modern aesthetic that could support their bold and colorful art collection.
The name of the game - calm modernism. Neutral colors and natural materials were used throughout.
"After a couple of failed attempts with other design firms we were fortunate to find Megan Moore. We were looking for a modern, somewhat minimalist design for our newly built condo in Cherry Creek North. We especially liked Megan’s approach to design: specifically to look at the entire space and consider its flow from every perspective. Megan is a gifted designer who understands the needs of her clients. She spent considerable time talking to us to fully understand what we wanted. Our work together felt like a collaboration and partnership. We always felt engaged and informed. We also appreciated the transparency with product selection and pricing.
Megan brought together a talented team of artisans and skilled craftsmen to complete the design vision. From wall coverings to custom furniture pieces we were always impressed with the quality of the workmanship. And, we were never surprised about costs or timing.
We’ve gone back to Megan several times since our first project together. Our condo is now a Zen-like place of calm and beauty that we enjoy every day. We highly recommend Megan as a designer."
Dado Interior Design

Photography by Laura Hull.
Inspiration pour un petit bureau traditionnel avec un mur bleu, parquet foncé et un bureau indépendant.
Inspiration pour un petit bureau traditionnel avec un mur bleu, parquet foncé et un bureau indépendant.
Idées déco de petits bureaux
1
