Idées déco de petits bureaux avec différents designs de plafond
Trier par :
Budget
Trier par:Populaires du jour
1 - 20 sur 975 photos
1 sur 3

This small home office is a by-product of relocating the stairway during the home's remodel. Due to the vaulted ceilings in the space, the stair wall had to pulled away from the exterior wall to allow for headroom when walking up the steps. Pulling the steps out allowed for this sweet, perfectly sized home office packed with functionality.

Renovation of an old barn into a personal office space.
This project, located on a 37-acre family farm in Pennsylvania, arose from the need for a personal workspace away from the hustle and bustle of the main house. An old barn used for gardening storage provided the ideal opportunity to convert it into a personal workspace.
The small 1250 s.f. building consists of a main work and meeting area as well as the addition of a kitchen and a bathroom with sauna. The architects decided to preserve and restore the original stone construction and highlight it both inside and out in order to gain approval from the local authorities under a strict code for the reuse of historic structures. The poor state of preservation of the original timber structure presented the design team with the opportunity to reconstruct the roof using three large timber frames, produced by craftsmen from the Amish community. Following local craft techniques, the truss joints were achieved using wood dowels without adhesives and the stone walls were laid without the use of apparent mortar.
The new roof, covered with cedar shingles, projects beyond the original footprint of the building to create two porches. One frames the main entrance and the other protects a generous outdoor living space on the south side. New wood trusses are left exposed and emphasized with indirect lighting design. The walls of the short facades were opened up to create large windows and bring the expansive views of the forest and neighboring creek into the space.
The palette of interior finishes is simple and forceful, limited to the use of wood, stone and glass. The furniture design, including the suspended fireplace, integrates with the architecture and complements it through the judicious use of natural fibers and textiles.
The result is a contemporary and timeless architectural work that will coexist harmoniously with the traditional buildings in its surroundings, protected in perpetuity for their historical heritage value.

写真: 八杉 和興
Inspiration pour un petit bureau nordique avec un mur blanc, parquet clair, aucune cheminée, un bureau intégré et un plafond en bois.
Inspiration pour un petit bureau nordique avec un mur blanc, parquet clair, aucune cheminée, un bureau intégré et un plafond en bois.
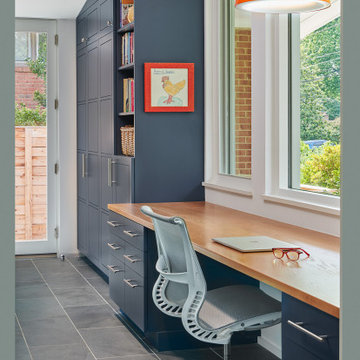
Aménagement d'un petit bureau rétro avec un mur blanc, un sol en ardoise, un bureau intégré et un plafond voûté.

Clear Birch Wood cabinetry with oil rubbed bronze hardware, this office is contemporary and ergonomic at the same time. The space is designed for both personal adjustment and comfort, with a pop of orange to keep it all alive. Craftsman Four Square, Seattle, WA - Master Bedroom & Office - Custom Cabinetry, by Belltown Design LLC, Photography by Julie Mannell

A custom built office is bright and welcoming. Beautiful maple wood cabinetry with floating shelves. An inset blue linoleum writing surface is a perfect surface for working. Just incredible wallpaper brightens the room. Blue accents throughout.

We transformed this barely used Sunroom into a fully functional home office because ...well, Covid. We opted for a dark and dramatic wall and ceiling color, BM Black Beauty, after learning about the homeowners love for all things equestrian. This moody color envelopes the space and we added texture with wood elements and brushed brass accents to shine against the black backdrop.

Study nook, barn doors, timber lining, oak flooring, timber shelves, vaulted ceiling, timber beams, exposed trusses, cheminees philippe,
Cette image montre un petit bureau design avec un mur blanc, un sol en bois brun, un poêle à bois, un manteau de cheminée en béton, un bureau intégré, un plafond voûté et du lambris.
Cette image montre un petit bureau design avec un mur blanc, un sol en bois brun, un poêle à bois, un manteau de cheminée en béton, un bureau intégré, un plafond voûté et du lambris.

Idée de décoration pour un petit bureau minimaliste de type studio avec un mur blanc, un sol en vinyl, un bureau indépendant, un sol beige et poutres apparentes.

Réalisation d'un petit bureau design en bois avec un mur blanc, un sol en carrelage de porcelaine, un bureau indépendant, un sol blanc et un plafond en bois.

Cette photo montre un petit bureau éclectique avec un mur bleu, parquet clair, un bureau intégré, un sol beige et poutres apparentes.
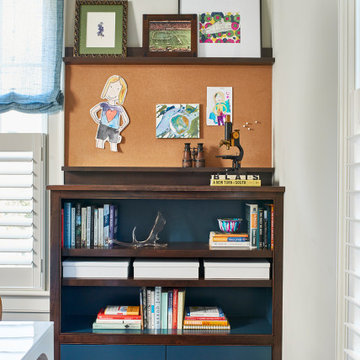
Réalisation d'un petit bureau tradition avec un mur gris, parquet foncé, un bureau indépendant, un sol marron et un plafond en papier peint.

Inspiration pour un petit bureau design de type studio avec un mur blanc, sol en béton ciré, un bureau intégré, un sol gris, un plafond voûté et du lambris.

The juxtaposition of soft texture and feminine details against hard metal and concrete finishes. Elements of floral wallpaper, paper lanterns, and abstract art blend together to create a sense of warmth. Soaring ceilings are anchored by thoughtfully curated and well placed furniture pieces. The perfect home for two.
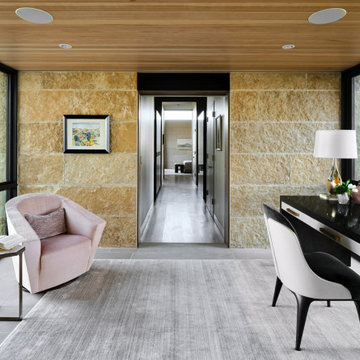
Cette photo montre un petit bureau tendance avec un sol en calcaire, un bureau indépendant, un plafond en bois, un mur marron et un sol gris.
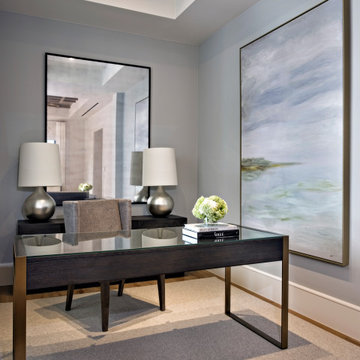
A sizable niche in the master is a perfect location for the owner’s home office.
Idée de décoration pour un petit bureau tradition avec un mur bleu, parquet clair, un bureau indépendant, un sol marron et un plafond décaissé.
Idée de décoration pour un petit bureau tradition avec un mur bleu, parquet clair, un bureau indépendant, un sol marron et un plafond décaissé.
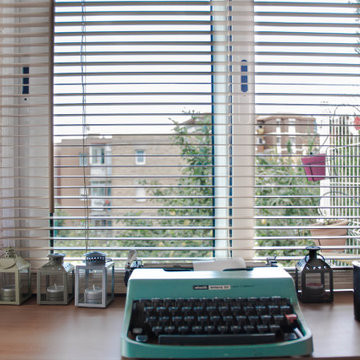
zona interior de la caseta
Exemple d'un petit bureau industriel en bois avec une bibliothèque ou un coin lecture, un mur marron, parquet clair, aucune cheminée, un bureau indépendant, un sol marron et poutres apparentes.
Exemple d'un petit bureau industriel en bois avec une bibliothèque ou un coin lecture, un mur marron, parquet clair, aucune cheminée, un bureau indépendant, un sol marron et poutres apparentes.
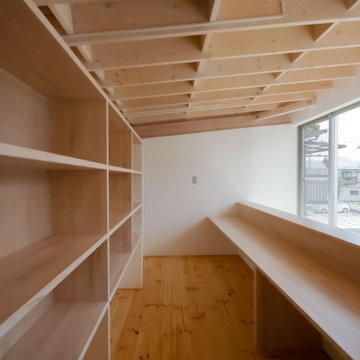
Cette image montre un petit bureau minimaliste avec une bibliothèque ou un coin lecture, un sol en bois brun, un bureau intégré et poutres apparentes.
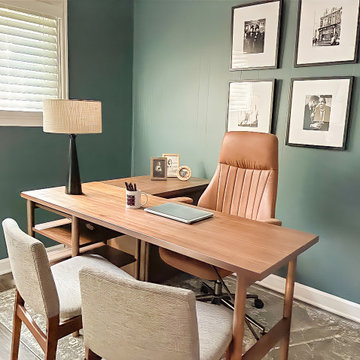
This office was designed 100% online. He just moved into the home and began with white walls and nothing in the space. He is thrilled with the outcome and loves being in his office!
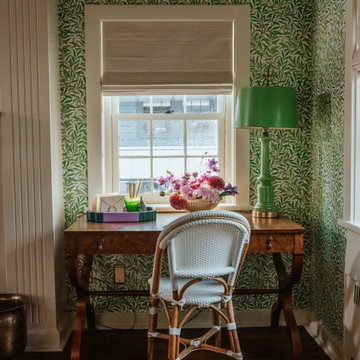
Exemple d'un petit bureau nature avec un mur vert, parquet foncé, un bureau indépendant, un plafond en bois et du papier peint.
Idées déco de petits bureaux avec différents designs de plafond
1