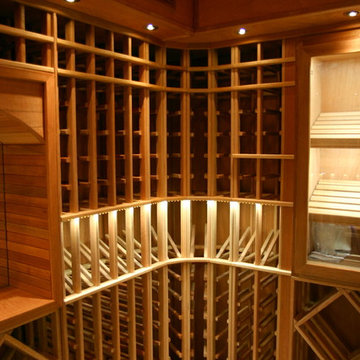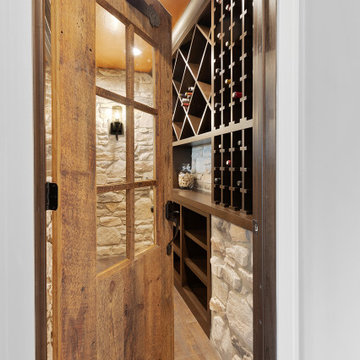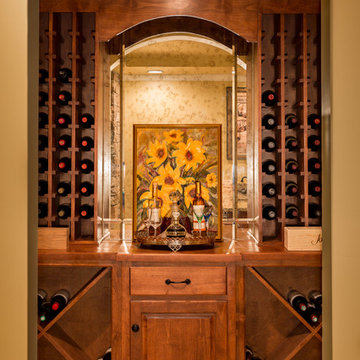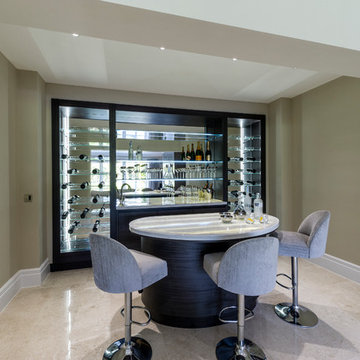Idées déco de petites caves à vin
Trier par :
Budget
Trier par:Populaires du jour
141 - 160 sur 2 992 photos
1 sur 2
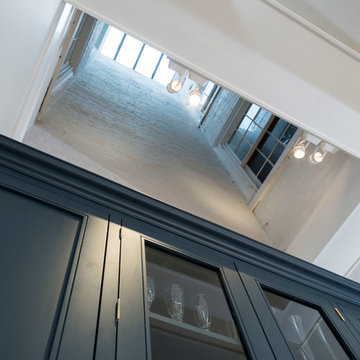
The homeowner felt closed-in with a small entry to the kitchen which blocked off all visual and audio connections to the rest of the first floor. The small and unimportant entry to the kitchen created a bottleneck of circulation between rooms. Our goal was to create an open connection between 1st floor rooms, make the kitchen a focal point and improve general circulation.
We removed the major wall between the kitchen & dining room to open up the site lines and expose the full extent of the first floor. We created a new cased opening that framed the kitchen and made the rear Palladian style windows a focal point. White cabinetry was used to keep the kitchen bright and a sharp contrast against the wood floors and exposed brick. We painted the exposed wood beams white to highlight the hand-hewn character.
The open kitchen has created a social connection throughout the entire first floor. The communal effect brings this family of four closer together for all occasions. The island table has become the hearth where the family begins and ends there day. It's the perfect room for breaking bread in the most casual and communal way.
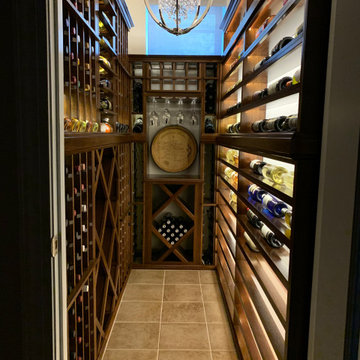
A beautifully handcrafted custom wine cellar. Constructed with grand mahogany wood and stained with dark walnut. Lighted displays showcase prized wines.
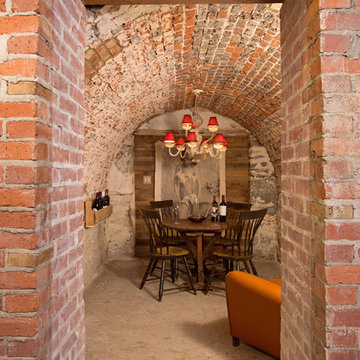
Greg Hadley
Aménagement d'une petite cave à vin méditerranéenne avec sol en béton ciré.
Aménagement d'une petite cave à vin méditerranéenne avec sol en béton ciré.
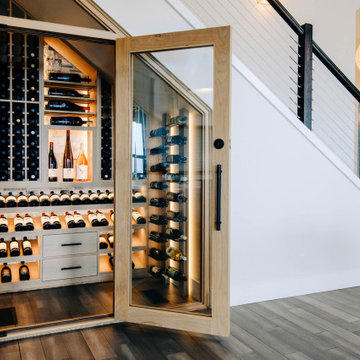
Our sleekest under stair wine cellar design to date, this Oregon build features glass walls that showcase our client’s wine collection. Drawers, shelving and minimalist floating racks seamlessly integrate with the kitchen’s existing clean lines and structural hardware, adding even more elegance and sophistication to the space.
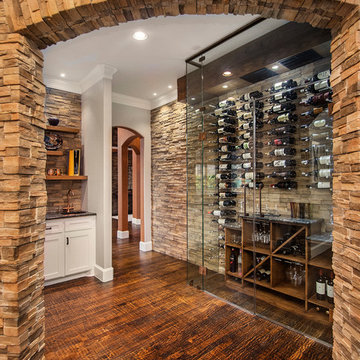
Versatile Imaging
Cette photo montre une petite cave à vin chic avec un sol en bois brun et un présentoir.
Cette photo montre une petite cave à vin chic avec un sol en bois brun et un présentoir.
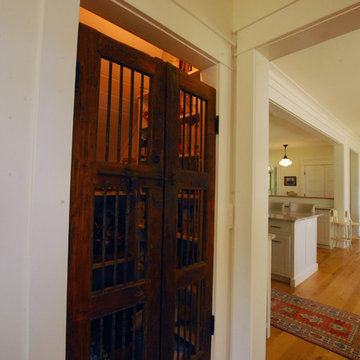
This house design was inspired by the 19th century style farm houses that are scattered about the flat open farmland of Eastern Shore, Virginia. The building site for this project was on a waterfront peninsula that made it picturesque as well as historical version of a bygone era. Versions of this house and others like it can be found on downhomeplans.com
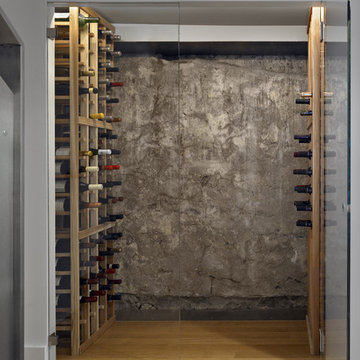
concrete slurry wall naturally ventilated wine cellar, bruce damonte® photography
Cette photo montre une petite cave à vin moderne avec un sol en bois brun et des casiers.
Cette photo montre une petite cave à vin moderne avec un sol en bois brun et des casiers.
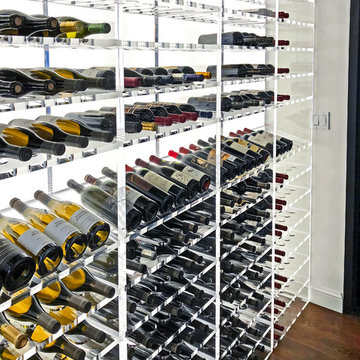
This glass enclosed LUMA Wine Cellar is comprised of acrylic wine racks and LED back panels. The combination of light and acrylic is a dramatic way to display your wine collection.
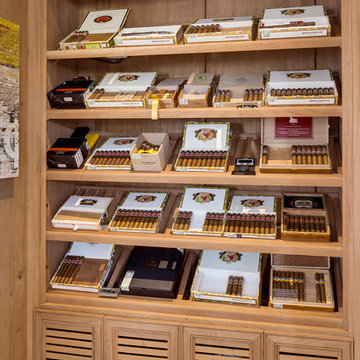
Transitional house with wood humidor room.
Exemple d'une petite cave à vin bord de mer avec des casiers, un sol gris et un sol en carrelage de porcelaine.
Exemple d'une petite cave à vin bord de mer avec des casiers, un sol gris et un sol en carrelage de porcelaine.
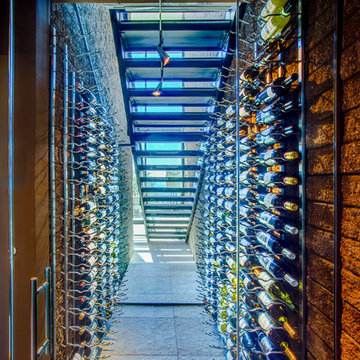
William Lesch Photography
Idée de décoration pour une petite cave à vin design avec un présentoir, sol en béton ciré et un sol gris.
Idée de décoration pour une petite cave à vin design avec un présentoir, sol en béton ciré et un sol gris.
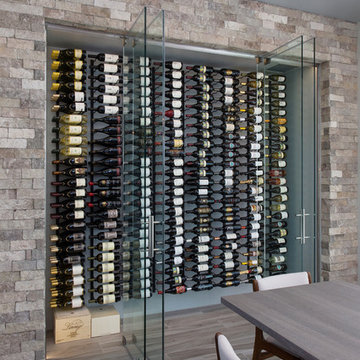
Custom Wine Cellar with Vintage View metal wine racks.
Réalisation d'une petite cave à vin design avec un sol en bois brun et un présentoir.
Réalisation d'une petite cave à vin design avec un sol en bois brun et un présentoir.
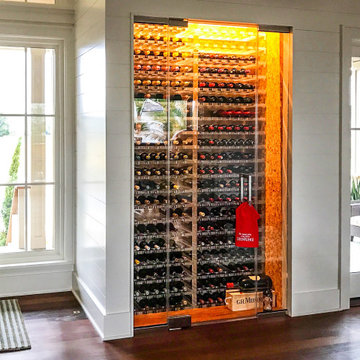
This compact wine wall cellar had an interesting design idea. The client enjoyed the look of cork so much that he clad the entire room in sheets of it. Our clear acrylic wine racks were spec'd so he could see the cork through them.
Clear acrylic has the unique ability to "pull in" color and light from its surroundings. This results in our acrylic wine racks either disappearing from, or becoming part of, the environment they are in.
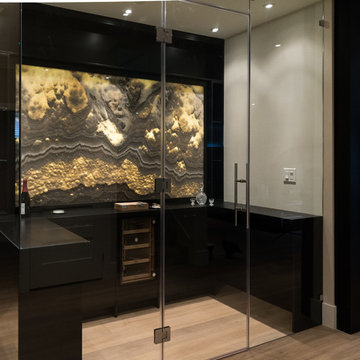
Enclosed glass wine & smoking room with lighted onyx wall panel and cigar humidor.
Cette photo montre une petite cave à vin tendance avec parquet clair et un présentoir.
Cette photo montre une petite cave à vin tendance avec parquet clair et un présentoir.
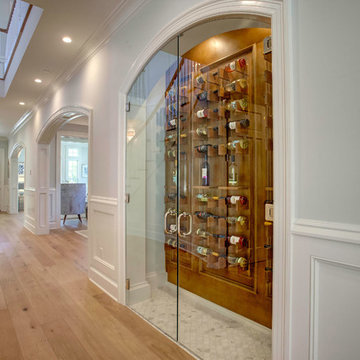
Cette photo montre une petite cave à vin chic avec un présentoir, un sol blanc et un sol en marbre.
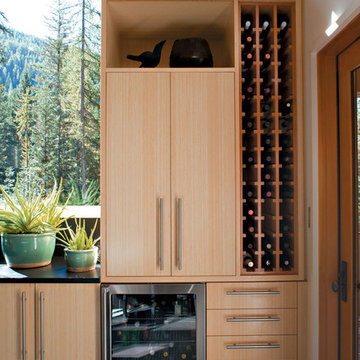
Color: Unfinished-Bamboo-Panels-Solid-Stock-Natural-Vertical
Réalisation d'une petite cave à vin design avec un sol en carrelage de porcelaine et des casiers.
Réalisation d'une petite cave à vin design avec un sol en carrelage de porcelaine et des casiers.
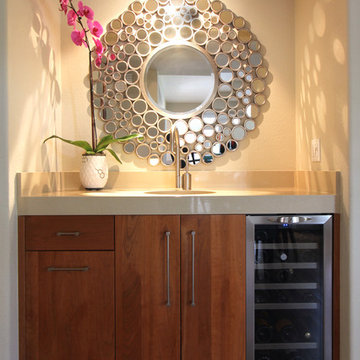
Fresh & Bright Kitchen/ Family Room
Photo Credit: Molly Mahar http://caprinacreative.com/
Idées déco de petites caves à vin
8
