Idées déco de petites chambres avec du lambris de bois
Trier par :
Budget
Trier par:Populaires du jour
1 - 20 sur 156 photos
1 sur 3

Réalisation d'une petite chambre bohème avec un mur beige, un sol beige, un plafond voûté et du lambris de bois.
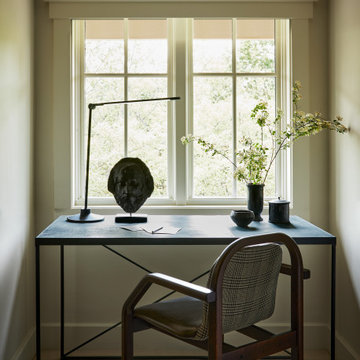
A country club respite for our busy professional Bostonian clients. Our clients met in college and have been weekending at the Aquidneck Club every summer for the past 20+ years. The condos within the original clubhouse seldom come up for sale and gather a loyalist following. Our clients jumped at the chance to be a part of the club's history for the next generation. Much of the club’s exteriors reflect a quintessential New England shingle style architecture. The internals had succumbed to dated late 90s and early 2000s renovations of inexpensive materials void of craftsmanship. Our client’s aesthetic balances on the scales of hyper minimalism, clean surfaces, and void of visual clutter. Our palette of color, materiality & textures kept to this notion while generating movement through vintage lighting, comfortable upholstery, and Unique Forms of Art.
A Full-Scale Design, Renovation, and furnishings project.
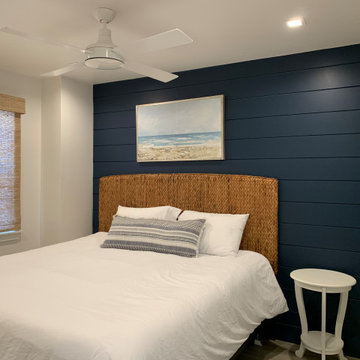
Costal Bedroom
Aménagement d'une petite chambre d'amis bord de mer avec un mur bleu, un sol en vinyl, un sol beige et du lambris de bois.
Aménagement d'une petite chambre d'amis bord de mer avec un mur bleu, un sol en vinyl, un sol beige et du lambris de bois.
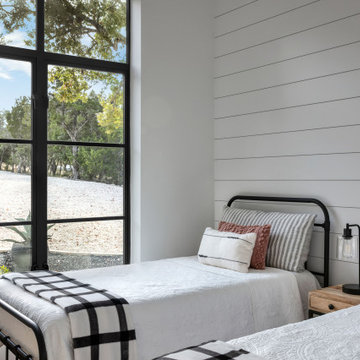
Aménagement d'une petite chambre d'amis campagne avec un mur blanc, parquet clair, un sol marron et du lambris de bois.

Vaulted cathedral ceiling/roof in the loft. Nice view once its finished and the bed and furnitures in. Cant remember the exact finished height but some serious headroom for a little cabin loft. I think it was around 13' to the peak from the loft floor. Knee walls were around 2' high on the sides. Love the natural checking and cracking of the timber rafters and wall framing.
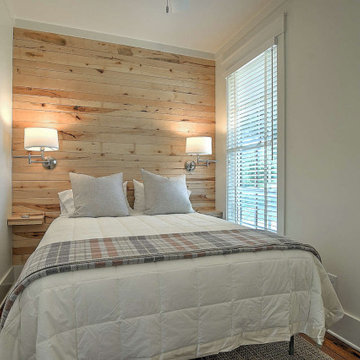
An efficiently designed fishing retreat with waterfront access on the Holston River in East Tennessee
Inspiration pour une petite chambre d'amis chalet avec un mur beige, un sol en bois brun et du lambris de bois.
Inspiration pour une petite chambre d'amis chalet avec un mur beige, un sol en bois brun et du lambris de bois.
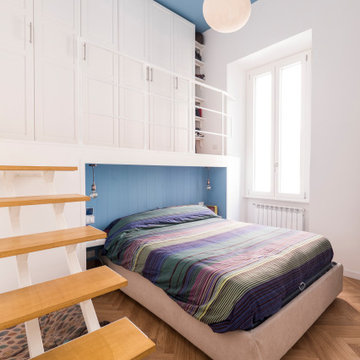
Per la camera da letto è stata studiata una soluzione particolare. Data l'altezza del locale è stato possibile creare un piccolo soppalco per gli armadi sotto il quale si inserisce la testata del letto. Il legno in tinta pastello riscalda questo piccolo spazio in cui si inserisce il letto.
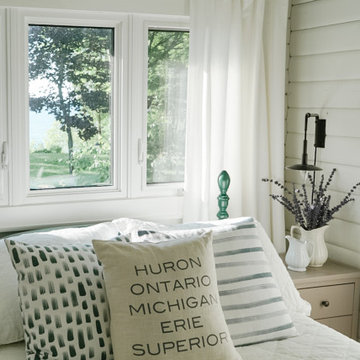
Cette photo montre une petite chambre d'amis bord de mer avec un mur blanc, un sol en bois brun, un plafond voûté et du lambris de bois.
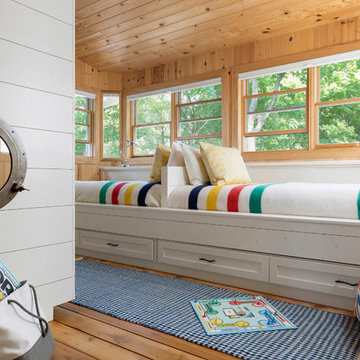
Spacecrafting Photography
Aménagement d'une petite chambre d'amis bord de mer avec un plafond en lambris de bois et du lambris de bois.
Aménagement d'une petite chambre d'amis bord de mer avec un plafond en lambris de bois et du lambris de bois.
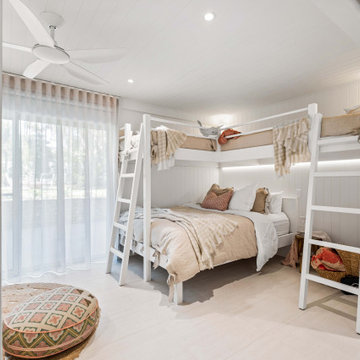
Kids Coastal Bunk Beds, queen bed plus 2 x long single.
Inspiration pour une petite chambre d'amis marine avec un mur blanc, un sol en carrelage de porcelaine, un sol blanc et du lambris de bois.
Inspiration pour une petite chambre d'amis marine avec un mur blanc, un sol en carrelage de porcelaine, un sol blanc et du lambris de bois.
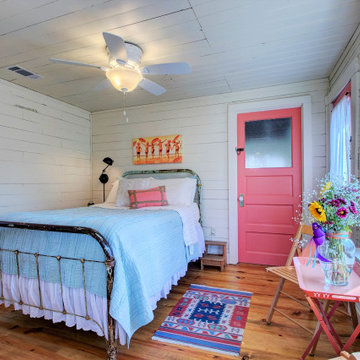
This was a rehabilitation project from a 1926 maid's quarters into a guesthouse. Tiny house.
Cette image montre une petite chambre style shabby chic avec un mur blanc, un sol en bois brun, un sol marron, un plafond en lambris de bois et du lambris de bois.
Cette image montre une petite chambre style shabby chic avec un mur blanc, un sol en bois brun, un sol marron, un plafond en lambris de bois et du lambris de bois.
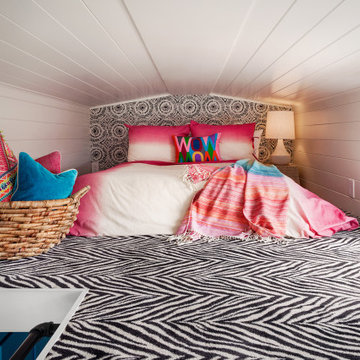
Idées déco pour une petite chambre avec moquette éclectique avec un mur blanc, un plafond en lambris de bois, un plafond voûté, du lambris de bois et un sol multicolore.
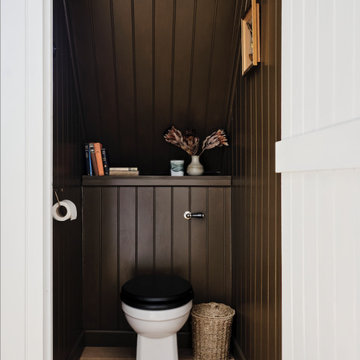
We added an enclosed wc panelled in tongue & groove in the master suite at our Cotswolds Cottage project. Interior Design by Imperfect Interiors
Armada Cottage is available to rent at www.armadacottagecotswolds.co.uk
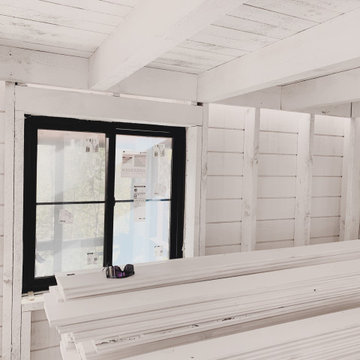
Guest bedroom pic. 8' ceiling in here. Had to go a little low in here so the loft would have huge headroom. Full 2" thick roughsawn shiplap flooring in loft above creates ceiling below.
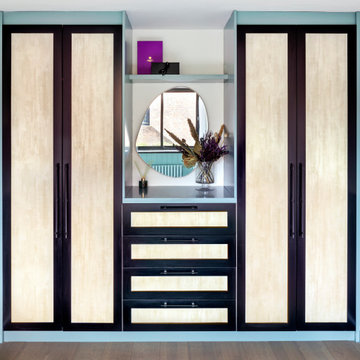
Built-in wardrobe space that is aesthetically interesting as well as functional
Inspiration pour une petite chambre parentale design avec du lambris de bois.
Inspiration pour une petite chambre parentale design avec du lambris de bois.
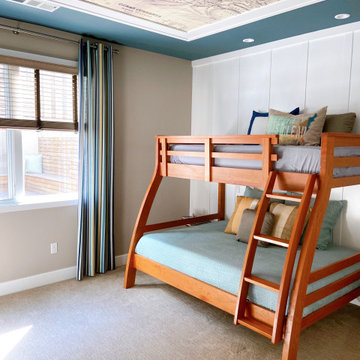
Boys bedroom design we did for 2 high school boys. Client wanted a voyage, travel theme. Space is very small and we wanted to make use of the walls with dressers, built in closets. We added the map on the ceiling for an unexpected pop.
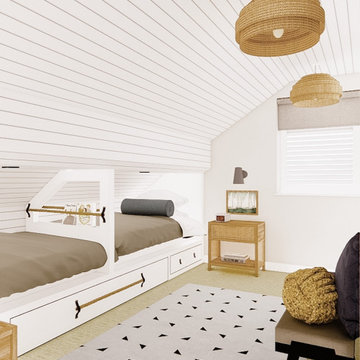
This attic room needed space for three little guests. We proposed two cosy bunks with a third pull-out trundle bed and lots of storage for all of those sleepover essentials!
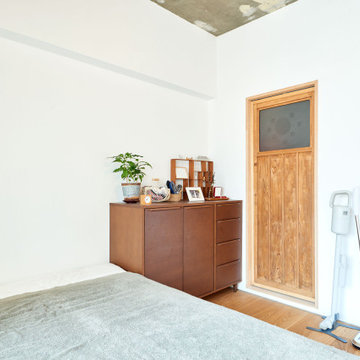
Exemple d'une petite chambre parentale asiatique avec un mur blanc, un sol en contreplaqué, un sol marron, poutres apparentes et du lambris de bois.
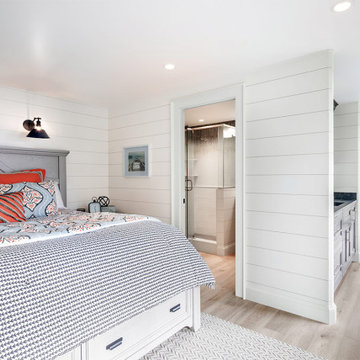
The finished space under the garage is an ocean lovers dream. The coastal design style is inspired by the client’s Nantucket vacations. The floor plan includes a living room, galley kitchen, guest bedroom and full guest bathroom.
Coastal decor elements include a color scheme of orangey red, grey and blue. The wall to wall shiplap, waterfall tiled shower, sand colored luxury plank flooring and natural light from the many windows complete this seaside themed guest space.
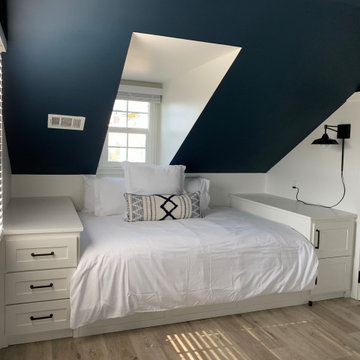
Coastal Bathroom
Idées déco pour une petite chambre d'amis bord de mer avec un mur bleu, un sol en vinyl, un sol beige et du lambris de bois.
Idées déco pour une petite chambre d'amis bord de mer avec un mur bleu, un sol en vinyl, un sol beige et du lambris de bois.
Idées déco de petites chambres avec du lambris de bois
1