Idées déco de petites chambres avec un sol en brique
Trier par :
Budget
Trier par:Populaires du jour
1 - 20 sur 35 photos
1 sur 3
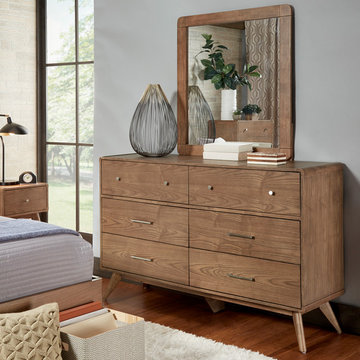
Details like a visible wood grain, tapered legs and simple yet bold hardware create a retro-contemporary look. Use understated accessories like linen-bound books and an open metal-work vase to complete the style without weighing down the dresser.
Sofia Midcentury Modern Dresser and Mirror in Walnut
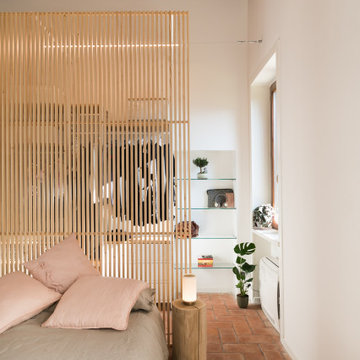
Dettaglio laterale camera da letto. Dietro la testata del letto, si intravede la cabina armadio di Ikea.
Cette image montre une petite chambre parentale design avec un mur blanc, un sol en brique, un sol rouge et poutres apparentes.
Cette image montre une petite chambre parentale design avec un mur blanc, un sol en brique, un sol rouge et poutres apparentes.
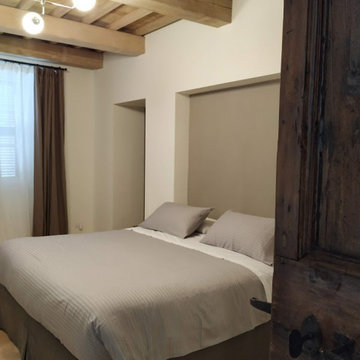
Exemple d'une petite chambre parentale tendance avec un mur blanc, un sol en brique, aucune cheminée, un sol beige, poutres apparentes et du lambris.
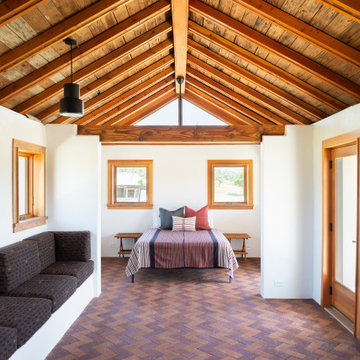
The renovation retains the structure of the barn which relied on a narrow footprint to capture daylight on three sides in lieu of electric lighting.
Cette photo montre une petite chambre parentale nature avec un mur blanc, un sol en brique, un sol rouge et poutres apparentes.
Cette photo montre une petite chambre parentale nature avec un mur blanc, un sol en brique, un sol rouge et poutres apparentes.
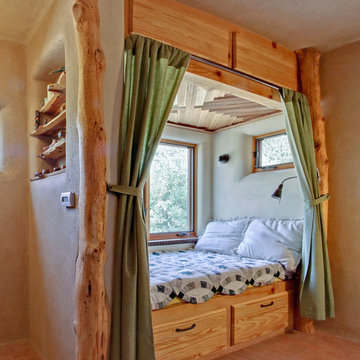
Reading nook in the main bedroom. Custom wood work made from wood salvaged from the site and milled.
A design-build project by Sustainable Builders llc of Taos NM. Photo by Thomas Soule of Sustainable Builders llc. Visit sustainablebuilders.net to explore virtual tours of this and other projects.
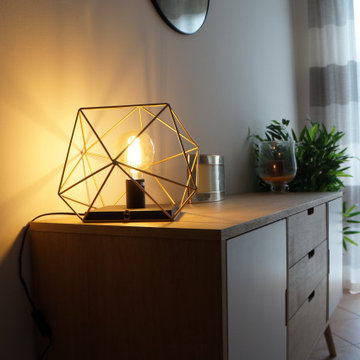
Un altro progetto di Restyling, un altra sfida accettata; abbiamo trasformato questa cameretta da uno stile molto infantile in quanto era dedicata ad una bambina piccola, ad una stanza relax e confortevole anche per i nostri amici a quattro zampe; infatti è stata appositamente disegnata e realizzata una scaletta su misura per poter accedere alla nicchia esistente trasformata nel letto del nostro amico a quattro zampe.
L'utilizzo di colori neutri come il bianco ed il grigio, accostati al rovere creano una piacevole atmosfera per tutti.
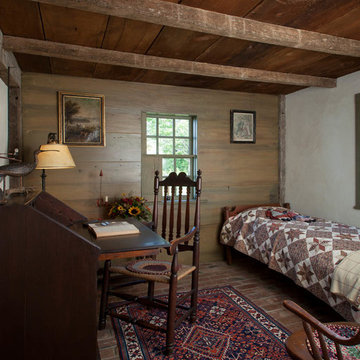
Réalisation d'une petite chambre champêtre avec un sol en brique, aucune cheminée et un mur gris.
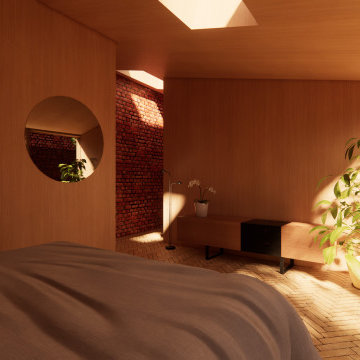
A courtyard home, made in the walled garden of a victorian terrace house off New Walk, Beverley. The home is made from reclaimed brick, cross-laminated timber and a planted lawn which makes up its biodiverse roof.
Occupying a compact urban site, surrounded by neighbours and walls on all sides, the home centres on a solar courtyard which brings natural light, air and views to the home, not unlike the peristyles of Roman Pompeii.
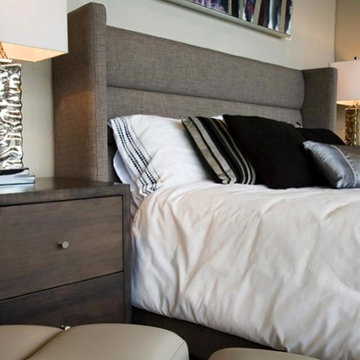
Cette image montre une petite chambre parentale design avec un mur beige et un sol en brique.
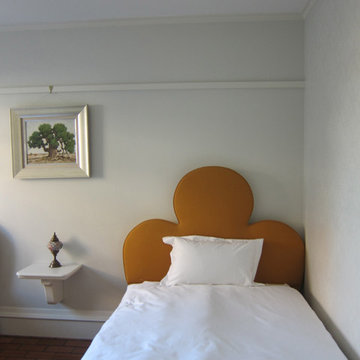
Guest bedroom with exposed brick floor, picture rail and built in bedside table. Interiors designed by Blake Civiello
Cette image montre une petite chambre d'amis traditionnelle avec un sol en brique et un mur gris.
Cette image montre une petite chambre d'amis traditionnelle avec un sol en brique et un mur gris.
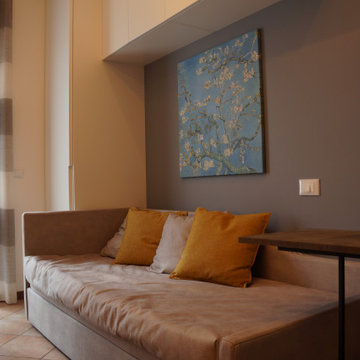
Un altro progetto di Restyling, un altra sfida accettata; abbiamo trasformato questa cameretta da uno stile molto infantile in quanto era dedicata ad una bambina piccola, ad una stanza relax e confortevole anche per i nostri amici a quattro zampe; infatti è stata appositamente disegnata e realizzata una scaletta su misura per poter accedere alla nicchia esistente trasformata nel letto del nostro amico a quattro zampe.
L'utilizzo di colori neutri come il bianco ed il grigio, accostati al rovere creano una piacevole atmosfera per tutti.
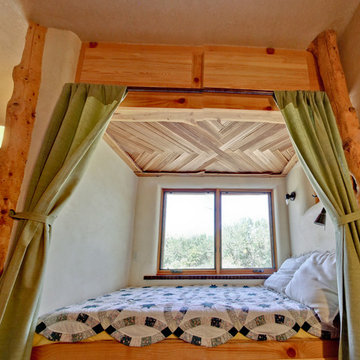
Reading nook in the main bedroom. Custom wood work made from wood salvaged from the site and milled.
A design-build project by Sustainable Builders llc of Taos NM. Photo by Thomas Soule of Sustainable Builders llc. Visit sustainablebuilders.net to explore virtual tours of this and other projects.
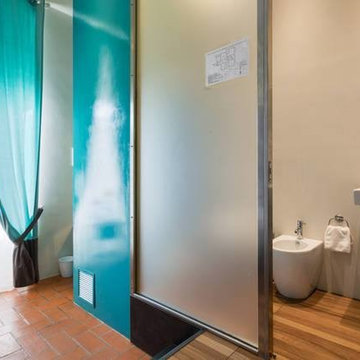
Réalisation d'une petite chambre d'amis style shabby chic avec un mur bleu, un sol en brique et un sol marron.
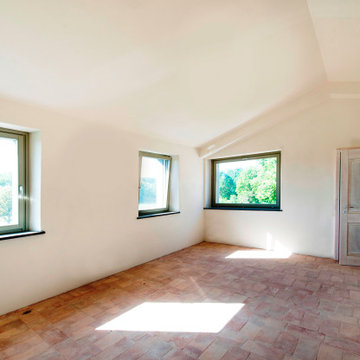
Exemple d'une petite chambre parentale nature avec un mur blanc, un sol en brique, un sol multicolore, un plafond décaissé et du lambris.
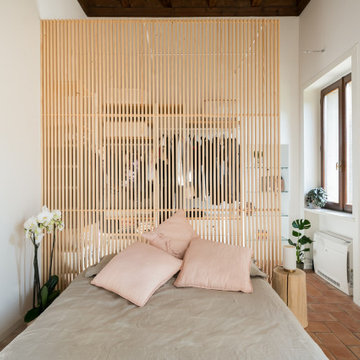
Camera da Letto, con testata in listelli di legno. A lato del letto il Ceppo di Alf DaFrè adibito a comodino. Lampada da comodino, "Bugia" di Davide Groppi.

A neutral color scheme and unassuming accessories create a style that's the perfect blend of old and new. The sleek lines of a minimalist design are showcase in the Sofia Platform bed, complemented by modern, understated bedding. Amidst the warm, walnut wood finishes and beige backdrop, the bedspread's warm gray fabric and accent chair's charcoal upholstery add dimension to the space. A soft, fleece-white rug underfoot references the bed's headboard and brings an airy and inviting sense to the overall design.
Sofia Midcentury Modern Platform Bed in Walnut+Sofia Midcentury Modern Nightstand in Walnut+Sofia Midcentury Modern Dresser and Mirror in Walnut+Sofia Midcentury Modern Chest in Walnut+Ava Contemporary Accent Chair in Dark Gray Linen
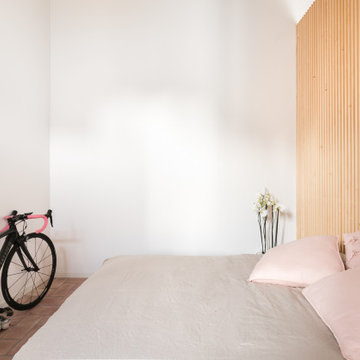
Vista laterale della camera. Di fronte al letto, Bici da Corsa Specialized.
Idées déco pour une petite chambre parentale contemporaine avec un mur blanc, un sol en brique, un sol rouge et poutres apparentes.
Idées déco pour une petite chambre parentale contemporaine avec un mur blanc, un sol en brique, un sol rouge et poutres apparentes.
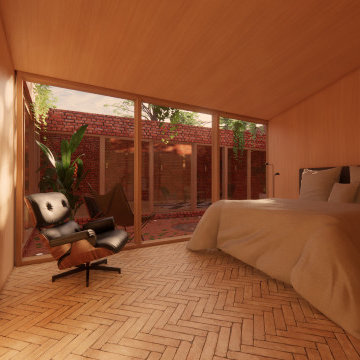
A courtyard home, made in the walled garden of a victorian terrace house off New Walk, Beverley. The home is made from reclaimed brick, cross-laminated timber and a planted lawn which makes up its biodiverse roof.
Occupying a compact urban site, surrounded by neighbours and walls on all sides, the home centres on a solar courtyard which brings natural light, air and views to the home, not unlike the peristyles of Roman Pompeii.
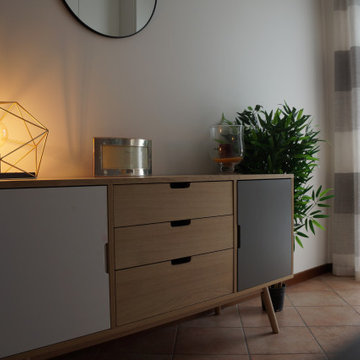
Un altro progetto di Restyling, un altra sfida accettata; abbiamo trasformato questa cameretta da uno stile molto infantile in quanto era dedicata ad una bambina piccola, ad una stanza relax e confortevole anche per i nostri amici a quattro zampe; infatti è stata appositamente disegnata e realizzata una scaletta su misura per poter accedere alla nicchia esistente trasformata nel letto del nostro amico a quattro zampe.
L'utilizzo di colori neutri come il bianco ed il grigio, accostati al rovere creano una piacevole atmosfera per tutti.
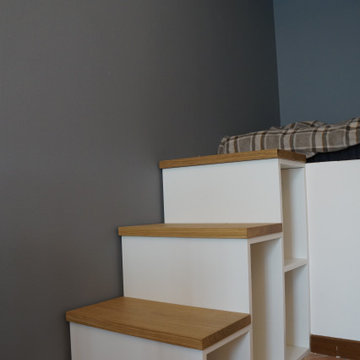
Un altro progetto di Restyling, un altra sfida accettata; abbiamo trasformato questa cameretta da uno stile molto infantile in quanto era dedicata ad una bambina piccola, ad una stanza relax e confortevole anche per i nostri amici a quattro zampe; infatti è stata appositamente disegnata e realizzata una scaletta su misura per poter accedere alla nicchia esistente trasformata nel letto del nostro amico a quattro zampe.
L'utilizzo di colori neutri come il bianco ed il grigio, accostati al rovere creano una piacevole atmosfera per tutti.
Idées déco de petites chambres avec un sol en brique
1