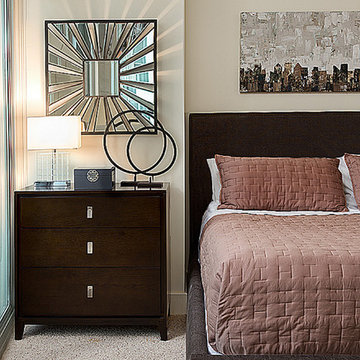Idées déco de petites chambres classiques
Trier par :
Budget
Trier par:Populaires du jour
1 - 20 sur 6 895 photos
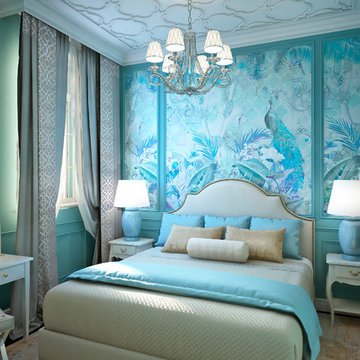
Cette photo montre une petite chambre parentale chic avec un mur bleu, sol en stratifié et un sol marron.

Samantha Ward
Cette image montre une petite chambre parentale traditionnelle avec un mur blanc, un sol en bois brun et un sol marron.
Cette image montre une petite chambre parentale traditionnelle avec un mur blanc, un sol en bois brun et un sol marron.

This room needed to serve two purposes for the homeowners - a spare room for guests and a home office for work. A custom murphy bed is the ideal solution to be functional for a weekend visit them promptly put away for Monday meetings.
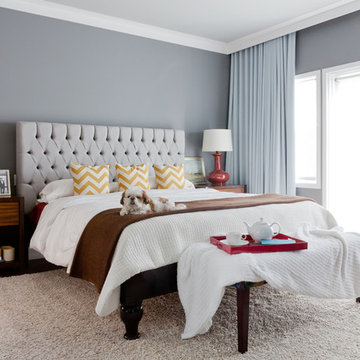
Amy Bartlam
Réalisation d'une petite chambre parentale tradition avec un mur gris, parquet foncé et aucune cheminée.
Réalisation d'une petite chambre parentale tradition avec un mur gris, parquet foncé et aucune cheminée.
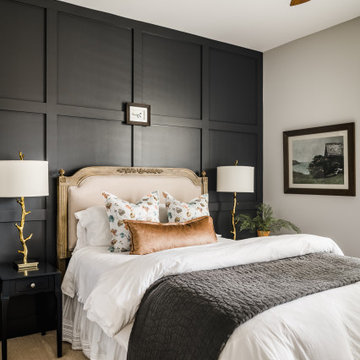
A dark charcoal paneled wall adds coziness to the guest bedroom. Terracotta in the floral pillows and the velvet lumbar pillow add warmth and texture to the space. Nature inspired branch base lamps draw on the Maine cottage theme.
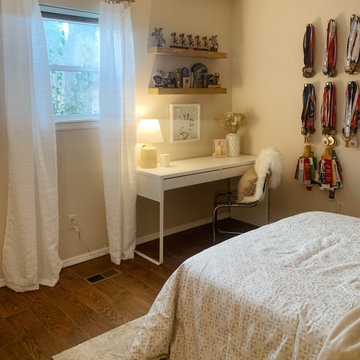
A teen bedroom and guest bedroom remodel on a budget! Comfortable spaces with an inviting color palette to host guests and grow with the client's teenage daughter.
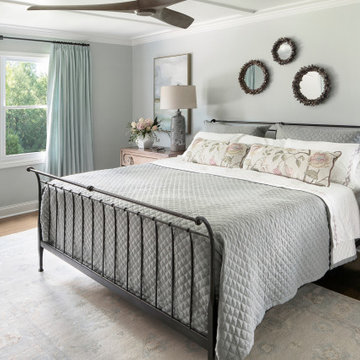
Our client wanted a comfy but stylish gathering space off the kitchen. One of their favorite places to visit was Africa.
They get to recall their amazing trip every day with the oversized gallery wall. A sectional and chairs create a cozy place to read or watch tv. The oval shaped ottoman is easy to move around without any hard corners and the orange chairs swivel for good tv viewing. Beautiful swirled blue lamps shimmer in the natural light. A little play on theme with the animal patterned area rug. The modern ceiling fan was a must have.
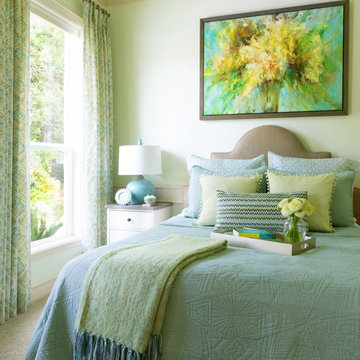
This small guest bedroom was designed with the outside garden in mine. With color palettes of blue, green and yellow. Fun soft patterns. A beautiful custom painting to pull it all together. Sherwin Williams 6427 Sprout wall color.
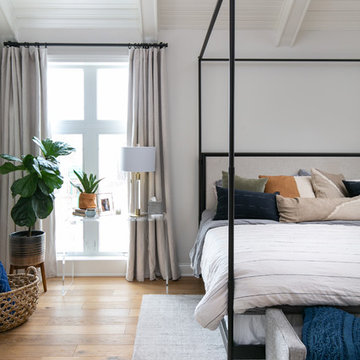
Low Gear Photography
Idées déco pour une petite chambre parentale classique avec un mur blanc, parquet clair, une cheminée standard, un manteau de cheminée en bois et un sol marron.
Idées déco pour une petite chambre parentale classique avec un mur blanc, parquet clair, une cheminée standard, un manteau de cheminée en bois et un sol marron.
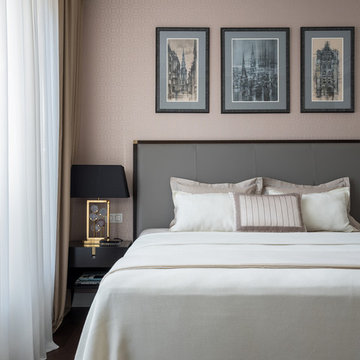
Спальня заказчика, на контрасте с общей зоной, сделана максимально уютной и обволакивающей, без сильных контрастов. В декорировании присутствует много текстиля. На стенах – картины с видами любимой Риги, работы художницы, Варвары Михельсон.
Архитекторы:
Дарья Кроткова, Елена Сухинина
Фото:
Михаил Лоскутов
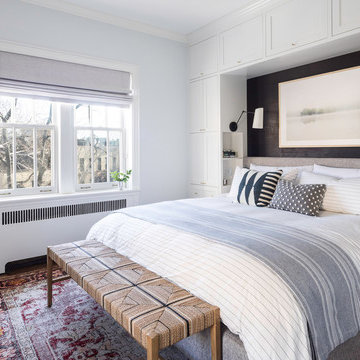
Idées déco pour une petite chambre parentale classique avec un mur gris, un sol marron et parquet foncé.
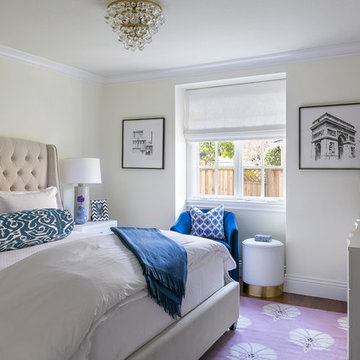
A sophisticated bedroom design for a young woman, heading off to college who wanted to make her room a respite from the pressure of school.
Cette image montre une petite chambre d'amis traditionnelle avec parquet foncé, un sol marron et un mur beige.
Cette image montre une petite chambre d'amis traditionnelle avec parquet foncé, un sol marron et un mur beige.
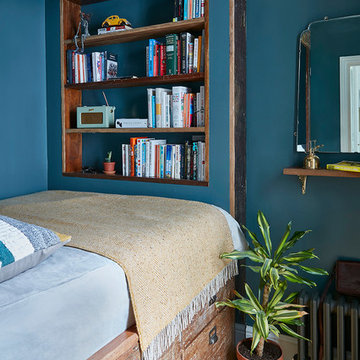
Malcom Menzies
Aménagement d'une petite chambre d'amis classique avec un mur bleu, un sol en bois brun et un sol marron.
Aménagement d'une petite chambre d'amis classique avec un mur bleu, un sol en bois brun et un sol marron.
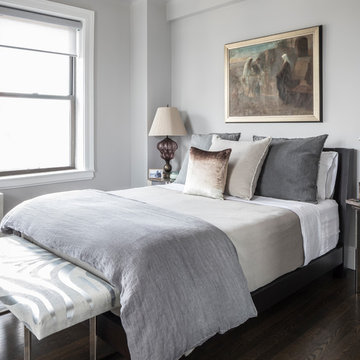
Marco Ricca
Idées déco pour une petite chambre parentale classique avec un mur gris, parquet foncé et un sol marron.
Idées déco pour une petite chambre parentale classique avec un mur gris, parquet foncé et un sol marron.
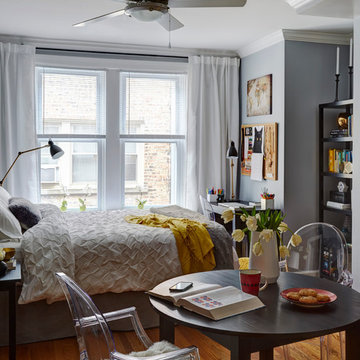
Ania Omski-Talwar
Location: Lincoln Park, Chicago, IL, USA
At 166 sq ft, the size of the living/sleeping area in this studio apartment was quite challenging. We made it work by taking careful dimensions of the space as well as every piece of furniture before purchasing. Even the height of the printer mattered as it had to fit between the filing cabinet and the desk. The busy student who lives here had two primary needs: sleeping and studying. Upon completion we felt we met those needs quite well.
https://www.houzz.com/ideabooks/76468333/list/room-of-the-day-quick-turnaround-for-a-studio-apartment
Mike Kaskel Photo
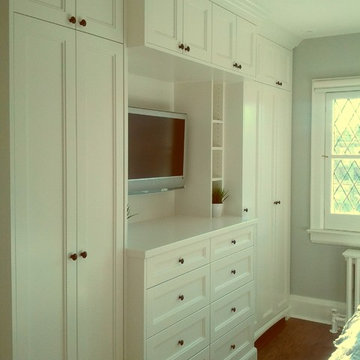
Custom cabinets w/ CNC cut MDF doors in a bedroom to replace an out-of date dresser and maximize storage in a small master bedroom. Built to size and utilizing every inch of available space, this gives the bedroom a whole new feel. One again, custom toekick mouldings finish it off and give the cabinetry a furniture-style look.
2014 Kevin Norng

David Reeve Architectural Photography; This vacation home is located within a narrow lot which extends from the street to the lake shore. Taking advantage of the lot's depth, the design consists of a main house and an accesory building to answer the programmatic needs of a family of four. The modest, yet open and connected living spaces are oriented towards the water.
Since the main house sits towards the water, a street entry sequence is created via a covered porch and pergola. A private yard is created between the buildings, sheltered from both the street and lake. A covered lakeside porch provides shaded waterfront views.
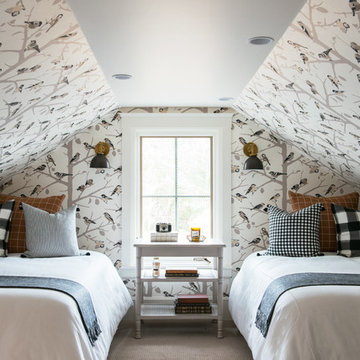
Cette photo montre une petite chambre d'amis chic avec un mur multicolore et aucune cheminée.
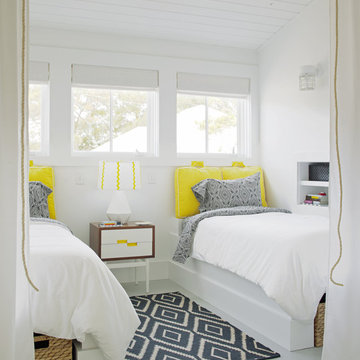
Second story sleeping loft located on Tybee Island in Savannah, GA. Behind the white flowing curtains are built in beds each adorned with a nautical reading light and built-in hideaway niches. The space is light and airy with painted gray floors, all white walls, old rustic beams and headers, wood paneling, tongue and groove ceilings, dormers, vintage rattan furniture, mid-century painted pieces, and a cool hangout spot for the kids.
Floor Color: BM Sterling 1591
Blinds: Rio Linen Roman shades
Wall Color: SW extra white 7006
Rug: West Elm
Built-in Beds: Rethink Design Studio
Bedside Table: Vintage teak tables with painted base and drawer fronts. Powder coated aluminum pull hardware
Lamp: Robert Abbey with Ric Rac embellished shades by Rethink
"Headboard": Target outdoor floor cushions
Duvet Cover: Target
Sheet & Pillow: Amy Butler
Baskets: Target
Drapery Fabric: West Elm
Drapery Designed by: Rethink Design Studio
Telephone: Vintage
All Other Accessories: Homeowner's Collection.
Idées déco de petites chambres classiques
1
