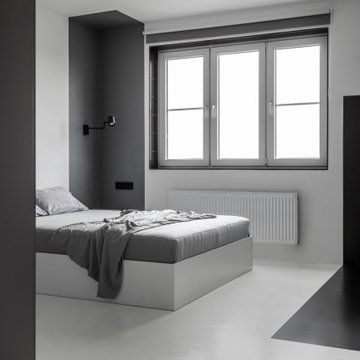Idées déco de petites chambres contemporaines
Trier par :
Budget
Trier par:Populaires du jour
1 - 20 sur 10 990 photos
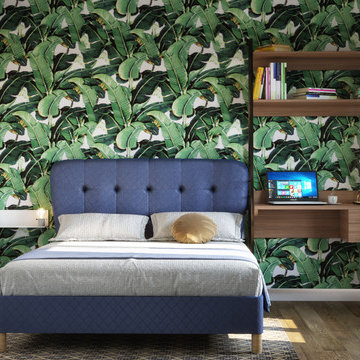
Aménagement d'une petite chambre parentale contemporaine avec parquet clair, un mur vert et un sol marron.
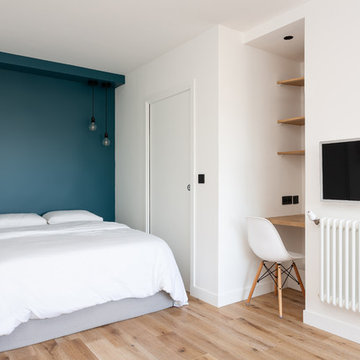
mon plan d'appart
Aménagement d'une petite chambre parentale contemporaine avec parquet clair, aucune cheminée, un mur blanc et un sol beige.
Aménagement d'une petite chambre parentale contemporaine avec parquet clair, aucune cheminée, un mur blanc et un sol beige.
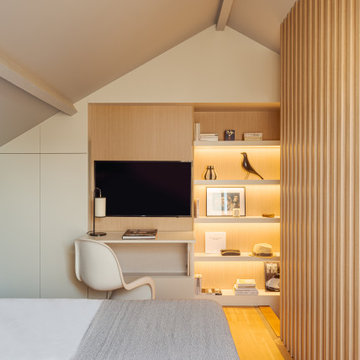
Idées déco pour une petite chambre contemporaine avec un mur blanc, un sol en bois brun, un sol marron et un plafond voûté.
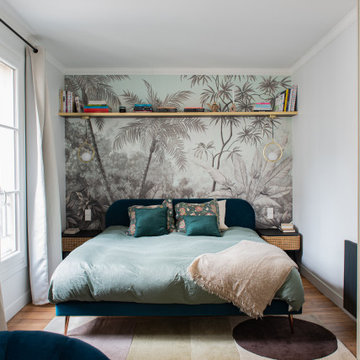
Cette photo montre une petite chambre parentale tendance avec un mur blanc, parquet clair et du papier peint.
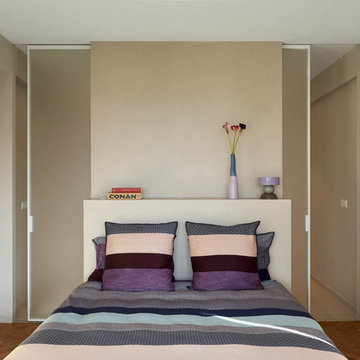
Anthony Lanneretonne
Inspiration pour une petite chambre design avec un mur beige, un sol en bois brun et aucune cheminée.
Inspiration pour une petite chambre design avec un mur beige, un sol en bois brun et aucune cheminée.
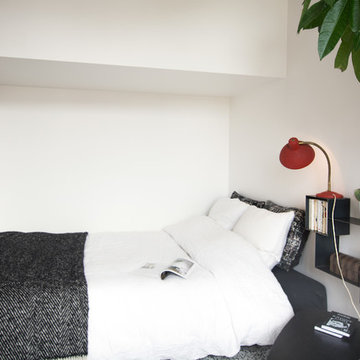
Jean-Christophe Peyrieux
Inspiration pour une petite chambre design avec un mur blanc.
Inspiration pour une petite chambre design avec un mur blanc.
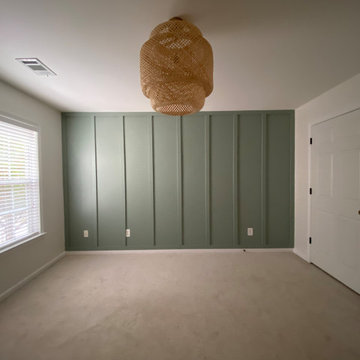
Aménagement d'une petite chambre contemporaine avec un mur vert, aucune cheminée, un sol beige et du lambris.
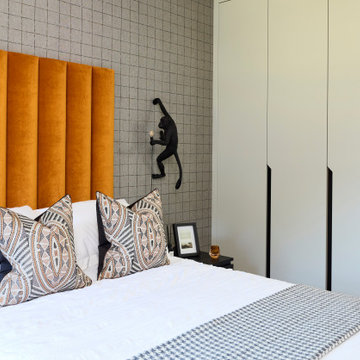
Aménagement d'une petite chambre contemporaine avec un mur gris et du papier peint.
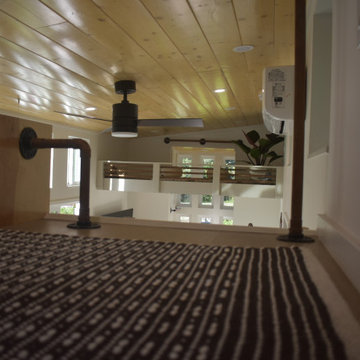
This Ohana model ATU tiny home is contemporary and sleek, cladded in cedar and metal. The slanted roof and clean straight lines keep this 8x28' tiny home on wheels looking sharp in any location, even enveloped in jungle. Cedar wood siding and metal are the perfect protectant to the elements, which is great because this Ohana model in rainy Pune, Hawaii and also right on the ocean.
A natural mix of wood tones with dark greens and metals keep the theme grounded with an earthiness.
Theres a sliding glass door and also another glass entry door across from it, opening up the center of this otherwise long and narrow runway. The living space is fully equipped with entertainment and comfortable seating with plenty of storage built into the seating. The window nook/ bump-out is also wall-mounted ladder access to the second loft.
The stairs up to the main sleeping loft double as a bookshelf and seamlessly integrate into the very custom kitchen cabinets that house appliances, pull-out pantry, closet space, and drawers (including toe-kick drawers).
A granite countertop slab extends thicker than usual down the front edge and also up the wall and seamlessly cases the windowsill.
The bathroom is clean and polished but not without color! A floating vanity and a floating toilet keep the floor feeling open and created a very easy space to clean! The shower had a glass partition with one side left open- a walk-in shower in a tiny home. The floor is tiled in slate and there are engineered hardwood flooring throughout.
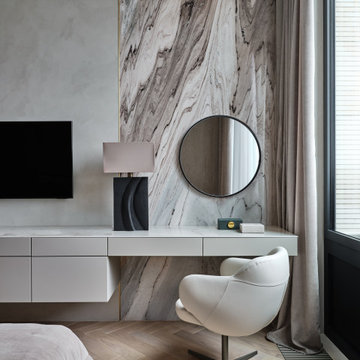
Для оформления спальни хотелось использовать максимум натуральных материалов и фактур. Образцы стеновых панелей с натуральным шпоном дуба мы с хозяйкой утверждали несколько месяцев. Нужен был определенный тон, созвучный мрамору, легкая «седина» прожилок, структурированная фактура. Столярная мастерская «Своё» смогла воплотить замысел. Изящные латунные полосы на стене разделяют разные материалы. Обычно используют Т-образный профиль, чтобы закрыть стык покрытий. Но красота в деталях, мы и тут усложнили себе задачу, выбрали П-образный профиль и встроили в плоскость стены. С одной стороны, неожиданным решением стало использование в спальне мраморных поверхностей. Сделано это для того, чтобы визуально теплые деревянные стеновые панели в контрасте с холодной поверхностью натурального мрамора зазвучали ярче. Природный рисунок мрамора поддерживается в светильниках Serip серии Agua и Liquid. Светильники в интерьере спальни являются органическим стилевым произведением. На полу – инженерная доска с дубовым покрытием от паркетного ателье Luxury Floor. Дополнительный уют, мягкость придают текстильные принадлежности: шторы, подушки от Empire Design. Шкаф и комод растворяются в интерьере, они тут не главные.
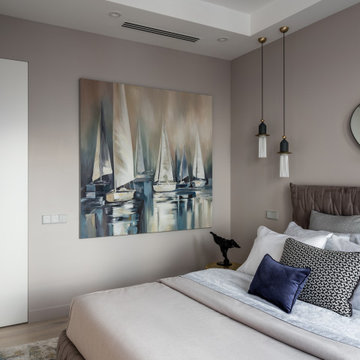
Exemple d'une petite chambre parentale tendance avec un mur gris, parquet clair et un sol beige.
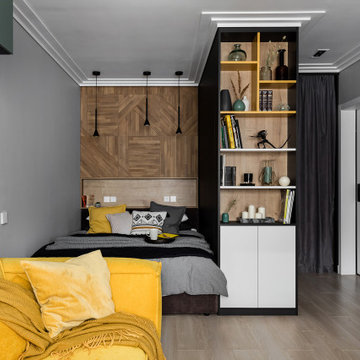
Планировочное решение получилось следующим. При входе сделали угловой высокий шкаф до потолка, который заменил гардеробную. Кровать спрятали в нише за конструкцией шкафа.
Большой желтый диван, выбранный клиентом, занял место в зоне гостиной у окна. Стен не сносили, поэтому кухня осталась изолированной, и там продумали функциональное наполнение.
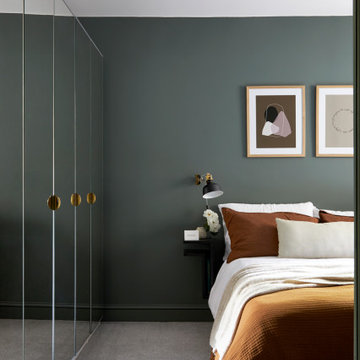
Ample storage was designed to bounce light and increase the sense of space in this small, dark basement flat. We chose a deep green wall colour & paired it with rust and neutral bedding to create a layered and cosy feel. Modern art, designed alongside the client, was added to bring character and contrast to the walls.
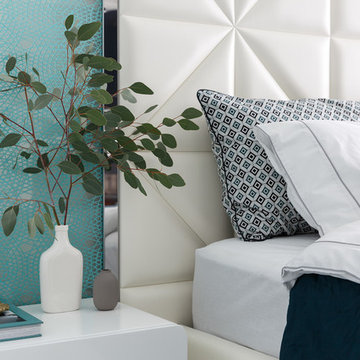
Exemple d'une petite chambre parentale tendance avec un mur blanc, un sol en carrelage de porcelaine et un sol blanc.
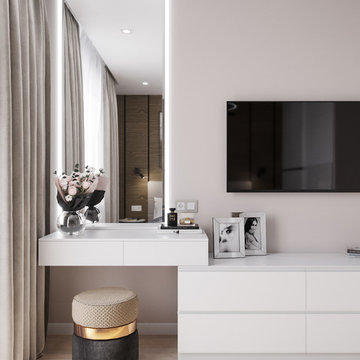
Idées déco pour une petite chambre parentale contemporaine avec un mur beige, sol en stratifié et un sol marron.
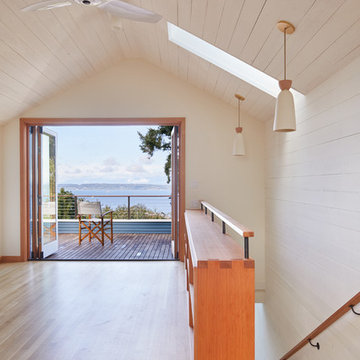
Whitewashed structure and horizontal boards brighten the space while adding texture and visual interest, creating a cabin feel upstairs with the same durability of the materials downstairs.
All images © Benjamin Benschneider Photography
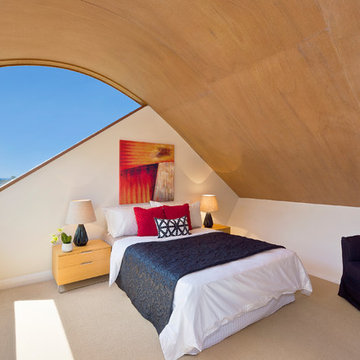
The master bedroom is located upstairs and the original gable roof was rebuilt with a vaulted ceiling with north and east facing windows for sun and ocean views.
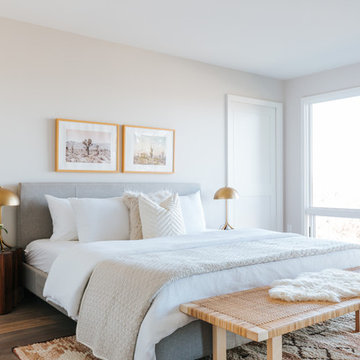
Gannon 6 Log Side Table – Crafted of solid trembesi wood, this side table features six solid logs cut and shaped to fit together so you can create a rustic, woodsy feeling in any informal room or patio. It has the random beauty of nature, with interesting grain, varied colors, knotholes and minor imperfections. Fully assembled, available in a Natural finish.
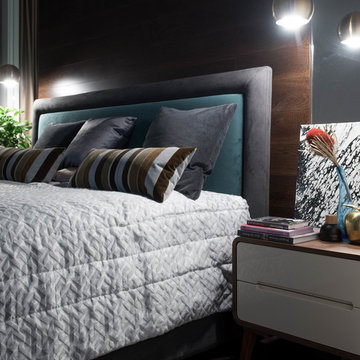
Cette photo montre une petite chambre parentale tendance avec un mur marron, parquet foncé et un sol marron.
Idées déco de petites chambres contemporaines
1
