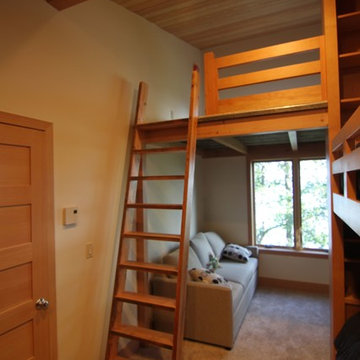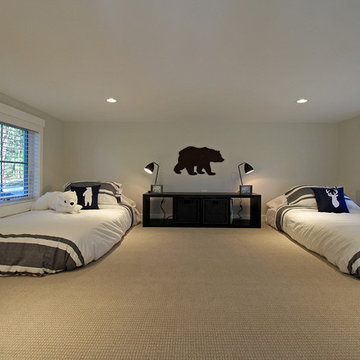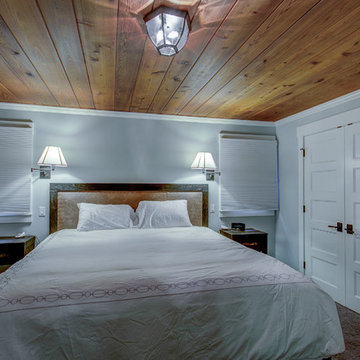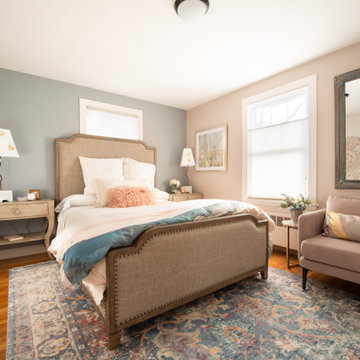Idées déco de petites chambres craftsman
Trier par :
Budget
Trier par:Populaires du jour
1 - 20 sur 498 photos
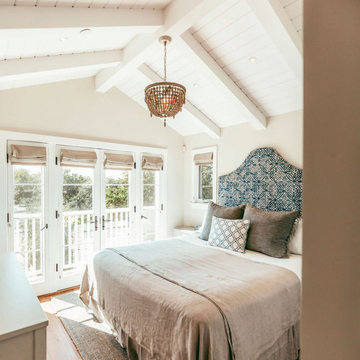
Cette image montre une petite chambre parentale craftsman avec un mur blanc, un sol en bois brun et aucune cheminée.
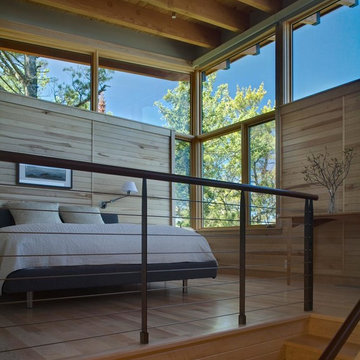
Architect Name: Nils Finne
Architecture Firm: FINNE Architects
The Eagle Harbor Cabin is located on a wooded waterfront property on Lake Superior, at the northerly edge of Michigan’s Upper Peninsula. The 2,000 SF cabin cantilevers out toward the water with a 40-ft. long glass wall facing the spectacular beauty of the lake. The cabin is composed of two simple volumes: a large open living/dining/kitchen space with an open timber ceiling structure and a 2-story “bedroom tower,” with the kids’ bedroom on the ground floor and the parents’ bedroom stacked above.
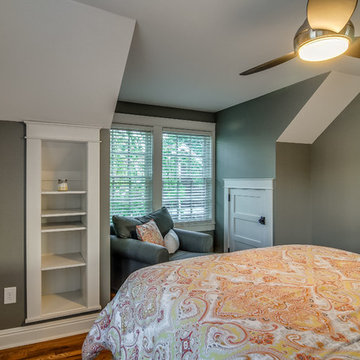
Garrett Buell
Idées déco pour une petite chambre d'amis craftsman avec un mur gris et un sol en bois brun.
Idées déco pour une petite chambre d'amis craftsman avec un mur gris et un sol en bois brun.
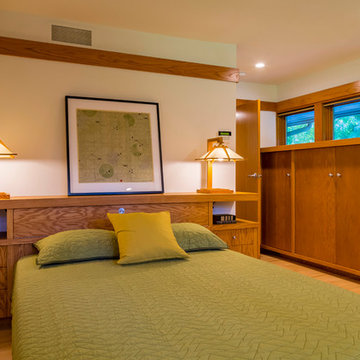
This built in storage headboard was added in the master to match an original one in the guest bedroom.
Interior Designer: Ruth Johnson Interiors
Photographer: Modern House Productions
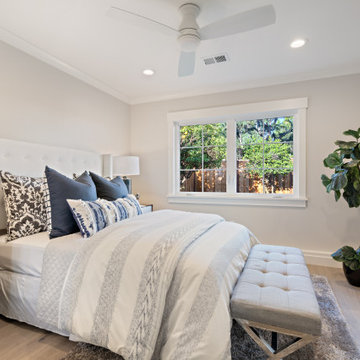
2019 -- Complete re-design and re-build of this 1,600 square foot home including a brand new 600 square foot Guest House located in the Willow Glen neighborhood of San Jose, CA.
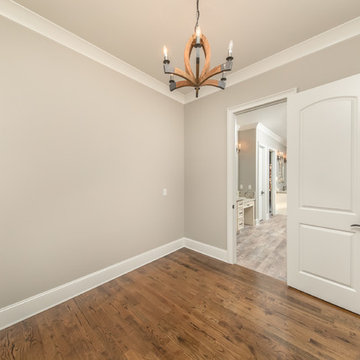
Aménagement d'une petite chambre craftsman avec un mur gris, parquet foncé et aucune cheminée.
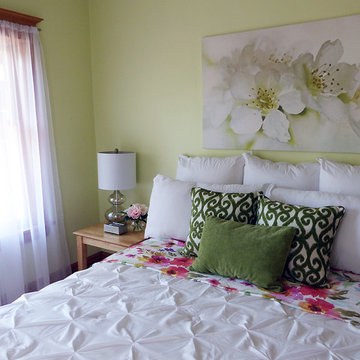
Exemple d'une petite chambre parentale craftsman avec un mur vert, un sol en bois brun, aucune cheminée et un sol multicolore.
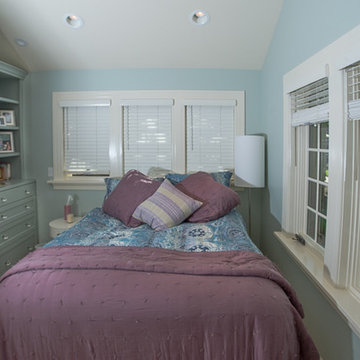
Réalisation d'une petite chambre parentale craftsman avec un mur bleu, un sol en bois brun et aucune cheminée.
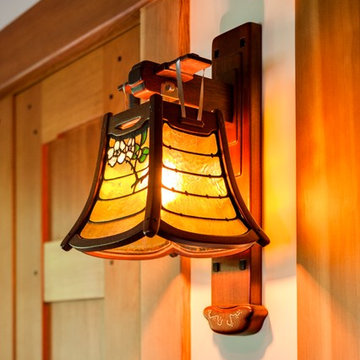
Detail of custom reproduction wall sconce by John Hamm (www.hammstudios.com),
Brian Vanden Brink Photographer
Exemple d'une petite chambre craftsman.
Exemple d'une petite chambre craftsman.
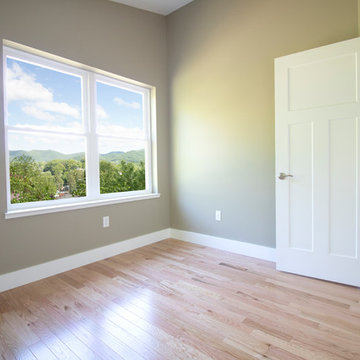
Réalisation d'une petite chambre d'amis craftsman avec un mur beige et parquet clair.
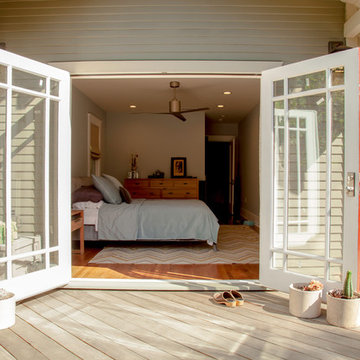
Craftsman bungalow with indoor/outdoor bedroom living space. Extended Master Suite flows out to wood deck
Cette image montre une petite chambre parentale craftsman avec un mur gris et un sol en bois brun.
Cette image montre une petite chambre parentale craftsman avec un mur gris et un sol en bois brun.
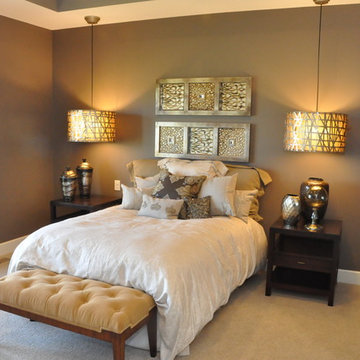
Architect: Michelle Penn, AIA This traditional European Romantic style home was designed to be mainstream, but is also a high tech, super efficient home. It is a Net Zero home that produces as much energy as it uses in a year. The lights hanging on each side of the bed look amazing! There is also a tray ceiling above. The amazing wall color is Pittsburgh Paint, Clamshell, 516-6. Photograph credit: Dave Thiel
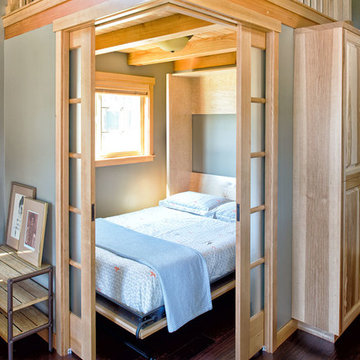
Diane Padys Photography
Cette image montre une petite chambre d'amis craftsman avec un mur gris, parquet foncé et aucune cheminée.
Cette image montre une petite chambre d'amis craftsman avec un mur gris, parquet foncé et aucune cheminée.
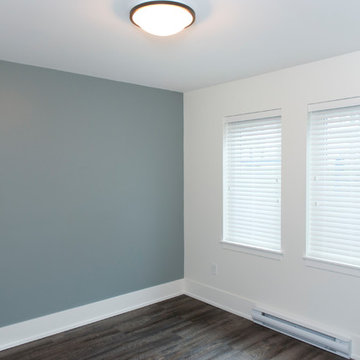
Master bedroom on main floor.
PC: Andy White
Aménagement d'une petite chambre craftsman avec un mur gris, aucune cheminée et un sol gris.
Aménagement d'une petite chambre craftsman avec un mur gris, aucune cheminée et un sol gris.
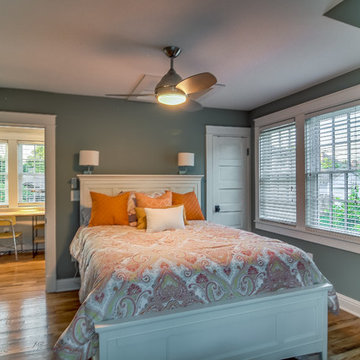
Garrett Buell
Cette photo montre une petite chambre d'amis craftsman avec un mur gris et un sol en bois brun.
Cette photo montre une petite chambre d'amis craftsman avec un mur gris et un sol en bois brun.
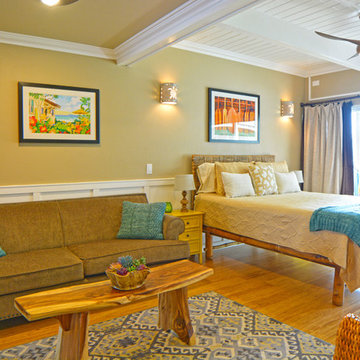
Brittany Ziegler
Réalisation d'une petite chambre parentale craftsman avec un mur beige et parquet en bambou.
Réalisation d'une petite chambre parentale craftsman avec un mur beige et parquet en bambou.
Idées déco de petites chambres craftsman
1
