Idées déco de petites chambres avec différents designs de plafond
Trier par :
Budget
Trier par:Populaires du jour
1 - 20 sur 1 869 photos
1 sur 3

Idée de décoration pour une petite chambre urbaine avec un mur blanc, sol en béton ciré, un sol gris et un plafond voûté.
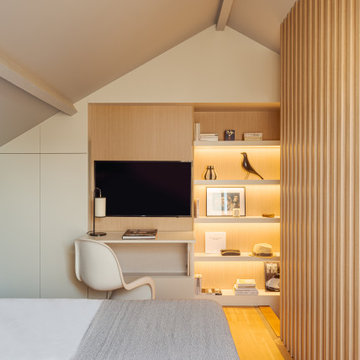
Idées déco pour une petite chambre contemporaine avec un mur blanc, un sol en bois brun, un sol marron et un plafond voûté.

Très belle réalisation d'une Tiny House sur Lacanau, fait par l’entreprise Ideal Tiny.
A la demande du client, le logement a été aménagé avec plusieurs filets LoftNets afin de rentabiliser l’espace, sécuriser l’étage et créer un espace de relaxation suspendu permettant de converser un maximum de luminosité dans la pièce.
Références : Deux filets d'habitation noirs en mailles tressées 15 mm pour la mezzanine et le garde-corps à l’étage et un filet d'habitation beige en mailles tressées 45 mm pour la terrasse extérieure.

Thoughtful design and detailed craft combine to create this timelessly elegant custom home. The contemporary vocabulary and classic gabled roof harmonize with the surrounding neighborhood and natural landscape. Built from the ground up, a two story structure in the front contains the private quarters, while the one story extension in the rear houses the Great Room - kitchen, dining and living - with vaulted ceilings and ample natural light. Large sliding doors open from the Great Room onto a south-facing patio and lawn creating an inviting indoor/outdoor space for family and friends to gather.
Chambers + Chambers Architects
Stone Interiors
Federika Moller Landscape Architecture
Alanna Hale Photography
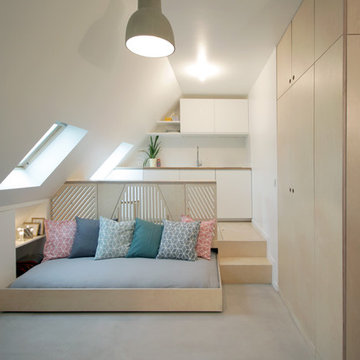
Bertrand Fompeyrine
Aménagement d'une petite chambre contemporaine avec un mur blanc, sol en béton ciré et aucune cheminée.
Aménagement d'une petite chambre contemporaine avec un mur blanc, sol en béton ciré et aucune cheminée.
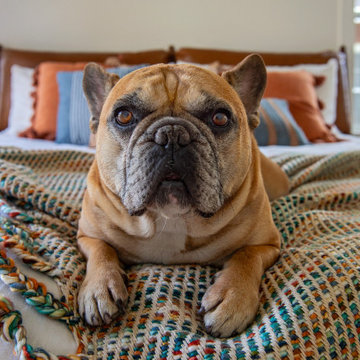
hank relaxing on the throw blanket.
Exemple d'une petite chambre parentale moderne avec un mur blanc, parquet clair et un plafond voûté.
Exemple d'une petite chambre parentale moderne avec un mur blanc, parquet clair et un plafond voûté.
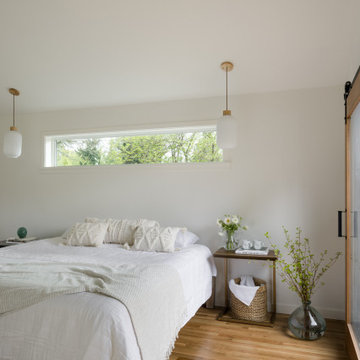
Our clients wanted to add on to their 1950's ranch house, but weren't sure whether to go up or out. We convinced them to go out, adding a Primary Suite addition with bathroom, walk-in closet, and spacious Bedroom with vaulted ceiling. To connect the addition with the main house, we provided plenty of light and a built-in bookshelf with detailed pendant at the end of the hall. The clients' style was decidedly peaceful, so we created a wet-room with green glass tile, a door to a small private garden, and a large fir slider door from the bedroom to a spacious deck. We also used Yakisugi siding on the exterior, adding depth and warmth to the addition. Our clients love using the tub while looking out on their private paradise!

Inspiration pour une petite chambre parentale marine avec un mur bleu, parquet foncé, un sol marron, poutres apparentes, une cheminée standard et un manteau de cheminée en carrelage.
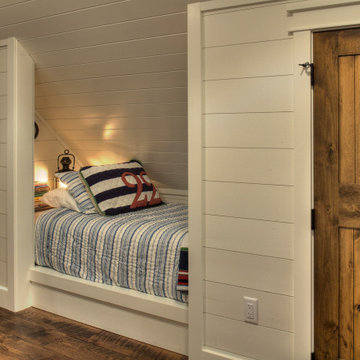
Built-in Sleeping Nook with Painted Nickel Spaced Pine Walls
Réalisation d'une petite chambre d'amis champêtre avec un mur blanc, un sol en bois brun, un sol marron, un plafond en bois et du lambris de bois.
Réalisation d'une petite chambre d'amis champêtre avec un mur blanc, un sol en bois brun, un sol marron, un plafond en bois et du lambris de bois.

Magnifique chambre sous les toits avec baignoire autant pour la touche déco originale que le bonheur de prendre son bain en face des montagnes. Mur noir pour mettre en avant cette magnifique baignoire.
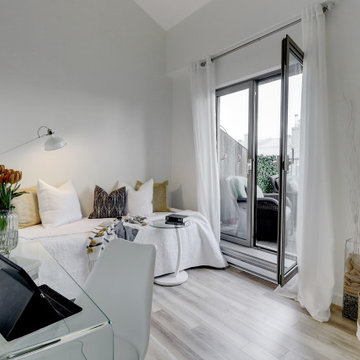
We had a lot of fun staging this beautiful condo. What made it fun was the area of Old Montreal as well as working on a project where the master bedroom is open to the lower level.
When staging a condo with an open concept, we try to make sure the colours in the rooms work with each other because when the photos are taken, furniture from the different rooms will be seen at the same time.
If you are planning on selling your home, give us a call. We will help you prepare your home so it looks great when it hits the market.
Call Joanne Vroom 514-222-5553 to book a consult.
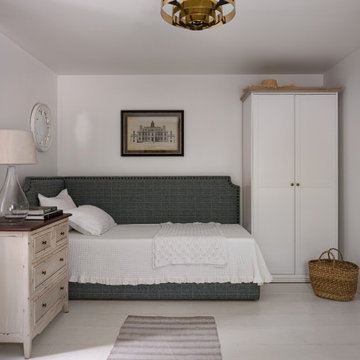
Акценты в пространстве расставляет домашний текстиль: клетчатая шерстяная ткань, примененная для обивки мягкой мебели и пошива декоративных подушек и полосатое конопляное полотно, использованное в качестве напольных ковров.
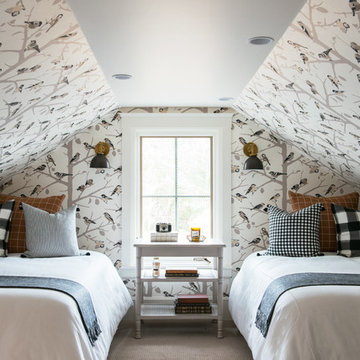
Cette photo montre une petite chambre d'amis chic avec un mur multicolore et aucune cheminée.
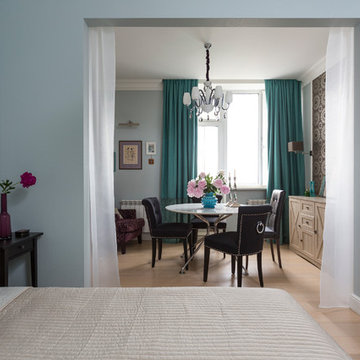
Вид из спальни на гостиную. Спальня отделена от гостиной небольшими выступами стен и шторами из легкого тюля
Réalisation d'une petite chambre parentale design avec un mur gris, parquet clair, un sol beige, un plafond décaissé et du papier peint.
Réalisation d'une petite chambre parentale design avec un mur gris, parquet clair, un sol beige, un plafond décaissé et du papier peint.
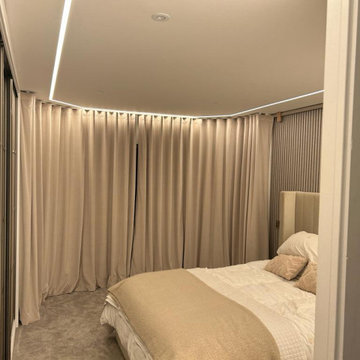
Step into this bedroom in Exeter. For this transformation, the client wanted a fitted wardrobe system for their master bedroom, to enhance the organisation and breathe new life into the space.
For this project, the Volante range was used, known for its sophisticated look with its sleek sliding doors. Stretching from floor to ceiling, the wardrobe not only maximises storage space but also exudes an aura of modern elegance. The chosen colour palette played a crucial role in enhancing the overall ambience, with a light beige tone adding warmth and tranquillity to the room.
This wardrobe offers a seamless and organised storage solution, effectively eliminating the need for additional bulky furniture pieces. The interior of the fitted wardrobe is intelligently designed to accommodate various storage needs including a space to conceal the television when not in use, as one of the client’s specifications.
Do you need a customised storage solution for your space? Get in touch with us.
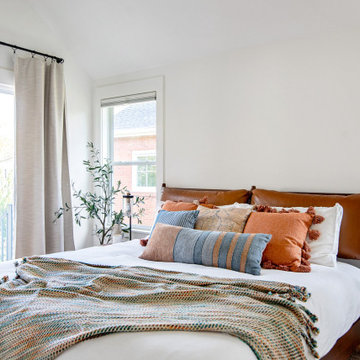
the sun filled main bedroom.
Idée de décoration pour une petite chambre parentale minimaliste avec un mur blanc, parquet clair et un plafond voûté.
Idée de décoration pour une petite chambre parentale minimaliste avec un mur blanc, parquet clair et un plafond voûté.
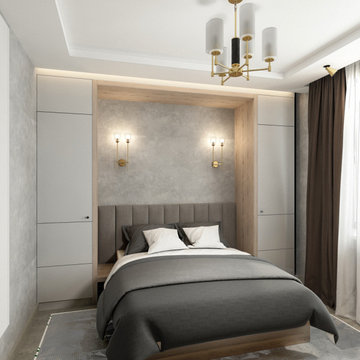
Inspiration pour une petite chambre parentale grise et blanche minimaliste avec un mur gris, parquet clair, aucune cheminée, un sol beige et un plafond décaissé.
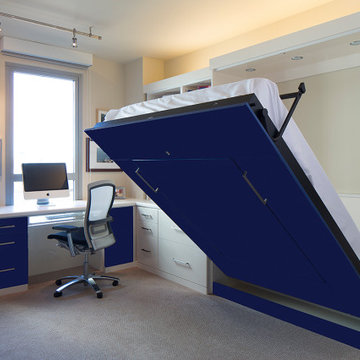
Custom cabinetry hides dual-use furniture in this home office that doubles as a guest bedroom - a convertible bed and a second desk.
Exemple d'une petite chambre moderne avec un mur beige, un sol beige et un plafond en bois.
Exemple d'une petite chambre moderne avec un mur beige, un sol beige et un plafond en bois.
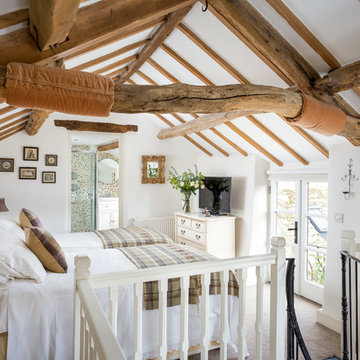
Oliver Grahame Photography - shot for Character Cottages.
This is a 3 bedroom cottage to rent in Stow-on-the-Wold that sleeps 6+2.
For more info see - www.character-cottages.co.uk/all-properties/cotswolds-all/bag-end
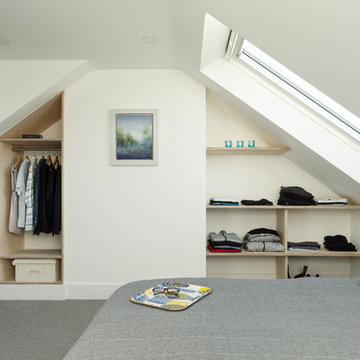
Photo: Richard Gooding Photography
Styling: Pascoe Interiors
Architecture & Interior renovation: fiftypointeight Architecture + Interiors
Réalisation d'une petite chambre avec moquette design avec un mur blanc et un sol gris.
Réalisation d'une petite chambre avec moquette design avec un mur blanc et un sol gris.
Idées déco de petites chambres avec différents designs de plafond
1