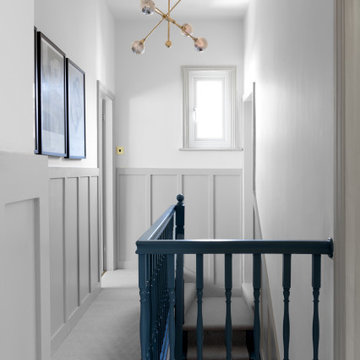Idées déco de petits couloirs avec différents habillages de murs
Trier par :
Budget
Trier par:Populaires du jour
1 - 20 sur 594 photos

This hallway was a bland white and empty box and now it's sophistication personified! The new herringbone flooring replaced the illogically placed carpet so now it's an easily cleanable surface for muddy boots and muddy paws from the owner's small dogs. The black-painted bannisters cleverly made the room feel bigger by disguising the staircase in the shadows. Not to mention the gorgeous wainscotting that gives the room a traditional feel that fits perfectly with the disguised shaker-style storage under the stairs.

Inspiration pour un petit couloir bohème avec un mur blanc, moquette, un sol beige, un plafond voûté et du papier peint.
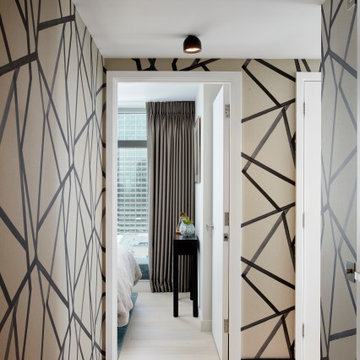
Inspiration pour un petit couloir design avec parquet clair, un sol beige et du papier peint.

Inspiration pour un petit couloir minimaliste avec un mur gris, parquet clair, un sol marron et du lambris de bois.

The New cloakroom added to a large Edwardian property in the grand hallway. Casing in the previously under used area under the stairs with panelling to match the original (On right) including a jib door. A tall column radiator was detailed into the new wall structure and panelling, making it a feature. The area is further completed with the addition of a small comfortable armchair, table and lamp.
Part of a much larger remodelling of the kitchen, utility room, cloakroom and hallway.

Entry Hall connects all interior and exterior spaces - Architect: HAUS | Architecture For Modern Lifestyles - Builder: WERK | Building Modern - Photo: HAUS

В изначальной планировке квартиры практически ничего не меняли. По словам автора проекта, сноса стен не хотел владелец — опасался того, что старый дом этого не переживет. Внесли лишь несколько незначительных изменений: построили перегородку в большой комнате, которую отвели под спальню, чтобы выделить гардеробную; заложили проход между двумя другими комнатами, сделав их изолированными. А также убрали деревянный шкаф-антресоль в прихожей, построив на его месте новую вместительную кладовую. Во время планировки был убран большой шкаф с антресолями в коридоре, а вместо него сделали удобную кладовку с раздвижной дверью.
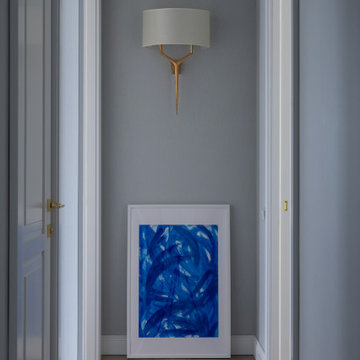
Холл в стиле современной классики с нижним освещением в виде бра.
Inspiration pour un petit couloir traditionnel avec un mur gris, un sol en bois brun, un sol marron et du papier peint.
Inspiration pour un petit couloir traditionnel avec un mur gris, un sol en bois brun, un sol marron et du papier peint.

Honouring the eclectic mix of The Old High Street, we used a soft colour palette on the walls and ceilings, with vibrant pops of turmeric, emerald greens, local artwork and bespoke joinery.
The renovation process lasted three months; involving opening up the kitchen to create an open plan living/dining space, along with replacing all the floors, doors and woodwork. Full electrical rewire, as well as boiler install and heating system.
A bespoke kitchen from local Cornish joiners, with metallic door furniture and a strong white worktop has made a wonderful cooking space with views over the water.
Both bedrooms boast woodwork in Lulworth and Oval Room Blue - complimenting the vivid mix of artwork and rich foliage.

Cette image montre un petit couloir traditionnel avec un mur vert, un sol en bois brun, un sol marron, un plafond à caissons et boiseries.
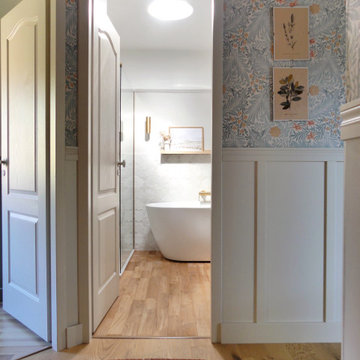
Rénovation du couloir avec création d'un soubassement et pose d'un papier peint
Inspiration pour un petit couloir marin avec un mur beige, parquet clair et du papier peint.
Inspiration pour un petit couloir marin avec un mur beige, parquet clair et du papier peint.
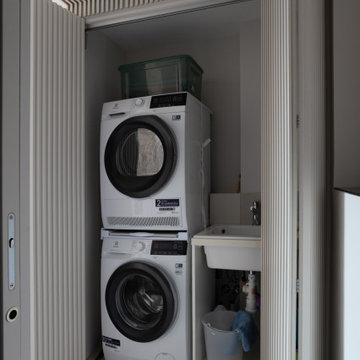
La piccola lavanderia
Un sottovolume di millerighe colore su colore definisce lo spazio disimpegno tra il salone ed il bagno degli ospiti.
Nascosta dietro la pannellarura tridimensionale, la piccola lavanderia contiene in poco spazio tutto il necessario per la gestione domestica del bucato.
L'apertura a libro delle porte rende possibile utilizzare agevolmente tutto lo spazio a disposizione
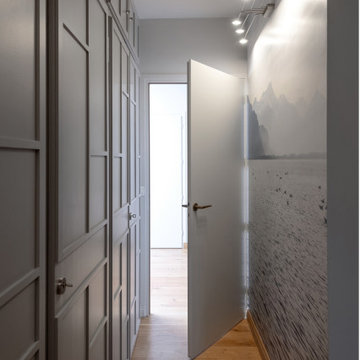
Papier peint panoramique apporte la sensation d'espace à ce dressing étroit. Les portes ont été travaillées avec des baguettes pour rythmer et apporter du relief
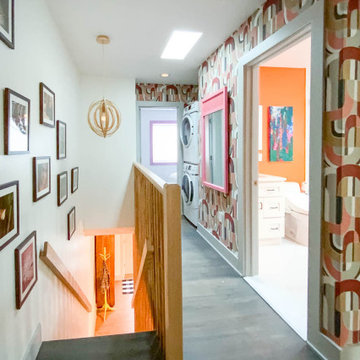
Mid century modern hallway and staircase with colorful wallpaper.
Idées déco pour un petit couloir rétro avec un mur multicolore, un sol en bois brun, un sol gris et du papier peint.
Idées déco pour un petit couloir rétro avec un mur multicolore, un sol en bois brun, un sol gris et du papier peint.

Idées déco pour un petit couloir classique avec un mur gris, sol en stratifié, un sol beige, un plafond décaissé et du papier peint.

Cette photo montre un petit couloir moderne avec un mur gris, parquet clair, un sol beige et du papier peint.

Vista del corridoio
Idée de décoration pour un petit couloir minimaliste en bois avec un mur marron, un sol en bois brun, un sol marron et un plafond en bois.
Idée de décoration pour un petit couloir minimaliste en bois avec un mur marron, un sol en bois brun, un sol marron et un plafond en bois.
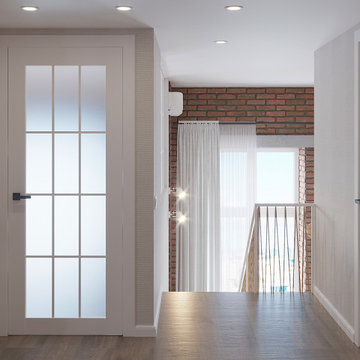
Inspiration pour un petit couloir vintage avec un mur beige, un sol en vinyl, un sol marron et du papier peint.
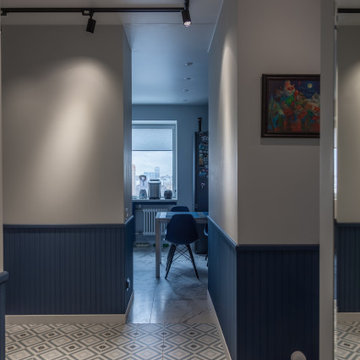
коридор, плитка, картина, картины в интерьере, картины в коридоре, отделка стен, стулья, столовая, узкое помещение, решение для коридора, зонирование
Idée de décoration pour un petit couloir tradition avec un mur blanc, un sol en carrelage de céramique, un sol multicolore, différents designs de plafond et différents habillages de murs.
Idée de décoration pour un petit couloir tradition avec un mur blanc, un sol en carrelage de céramique, un sol multicolore, différents designs de plafond et différents habillages de murs.
Idées déco de petits couloirs avec différents habillages de murs
1
