Idées déco de petits couloirs avec un sol en carrelage de porcelaine
Trier par :
Budget
Trier par:Populaires du jour
1 - 20 sur 551 photos
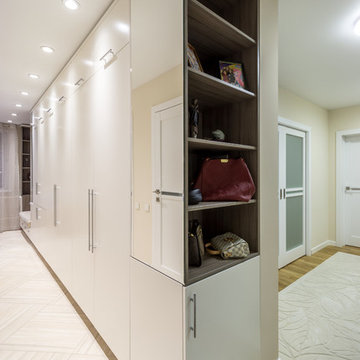
Дизайн проект квартиры в доме типовой серии П-44. Встроенные шкафы являются продолжением и единой композицией с кухней. Зеркала на фасадах увеличивают пространство и расширяют коридор. Вся мебель выполнена на заказ и по эскизам дизайнера. Автор проекта: Уфимцева Анастасия.

Inspiration pour un petit couloir minimaliste avec un mur blanc, un sol en carrelage de porcelaine, un sol beige et poutres apparentes.

Idées déco pour un petit couloir classique avec un mur blanc, un sol en carrelage de porcelaine, un sol gris et boiseries.

Inside Story Photography - Tracey Bloxham
Exemple d'un petit couloir nature avec un mur vert, un sol en carrelage de porcelaine et un sol beige.
Exemple d'un petit couloir nature avec un mur vert, un sol en carrelage de porcelaine et un sol beige.
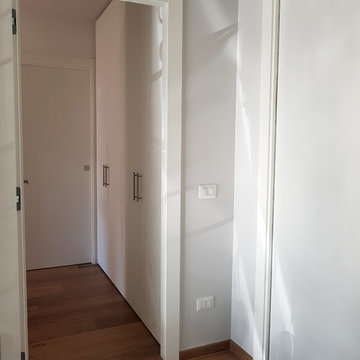
Prospettiva sul corridoio/anticamera, di dimensioni compatte, in stile contemporaneo. Armadiature in nicchia, in laminato colore bianco, realizzate su disegno, per scarpiera/guardaroba.
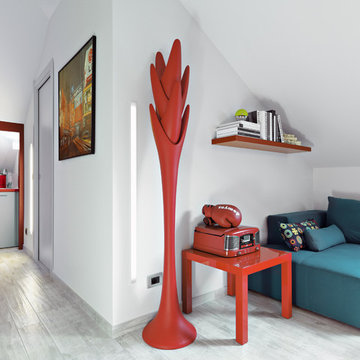
ph by © adriano pecchio
Progetto Davide Varetto architetto
Aménagement d'un petit couloir moderne avec un mur blanc et un sol en carrelage de porcelaine.
Aménagement d'un petit couloir moderne avec un mur blanc et un sol en carrelage de porcelaine.
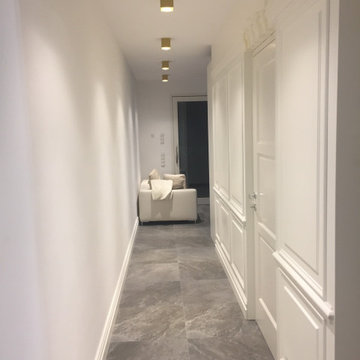
Aménagement d'un petit couloir scandinave avec un mur blanc, un sol en carrelage de porcelaine, un sol gris et boiseries.
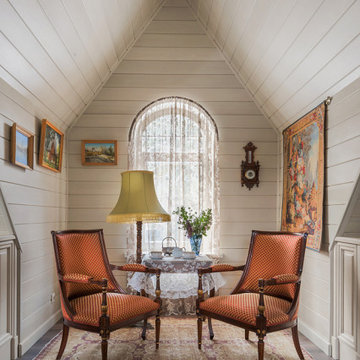
Холл мансарды в гостевом загородном доме. Высота потолка 3,5 м.
Exemple d'un petit couloir chic avec un mur beige, un sol en carrelage de porcelaine, un sol marron, un plafond en lambris de bois et du lambris de bois.
Exemple d'un petit couloir chic avec un mur beige, un sol en carrelage de porcelaine, un sol marron, un plafond en lambris de bois et du lambris de bois.
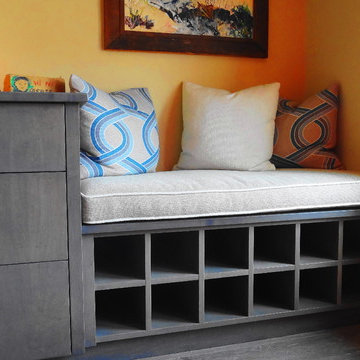
Remodeled entry hall in 1970s condo. Closet replaced with builtin for more open feel.
Boardwalk Builders, Rehoboth Beach, DE
www.boardwalkbuilders.com
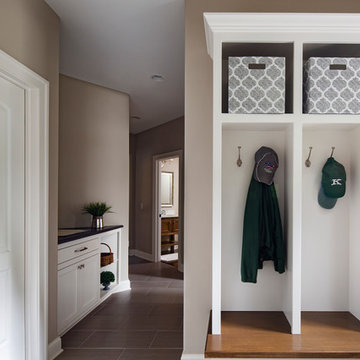
Mudroom with white painted lockers and stained bench top. A drop zone counter with flat panel painted cabinetry and millwork. Tile floor is provides durability for a high traffic area. (Ryan Hainey)
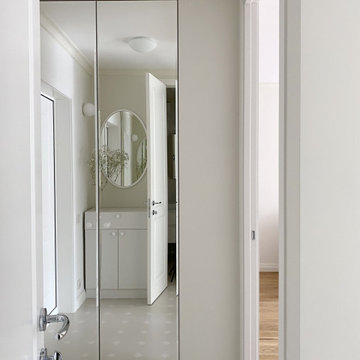
Однокомнатная квартира в тихом переулке центра Москвы.
Зеркальный шкаф в прихожей одновременно имеет доступ со стороны гостиной.
Réalisation d'un petit couloir design avec un mur beige, un sol en carrelage de porcelaine et un sol beige.
Réalisation d'un petit couloir design avec un mur beige, un sol en carrelage de porcelaine et un sol beige.
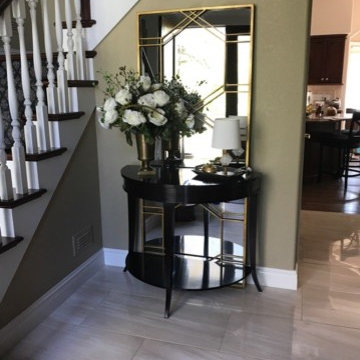
Idée de décoration pour un petit couloir design avec un mur marron, un sol en carrelage de porcelaine et un sol beige.
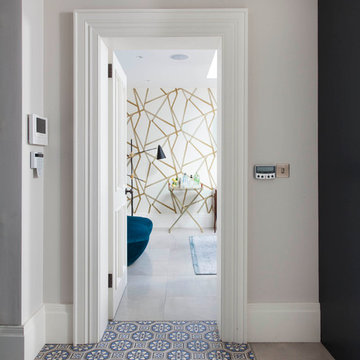
This beautiful 34x34cm Patterned Valencia foor tile adds interest and links the living room to the open plan kitchen dinning area
60x60cm Sasso Smooth Italian Porcelain
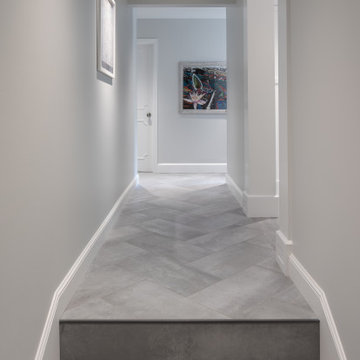
One of the design challenges we faced for this renovation was working with minimal space. We needed to create a separation for the kitchen, which was immediately attached to the garage. By expanding into the garage, without sacrificing parking, we were able to create a mudroom and a hallway that offered direct access to the guest suite and created the separation for the kitchen we needed.
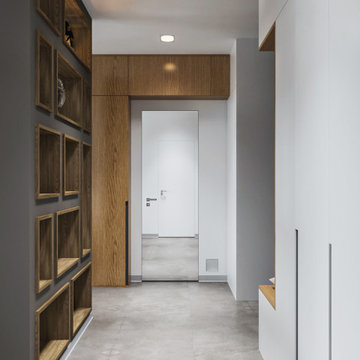
С полным описанием дизайн проекта этой квартиры ознакомьтесь по ссылке: https://dizayn-intererov.ru/studiya-dizayna-interera-portfolio/
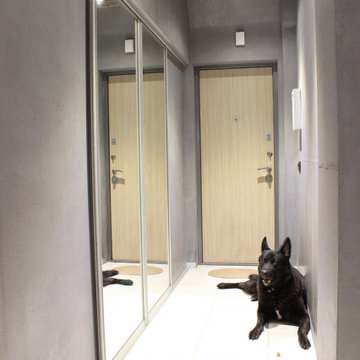
Idées déco pour un petit couloir industriel avec un mur gris, un sol en carrelage de porcelaine et un sol gris.
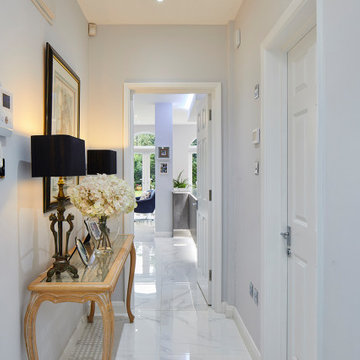
Idées déco pour un petit couloir contemporain avec un mur gris, un sol en carrelage de porcelaine et un sol blanc.
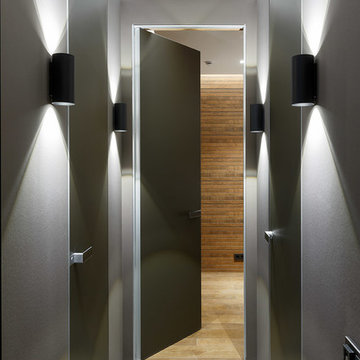
На фотографии двери из матового стекла итальянской фабрики Rimadesio, светильники-Delta Light
Idées déco pour un petit couloir contemporain avec un sol en carrelage de porcelaine et un mur gris.
Idées déco pour un petit couloir contemporain avec un sol en carrelage de porcelaine et un mur gris.
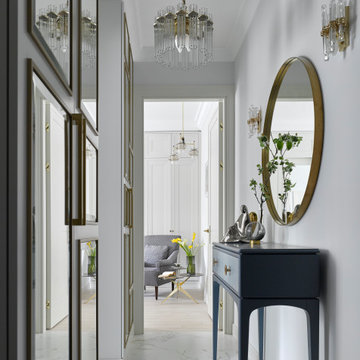
Квартира 43кв.м в сталинском доме. Легкий интерьер в стиле современной классики с элементами midcentury. Хотелось максимально визуально расширить небольшое пространство квартиры, при этом организовать достаточные места хранения. Светлая цветовая палитра, зеркальные и стеклянные поверхности позволили это достичь. Использовались визуально облегченные предметы мебели, для того чтобы сохранить воздух в помещении: тонкие латунные стеллажи, металлическая консоль, диван на тонких латунных ножках. В прихожей так же размещены два вместительных гардеробных шкафа. Консоль и акцентное латунное зеркало. Винтажные светильники
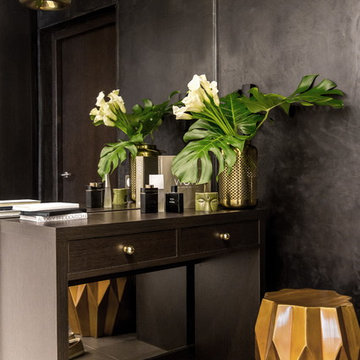
Designer: Ivan Pozdnyakov
Foto: Igor Kublin
Idée de décoration pour un petit couloir design avec un mur marron et un sol en carrelage de porcelaine.
Idée de décoration pour un petit couloir design avec un mur marron et un sol en carrelage de porcelaine.
Idées déco de petits couloirs avec un sol en carrelage de porcelaine
1