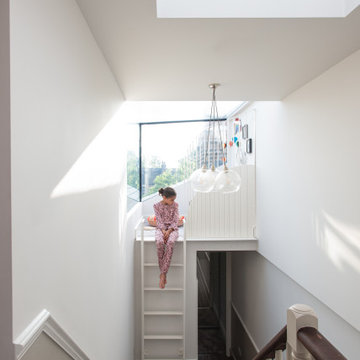Idées déco de petits couloirs blancs
Trier par :
Budget
Trier par:Populaires du jour
1 - 20 sur 1 951 photos
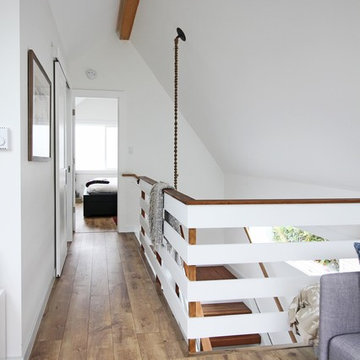
a short hallway connects the study and the bedroom.
Idée de décoration pour un petit couloir design avec un mur blanc et parquet clair.
Idée de décoration pour un petit couloir design avec un mur blanc et parquet clair.
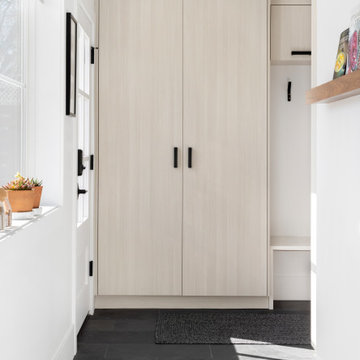
Cette image montre un petit couloir design avec un sol en ardoise et un sol noir.
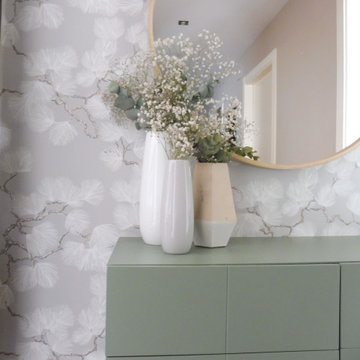
Un cambio sin obras, aprovechando parte de lo que ya había.
.
Un nuevo aire para un mismo espacio. No hay nada como las segundas oportunidades, espero que os guste el cambio!.
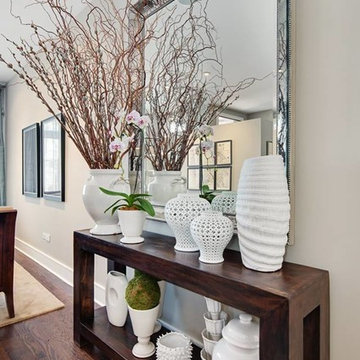
Cette photo montre un petit couloir tendance avec un mur beige, parquet foncé et un sol marron.
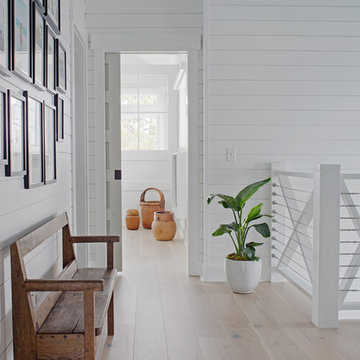
Richard Leo Johnson
Wall & Trim Color: Sherwin Williams - Extra White 7006
Pocket Door Color: Benjamin Moore - Gray Owl )C-52
Idées déco pour un petit couloir bord de mer avec un mur blanc, parquet clair et un sol marron.
Idées déco pour un petit couloir bord de mer avec un mur blanc, parquet clair et un sol marron.
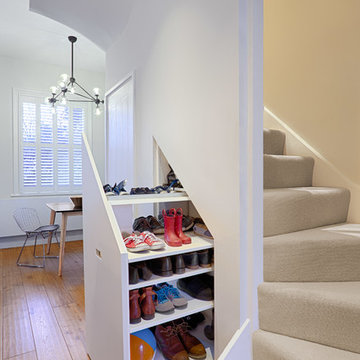
Nick White
Idée de décoration pour un petit couloir design avec un mur blanc et un sol en bois brun.
Idée de décoration pour un petit couloir design avec un mur blanc et un sol en bois brun.

This hallway was part of a larger remodel of an attic space which included the hall, master bedroom, bathroom and nursery. Painted a brilliant white and borrowing light from the frosted, glass inset nursery and bedroom doors, this light hardwood space is lined on one side with custom, built-in storage. Making the most of the sloping eave space and pony wall, there is room for stacking, hanging and multiple drawer depths, very versatile storage. The cut-out pulls and toe-kick registers keep the floor and walkway clear of any extrusions. The hall acts as an extension of the bedrooms, with the narrow bench providing a resting place while getting ready in the morning.
All photos: Josh Partee Photography
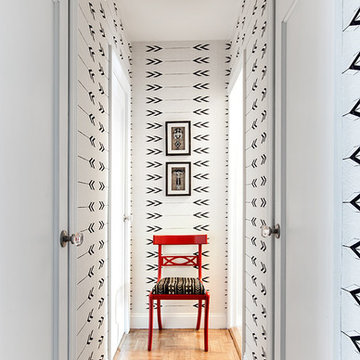
Regan Wood, www.reganwood.com
Cette photo montre un petit couloir chic avec un mur multicolore et un sol en bois brun.
Cette photo montre un petit couloir chic avec un mur multicolore et un sol en bois brun.
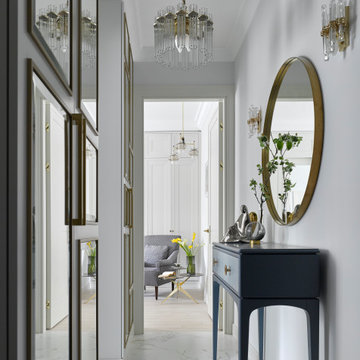
Квартира 43кв.м в сталинском доме. Легкий интерьер в стиле современной классики с элементами midcentury. Хотелось максимально визуально расширить небольшое пространство квартиры, при этом организовать достаточные места хранения. Светлая цветовая палитра, зеркальные и стеклянные поверхности позволили это достичь. Использовались визуально облегченные предметы мебели, для того чтобы сохранить воздух в помещении: тонкие латунные стеллажи, металлическая консоль, диван на тонких латунных ножках. В прихожей так же размещены два вместительных гардеробных шкафа. Консоль и акцентное латунное зеркало. Винтажные светильники
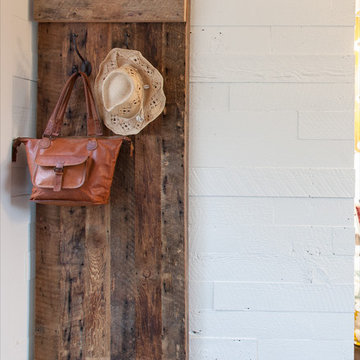
Reclaimed Wood barn door on sliding track conceals the entry to the bathroom in this guest space. The white painted walls are also reclaimed wood, lending texture and warmth to the space.

Hallways often get overlooked when finishing out a design, but not here. Our client wanted barn doors to add texture and functionality to this hallway. The barn door hardware compliments both the hardware in the kitchen and the laundry room. The reclaimed brick flooring continues throughout the kitchen, hallway, laundry, and powder bath, connecting all of the spaces together.

Updated heated tile flooring was carried from the entry, through the kitchen and into the washroom for a stylish and comfortable aesthtic, with minimal grout lines for ease of cleaning. A custom hinged mirror conceals the relocated hydro panel which allowed for an improved run of millwork in the kitchen. That feature was the 89 year old clients' idea!
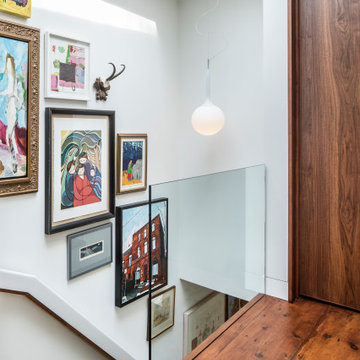
The existing pine subfloor in this 19th-century building remains in place on the top floor, where the bedrooms are located.
Inspiration pour un petit couloir design avec un sol en bois brun.
Inspiration pour un petit couloir design avec un sol en bois brun.
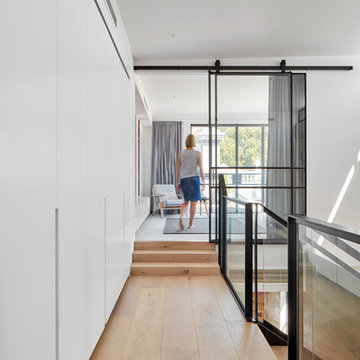
Stair landing with hidden laundry behind large sliding panel doors. Open tread stairs are contrasted with black steel and glass handrails. White walls and joinery allow exposed brick walls to highlight and apply texture whilst timber floors soften the space.
Image by: Jack Lovel Photography
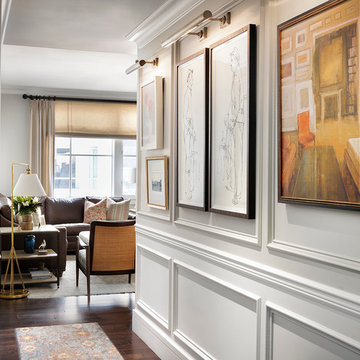
Entry Hallway with Featured Art
Aménagement d'un petit couloir classique avec un mur blanc, parquet foncé et un sol marron.
Aménagement d'un petit couloir classique avec un mur blanc, parquet foncé et un sol marron.
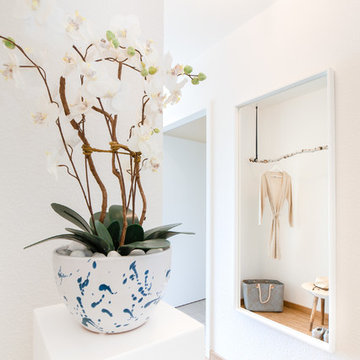
Inspiration pour un petit couloir nordique avec un mur blanc, parquet en bambou et un sol beige.
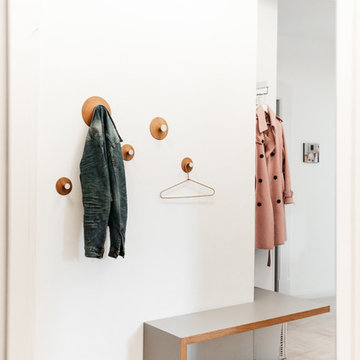
Fotografie: Johannes Schimpfhauser
Aménagement d'un petit couloir scandinave avec un mur blanc et un sol beige.
Aménagement d'un petit couloir scandinave avec un mur blanc et un sol beige.
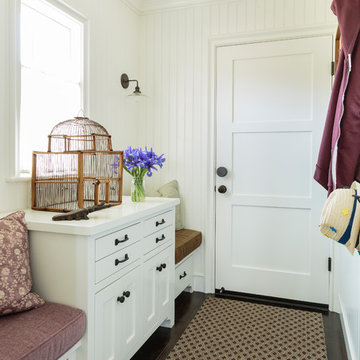
Mark Lohman
Exemple d'un petit couloir chic avec un mur blanc, parquet foncé et un sol marron.
Exemple d'un petit couloir chic avec un mur blanc, parquet foncé et un sol marron.
Idées déco de petits couloirs blancs
1

