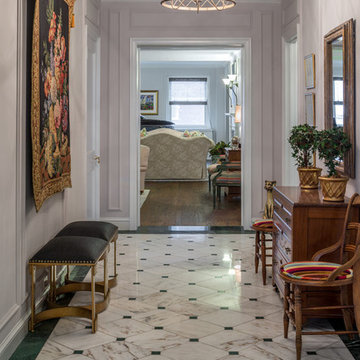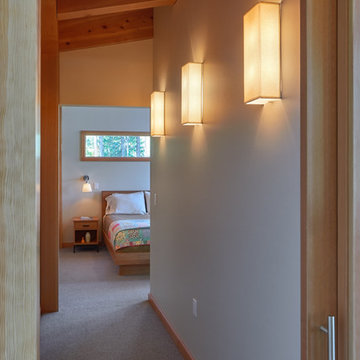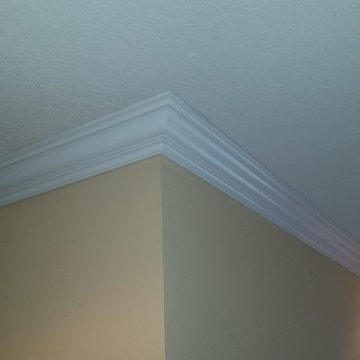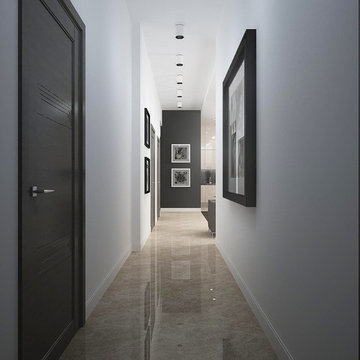Couloir
Trier par :
Budget
Trier par:Populaires du jour
1 - 20 sur 1 093 photos
1 sur 3

camwork.eu
Cette photo montre un petit couloir exotique avec parquet clair, un sol beige et un mur multicolore.
Cette photo montre un petit couloir exotique avec parquet clair, un sol beige et un mur multicolore.
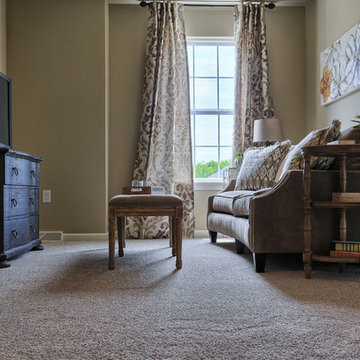
The loft area on the second floor tucked away behind the top of the stairwell.
Aménagement d'un petit couloir classique avec un mur beige et moquette.
Aménagement d'un petit couloir classique avec un mur beige et moquette.

A whimsical mural creates a brightness and charm to this hallway. Plush wool carpet meets herringbone timber.
Inspiration pour un petit couloir traditionnel avec un mur multicolore, moquette, un sol marron, un plafond voûté et du papier peint.
Inspiration pour un petit couloir traditionnel avec un mur multicolore, moquette, un sol marron, un plafond voûté et du papier peint.
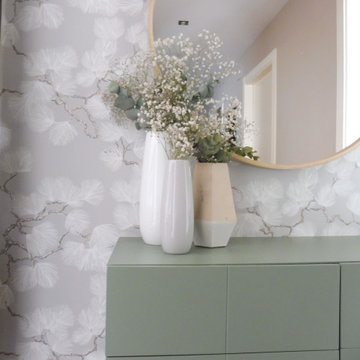
Un cambio sin obras, aprovechando parte de lo que ya había.
.
Un nuevo aire para un mismo espacio. No hay nada como las segundas oportunidades, espero que os guste el cambio!.
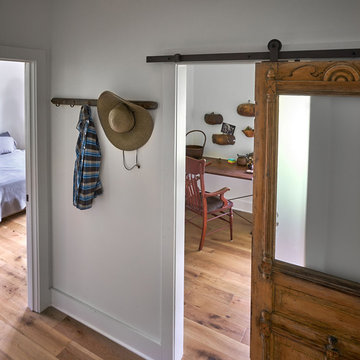
Bruce Cole Photography
Réalisation d'un petit couloir champêtre avec un mur blanc et parquet clair.
Réalisation d'un petit couloir champêtre avec un mur blanc et parquet clair.

Idées déco pour un petit couloir classique avec un mur beige, moquette et un sol beige.

Photos by Andrew Giammarco Photography.
Cette photo montre un petit couloir tendance avec un mur blanc, sol en béton ciré et un sol gris.
Cette photo montre un petit couloir tendance avec un mur blanc, sol en béton ciré et un sol gris.
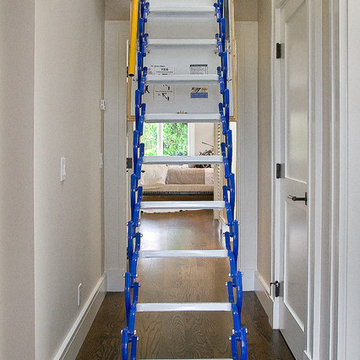
A typical post-1906 Noe Valley house is simultaneously restored, expanded and redesigned to keep what works and rethink what doesn’t. The front façade, is scraped and painted a crisp monochrome white—it worked. The new asymmetrical gabled rear addition takes the place of a windowless dead end box that didn’t. A “Great kitchen”, open yet formally defined living and dining rooms, a generous master suite, and kid’s rooms with nooks and crannies, all make for a newly designed house that straddles old and new.
Structural Engineer: Gregory Paul Wallace SE
General Contractor: Cardea Building Co.
Photographer: Open Homes Photography
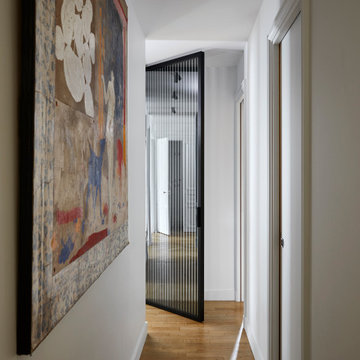
Cette photo montre un petit couloir tendance avec un mur blanc, parquet clair et un sol marron.
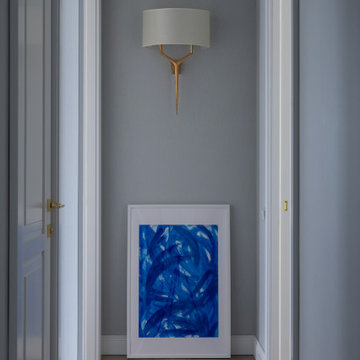
Холл в стиле современной классики с нижним освещением в виде бра.
Inspiration pour un petit couloir traditionnel avec un mur gris, un sol en bois brun, un sol marron et du papier peint.
Inspiration pour un petit couloir traditionnel avec un mur gris, un sol en bois brun, un sol marron et du papier peint.
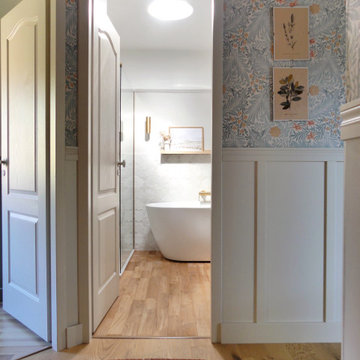
Rénovation du couloir avec création d'un soubassement et pose d'un papier peint
Inspiration pour un petit couloir marin avec un mur beige, parquet clair et du papier peint.
Inspiration pour un petit couloir marin avec un mur beige, parquet clair et du papier peint.
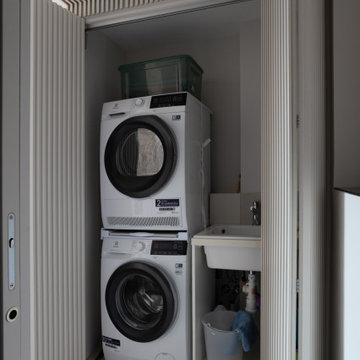
La piccola lavanderia
Un sottovolume di millerighe colore su colore definisce lo spazio disimpegno tra il salone ed il bagno degli ospiti.
Nascosta dietro la pannellarura tridimensionale, la piccola lavanderia contiene in poco spazio tutto il necessario per la gestione domestica del bucato.
L'apertura a libro delle porte rende possibile utilizzare agevolmente tutto lo spazio a disposizione
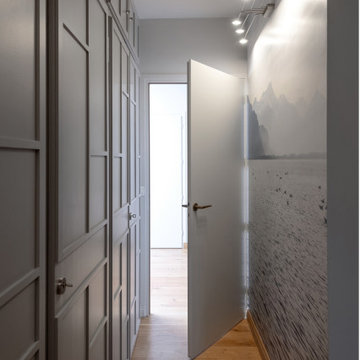
Papier peint panoramique apporte la sensation d'espace à ce dressing étroit. Les portes ont été travaillées avec des baguettes pour rythmer et apporter du relief
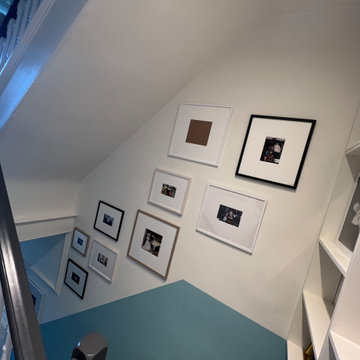
Clients New reading nook making use of an large end to the first floor landing
Aménagement d'un petit couloir scandinave avec un mur bleu et moquette.
Aménagement d'un petit couloir scandinave avec un mur bleu et moquette.
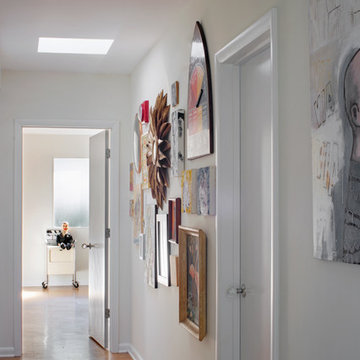
This mid century modern home, built in 1957, suffered a fire and poor repairs over twenty years ago. A cohesive approach of restoration and remodeling resulted in this newly modern home which preserves original features and brings living spaces into the 21st century. Photography by Atlantic Archives
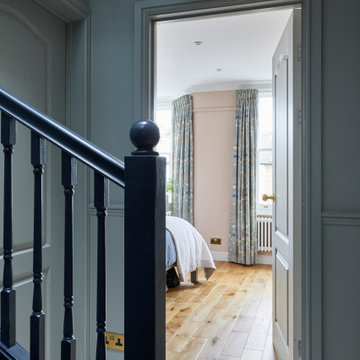
Cette photo montre un petit couloir chic avec du lambris de bois, un mur blanc, moquette et un sol beige.
1
