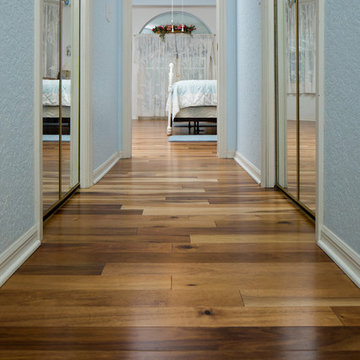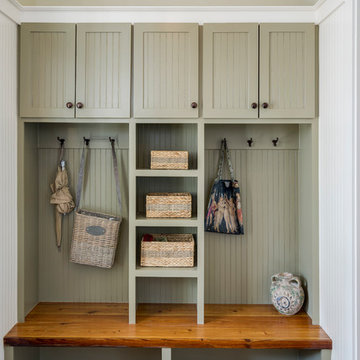Idées déco de petits couloirs marrons
Trier par :
Budget
Trier par:Populaires du jour
1 - 20 sur 2 601 photos
1 sur 3

Idées déco pour un petit couloir montagne avec un mur beige, un sol en bois brun et un sol marron.

camwork.eu
Cette photo montre un petit couloir exotique avec parquet clair, un sol beige et un mur multicolore.
Cette photo montre un petit couloir exotique avec parquet clair, un sol beige et un mur multicolore.

Cette image montre un petit couloir chalet avec un mur beige, moquette et un sol beige.
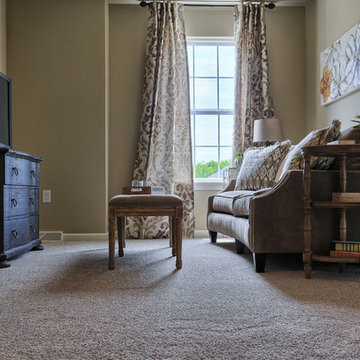
The loft area on the second floor tucked away behind the top of the stairwell.
Aménagement d'un petit couloir classique avec un mur beige et moquette.
Aménagement d'un petit couloir classique avec un mur beige et moquette.
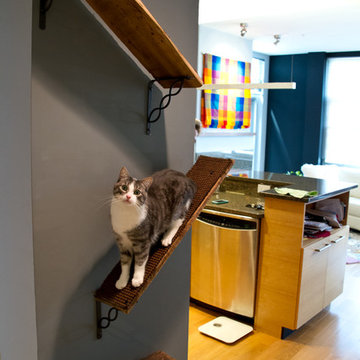
Our client has two very active cats so to keep them off the counters and table; we created a cat walk out of reclaimed barn boards. On one wall they go up and down and they can go up and over the cabinets in the kitchen. It keeps them content when she is out for long hours and it also gives them somewhere to go up.

This hallway was a bland white and empty box and now it's sophistication personified! The new herringbone flooring replaced the illogically placed carpet so now it's an easily cleanable surface for muddy boots and muddy paws from the owner's small dogs. The black-painted bannisters cleverly made the room feel bigger by disguising the staircase in the shadows. Not to mention the gorgeous wainscotting that gives the room a traditional feel that fits perfectly with the disguised shaker-style storage under the stairs.

One special high-functioning feature to this home was to incorporate a mudroom. This creates functionality for storage and the sort of essential items needed when you are in and out of the house or need a place to put your companies belongings.
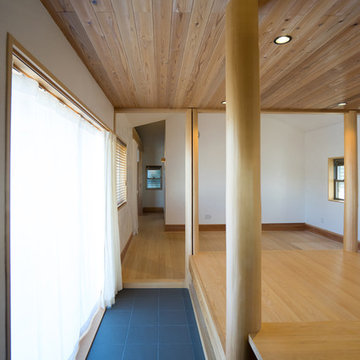
天井は吉野杉の板張りで、入口床は300角のサーモタイルです。
Idées déco pour un petit couloir moderne avec un mur blanc, un sol en carrelage de porcelaine, un sol noir et un plafond en bois.
Idées déco pour un petit couloir moderne avec un mur blanc, un sol en carrelage de porcelaine, un sol noir et un plafond en bois.
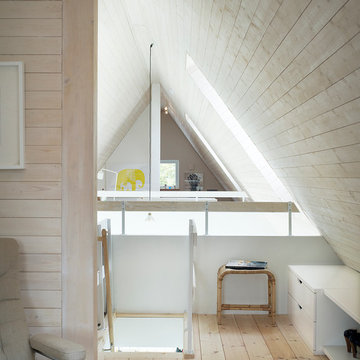
Foto Patric Johansson
Aménagement d'un petit couloir scandinave avec parquet clair et un mur beige.
Aménagement d'un petit couloir scandinave avec parquet clair et un mur beige.

Idées déco pour un petit couloir moderne avec un mur gris, un sol en carrelage de porcelaine et un sol beige.
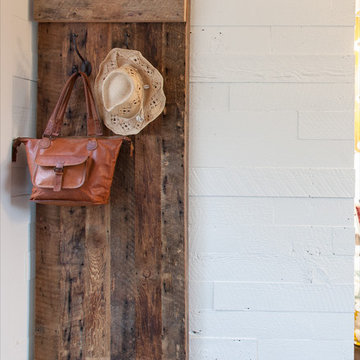
Reclaimed Wood barn door on sliding track conceals the entry to the bathroom in this guest space. The white painted walls are also reclaimed wood, lending texture and warmth to the space.
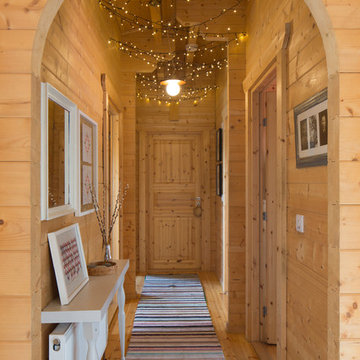
A log cabin on the outskirts of London. This is the designer's own home.
All of the furniture has been sourced from high street retailers, car boot sales, ebay, handed down and upcycled.
The rugs are handmade by Pia's grandmother.
Design by Pia Pelkonen
Photography by Richard Chivers

Anton Grassl
Idée de décoration pour un petit couloir champêtre avec un mur blanc, sol en béton ciré et un sol gris.
Idée de décoration pour un petit couloir champêtre avec un mur blanc, sol en béton ciré et un sol gris.
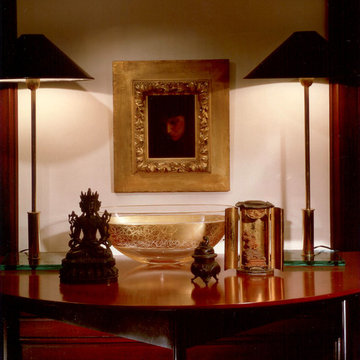
Beautifully Arranged Artwork and Personal Accessories
Cette image montre un petit couloir minimaliste avec un mur beige et un sol en bois brun.
Cette image montre un petit couloir minimaliste avec un mur beige et un sol en bois brun.
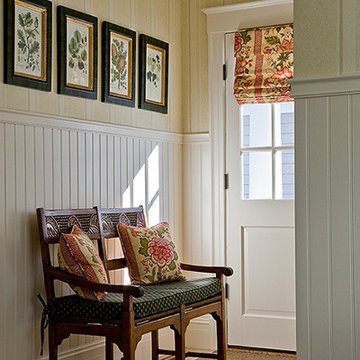
Michael J. Lee Photography
Exemple d'un petit couloir chic avec un mur beige et un sol en carrelage de céramique.
Exemple d'un petit couloir chic avec un mur beige et un sol en carrelage de céramique.
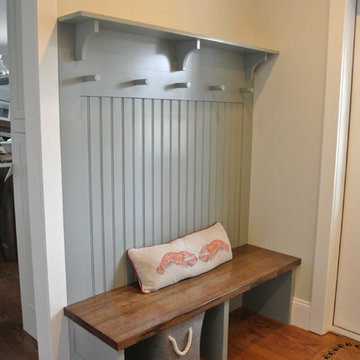
Karen Walson, NCIDQ 617-308-2789
The client had a large front hallway but needed an area for putting on boots, hanging up coats and storing gloves and hats. This was custom designed for this area. The client is extremely happy with the way it turned out.

В изначальной планировке квартиры практически ничего не меняли. По словам автора проекта, сноса стен не хотел владелец — опасался того, что старый дом этого не переживет. Внесли лишь несколько незначительных изменений: построили перегородку в большой комнате, которую отвели под спальню, чтобы выделить гардеробную; заложили проход между двумя другими комнатами, сделав их изолированными. А также убрали деревянный шкаф-антресоль в прихожей, построив на его месте новую вместительную кладовую. Во время планировки был убран большой шкаф с антресолями в коридоре, а вместо него сделали удобную кладовку с раздвижной дверью.
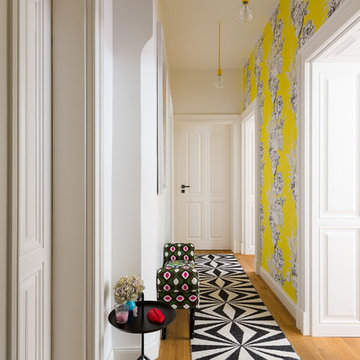
Cette image montre un petit couloir design avec un mur blanc, un sol en bois brun et un sol marron.
Idées déco de petits couloirs marrons
1
