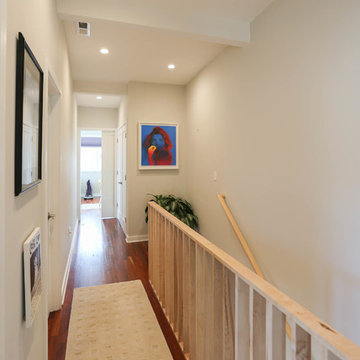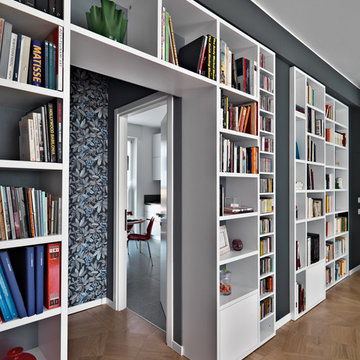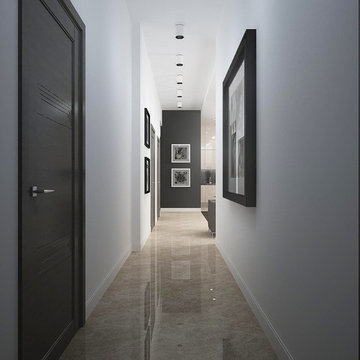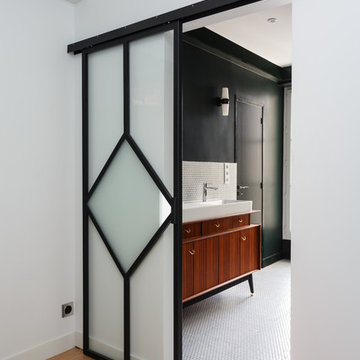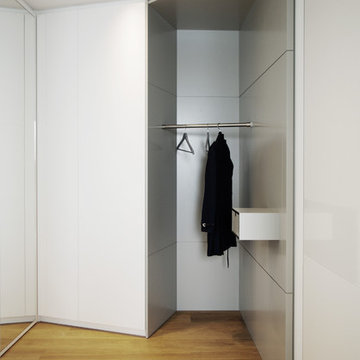Idées déco de petits couloirs
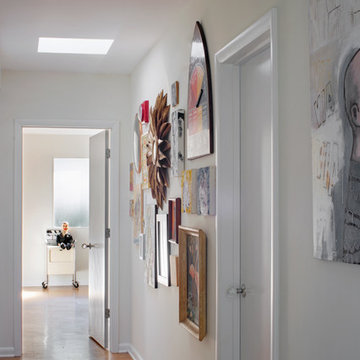
This mid century modern home, built in 1957, suffered a fire and poor repairs over twenty years ago. A cohesive approach of restoration and remodeling resulted in this newly modern home which preserves original features and brings living spaces into the 21st century. Photography by Atlantic Archives
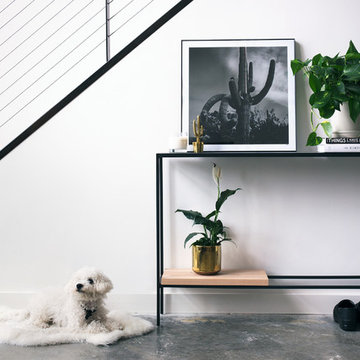
Decorative Console Table with Plants
Réalisation d'un petit couloir design avec un mur blanc, sol en béton ciré et un sol gris.
Réalisation d'un petit couloir design avec un mur blanc, sol en béton ciré et un sol gris.
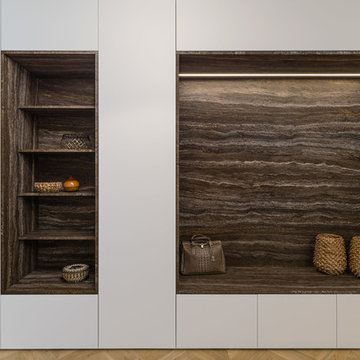
Stefan Mehringer
Exemple d'un petit couloir tendance avec un mur blanc, un sol en bois brun et un sol marron.
Exemple d'un petit couloir tendance avec un mur blanc, un sol en bois brun et un sol marron.
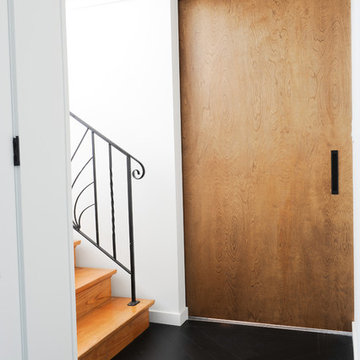
Idées déco pour un petit couloir rétro avec un mur blanc, parquet foncé et un sol noir.
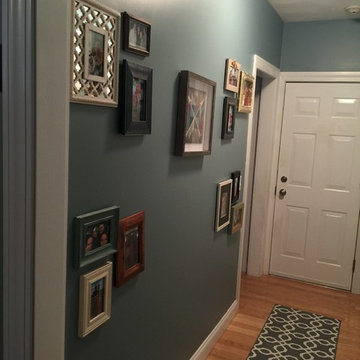
Cette photo montre un petit couloir romantique avec un mur bleu et parquet clair.
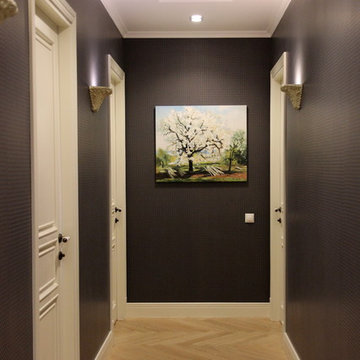
Inspiration pour un petit couloir traditionnel avec un mur marron, parquet clair et un sol beige.
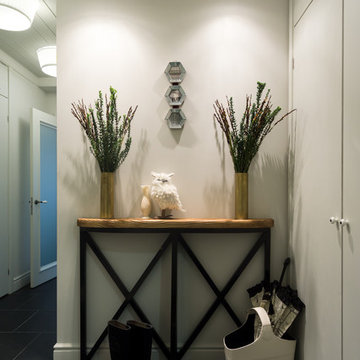
Декоратор - Олия Латыпова
Фотограф - Виктор Чернышов
Exemple d'un petit couloir avec un mur gris et un sol en ardoise.
Exemple d'un petit couloir avec un mur gris et un sol en ardoise.
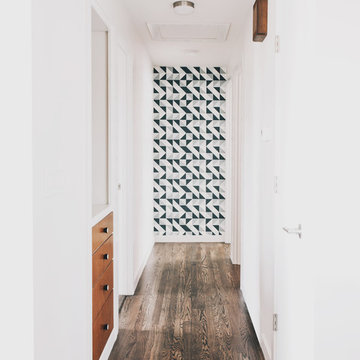
Rafael Soldi
Inspiration pour un petit couloir vintage avec un mur blanc et parquet foncé.
Inspiration pour un petit couloir vintage avec un mur blanc et parquet foncé.
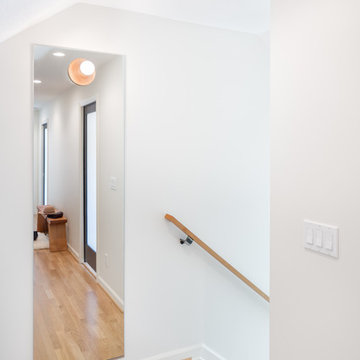
This hallway was part of a larger remodel of an attic space which included the hall, master bedroom, bathroom and nursery. The hallway borrows light from adjacent rooms through frosted glass-inset doors. The large frameless dressing mirror with Aurora Lamp from The Good Flock both extends the space and reflects light from the stairway below.
All photos: Josh Partee Photography
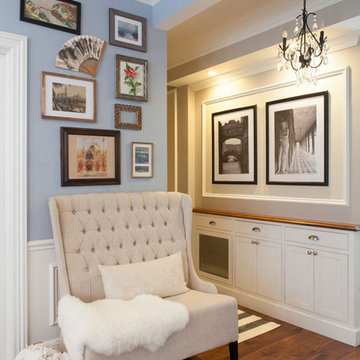
Idées déco pour un petit couloir romantique avec un mur bleu, un sol en bois brun et un sol marron.
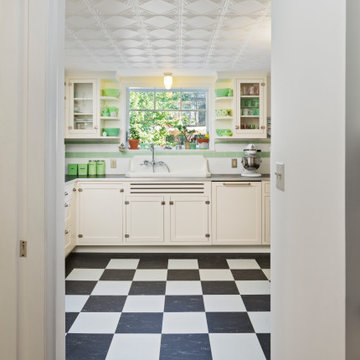
This little hall does a lot. The Powder Room entry is on the right, while the left houses kitchen and bar storage.
Exemple d'un petit couloir victorien.
Exemple d'un petit couloir victorien.
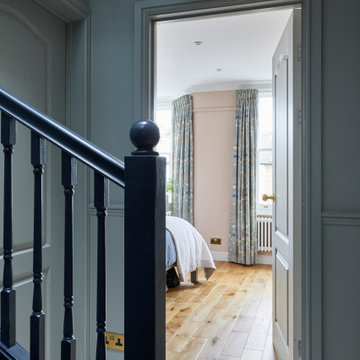
Cette photo montre un petit couloir chic avec du lambris de bois, un mur blanc, moquette et un sol beige.
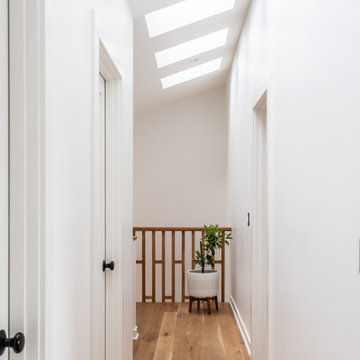
Photo by Andrew Giammarco.
Inspiration pour un petit couloir minimaliste avec un mur blanc et parquet clair.
Inspiration pour un petit couloir minimaliste avec un mur blanc et parquet clair.
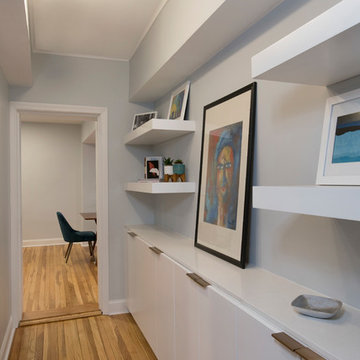
View of Hallway with built-in shelving and cabinets. Image by Shelly Harrison Photography.
Exemple d'un petit couloir moderne avec un mur gris et un sol en bois brun.
Exemple d'un petit couloir moderne avec un mur gris et un sol en bois brun.
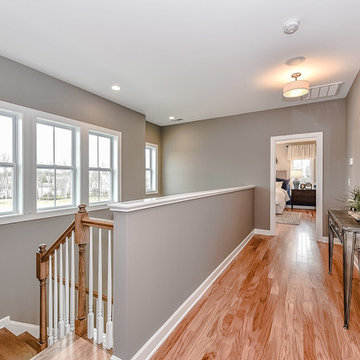
Introducing the Courtyard Collection at Sonoma, located near Ballantyne in Charlotte. These 51 single-family homes are situated with a unique twist, and are ideal for people looking for the lifestyle of a townhouse or condo, without shared walls. Lawn maintenance is included! All homes include kitchens with granite counters and stainless steel appliances, plus attached 2-car garages. Our 3 model homes are open daily! Schools are Elon Park Elementary, Community House Middle, Ardrey Kell High. The Hanna is a 2-story home which has everything you need on the first floor, including a Kitchen with an island and separate pantry, open Family/Dining room with an optional Fireplace, and the laundry room tucked away. Upstairs is a spacious Owner's Suite with large walk-in closet, double sinks, garden tub and separate large shower. You may change this to include a large tiled walk-in shower with bench seat and separate linen closet. There are also 3 secondary bedrooms with a full bath with double sinks.
Idées déco de petits couloirs
8
