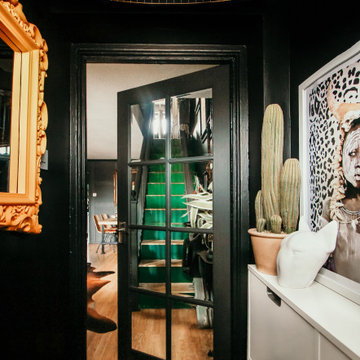Idées déco de petits couloirs
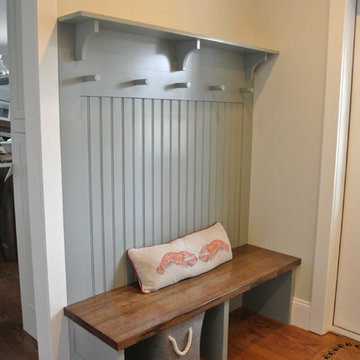
Karen Walson, NCIDQ 617-308-2789
The client had a large front hallway but needed an area for putting on boots, hanging up coats and storing gloves and hats. This was custom designed for this area. The client is extremely happy with the way it turned out.

Entry Hall connects all interior and exterior spaces - Architect: HAUS | Architecture For Modern Lifestyles - Builder: WERK | Building Modern - Photo: HAUS
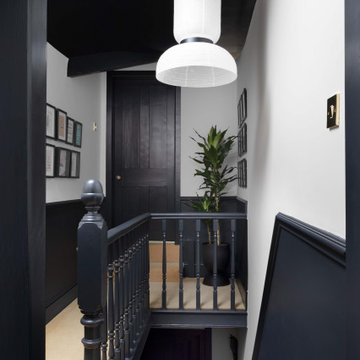
Inspiration pour un petit couloir traditionnel avec un mur noir, un sol en carrelage de céramique et un sol jaune.
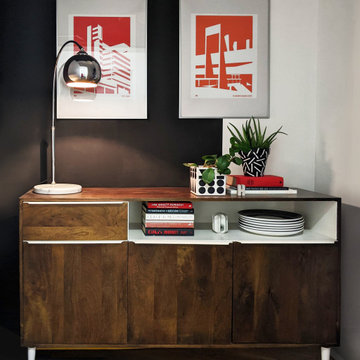
A mid century sideboard in the entrance hall of a new build flat, styled with black, white and red accessories. Handmade cement geometric planters by Hannah Drakeford Design.

В изначальной планировке квартиры практически ничего не меняли. По словам автора проекта, сноса стен не хотел владелец — опасался того, что старый дом этого не переживет. Внесли лишь несколько незначительных изменений: построили перегородку в большой комнате, которую отвели под спальню, чтобы выделить гардеробную; заложили проход между двумя другими комнатами, сделав их изолированными. А также убрали деревянный шкаф-антресоль в прихожей, построив на его месте новую вместительную кладовую. Во время планировки был убран большой шкаф с антресолями в коридоре, а вместо него сделали удобную кладовку с раздвижной дверью.
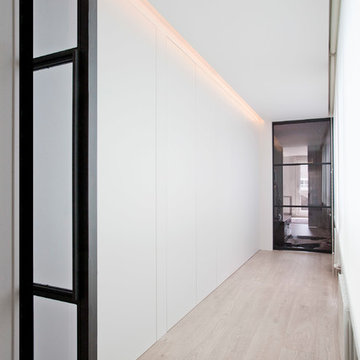
Los clientes de este ático confirmaron en nosotros para unir dos viviendas en una reforma integral 100% loft47.
Esta vivienda de carácter eclético se divide en dos zonas diferenciadas, la zona living y la zona noche. La zona living, un espacio completamente abierto, se encuentra presidido por una gran isla donde se combinan lacas metalizadas con una elegante encimera en porcelánico negro. La zona noche y la zona living se encuentra conectado por un pasillo con puertas en carpintería metálica. En la zona noche destacan las puertas correderas de suelo a techo, así como el cuidado diseño del baño de la habitación de matrimonio con detalles de grifería empotrada en negro, y mampara en cristal fumé.
Ambas zonas quedan enmarcadas por dos grandes terrazas, donde la familia podrá disfrutar de esta nueva casa diseñada completamente a sus necesidades
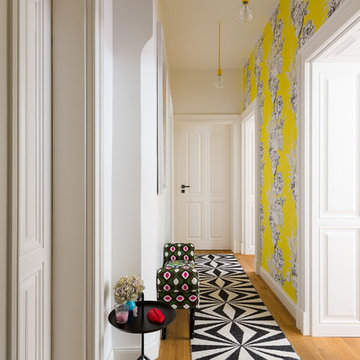
Cette image montre un petit couloir design avec un mur blanc, un sol en bois brun et un sol marron.
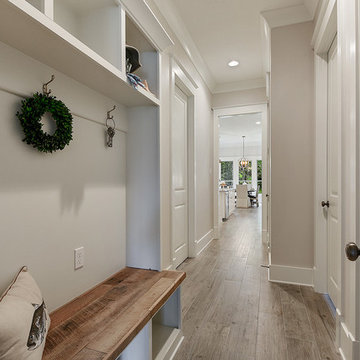
Cette photo montre un petit couloir chic avec un mur beige, parquet clair et un sol beige.
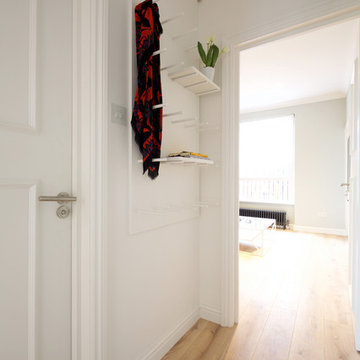
Gregory Davies
Exemple d'un petit couloir tendance avec un mur blanc et parquet clair.
Exemple d'un petit couloir tendance avec un mur blanc et parquet clair.
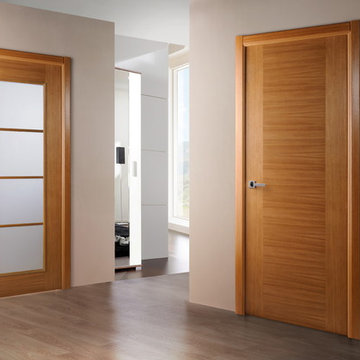
doorsandbeyond.com
Idée de décoration pour un petit couloir minimaliste avec un mur beige et un sol en bois brun.
Idée de décoration pour un petit couloir minimaliste avec un mur beige et un sol en bois brun.
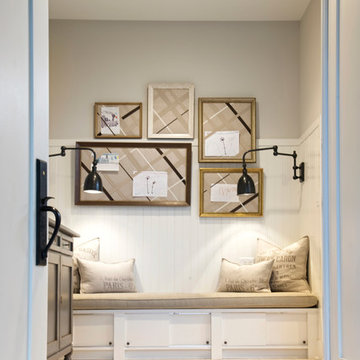
Idées déco pour un petit couloir classique avec un mur gris, parquet clair et un sol beige.
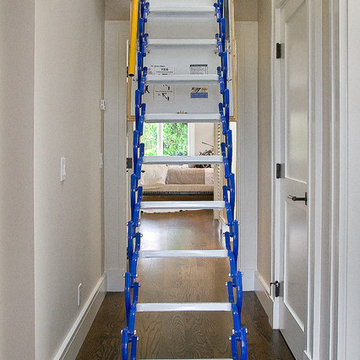
A typical post-1906 Noe Valley house is simultaneously restored, expanded and redesigned to keep what works and rethink what doesn’t. The front façade, is scraped and painted a crisp monochrome white—it worked. The new asymmetrical gabled rear addition takes the place of a windowless dead end box that didn’t. A “Great kitchen”, open yet formally defined living and dining rooms, a generous master suite, and kid’s rooms with nooks and crannies, all make for a newly designed house that straddles old and new.
Structural Engineer: Gregory Paul Wallace SE
General Contractor: Cardea Building Co.
Photographer: Open Homes Photography
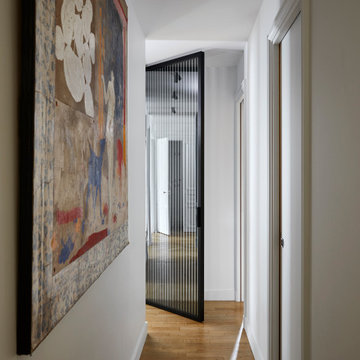
Cette photo montre un petit couloir tendance avec un mur blanc, parquet clair et un sol marron.
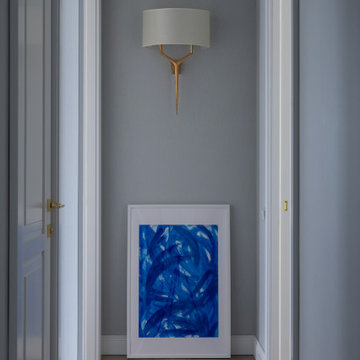
Холл в стиле современной классики с нижним освещением в виде бра.
Inspiration pour un petit couloir traditionnel avec un mur gris, un sol en bois brun, un sol marron et du papier peint.
Inspiration pour un petit couloir traditionnel avec un mur gris, un sol en bois brun, un sol marron et du papier peint.
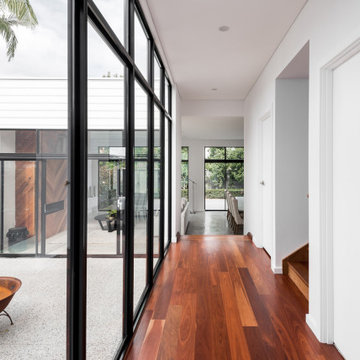
Why 'Pinterest House'? The extension - inside and out - was inspired by the owners' collection of beautiful images on Pinterest. I think the foundation of a great home is a collaborative working relationship between the architect and home owner - listening and working together to create a home that meets the client's needs and aspirations.
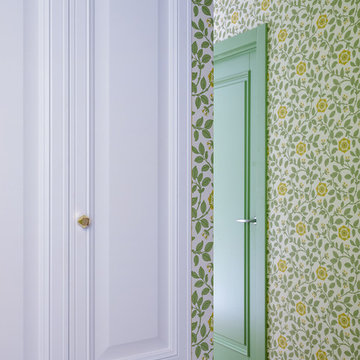
Встроенный шкаф Стильные кухни, дверь Брянский лес, обои Little Greene
Cette photo montre un petit couloir rétro avec un mur multicolore, un sol en bois brun et un sol marron.
Cette photo montre un petit couloir rétro avec un mur multicolore, un sol en bois brun et un sol marron.
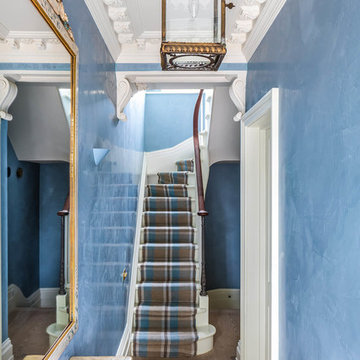
Andrew Beasley
Aménagement d'un petit couloir classique avec un mur bleu, parquet clair et un sol marron.
Aménagement d'un petit couloir classique avec un mur bleu, parquet clair et un sol marron.
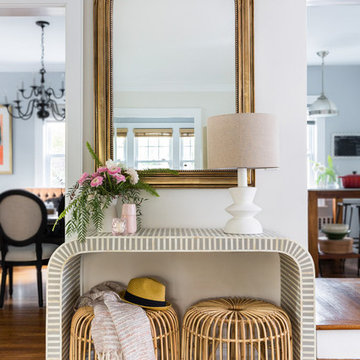
Cette image montre un petit couloir bohème avec un mur blanc, un sol en bois brun et un sol marron.
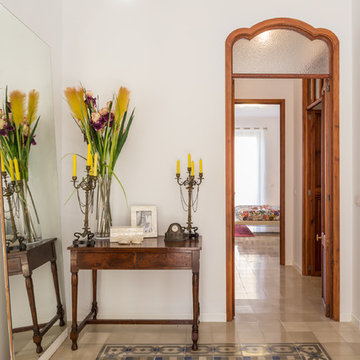
Inspiration pour un petit couloir méditerranéen avec un mur blanc et un sol en carrelage de céramique.
Idées déco de petits couloirs
5
