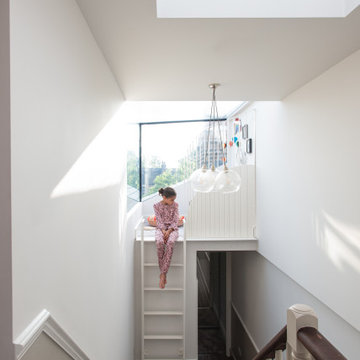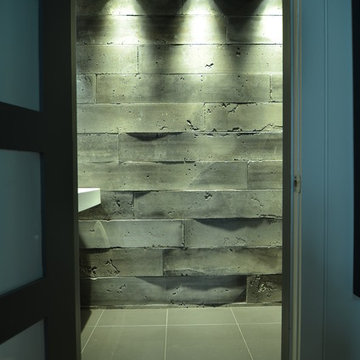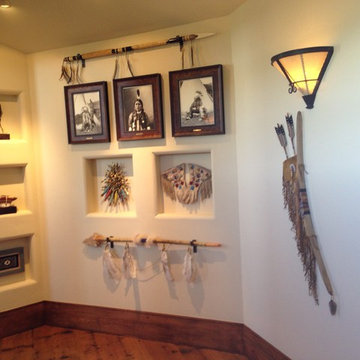Idées déco de petits couloirs
Trier par :
Budget
Trier par:Populaires du jour
1 - 20 sur 264 photos
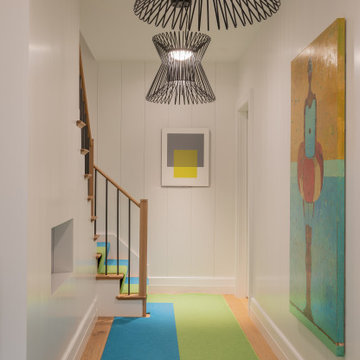
Photography by Michael J. Lee Photography
Exemple d'un petit couloir tendance avec un mur vert et parquet clair.
Exemple d'un petit couloir tendance avec un mur vert et parquet clair.
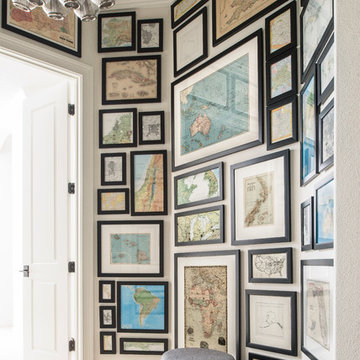
Stephen Allen Photography
Réalisation d'un petit couloir design avec un mur blanc et un sol en travertin.
Réalisation d'un petit couloir design avec un mur blanc et un sol en travertin.

Cette photo montre un petit couloir moderne avec un mur gris, parquet clair, un sol beige et du papier peint.
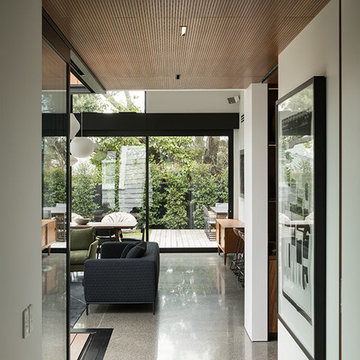
Simon Devitt
Cette photo montre un petit couloir rétro avec un mur blanc et sol en béton ciré.
Cette photo montre un petit couloir rétro avec un mur blanc et sol en béton ciré.
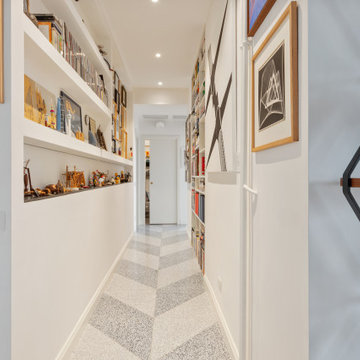
Inspiration pour un petit couloir design avec un mur blanc et un sol en terrazzo.
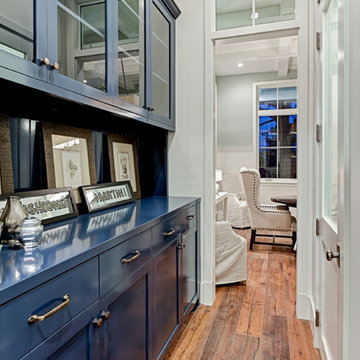
New custom house in the Tree Section of Manhattan Beach, California. Custom built and interior design by Titan&Co.
Modern Farmhouse
Inspiration pour un petit couloir rustique avec un mur blanc et un sol en bois brun.
Inspiration pour un petit couloir rustique avec un mur blanc et un sol en bois brun.

The service entry, with boot storage and sink set into the upper floor. Photo by Emma Cross
Inspiration pour un petit couloir minimaliste avec un mur jaune et sol en béton ciré.
Inspiration pour un petit couloir minimaliste avec un mur jaune et sol en béton ciré.
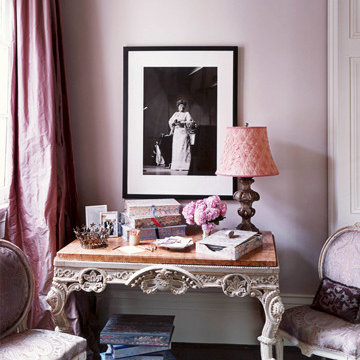
Antique Italian hall console, antique French chairs reupholstered in silk, custom hand sewn silk drapery
Idée de décoration pour un petit couloir tradition avec un mur rose, parquet foncé et un sol marron.
Idée de décoration pour un petit couloir tradition avec un mur rose, parquet foncé et un sol marron.
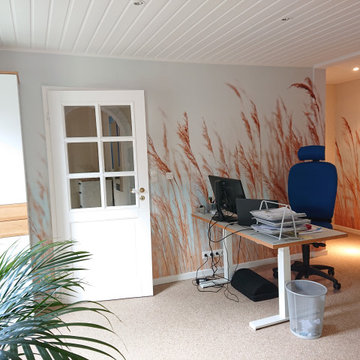
Die Liebe zum Meer sollte sich im Konzept wiederfinden. Die Bauherren haben sich mit Begeisterung für Steinteppich entschieden, den ich ihnen vorgestellt habe. Der Bodenbelag ist durchgängig durch das gesamte Erdgeschoss verlegt worden. Bei Steinteppich entfällt ein Fugenbild, wass kleine Räume größer erscheinen lässt.
Der Homeoffice-Platz verfügt nun über einen Ausblick und ist besser getrennt vom Wohnbereich. Damit fällt das Abschalten nach getaner Arbeit leichter. Optisch vergrößert wird der Raum durch die Bildtapete, die ebenfalls das geliebte Meerthema wieder aufgreift. Vor den Schreibtisch wird noch ein Raumteiler mit Pflanzen platziert.
www.interior-designerin.com
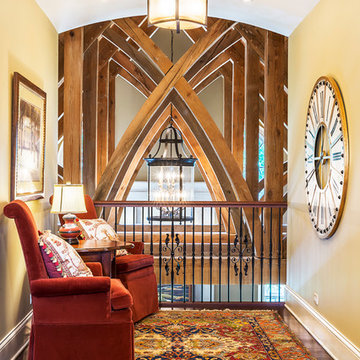
Rolfe Hokanson
Cette photo montre un petit couloir chic avec un mur jaune et parquet foncé.
Cette photo montre un petit couloir chic avec un mur jaune et parquet foncé.
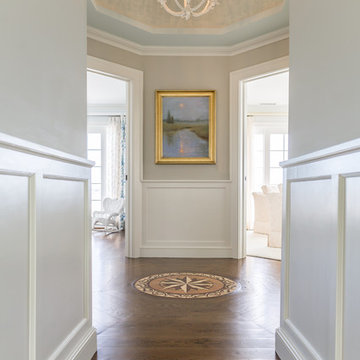
At the top of the 2 story stair case, the second floor hallway leads to three bedrooms. You are met with an impressive compass inlay in the center of the hall directly beneath a round Venetian plastered ceiling, delicate shell chandelier (the little sister to the stair case fixture) and the perfect piece of original art from The Susan Powell Art Gallery in Madison CT..
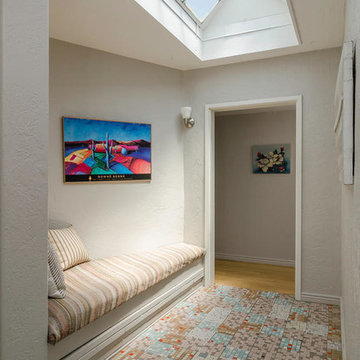
Brandon Banes, 360StyleTours.com
Inspiration pour un petit couloir sud-ouest américain avec un mur gris et un sol en carrelage de céramique.
Inspiration pour un petit couloir sud-ouest américain avec un mur gris et un sol en carrelage de céramique.
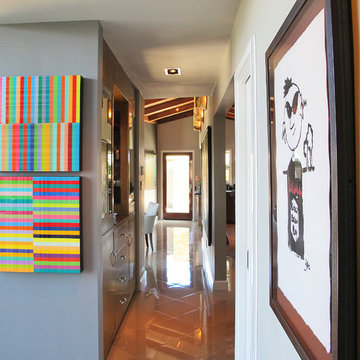
The hallway that connects the main living areas to the bedrooms features a vibrant collection of art from various artists.
Cette photo montre un petit couloir tendance avec un mur gris et un sol en marbre.
Cette photo montre un petit couloir tendance avec un mur gris et un sol en marbre.
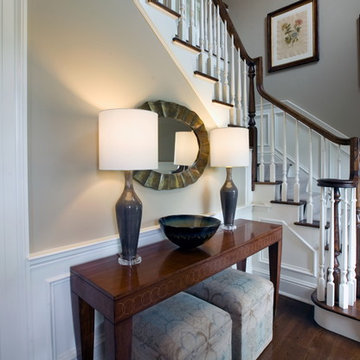
We picked complimentary lighting and artwork to add ambiance to each room. These pieces were specifically picked to create a welcoming entryway.
Cette image montre un petit couloir traditionnel avec un mur beige et un sol en bois brun.
Cette image montre un petit couloir traditionnel avec un mur beige et un sol en bois brun.
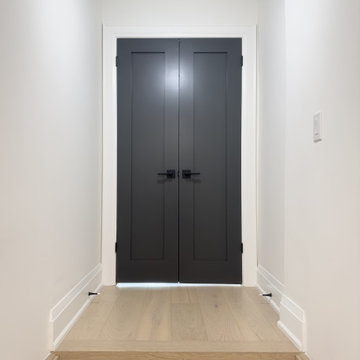
Second floor hallway entrance to master bedroom. These were brand new doors we painted black, but many of the doors on the second floor we're repurposed solid hardwood doors from the old structure. The addition ceiling heights were 10' so we had to build a small staircase to enter the new master bedroom.

Cette photo montre un petit couloir moderne avec un mur noir, sol en béton ciré, un sol gris, un plafond décaissé et du papier peint.
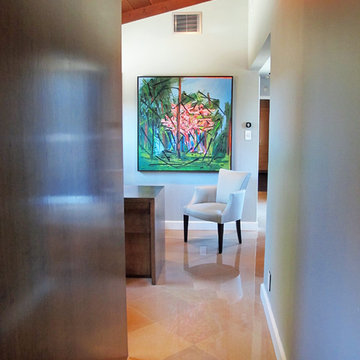
Hallway to home office with wood beamed ceilings.
Aménagement d'un petit couloir moderne avec un mur gris et un sol en marbre.
Aménagement d'un petit couloir moderne avec un mur gris et un sol en marbre.
Idées déco de petits couloirs
1
