Idées déco de petits couloirs avec différents designs de plafond
Trier par :
Budget
Trier par:Populaires du jour
1 - 20 sur 544 photos
1 sur 3
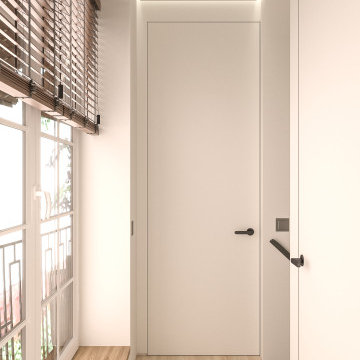
Exemple d'un petit couloir tendance avec un mur blanc, un sol en carrelage de porcelaine, un sol beige et un plafond décaissé.

A whimsical mural creates a brightness and charm to this hallway. Plush wool carpet meets herringbone timber.
Inspiration pour un petit couloir traditionnel avec un mur multicolore, moquette, un sol marron, un plafond voûté et du papier peint.
Inspiration pour un petit couloir traditionnel avec un mur multicolore, moquette, un sol marron, un plafond voûté et du papier peint.

One special high-functioning feature to this home was to incorporate a mudroom. This creates functionality for storage and the sort of essential items needed when you are in and out of the house or need a place to put your companies belongings.

Réalisation d'un petit couloir design en bois avec un mur marron, un sol en contreplaqué, un sol marron et un plafond en lambris de bois.

Réalisation d'un petit couloir minimaliste avec un mur vert, sol en stratifié, un sol beige, un plafond voûté et du lambris de bois.
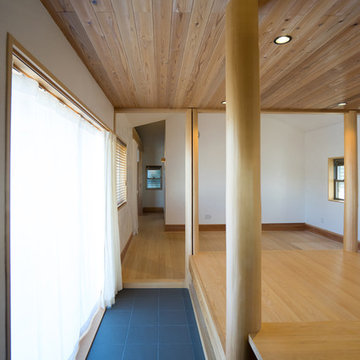
天井は吉野杉の板張りで、入口床は300角のサーモタイルです。
Idées déco pour un petit couloir moderne avec un mur blanc, un sol en carrelage de porcelaine, un sol noir et un plafond en bois.
Idées déco pour un petit couloir moderne avec un mur blanc, un sol en carrelage de porcelaine, un sol noir et un plafond en bois.

Inspiration pour un petit couloir bohème avec un mur blanc, moquette, un sol beige, un plafond voûté et du papier peint.

A coastal Scandinavian renovation project, combining a Victorian seaside cottage with Scandi design. We wanted to create a modern, open-plan living space but at the same time, preserve the traditional elements of the house that gave it it's character.

В изначальной планировке квартиры практически ничего не меняли. По словам автора проекта, сноса стен не хотел владелец — опасался того, что старый дом этого не переживет. Внесли лишь несколько незначительных изменений: построили перегородку в большой комнате, которую отвели под спальню, чтобы выделить гардеробную; заложили проход между двумя другими комнатами, сделав их изолированными. А также убрали деревянный шкаф-антресоль в прихожей, построив на его месте новую вместительную кладовую. Во время планировки был убран большой шкаф с антресолями в коридоре, а вместо него сделали удобную кладовку с раздвижной дверью.

Cette image montre un petit couloir traditionnel avec un mur vert, un sol en bois brun, un sol marron, un plafond à caissons et boiseries.

Idées déco pour un petit couloir classique avec un mur gris, sol en stratifié, un sol beige, un plafond décaissé et du papier peint.
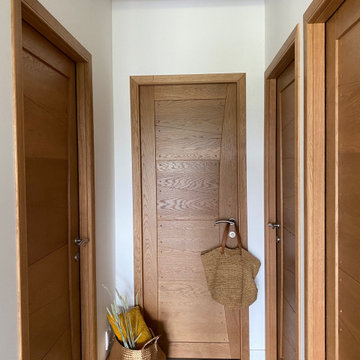
Détail poutre acier style industriel
Idées déco pour un petit couloir industriel avec un mur blanc, un sol en carrelage de céramique, un sol gris et poutres apparentes.
Idées déco pour un petit couloir industriel avec un mur blanc, un sol en carrelage de céramique, un sol gris et poutres apparentes.

Vista del corridoio
Idée de décoration pour un petit couloir minimaliste en bois avec un mur marron, un sol en bois brun, un sol marron et un plafond en bois.
Idée de décoration pour un petit couloir minimaliste en bois avec un mur marron, un sol en bois brun, un sol marron et un plafond en bois.
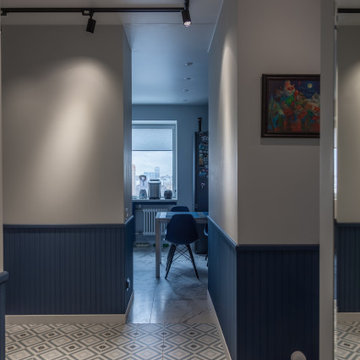
коридор, плитка, картина, картины в интерьере, картины в коридоре, отделка стен, стулья, столовая, узкое помещение, решение для коридора, зонирование
Idée de décoration pour un petit couloir tradition avec un mur blanc, un sol en carrelage de céramique, un sol multicolore, différents designs de plafond et différents habillages de murs.
Idée de décoration pour un petit couloir tradition avec un mur blanc, un sol en carrelage de céramique, un sol multicolore, différents designs de plafond et différents habillages de murs.

Pequeño distribuidor de la vivienda, que da acceso a los dos dormitorios por puertas típicas del Cabanyal, restauradas. Espacio iluminado indirectamente a través de los ladrillos de vidrio traslucido del baño en suite.

Flurmöbel als Tausendsassa...
Vier Möbelklappen für 30 Paar Schuhe, zwei Schubladen für die üblichen Utensilien, kleines Türchen zum Versteck von Technik, Sitzfläche zum Schuhe anziehen mit zwei zusätzlichen Stauraumschubladen und eine "Eiche-Altholz-Heizkörperverkleidung" mit indirekter Beleuchtung für den Design-Heizkörper - was will man mehr??? Einfach ein Alleskönner!
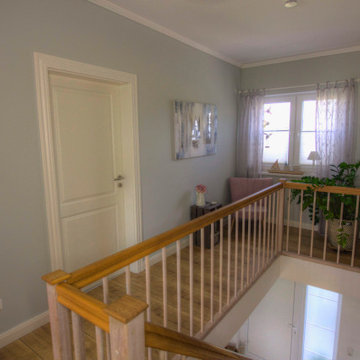
Réalisation d'un petit couloir champêtre avec un mur vert, un sol en bois brun, un sol marron et un plafond en papier peint.
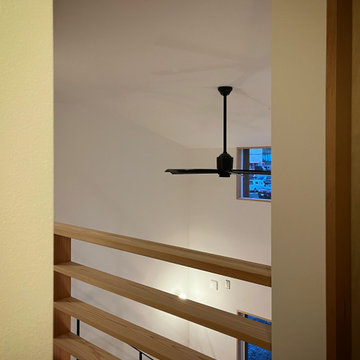
2階廊下から吹き抜けを眺める
Aménagement d'un petit couloir avec un mur blanc, parquet clair, un sol beige, un plafond en papier peint et du papier peint.
Aménagement d'un petit couloir avec un mur blanc, parquet clair, un sol beige, un plafond en papier peint et du papier peint.

Cette photo montre un petit couloir avec un mur marron, sol en stratifié, un sol marron, un plafond en lambris de bois et du lambris de bois.

Our clients wanted to add on to their 1950's ranch house, but weren't sure whether to go up or out. We convinced them to go out, adding a Primary Suite addition with bathroom, walk-in closet, and spacious Bedroom with vaulted ceiling. To connect the addition with the main house, we provided plenty of light and a built-in bookshelf with detailed pendant at the end of the hall. The clients' style was decidedly peaceful, so we created a wet-room with green glass tile, a door to a small private garden, and a large fir slider door from the bedroom to a spacious deck. We also used Yakisugi siding on the exterior, adding depth and warmth to the addition. Our clients love using the tub while looking out on their private paradise!
Idées déco de petits couloirs avec différents designs de plafond
1