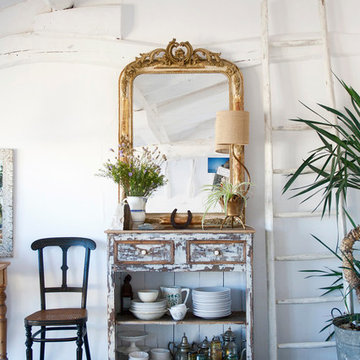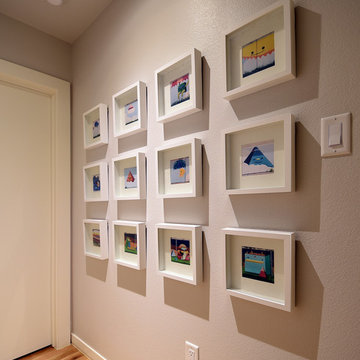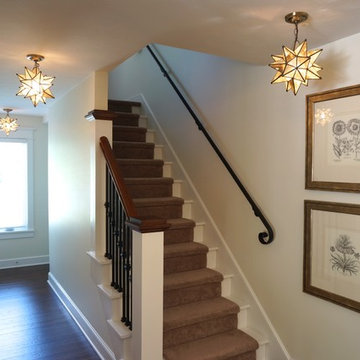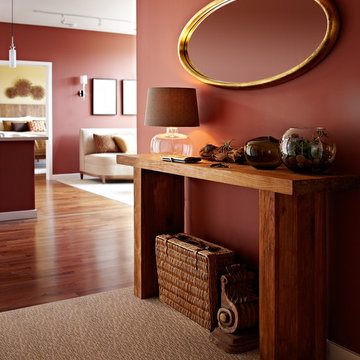Idées déco de petits couloirs
Trier par :
Budget
Trier par:Populaires du jour
1 - 20 sur 699 photos
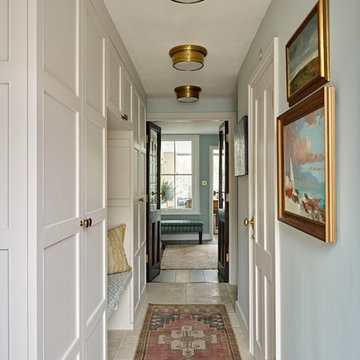
View of the entrance hall to the study beyond. The bespoke cupboards give a sense of height and grandeur to the space, whilst cleverly concealing useful storage space behind. Love the earthy tones of the joinery against the soft blue walls and brass flush mounts. Patterned cushions, rug and colourful artwork complete the space.
Photographer: Nick Smith
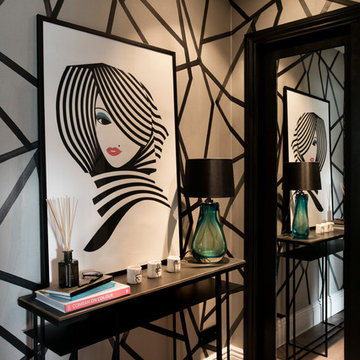
Photo by Nathalie Priem
Réalisation d'un petit couloir design avec un mur multicolore et parquet clair.
Réalisation d'un petit couloir design avec un mur multicolore et parquet clair.
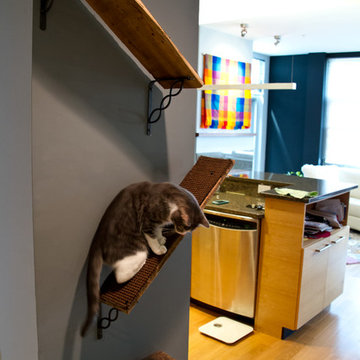
Our client has two very active cats so to keep them off the counters and table; we created a cat walk out of reclaimed barn boards. On one wall they go up and down and they can go up and over the cabinets in the kitchen. It keeps them content when she is out for long hours and it also gives them somewhere to go up.
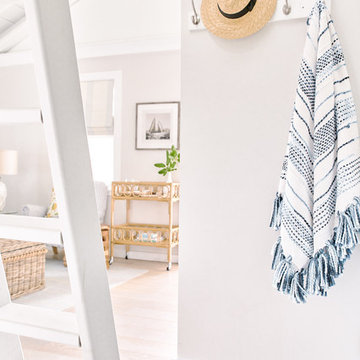
Andrea Pietrangeli http://andrea.media/
Idée de décoration pour un petit couloir marin avec un mur beige, parquet clair et un sol beige.
Idée de décoration pour un petit couloir marin avec un mur beige, parquet clair et un sol beige.
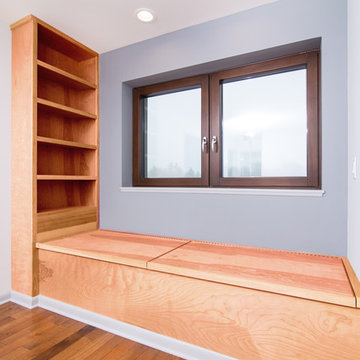
Max Wedge Photography
Cette image montre un petit couloir design avec un mur gris, un sol en bois brun et un sol marron.
Cette image montre un petit couloir design avec un mur gris, un sol en bois brun et un sol marron.
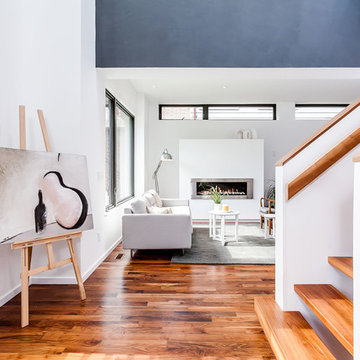
Listing Realtor: Geoffrey Grace
Photographer: Rob Howloka at Birdhouse Media
Exemple d'un petit couloir scandinave avec un mur blanc et un sol en bois brun.
Exemple d'un petit couloir scandinave avec un mur blanc et un sol en bois brun.
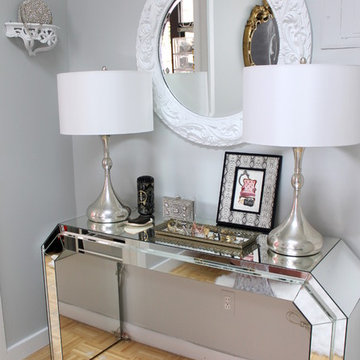
Idées déco pour un petit couloir éclectique avec un mur gris et parquet clair.
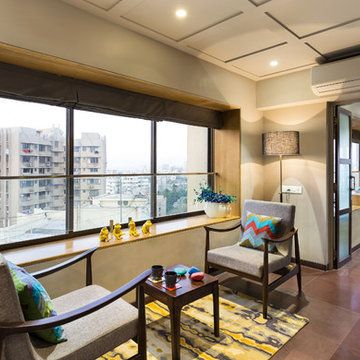
Photographer: Kunal Bhatia
Exemple d'un petit couloir tendance avec un mur beige et un sol marron.
Exemple d'un petit couloir tendance avec un mur beige et un sol marron.
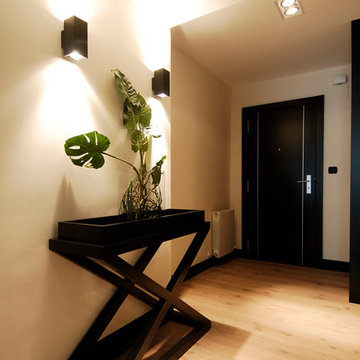
Decoración de entrada a la vivienda. Suelo laminado de madera, paredes en blanco, consola, rodapies y puertas en negro. Reforma integral de vivienda Sube Interiorismo, Bilbao. Fotografía Elker Azqueta
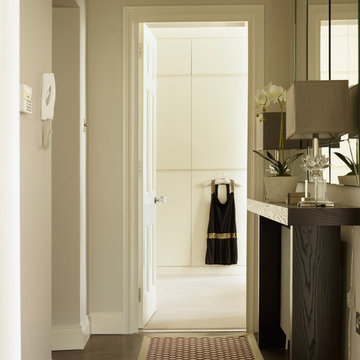
Rachael Smith
Cette photo montre un petit couloir tendance avec un mur gris et parquet foncé.
Cette photo montre un petit couloir tendance avec un mur gris et parquet foncé.
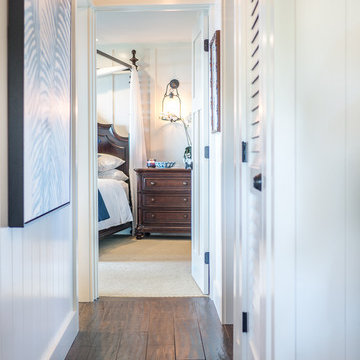
Megan Meek
Aménagement d'un petit couloir bord de mer avec un mur blanc et un sol en carrelage de céramique.
Aménagement d'un petit couloir bord de mer avec un mur blanc et un sol en carrelage de céramique.
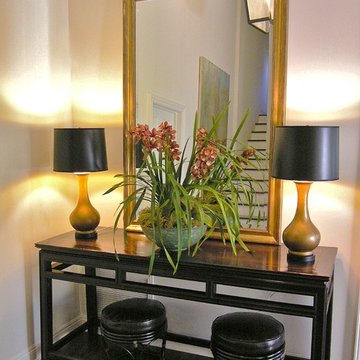
Exemple d'un petit couloir chic avec un mur gris, parquet foncé et un sol marron.
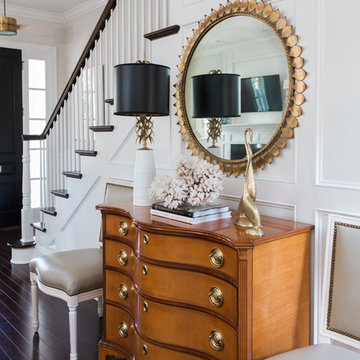
Wood wall and open stairs.
Idée de décoration pour un petit couloir tradition avec un mur blanc, parquet foncé et un sol marron.
Idée de décoration pour un petit couloir tradition avec un mur blanc, parquet foncé et un sol marron.
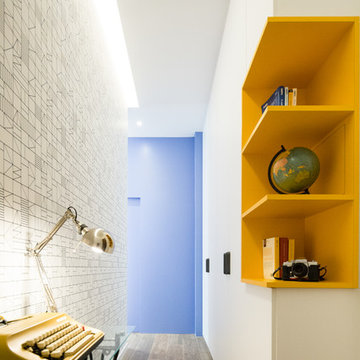
Progetto e realizzazione di un appartamento situato a Milano, l'intervento ha richiesto un grande sforzo progettuale per le condizioni particolarmente sfavorevoli dell'immobile all'origine, 65mq monoaffaccio con moltissimi corridoi.
La richiesta del cliente era di avere 2 camere e 2 bagni e una zona soggiorno cucina ampia e accogliente..una grande sfida!
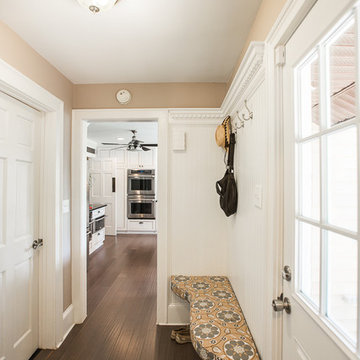
This was a very popular mid-century building style. This corridor was turned into a mud room and back door exit to the garden and BBQ area. This connects the guest bath, laundry room, kitchen, family room and back yard.
Idées déco de petits couloirs
1
