Idées déco de petites cuisines avec des portes de placard beiges
Trier par :
Budget
Trier par:Populaires du jour
1 - 20 sur 3 163 photos
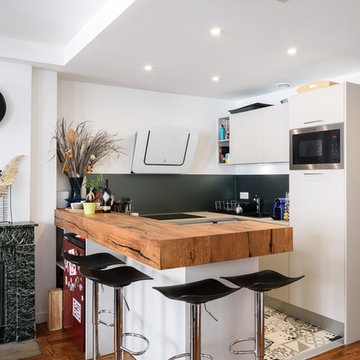
Idées déco pour une petite cuisine contemporaine en U avec un placard à porte plane, des portes de placard beiges, un plan de travail en bois, une crédence noire, un électroménager en acier inoxydable et une péninsule.
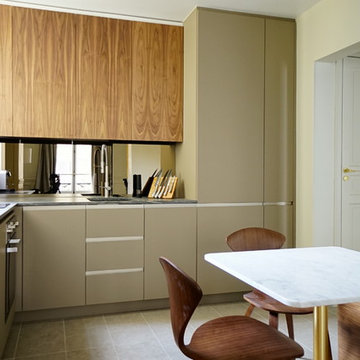
Inspiration pour une petite cuisine américaine design en L avec un évier encastré, un placard à porte plane, des portes de placard beiges, aucun îlot, un sol gris et un plan de travail gris.

Central storage unit that comprises of a bespoke pull-out larder system and hoses the integrated fridge/freezer and further storage behind the top hung sliding door.

Inspiration pour une petite cuisine américaine minimaliste en U avec un évier encastré, un placard à porte plane, des portes de placard beiges, une crédence beige, un électroménager en acier inoxydable, un sol en vinyl, une péninsule, un sol beige et un plan de travail beige.
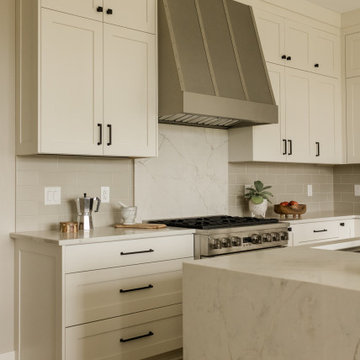
Custom metal range hood with straps in a two-tone finish with quartz accent backsplash behind the GE Monogram 36" professional range.
Cette photo montre une petite cuisine américaine chic en U avec un évier encastré, un placard avec porte à panneau encastré, des portes de placard beiges, un plan de travail en quartz modifié, une crédence grise, une crédence en céramique, un électroménager en acier inoxydable, parquet clair, îlot et un plan de travail blanc.
Cette photo montre une petite cuisine américaine chic en U avec un évier encastré, un placard avec porte à panneau encastré, des portes de placard beiges, un plan de travail en quartz modifié, une crédence grise, une crédence en céramique, un électroménager en acier inoxydable, parquet clair, îlot et un plan de travail blanc.

Мы кардинально пересмотрели планировку этой квартиры. Из однокомнатной она превратилась в почти в двухкомнатную с гардеробной и кухней нишей.
Помимо гардеробной в спальне есть шкаф. В ванной комнате есть место для хранения бытовой химии и полотенец. В квартире много света, благодаря использованию стеклянной перегородки. Есть запасные посадочные места (складные стулья в шкафу). Подвесной светильник над столом можно перемещать (если нужно подвинуть стол), цепляя длинный провод на дополнительные крепления в потолке.

Cette image montre une petite cuisine américaine blanche et bois design en U avec un évier encastré, un placard à porte plane, des portes de placard beiges, un plan de travail en surface solide, une crédence blanche, une crédence en carreau de porcelaine, un électroménager noir, un sol en carrelage de céramique, une péninsule, un sol blanc et un plan de travail blanc.

Idées déco pour une petite arrière-cuisine parallèle rétro avec un évier encastré, un placard à porte plane, des portes de placard beiges, un plan de travail en bois, une crédence blanche, une crédence en carreau de porcelaine, un électroménager en acier inoxydable, un sol en liège, un sol marron et un plan de travail marron.

► Reforma de pequeña vivienda en Barcelona:
✓ Refuerzos estructurales.
✓ Recuperación de "Volta Catalana".
✓ Nuevas ventanas correderas de Aluminio.
✓ Mueble de cocina a medida.
✓ Sistema de calefacción por radiadores.

Mobili su misura realizzati dalla falegnameria La Linea di Castello
https://www.lalineadicastello.com/
https://www.houzz.it/pro/lalineadicastello/la-linea-di-castello

Квартира-студия 45 кв.м. с выделенной спальней. Идеальная планировка на небольшой площади.
Автор интерьера - Александра Карабатова, Фотограф - Дина Александрова, Стилист - Александра Пыленкова (Happy Collections)
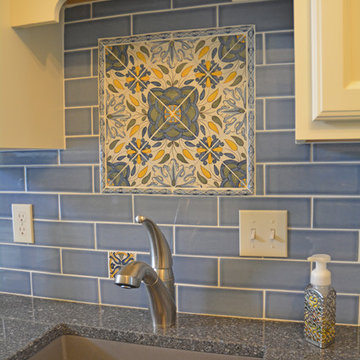
Pairing cream colored Medallion Silverline kitchen cabinets with a vibrant blue and gold color scheme, this kitchen design in Haslett achieves the ideal French country style. Cambria quartz countertops and Jeffrey Alexander hardware beautifully accent the cabinetry. A custom hutch in matching cabinet finish offers extra storage and glass front cabinets for displaying dishes and glassware. A Blanco undermount sink fits in perfectly with this design, along with the Eclipse single lever faucet. The tile selection really sets the tone for this kitchen design, with Jeffrey Court blue and gold backsplash tile giving the kitchen a splash of color. The hexagonal shaped floor tile from Artistic Tile Saigon collection is a practical and stylish addition.
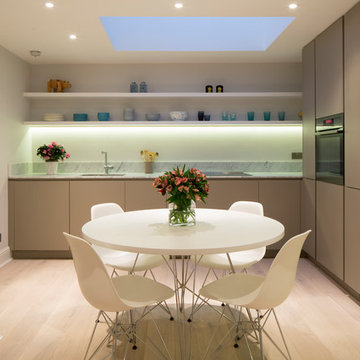
Photography by Richard Chivers.
Project copyright to Ardesia Design.
Idée de décoration pour une petite cuisine ouverte minimaliste en L avec un placard à porte plane, des portes de placard beiges, plan de travail en marbre, parquet clair, aucun îlot et un plan de travail blanc.
Idée de décoration pour une petite cuisine ouverte minimaliste en L avec un placard à porte plane, des portes de placard beiges, plan de travail en marbre, parquet clair, aucun îlot et un plan de travail blanc.

Inspiration pour une petite cuisine ouverte linéaire traditionnelle avec un évier posé, un placard à porte plane, des portes de placard beiges, un plan de travail en quartz modifié, une crédence beige, une crédence en dalle de pierre, parquet clair, îlot, un sol beige et un plan de travail beige.

This re-imagined open plan space where a white gloss galley once stood offers a stylish update on the traditional kitchen layout.
Individually spaced tall cabinets are recessed in to a hidden wall to the left to create a sense of a wider space than actually exists and the removal of all wall cabinets opens out the room to add much needed light and create a vista. Focus is drawn down the kitchen elongating it once more with the use of patterned tiles creating a central carpet.
Katie Lee
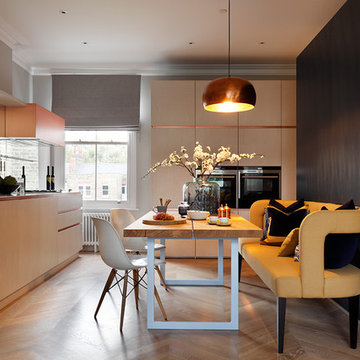
Mark Bolton
Cette image montre une petite cuisine linéaire design avec un placard à porte plane, des portes de placard beiges, une crédence miroir, parquet clair et un sol beige.
Cette image montre une petite cuisine linéaire design avec un placard à porte plane, des portes de placard beiges, une crédence miroir, parquet clair et un sol beige.
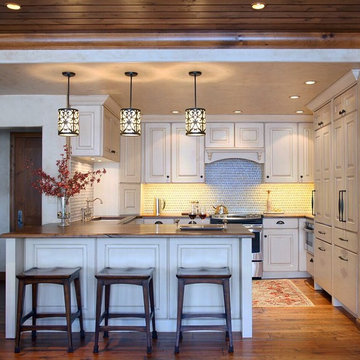
The owner of this full kitchen remodel wanted to incorporate the kitchen into the social environment of the living room. In order to do this, the bar seating was kept at the kitchen counter height to place an emphasis on the inclusiveness of those enjoying the fire and those cooking in the kitchen. They added a decorative wood hood over the range (insert oven/stove name) from Vail Cabinets to coordinate with the newly cream color painted cabinetry to brighten up the cooking area.

This pull out table provides a quick breakfast area when there is no room for a standard table.
JBL Photography
Cette image montre une petite cuisine bohème en U fermée avec un évier de ferme, un placard à porte shaker, des portes de placard beiges, une crédence en carreau de verre, un électroménager en acier inoxydable, parquet en bambou et aucun îlot.
Cette image montre une petite cuisine bohème en U fermée avec un évier de ferme, un placard à porte shaker, des portes de placard beiges, une crédence en carreau de verre, un électroménager en acier inoxydable, parquet en bambou et aucun îlot.

Cette photo montre une petite cuisine américaine moderne en U avec un évier encastré, un placard à porte plane, des portes de placard beiges, une crédence beige, un électroménager en acier inoxydable, un sol en vinyl, une péninsule, un sol beige et un plan de travail beige.

Aménagement d'une petite cuisine campagne en L avec un évier posé, un placard à porte plane, des portes de placard beiges, plan de travail carrelé, une crédence blanche, une crédence en carrelage métro, un électroménager de couleur, un sol en bois brun, aucun îlot, un sol marron, un plan de travail blanc, un plafond voûté et un plafond en bois.
Idées déco de petites cuisines avec des portes de placard beiges
1