Idées déco de petites cuisines avec une crédence en marbre
Trier par :
Budget
Trier par:Populaires du jour
1 - 20 sur 2 886 photos
1 sur 3
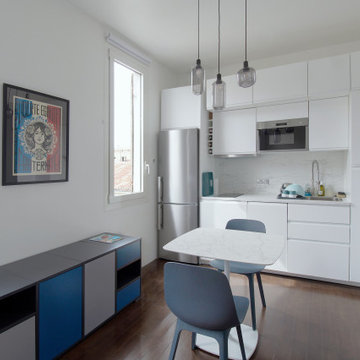
Idée de décoration pour une petite cuisine ouverte linéaire et grise et blanche design avec un évier 1 bac, un placard à porte plane, des portes de placard blanches, plan de travail en marbre, une crédence blanche, une crédence en marbre, un électroménager en acier inoxydable, un sol en bois brun, un sol marron et un plan de travail blanc.
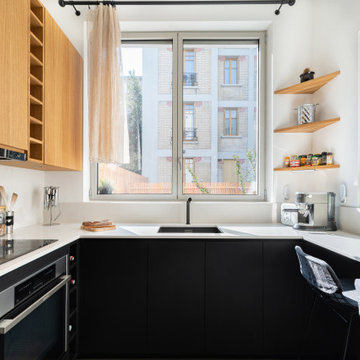
Nos clients nous ont demandé d'aménager 4 plateaux vides d'une construction en VEFA pour en faire une maison chaleureuse et conviviale où vivre en famille et accueillir leurs amis. Les 4 étages étaient relativement petits (40M2 chacun), aussi nous avons dû optimiser l'espace grâce à l'agencement de meubles sur mesure dont la cuisine

Petit studio de 18m² dans le 7e arrondissement de Lyon, issu d'une division d'un vieil appartement de 60m².
Le parquet ancien ainsi que la cheminée ont été conservés.
Budget total (travaux, cuisine, mobilier, etc...) : ~ 25 000€

cuisine facade placage chene, plan de travail marbre noir
Cette photo montre une petite cuisine tendance en L et bois clair fermée avec un évier 1 bac, un placard à porte affleurante, plan de travail en marbre, une crédence noire, une crédence en marbre, un électroménager en acier inoxydable, un sol en carrelage de céramique, aucun îlot, un sol gris, plan de travail noir, un plafond en bois et fenêtre au-dessus de l'évier.
Cette photo montre une petite cuisine tendance en L et bois clair fermée avec un évier 1 bac, un placard à porte affleurante, plan de travail en marbre, une crédence noire, une crédence en marbre, un électroménager en acier inoxydable, un sol en carrelage de céramique, aucun îlot, un sol gris, plan de travail noir, un plafond en bois et fenêtre au-dessus de l'évier.

This Kitchen was carved out of a former Maids Room and Pantry in order to provide an "open-concept" Kitchen/Family Room which opens into a Living/Dining Room. While the spaces are all open to one another, each is defined separately to maintain the pre-war character of the apartment. In this instance, the peninsula is contained within a large cased opening which also incorporates custom storage cabinets.
Photo by J. Nefsky

Idées déco pour une petite cuisine asiatique en U fermée avec un évier posé, un placard à porte plane, des portes de placard blanches, plan de travail en marbre, une crédence beige, une crédence en marbre, un électroménager noir, un sol en carrelage de porcelaine, aucun îlot, un sol gris et un plan de travail beige.

Idées déco pour une petite cuisine ouverte linéaire, encastrable et haussmannienne contemporaine en bois brun avec un évier encastré, un placard à porte affleurante, plan de travail en marbre, une crédence grise, une crédence en marbre, un sol en bois brun, aucun îlot, un sol marron et un plan de travail gris.

La Cucina: qui i protagonisti sono materiali e colori, dal top in gres effetto marmo di piano e penisola, al legno massello del tavolo, alle due tonalità di grigio della cucina su misura, in un deciso contrasto cromatico con il pavimento in gres effetto legno, connubio perfetto di tradizione e modernità.

The most elegant, cozy, quaint, french country kitchen in the heart of Roland Park. Simple shaker-style white cabinets decorated with a mix of lacquer gold latches, knobs, and ring pulls. Custom french-cafe-inspired hood with an accent of calacattta marble 3x6 subway tile. A center piece of the white Nostalgie Series 36 Inch Freestanding Dual Fuel Range with Natural Gas and 5 Sealed Brass Burners to pull all the gold accents together. Small custom-built island wrapped with bead board and topped with a honed Calacatta Vagli marble with ogee edges. Black ocean honed granite throughout kitchen to bring it durability, function, and contrast!

Cette photo montre une petite cuisine ouverte chic en U avec un évier encastré, un placard à porte shaker, des portes de placard blanches, plan de travail en marbre, une crédence grise, une crédence en marbre, un électroménager en acier inoxydable, un sol en bois brun, une péninsule, un sol marron et un plan de travail gris.

Réalisation d'une petite cuisine américaine tradition en U et bois clair avec un évier encastré, un placard à porte plane, un plan de travail en quartz modifié, une crédence blanche, une crédence en marbre, un électroménager en acier inoxydable, un sol en carrelage de céramique, aucun îlot, un sol noir et un plan de travail gris.

Idées déco pour une petite cuisine américaine contemporaine en L avec un évier encastré, un placard à porte plane, des portes de placard blanches, un plan de travail en quartz modifié, une crédence grise, une crédence en marbre, un électroménager en acier inoxydable, un sol en carrelage de céramique, un sol orange, un plan de travail gris et une péninsule.
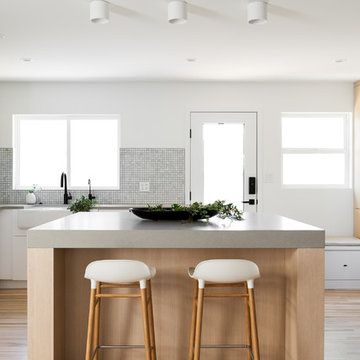
Lucy Call
Cette photo montre une petite cuisine américaine scandinave en L et bois clair avec un évier de ferme, un placard à porte plane, un plan de travail en quartz modifié, une crédence grise, une crédence en marbre, un électroménager en acier inoxydable, parquet clair, îlot, un sol beige et un plan de travail gris.
Cette photo montre une petite cuisine américaine scandinave en L et bois clair avec un évier de ferme, un placard à porte plane, un plan de travail en quartz modifié, une crédence grise, une crédence en marbre, un électroménager en acier inoxydable, parquet clair, îlot, un sol beige et un plan de travail gris.

Chastity Cortijo
Cette photo montre une petite cuisine encastrable chic en U avec un évier de ferme, un placard avec porte à panneau encastré, des portes de placard blanches, un plan de travail en quartz, une crédence grise, une crédence en marbre, parquet foncé, îlot, un sol marron et un plan de travail blanc.
Cette photo montre une petite cuisine encastrable chic en U avec un évier de ferme, un placard avec porte à panneau encastré, des portes de placard blanches, un plan de travail en quartz, une crédence grise, une crédence en marbre, parquet foncé, îlot, un sol marron et un plan de travail blanc.
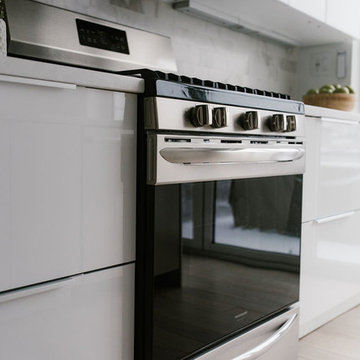
Photography by Coral Dove
Inspiration pour une petite cuisine américaine linéaire minimaliste avec un évier 2 bacs, un placard à porte plane, des portes de placard blanches, plan de travail en marbre, une crédence blanche, une crédence en marbre, un électroménager en acier inoxydable, parquet clair, îlot, un sol beige et un plan de travail blanc.
Inspiration pour une petite cuisine américaine linéaire minimaliste avec un évier 2 bacs, un placard à porte plane, des portes de placard blanches, plan de travail en marbre, une crédence blanche, une crédence en marbre, un électroménager en acier inoxydable, parquet clair, îlot, un sol beige et un plan de travail blanc.
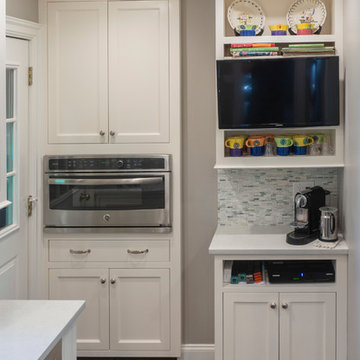
A small closet area is used for oven cabinet space. Aware of limited entryway space, we were still able to create a coffee station and TV area, tucked in the corner with shallow 9" deep upper and 16" deep base cabinets.

By incorporating smaller appliances and custom-built pieces, the space feels larger, everything fits and the newly imagined spaces feel airy and light. We installed a Lacanche Cormatin and accented the black of the range with a slab of absolutely stunning Statuario marble with dramatic gray and black veining. Our built-in 24" fridge allows the working side of the kitchen to function as if it's twice as largePhoto by Wynne Earle Photography
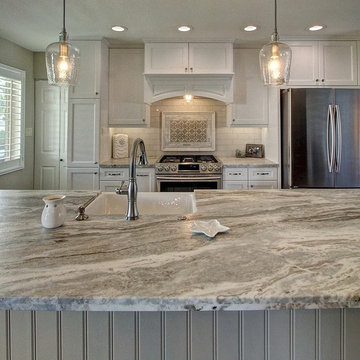
Idées déco pour une petite cuisine américaine linéaire campagne avec un évier de ferme, un placard à porte shaker, des portes de placard blanches, un plan de travail en quartz, une crédence blanche, une crédence en marbre, un électroménager en acier inoxydable, un sol en carrelage de porcelaine, îlot, un sol marron et un plan de travail gris.

The client hired Swati Goorha Designs after they downsized from a 5 bedroom house to a smaller fixer-upper in Scotch Plains NJ. The main pain point of the house was an awkward circulation flow and a tiny dated kitchen. Our clients love cooking and entertain often. The small kitchen was crowded with just two people in it, lacked ample prep space and storage. Additionally, there was no direct access to the kitchen from the main entrance. In order to get to the “Sitting room” the clients had to circulate through a tiny powder room off of the entry. The client had to circulate through the Living room, the formal Dining Room, to finally arrive at the Kitchen. The entire space was awkward, choppy and dark.
We assessed the existing space, our clients needs and wants, and designed a utilitarian kitchen to fit the client’s lifestyle, their entertaining habits, and their aesthetic sensibilities. We knocked down the wall between the kitchen and the family room to open the area, and made the entire space into one large kitchen. We designed an unusual custom angled island to maximize the use of space without infringing the circulation or the usability of the kitchen. The island can now accommodate 3-4 people for an intimate dinner or function as a food setup area for larger parties. The island also provides extra storage. We used dark kitchen cabinets with light backsplash, countertops, and floor to brighten the space and hide the inevitable pet hair from clients four dogs.
We moved the Dining Room into the earlier Sitting room. In order to improve the circulation in the home, we closed the entry through the powder room and knocked out a coat closet. This allowed direct access to the kitchen and created a more open and easy flowing space. Now the entire house is a bright, light-filled space, with natural light and open circulation. Our client’s needs and wants have been satisfied!

Cette image montre une petite cuisine traditionnelle en L avec un évier 1 bac, un placard à porte shaker, des portes de placard blanches, un plan de travail en quartz, une crédence blanche, une crédence en marbre, un électroménager en acier inoxydable, un sol en vinyl, une péninsule, un sol marron et un plan de travail blanc.
Idées déco de petites cuisines avec une crédence en marbre
1