Idées déco de petites cuisines avec une crédence multicolore
Trier par :
Budget
Trier par:Populaires du jour
1 - 20 sur 6 655 photos

Rénovation de la cuisine suite au réaménagement de la salle d'eau.
Photo : Léandre Cheron
Idées déco pour une petite cuisine américaine contemporaine en U avec un évier 1 bac, un placard à porte plane, des portes de placard grises, un plan de travail en bois, une crédence en carreau de ciment, carreaux de ciment au sol, un sol noir, une crédence multicolore, un électroménager en acier inoxydable, une péninsule et un plan de travail beige.
Idées déco pour une petite cuisine américaine contemporaine en U avec un évier 1 bac, un placard à porte plane, des portes de placard grises, un plan de travail en bois, une crédence en carreau de ciment, carreaux de ciment au sol, un sol noir, une crédence multicolore, un électroménager en acier inoxydable, une péninsule et un plan de travail beige.
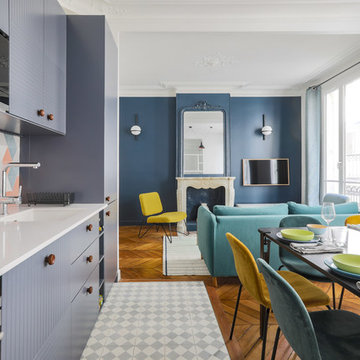
Idée de décoration pour une petite cuisine ouverte linéaire design avec un évier intégré, un placard à porte plane, des portes de placard grises, une crédence multicolore, un électroménager en acier inoxydable, aucun îlot, un sol gris et un plan de travail blanc.
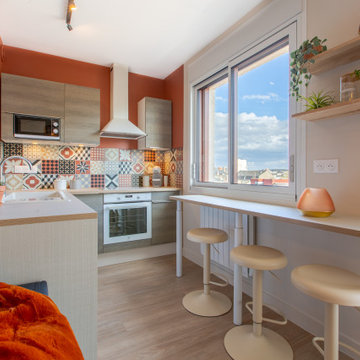
Cette image montre une petite cuisine ouverte design en L et bois brun avec un évier encastré, un placard à porte affleurante, un plan de travail en stratifié, une crédence multicolore, une crédence en carreau de ciment, un électroménager blanc, un sol en bois brun, aucun îlot, un sol marron et un plan de travail beige.
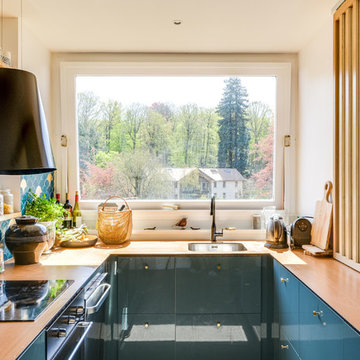
meero
Cette photo montre une petite cuisine tendance en U avec un évier 1 bac, un placard à porte plane, des portes de placard bleues, un plan de travail en bois et une crédence multicolore.
Cette photo montre une petite cuisine tendance en U avec un évier 1 bac, un placard à porte plane, des portes de placard bleues, un plan de travail en bois et une crédence multicolore.

Aménagement d'une petite cuisine ouverte parallèle contemporaine avec un placard à porte plane, des portes de placard blanches, un plan de travail en bois, une crédence multicolore, une crédence en céramique, parquet clair, une péninsule, poutres apparentes, un sol beige et un plan de travail marron.
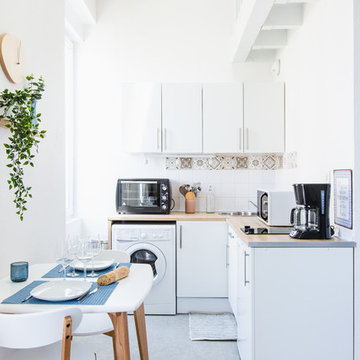
Espace dinatoire
Cette image montre une petite cuisine américaine marine en L avec un évier posé, un placard à porte plane, des portes de placard blanches, une crédence multicolore, un sol gris, sol en béton ciré et machine à laver.
Cette image montre une petite cuisine américaine marine en L avec un évier posé, un placard à porte plane, des portes de placard blanches, une crédence multicolore, un sol gris, sol en béton ciré et machine à laver.
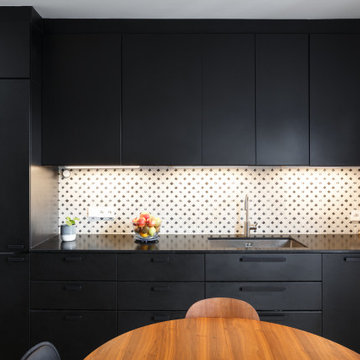
Cette photo montre une petite cuisine américaine linéaire et encastrable tendance avec un évier encastré, un placard à porte plane, des portes de placard noires, un plan de travail en quartz modifié, une crédence multicolore, une crédence en céramique, parquet clair, aucun îlot, un sol beige et plan de travail noir.
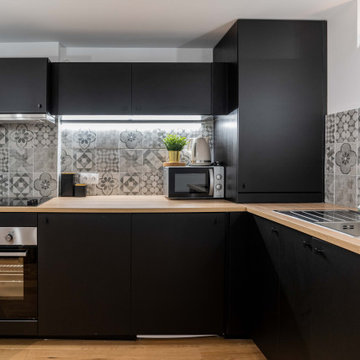
Idée de décoration pour une petite cuisine design en L avec un évier posé, un placard à porte plane, des portes de placard noires, un plan de travail en bois, une crédence multicolore, un électroménager en acier inoxydable, aucun îlot, un sol marron et un plan de travail beige.

This small kitchen packs a powerful punch. By replacing an oversized sliding glass door with a 24" cantilever which created additional floor space. We tucked a large Reid Shaw farm sink with a wall mounted faucet into this recess. A 7' peninsula was added for storage, work counter and informal dining. A large oversized window floods the kitchen with light. The color of the Eucalyptus painted and glazed cabinets is reflected in both the Najerine stone counter tops and the glass mosaic backsplash tile from Oceanside Glass Tile, "Devotion" series. All dishware is stored in drawers and the large to the counter cabinet houses glassware, mugs and serving platters. Tray storage is located above the refrigerator. Bottles and large spices are located to the left of the range in a pull out cabinet. Pots and pans are located in large drawers to the left of the dishwasher. Pantry storage was created in a large closet to the left of the peninsula for oversized items as well as the microwave. Additional pantry storage for food is located to the right of the refrigerator in an alcove. Cooking ventilation is provided by a pull out hood so as not to distract from the lines of the kitchen.

Open concept small but updated kitchen. With drawer refrigerator and freezer on island.
Idée de décoration pour une petite cuisine parallèle sud-ouest américain en bois foncé avec un évier encastré, un placard à porte shaker, un plan de travail en quartz modifié, une crédence multicolore, une crédence en carreau de ciment, un électroménager en acier inoxydable, un sol en brique, îlot, un plan de travail beige et un plafond en bois.
Idée de décoration pour une petite cuisine parallèle sud-ouest américain en bois foncé avec un évier encastré, un placard à porte shaker, un plan de travail en quartz modifié, une crédence multicolore, une crédence en carreau de ciment, un électroménager en acier inoxydable, un sol en brique, îlot, un plan de travail beige et un plafond en bois.

The client came to comma design in need of an upgrade to their existing kitchen to allow for more storage and cleaner look. They wanted to swap their laminate bench to a sleek stone bench tops that can provide a luxurious loo to their space. Comma design worked closely with the trades on site to achieve the results.

На небольшом пространстве удалось уместить полноценную кухню с барной стойкой. Фартук отделан терраццо
Cette image montre une petite cuisine américaine bicolore nordique en L avec un évier 1 bac, un placard à porte plane, des portes de placard rose, un plan de travail en bois, une crédence multicolore, une crédence en carreau de porcelaine, un électroménager en acier inoxydable, un sol en bois brun, un sol marron et un plan de travail marron.
Cette image montre une petite cuisine américaine bicolore nordique en L avec un évier 1 bac, un placard à porte plane, des portes de placard rose, un plan de travail en bois, une crédence multicolore, une crédence en carreau de porcelaine, un électroménager en acier inoxydable, un sol en bois brun, un sol marron et un plan de travail marron.

The in-law suite kitchen could only be in a small corner of the basement. The kitchen design started with the question: how small can this kitchen be? The compact layout was designed to provide generous counter space, comfortable walking clearances, and abundant storage. The bold colors and fun patterns anchored by the warmth of the dark wood flooring create a happy and invigorating space.
SQUARE FEET: 140
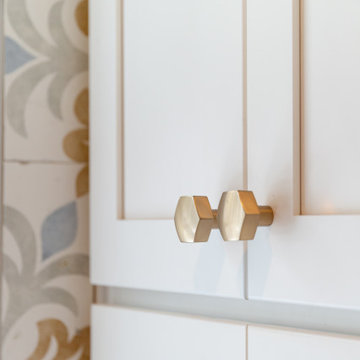
The chunky brass hex knobs are another nod to the subtle bee theme in the space, a nod to the "BEE" in the name of the inn, it is called The Bee and Blossom and available for rentals located in Charleston.
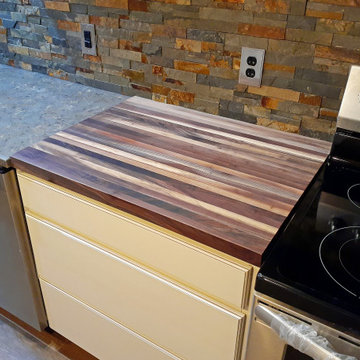
"Very happy with my butcher block. It was the exact size and finish I had ordered." Craig
Idées déco pour une petite cuisine linéaire moderne avec un placard à porte plane, des portes de placard jaunes, un plan de travail en bois, une crédence multicolore, une crédence en brique, un électroménager en acier inoxydable et un plan de travail marron.
Idées déco pour une petite cuisine linéaire moderne avec un placard à porte plane, des portes de placard jaunes, un plan de travail en bois, une crédence multicolore, une crédence en brique, un électroménager en acier inoxydable et un plan de travail marron.

Re configured the ground floor of this ex council house to transform it into a light and spacious kitchen dining room.
Aménagement d'une petite cuisine américaine encastrable contemporaine en L avec un évier 1 bac, un placard à porte plane, un plan de travail en terrazzo, une crédence multicolore, sol en stratifié, îlot, un sol bleu et un plan de travail multicolore.
Aménagement d'une petite cuisine américaine encastrable contemporaine en L avec un évier 1 bac, un placard à porte plane, un plan de travail en terrazzo, une crédence multicolore, sol en stratifié, îlot, un sol bleu et un plan de travail multicolore.

Inspiration pour une petite cuisine linéaire rustique avec un évier posé, un placard à porte shaker, des portes de placard beiges, un plan de travail en bois, une crédence multicolore, une crédence en mosaïque, aucun îlot, un sol gris et un plan de travail beige.

Wellborn Premier Prairie Maple Shaker Doors, Bleu Color, Amerock Satin Brass Bar Pulls, Delta Satin Brass Touch Faucet, Kraus Deep Undermount Sik, Gray Quartz Countertops, GE Profile Slate Gray Matte Finish Appliances, Brushed Gold Light Fixtures, Floor & Decor Printed Porcelain Tiles w/ Vintage Details, Floating Stained Shelves for Coffee Bar, Neptune Synergy Mixed Width Water Proof San Marcos Color Vinyl Snap Down Plank Flooring, Brushed Nickel Outlet Covers, Zline Drop in 30" Cooktop, Rev-a-Shelf Lazy Susan, Double Super Trash Pullout, & Spice Rack, this little Galley has it ALL!
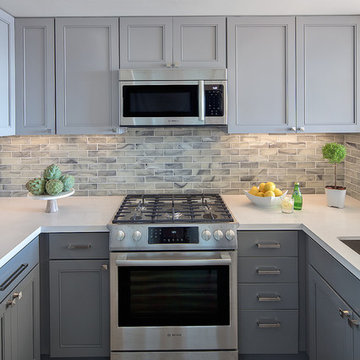
Cette image montre une petite cuisine américaine design en U avec un évier encastré, un placard à porte shaker, des portes de placard grises, un plan de travail en quartz modifié, une crédence multicolore, une crédence en carreau de verre, un électroménager en acier inoxydable, un sol en linoléum, aucun îlot, un sol marron et un plan de travail blanc.
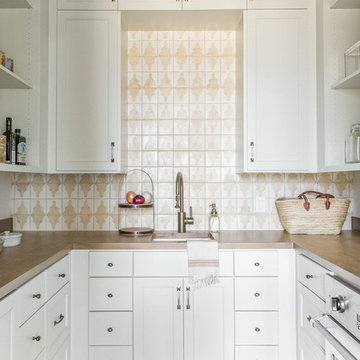
Inspiration pour une petite cuisine rustique en U avec des portes de placard blanches, une crédence multicolore, un électroménager en acier inoxydable et un plan de travail marron.
Idées déco de petites cuisines avec une crédence multicolore
1