Idées déco de petites cuisines
Trier par :
Budget
Trier par:Populaires du jour
1 - 20 sur 26 photos
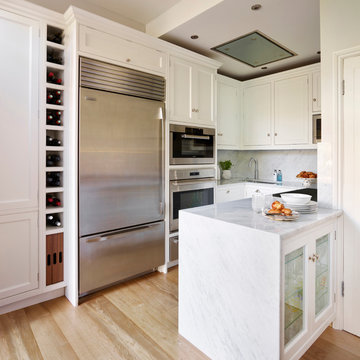
Exemple d'une petite cuisine chic en U avec un placard à porte affleurante, des portes de placard blanches, une crédence blanche, une crédence en dalle de pierre, un électroménager en acier inoxydable, parquet clair et une péninsule.
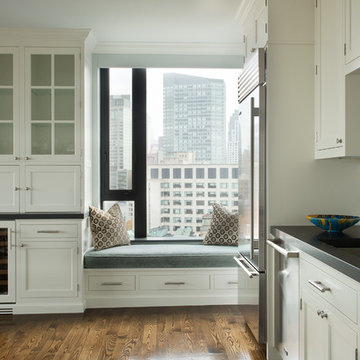
Custom Window Seat with Storage :
Adams + Beasley Associates,
Custom Builders :
Photo by Eric Roth :
Interior Design by Lewis Interiors
Idées déco pour une petite cuisine américaine classique en U avec un évier encastré, un placard avec porte à panneau encastré, des portes de placard blanches, une crédence grise, une crédence en carrelage métro, un électroménager en acier inoxydable et îlot.
Idées déco pour une petite cuisine américaine classique en U avec un évier encastré, un placard avec porte à panneau encastré, des portes de placard blanches, une crédence grise, une crédence en carrelage métro, un électroménager en acier inoxydable et îlot.

Dark floors ground the space while soaring curved ceilings bounce light throughout. The low cost,. high impact kitchen was designed to recede, creating a wide open home available for entertaining. Steel shelves anchored to the header above provide ample storage for fine glassware. The rolling island can be positioned as required.
photography by Tyler Mallory www.tylermallory.com

This contemporary kitchen in London is a stunning display of modern design, seamlessly blending style and sustainability.
The focal point of the kitchen is the impressive XMATT range in a sleek Matt Black finish crafted from recycled materials. This choice not only reflects a modern aesthetic but also emphasises the kitchen's dedication to sustainability. In contrast, the overhead cabinetry is finished in crisp white, adding a touch of brightness and balance to the overall aesthetic.
The worktop is a masterpiece in itself, featuring Artscut Bianco Mysterio 20mm Quartz, providing a durable and stylish surface for meal preparation.
The kitchen is equipped with a state-of-the-art Bora hob, combining functionality and design innovation. Fisher & Paykel ovens and an integrated fridge freezer further enhance the functionality of the space while maintaining a sleek and cohesive appearance. These appliances are known for their performance and energy efficiency, aligning seamlessly with the kitchen's commitment to sustainability.
A built-in larder, complete with shelves and drawers, provides ample storage for a variety of food items and small appliances. This cleverly designed feature enhances organisation and efficiency in the space.
Does this kitchen design inspire you? Check out more of our projects here.
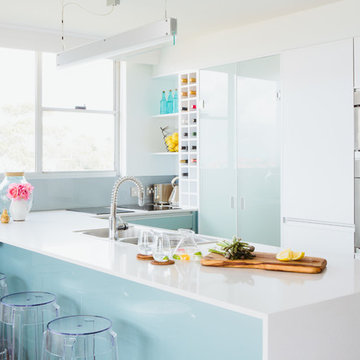
Lisa Zhu
Réalisation d'une petite cuisine marine avec un évier 2 bacs, un plan de travail en granite, un électroménager en acier inoxydable, parquet clair, un placard à porte plane et une péninsule.
Réalisation d'une petite cuisine marine avec un évier 2 bacs, un plan de travail en granite, un électroménager en acier inoxydable, parquet clair, un placard à porte plane et une péninsule.
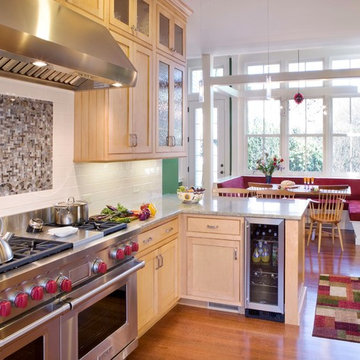
Cette image montre une petite cuisine américaine victorienne en bois clair avec un électroménager en acier inoxydable, un placard à porte shaker, un plan de travail en granite, une crédence blanche, une crédence en carrelage métro, parquet clair, une péninsule, un sol beige et un plan de travail gris.
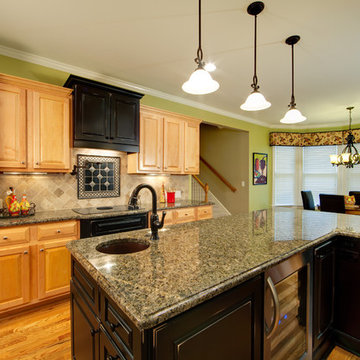
Idées déco pour une petite cuisine américaine classique en U avec un plan de travail en granite, un évier encastré, un placard avec porte à panneau surélevé, une crédence beige, un sol en bois brun, îlot et une crédence en travertin.
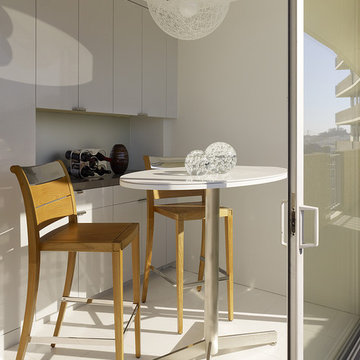
photos: Matthew Millman
This 1100 SF space is a reinvention of an early 1960s unit in one of two semi-circular apartment towers near San Francisco’s Aquatic Park. The existing design ignored the sweeping views and featured the same humdrum features one might have found in a mid-range suburban development from 40 years ago. The clients who bought the unit wanted to transform the apartment into a pied a terre with the feel of a high-end hotel getaway: sleek, exciting, sexy. The apartment would serve as a theater, revealing the spectacular sights of the San Francisco Bay.

Aménagement d'une petite cuisine classique en U avec un évier encastré, des portes de placard blanches, une crédence multicolore, un électroménager en acier inoxydable, parquet foncé, une péninsule et un placard avec porte à panneau encastré.

This Kitchen was carved out of a former Maids Room and Pantry in order to provide an "open-concept" Kitchen/Family Room which opens into a Living/Dining Room. While the spaces are all open to one another, each is defined separately to maintain the pre-war character of the apartment. In this instance, the peninsula is contained within a large cased opening which also incorporates custom storage cabinets.
Photo by J. Nefsky

Foto: Marcel Krummrich
Aménagement d'une petite cuisine parallèle et encastrable industrielle en bois brun fermée avec un placard à porte plane, un plan de travail en bois, îlot, un évier posé et un sol en bois brun.
Aménagement d'une petite cuisine parallèle et encastrable industrielle en bois brun fermée avec un placard à porte plane, un plan de travail en bois, îlot, un évier posé et un sol en bois brun.
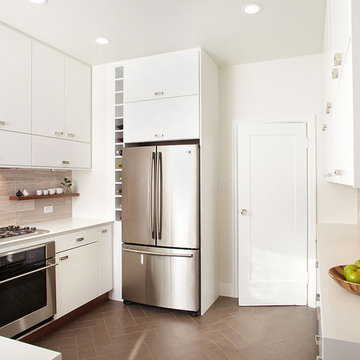
A cramped and dated kitchen was completely removed. New custom cabinets, built-in wine storage and shelves came from the same shop. Quartz waterfall counters were installed with all-new flooring, LED light fixtures, plumbing fixtures and appliances. A new sliding pocket door provides access from the dining room to the powder room as well as to the backyard. A new tankless toilet as well as new finishes on floor, walls and ceiling make a small powder room feel larger than it is in real life.
Photography:
Chris Gaede Photography
http://www.chrisgaede.com
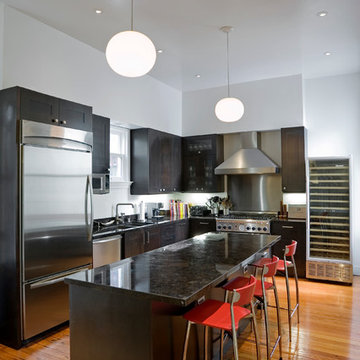
Lucas Fladzinski
Inspiration pour une petite cuisine design en L et bois foncé fermée avec un évier encastré, un plan de travail en granite, une crédence noire, un électroménager en acier inoxydable, un sol en bois brun et îlot.
Inspiration pour une petite cuisine design en L et bois foncé fermée avec un évier encastré, un plan de travail en granite, une crédence noire, un électroménager en acier inoxydable, un sol en bois brun et îlot.
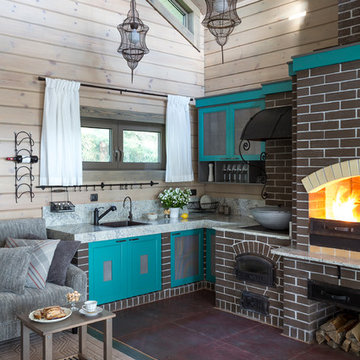
архитектор-дизайнер Ксения Бобрикова,
фото Евгений Кулибаба
Aménagement d'une petite cuisine ouverte campagne en L avec un placard à porte shaker, des portes de placard bleues et aucun îlot.
Aménagement d'une petite cuisine ouverte campagne en L avec un placard à porte shaker, des portes de placard bleues et aucun îlot.

940sf interior and exterior remodel of the rear unit of a duplex. By reorganizing on-site parking and re-positioning openings a greater sense of privacy was created for both units. In addition it provided a new entryway for the rear unit. A modified first floor layout improves natural daylight and connections to new outdoor patios.
(c) Eric Staudenmaier
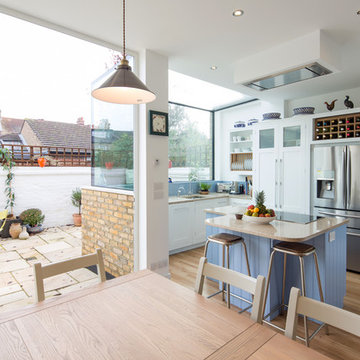
Frameless glass window box with aluminium bi fold doors to rear renovation.
Holland and Green | IQ Glass UK
Idées déco pour une petite cuisine américaine contemporaine avec une crédence bleue, un électroménager en acier inoxydable et îlot.
Idées déco pour une petite cuisine américaine contemporaine avec une crédence bleue, un électroménager en acier inoxydable et îlot.
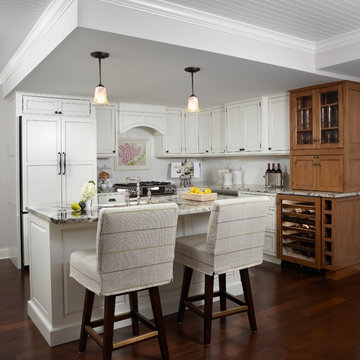
Inspiration pour une petite cuisine américaine encastrable bohème en L avec des portes de placard blanches, un évier de ferme, plan de travail en marbre, une crédence blanche, une crédence en carreau de ciment, parquet foncé et îlot.
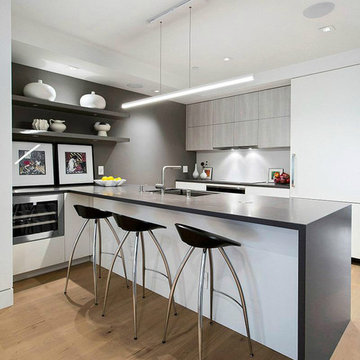
Idées déco pour une petite cuisine américaine parallèle contemporaine avec un évier encastré, un placard à porte plane, des portes de placard blanches, un plan de travail en surface solide, une crédence blanche, parquet clair et îlot.
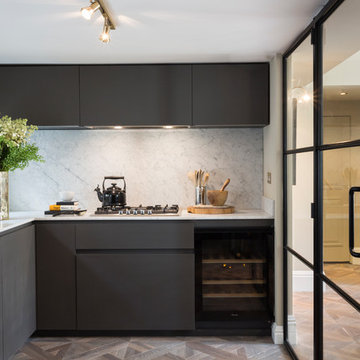
The kitchen has been redefined as a collection of bespoke cabinets framed by smoky grey marble, separated from the central living area by elegant Crittal windows.
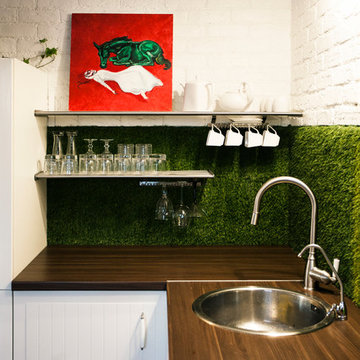
Нина Фролова
Inspiration pour une petite cuisine design en L avec un évier posé, un plan de travail en bois, une crédence verte et des portes de placard blanches.
Inspiration pour une petite cuisine design en L avec un évier posé, un plan de travail en bois, une crédence verte et des portes de placard blanches.
Idées déco de petites cuisines
1