Idées déco de petites cuisines
Trier par :
Budget
Trier par:Populaires du jour
1 - 20 sur 84 photos
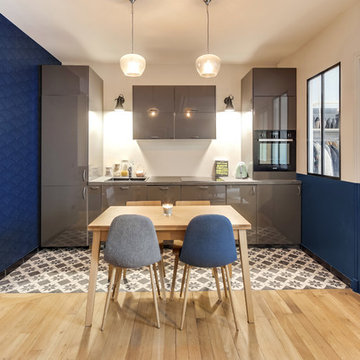
Le projet
Un appartement de style haussmannien de 60m2 avec un couloir étroit et des petites pièces à transformer avec une belle pièce à vivre.
Notre solution
Nous supprimons les murs du couloir qui desservaient séjour puis cuisine et salle de bain. A la place, nous créons un bel espace ouvert avec cuisine contemporaine. L’ancienne cuisine est aménagée en dressing et une salle de bains est créée, attenante à la chambre parentale.
Le style
Le charme de l’ancien est conservé avec le parquet, les boiseries, cheminée et moulures. Des carreaux ciments délimitent l’espace repas et les boiseries sont mises en avant avec un bleu profond que l’on retrouve sur les murs. La décoration est chaleureuse et de type scandinave.
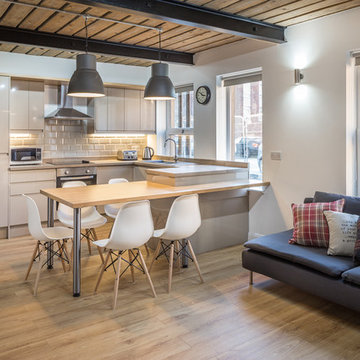
Inspiration pour une petite cuisine ouverte design en U avec un placard à porte plane, des portes de placard marrons, une crédence blanche, une crédence en carrelage métro, un électroménager en acier inoxydable, parquet clair, une péninsule et un sol beige.
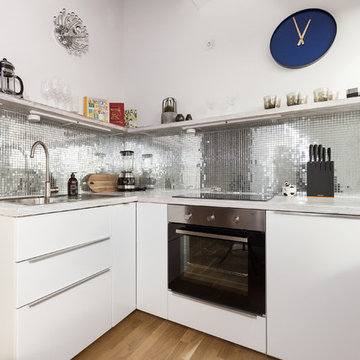
Cette image montre une petite cuisine ouverte design en L avec un évier posé, un placard à porte plane, des portes de placard blanches, un plan de travail en bois, une crédence métallisée, une crédence en mosaïque, un électroménager en acier inoxydable, un sol en bois brun et aucun îlot.
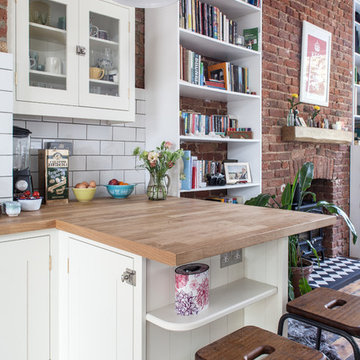
Idée de décoration pour une petite cuisine ouverte tradition en L avec un évier posé, un placard à porte vitrée, des portes de placard blanches, un plan de travail en bois, une crédence blanche, une crédence en carrelage métro, une péninsule et parquet foncé.
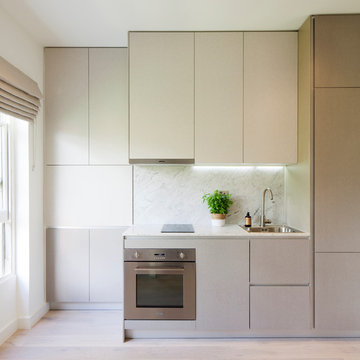
Exemple d'une petite cuisine linéaire tendance avec un évier 1 bac, un placard à porte plane, des portes de placard grises, plan de travail en marbre, une crédence en dalle de pierre, un électroménager en acier inoxydable et parquet clair.
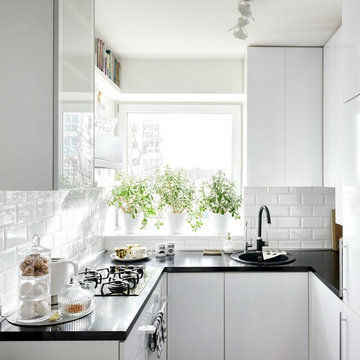
Фотографии: Александр Шевцов
Дизайн, фото "до": Екатерина Олейник
Idée de décoration pour une petite cuisine nordique en U avec un évier posé, un placard à porte plane, aucun îlot et fenêtre.
Idée de décoration pour une petite cuisine nordique en U avec un évier posé, un placard à porte plane, aucun îlot et fenêtre.
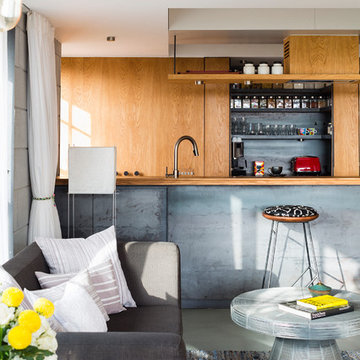
Living Room and Open Kitchen
Photo Credits: Jignesh Jhaveri
Réalisation d'une petite cuisine américaine linéaire design en bois clair avec un placard à porte plane, sol en béton ciré, un évier encastré, un plan de travail en inox, une crédence métallisée, un électroménager en acier inoxydable et îlot.
Réalisation d'une petite cuisine américaine linéaire design en bois clair avec un placard à porte plane, sol en béton ciré, un évier encastré, un plan de travail en inox, une crédence métallisée, un électroménager en acier inoxydable et îlot.
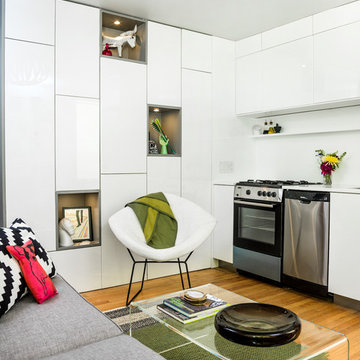
Cynthia Lynn Photography
Inspiration pour une petite cuisine ouverte linéaire design avec un placard à porte plane, des portes de placard blanches et aucun îlot.
Inspiration pour une petite cuisine ouverte linéaire design avec un placard à porte plane, des portes de placard blanches et aucun îlot.
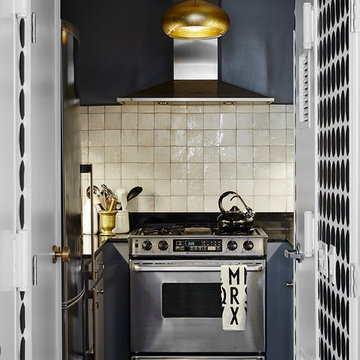
The kitchen required inventive strategies. Knowing that new cabinets were not part of the budget and new appliances were a must, we resurfaced the cabinets in glossy gray, added contrasting hardware, and installed cabinet lighting. A new lush black slate floor and handmade Moroccan tile back splash add contrast. The industrial chic pendant is the crowning touch. | Interior Design by Laurie Blumenfeld-Russo | Tim Williams Photography
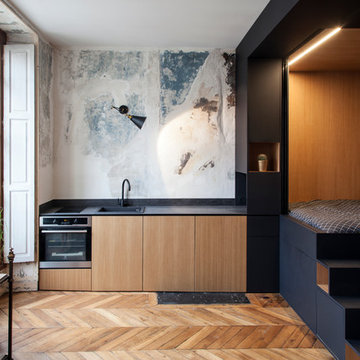
Photo : Bertrand Fompeyrine
Project : Batiik Studio
Inspiration pour une petite cuisine ouverte linéaire bohème en bois brun avec un évier posé, un placard à porte plane, un électroménager en acier inoxydable, un sol en bois brun et aucun îlot.
Inspiration pour une petite cuisine ouverte linéaire bohème en bois brun avec un évier posé, un placard à porte plane, un électroménager en acier inoxydable, un sol en bois brun et aucun îlot.
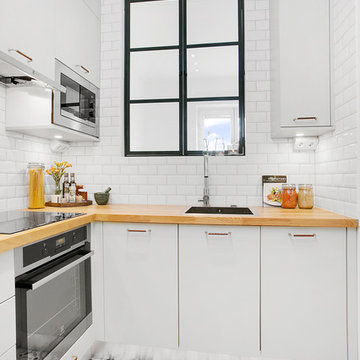
Köks renovering Palma Bygg
Cette photo montre une petite cuisine scandinave en L avec un évier posé, un placard à porte plane, des portes de placard blanches, un plan de travail en bois, une crédence blanche, une crédence en carrelage métro, un électroménager en acier inoxydable, aucun îlot et un sol en carrelage de céramique.
Cette photo montre une petite cuisine scandinave en L avec un évier posé, un placard à porte plane, des portes de placard blanches, un plan de travail en bois, une crédence blanche, une crédence en carrelage métro, un électroménager en acier inoxydable, aucun îlot et un sol en carrelage de céramique.
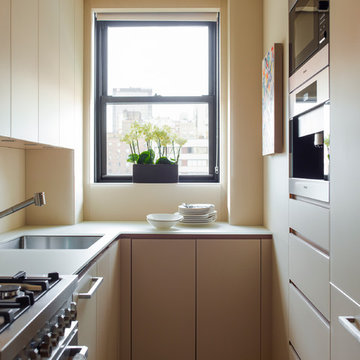
Ethereal Modern Pied-à-terre Kitchen by Brett Design. This all glass kitchen is clad in back painted glass from the refrigerator to the cabinets to the dishwasher to the walls, counter top and backsplash. This small New York City kitchen lacks nothing. With careful space planning the custom contemporary glass flat front cabinets provide plenty of storage, while well placed top of the line stainless steel range is a dream for an urban home chef. Recessed under cabinet lighting and ceiling lighting concealed above dropped modern crown molding provide understated and beautiful illumination.
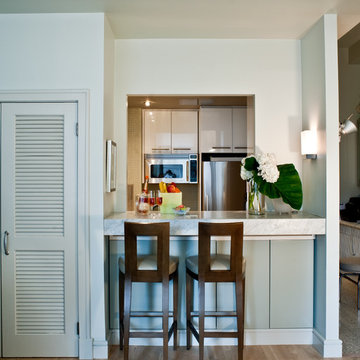
Cynthia Van Elk
Exemple d'une petite cuisine tendance fermée avec un placard à porte plane et des portes de placard blanches.
Exemple d'une petite cuisine tendance fermée avec un placard à porte plane et des portes de placard blanches.
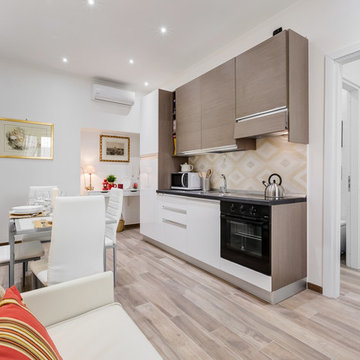
Luca Tranquilli - www.lucatranquilli.com
Inspiration pour une petite cuisine américaine linéaire design avec un placard à porte plane et un sol en bois brun.
Inspiration pour une petite cuisine américaine linéaire design avec un placard à porte plane et un sol en bois brun.
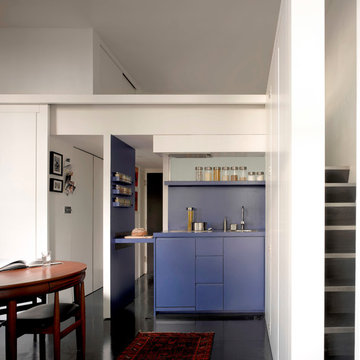
Richard Bryant Photography
Exemple d'une petite cuisine ouverte tendance avec un évier posé, un placard à porte plane, des portes de placard bleues, un électroménager en acier inoxydable, un sol en carrelage de céramique et une crédence bleue.
Exemple d'une petite cuisine ouverte tendance avec un évier posé, un placard à porte plane, des portes de placard bleues, un électroménager en acier inoxydable, un sol en carrelage de céramique et une crédence bleue.
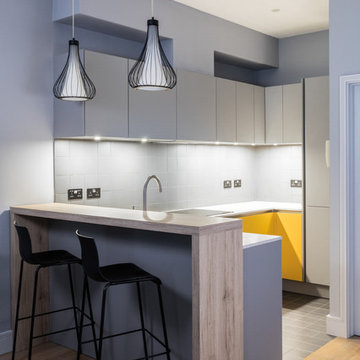
Enzo Mercedes
Cette image montre une petite cuisine bicolore design en U avec un placard à porte plane, des portes de placard grises, parquet clair et un sol beige.
Cette image montre une petite cuisine bicolore design en U avec un placard à porte plane, des portes de placard grises, parquet clair et un sol beige.

We completed a luxury apartment in Primrose Hill. This is the second apartment within the same building to be designed by the practice, commissioned by a new client who viewed the initial scheme and immediately briefed the practice to conduct a similar high-end refurbishment.
The brief was to fully maximise the potential of the 60-square metre, two-bedroom flat, improving usable space, and optimising natural light.
We significantly reconfigured the apartment’s spatial lay-out – the relocated kitchen, now open-plan, is seamlessly integrated within the living area, while a window between the kitchen and the entrance hallway creates new visual connections and a more coherent sense of progression from one space to the next.
The previously rather constrained single bedroom has been enlarged, with additional windows introducing much needed natural light. The reconfigured space also includes a new bathroom.
The apartment is finely detailed, with bespoke joinery and ingenious storage solutions such as a walk-in wardrobe in the master bedroom and a floating sideboard in the living room.
Elsewhere, potential space has been imaginatively deployed – a former wall cabinet now accommodates the guest WC.
The choice of colour palette and materials is deliberately light in tone, further enhancing the apartment’s spatial volumes, while colourful furniture and accessories provide focus and variation.
Photographer: Rory Gardiner
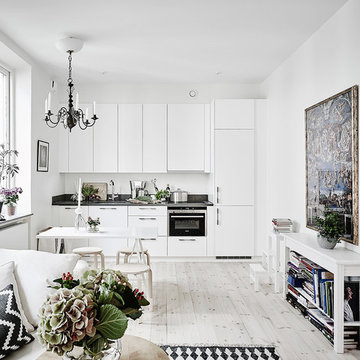
Anders Bergstedt
Inspiration pour une petite cuisine américaine linéaire nordique avec un placard à porte plane, des portes de placard blanches, un plan de travail en granite, parquet clair, aucun îlot et un électroménager en acier inoxydable.
Inspiration pour une petite cuisine américaine linéaire nordique avec un placard à porte plane, des portes de placard blanches, un plan de travail en granite, parquet clair, aucun îlot et un électroménager en acier inoxydable.

Exemple d'une petite cuisine ouverte linéaire scandinave avec un évier posé, un placard à porte plane, des portes de placard blanches, un plan de travail en bois, un électroménager en acier inoxydable, parquet peint et aucun îlot.
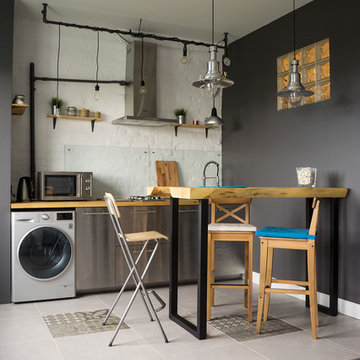
Дина Попова
Idée de décoration pour une petite cuisine américaine linéaire urbaine en inox avec un placard à porte plane, un plan de travail en bois, une crédence en feuille de verre et machine à laver.
Idée de décoration pour une petite cuisine américaine linéaire urbaine en inox avec un placard à porte plane, un plan de travail en bois, une crédence en feuille de verre et machine à laver.
Idées déco de petites cuisines
1