Idées déco de petites dressings et rangements avec un sol marron
Trier par :
Budget
Trier par:Populaires du jour
1 - 20 sur 1 014 photos
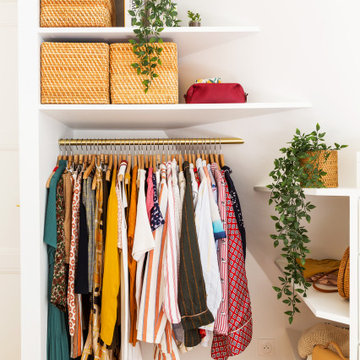
Il n'a pas été facile de savoir quoi faire de ces murs en pente, mais la solution a été trouvée: ce sera un dressing ouvert sur mesure !
Avec des étagères ouvertes et un meuble tiroirs.
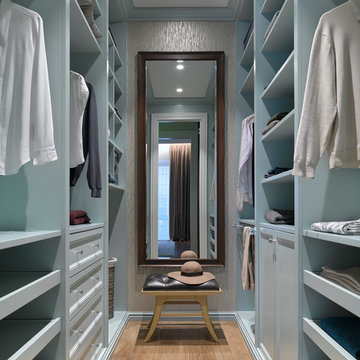
Дизайнер - Мария Мироненко. Фотограф - Сергей Ананьев.
Aménagement d'un petit dressing classique neutre avec des portes de placard bleues, un sol en bois brun, un placard avec porte à panneau encastré et un sol marron.
Aménagement d'un petit dressing classique neutre avec des portes de placard bleues, un sol en bois brun, un placard avec porte à panneau encastré et un sol marron.
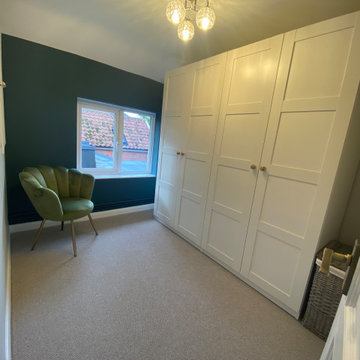
A full renovation to the lovely two bedroom cottage in the heart of the village, solid oak flooring running from front to rear and Farrow and Ball paint tones in every room.
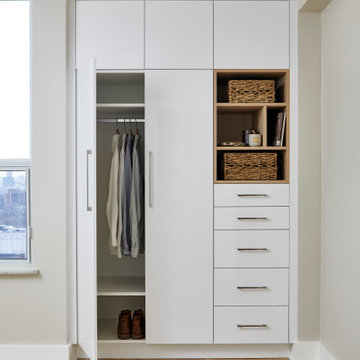
Idées déco pour une petite armoire encastrée contemporaine neutre avec un placard à porte plane, des portes de placard blanches, parquet clair et un sol marron.
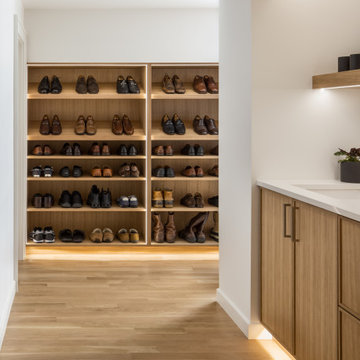
Réalisation d'un petite dressing et rangement design avec un placard à porte plane, des portes de placard marrons, parquet clair et un sol marron.
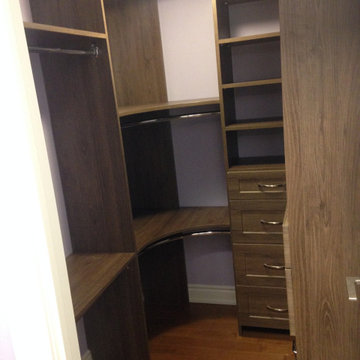
Homeowner has a small walk-in closet in their high rise condo and wanted to maximize storage capacity and also make it functional and easy to access items. The use of the curved corner solution maximizes corner space. All 3 walls had closet soluitions.
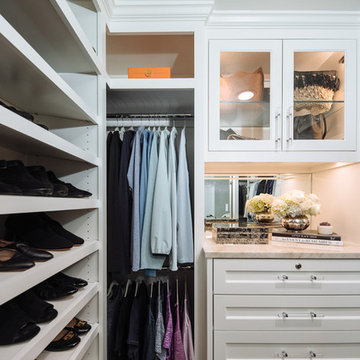
Exemple d'un petit dressing chic pour une femme avec un placard à porte affleurante, des portes de placard blanches, parquet foncé et un sol marron.
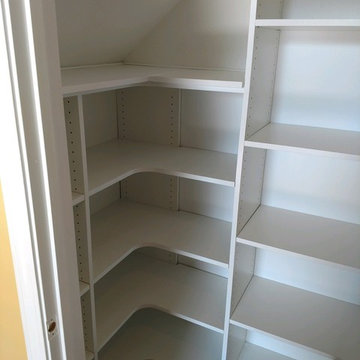
Inspiration pour un petit placard dressing traditionnel neutre avec un placard sans porte, des portes de placard blanches, parquet foncé et un sol marron.
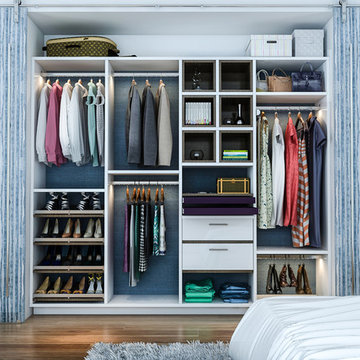
Our daily routine begins and ends in the closet, so we believe it should be a place of peace, organization and beauty. When it comes to the custom design of one of the most personal rooms in your home, we want to transform your closet and make space for everything. With an inspired closet design you are able to easily find what you need, take charge of your morning routine, and discover a feeling of harmony to carry you throughout your day.
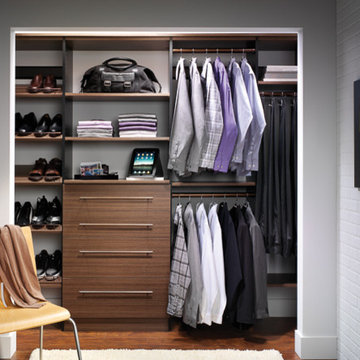
Cette image montre un petit placard dressing traditionnel en bois foncé pour un homme avec un placard à porte plane, parquet foncé et un sol marron.
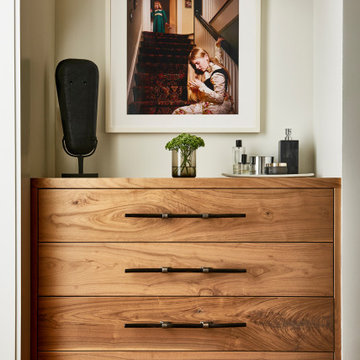
Inspiration pour un petit dressing room design en bois clair neutre avec un placard à porte plane, un sol en bois brun et un sol marron.
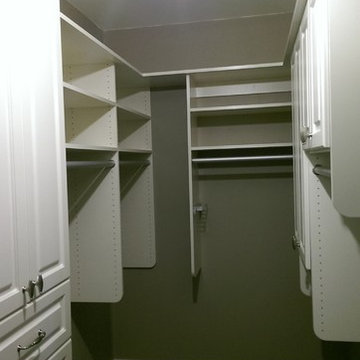
Make the most of your small walk-in closet with customization from Artisan Custom Closets. Artisan designs, manufactures, and installs custom closets for ANY size space! This small walk-in closet in Alpharetta was completed in antique white melamine and features raised panel door and drawer fronts, crown molding, slanted shelving for shoes with chrome shoe fences and chrome rods for hanging space.
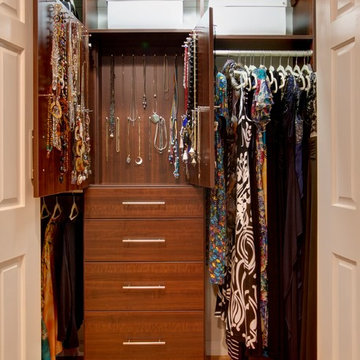
Aménagement d'un petit placard dressing classique en bois foncé neutre avec un placard à porte plane, un sol en bois brun et un sol marron.
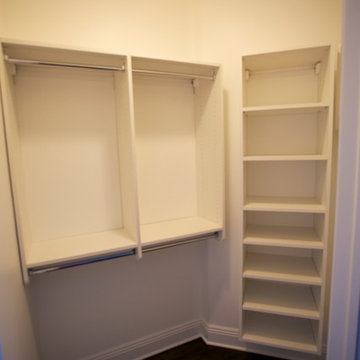
This album is to show some of the basic closet configurations, because the majority of our closets are not five figure master walk-ins.
This is a small walk-in in a guest bedroom. The closet presents a design challenge in that it is not a standard rectangular space. We split the shelving stack apart from the hanging section and ensured there would be plenty of maneuvering space inside.
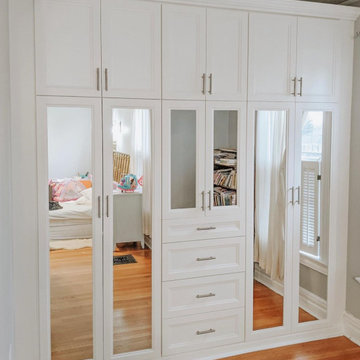
This beautiful install for a little girls room features all white cabinets with Allegra style doors and drawers and brushed nickel hardware
Idées déco pour une petite armoire encastrée classique pour une femme avec un placard avec porte à panneau encastré, des portes de placard blanches, un sol en bois brun et un sol marron.
Idées déco pour une petite armoire encastrée classique pour une femme avec un placard avec porte à panneau encastré, des portes de placard blanches, un sol en bois brun et un sol marron.

Builder: Boone Construction
Photographer: M-Buck Studio
This lakefront farmhouse skillfully fits four bedrooms and three and a half bathrooms in this carefully planned open plan. The symmetrical front façade sets the tone by contrasting the earthy textures of shake and stone with a collection of crisp white trim that run throughout the home. Wrapping around the rear of this cottage is an expansive covered porch designed for entertaining and enjoying shaded Summer breezes. A pair of sliding doors allow the interior entertaining spaces to open up on the covered porch for a seamless indoor to outdoor transition.
The openness of this compact plan still manages to provide plenty of storage in the form of a separate butlers pantry off from the kitchen, and a lakeside mudroom. The living room is centrally located and connects the master quite to the home’s common spaces. The master suite is given spectacular vistas on three sides with direct access to the rear patio and features two separate closets and a private spa style bath to create a luxurious master suite. Upstairs, you will find three additional bedrooms, one of which a private bath. The other two bedrooms share a bath that thoughtfully provides privacy between the shower and vanity.
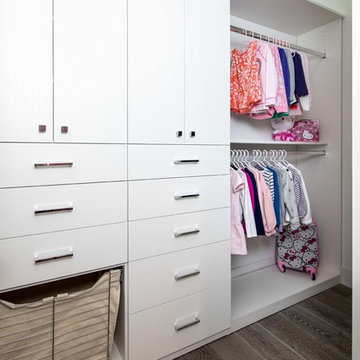
Cette image montre un petit dressing design pour une femme avec un placard à porte plane, des portes de placard blanches, un sol en bois brun et un sol marron.
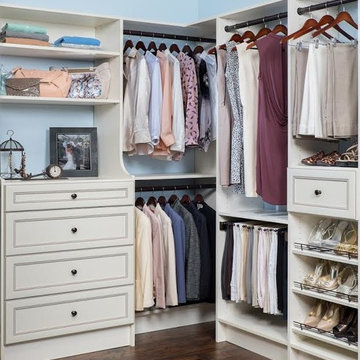
Réalisation d'un petit placard dressing tradition pour une femme avec des portes de placard blanches, parquet foncé et un sol marron.
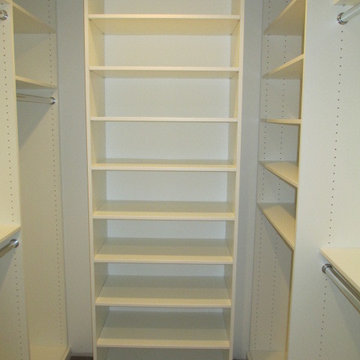
A modern, clean his and hers walk-in closet for a nice beach couple!
The white cabinets really pop against the warm wood floors.
Réalisation d'un petit dressing minimaliste neutre avec un sol en bois brun, un placard à porte plane, des portes de placard blanches et un sol marron.
Réalisation d'un petit dressing minimaliste neutre avec un sol en bois brun, un placard à porte plane, des portes de placard blanches et un sol marron.
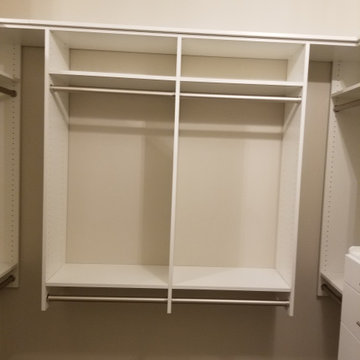
This simple yet effective closet section is ideal for hanging shirts of different heights. It also comes with a small section on top to store folded clothes.
Idées déco de petites dressings et rangements avec un sol marron
1