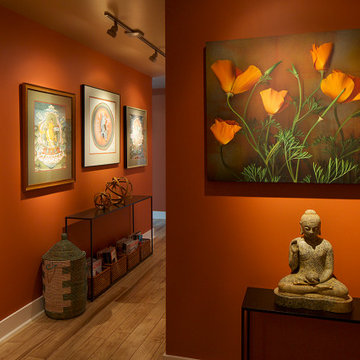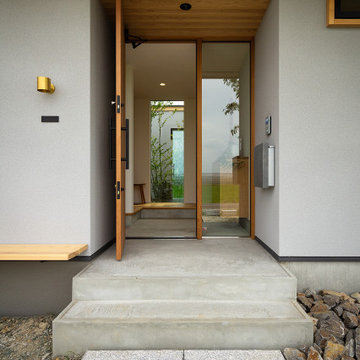Idées déco de petites entrées avec un plafond en bois
Trier par :
Budget
Trier par:Populaires du jour
1 - 20 sur 134 photos
1 sur 3

Réalisation d'une petite entrée chalet en bois avec un vestiaire, un mur marron, un sol en calcaire, une porte simple, une porte en verre, un sol beige et un plafond en bois.

We lovingly named this project our Hide & Seek House. Our clients had done a full home renovation a decade prior, but they realized that they had not built in enough storage in their home, leaving their main living spaces cluttered and chaotic. They commissioned us to bring simplicity and order back into their home with carefully planned custom casework in their entryway, living room, dining room and kitchen. We blended the best of Scandinavian and Japanese interiors to create a calm, minimal, and warm space for our clients to enjoy.

This mudroom leads to the back porch which connects to walking trails and the quaint Serenbe community.
Cette image montre une petite entrée nordique avec un mur blanc, parquet clair, un plafond en bois et du lambris de bois.
Cette image montre une petite entrée nordique avec un mur blanc, parquet clair, un plafond en bois et du lambris de bois.

Idées déco pour un petit vestibule bord de mer avec un mur blanc, parquet clair, une porte hollandaise, une porte rouge, un sol marron et un plafond en bois.

The brief was to design a portico side Extension for an existing home to add more storage space for shoes, coats and above all, create a warm welcoming entrance to their home.
Materials - Brick (to match existing) and birch plywood.

a mid-century door pull detail at the smooth rose color entry panel complements and contrasts the texture and tone of the black brick exterior wall at the front facade

Cette photo montre une petite entrée nature avec parquet peint, une porte simple, un sol marron et un plafond en bois.

Exemple d'un petit hall d'entrée éclectique avec un mur multicolore, parquet foncé, une porte simple, une porte blanche, un sol noir, un plafond en bois et du papier peint.

Entering the single-story home, a custom double front door leads into a foyer with a 14’ tall, vaulted ceiling design imagined with stained planks and slats. The foyer floor design contrasts white dolomite slabs with the warm-toned wood floors that run throughout the rest of the home. Both the dolomite and engineered wood were selected for their durability, water resistance, and most importantly, ability to withstand the south Florida humidity. With many elements of the home leaning modern, like the white walls and high ceilings, mixing in warm wood tones ensures that the space still feels inviting and comfortable.

Ingresso con soffitto ligneo colorato di bianco
Réalisation d'un petit hall d'entrée design avec un mur blanc, un sol en bois brun, une porte simple, une porte marron, un sol marron et un plafond en bois.
Réalisation d'un petit hall d'entrée design avec un mur blanc, un sol en bois brun, une porte simple, une porte marron, un sol marron et un plafond en bois.

This mudroom was designed for practical entry into the kitchen. The drop zone is perfect for
Inspiration pour une petite entrée traditionnelle avec un vestiaire, un mur gris, un sol en carrelage de porcelaine, une porte simple, une porte blanche, un sol gris, un plafond en bois et boiseries.
Inspiration pour une petite entrée traditionnelle avec un vestiaire, un mur gris, un sol en carrelage de porcelaine, une porte simple, une porte blanche, un sol gris, un plafond en bois et boiseries.

Front covered entrance to tasteful modern contemporary house. A pleasing blend of materials.
Exemple d'une petite porte d'entrée tendance en bois avec un mur noir, une porte simple, une porte en verre, un sol gris et un plafond en bois.
Exemple d'une petite porte d'entrée tendance en bois avec un mur noir, une porte simple, une porte en verre, un sol gris et un plafond en bois.

Beautiful Ski Locker Room featuring over 500 skis from the 1950's & 1960's and lockers named after the iconic ski trails of Park City.
Photo credit: Kevin Scott.

Previously concrete floor, osb walls, and no window. Now the first thing you see when you step into the farmhouse is a beautiful brick floor, trimmed out, natural light, and tongue and groove cedar floor to ceiling. Total transformation.

Exemple d'une petite entrée montagne en bois avec un couloir, sol en béton ciré, une porte simple, une porte orange, un sol gris et un plafond en bois.

This Entryway Table Will Be a decorative space that is mainly used to put down keys or other small items. Table with tray at bottom. Console Table
Exemple d'une petite entrée moderne en bois avec un couloir, un mur blanc, un sol en carrelage de porcelaine, une porte simple, une porte marron, un sol beige et un plafond en bois.
Exemple d'une petite entrée moderne en bois avec un couloir, un mur blanc, un sol en carrelage de porcelaine, une porte simple, une porte marron, un sol beige et un plafond en bois.

The client is a retired couple moving from the suburbs to a more urban space who want a space to reflect their modern aesthetic with the vibrancy of colors from their vacation home in Antigua, Guatemala.
Modern furniture was paired with design elements and art from Guatemala and their other global travels throughout the home for a relaxed cultural vibe.

アプローチから見る玄関。玄関横には造作ベンチを設置。田園風景が広がる環境でベンチに腰掛けながら愛犬とのんびり過ごします。レッドシダーで製作された玄関ドアを開けると窓からは中庭に植えた庭木が覗きます。
Cette photo montre une petite porte d'entrée scandinave avec un mur gris, sol en béton ciré, une porte simple, une porte en bois brun, un sol gris et un plafond en bois.
Cette photo montre une petite porte d'entrée scandinave avec un mur gris, sol en béton ciré, une porte simple, une porte en bois brun, un sol gris et un plafond en bois.

Beautiful Ski Locker Room featuring over 500 skis from the 1950's & 1960's and lockers named after the iconic ski trails of Park City.
Custom windows, doors, and hardware designed and furnished by Thermally Broken Steel USA.
Photo source: Magelby Construction.

Inspiration pour une petite entrée chalet en bois avec un sol gris, un vestiaire, un mur marron, sol en béton ciré, une porte en verre, un plafond voûté et un plafond en bois.
Idées déco de petites entrées avec un plafond en bois
1