Idées déco de petites entrées avec un sol en carrelage de céramique
Trier par :
Budget
Trier par:Populaires du jour
1 - 20 sur 1 588 photos

Keeping track of all the coats, shoes, backpacks and specialty gear for several small children can be an organizational challenge all by itself. Combine that with busy schedules and various activities like ballet lessons, little league, art classes, swim team, soccer and music, and the benefits of a great mud room organization system like this one becomes invaluable. Rather than an enclosed closet, separate cubbies for each family member ensures that everyone has a place to store their coats and backpacks. The look is neat and tidy, but easier than a traditional closet with doors, making it more likely to be used by everyone — including children. Hooks rather than hangers are easier for children and help prevent jackets from being to left on the floor. A shoe shelf beneath each cubby keeps all the footwear in order so that no one ever ends up searching for a missing shoe when they're in a hurry. a drawer above the shoe shelf keeps mittens, gloves and small items handy. A shelf with basket above each coat cubby is great for keys, wallets and small items that might otherwise become lost. The cabinets above hold gear that is out-of-season or infrequently used. An additional shoe cupboard that spans from floor to ceiling offers a place to keep boots and extra shoes.
White shaker style cabinet doors with oil rubbed bronze hardware presents a simple, clean appearance to organize the clutter, while bead board panels at the back of the coat cubbies adds a casual, country charm.
Designer - Gerry Ayala
Photo - Cathy Rabeler

Cette photo montre une petite entrée tendance avec un couloir, un mur vert, un sol en carrelage de céramique, un sol beige, un plafond décaissé et différents habillages de murs.
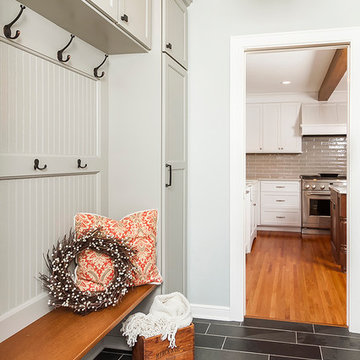
Seth Benn Photography
Idées déco pour une petite entrée classique avec un vestiaire, un mur gris, un sol en carrelage de céramique et un sol noir.
Idées déco pour une petite entrée classique avec un vestiaire, un mur gris, un sol en carrelage de céramique et un sol noir.
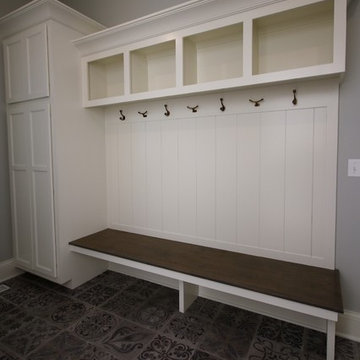
Cette photo montre une petite entrée craftsman avec un vestiaire, un mur gris, un sol en carrelage de céramique, une porte simple, une porte blanche et un sol gris.

Cobblestone Homes
Cette image montre une petite entrée craftsman avec un vestiaire, un sol en carrelage de céramique, une porte simple, une porte blanche, un sol beige et un mur gris.
Cette image montre une petite entrée craftsman avec un vestiaire, un sol en carrelage de céramique, une porte simple, une porte blanche, un sol beige et un mur gris.
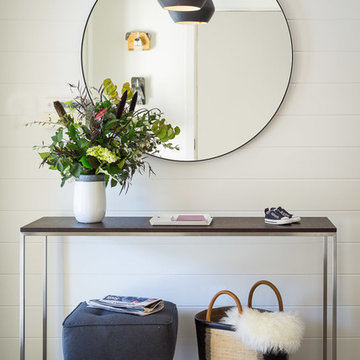
First home, savvy art owners, decided to hire RBD to design their recently purchased two story, four bedroom, midcentury Diamond Heights home to merge their new parenthood and love for entertaining lifestyles. Hired two months prior to the arrival of their baby boy, RBD was successful in installing the nursery just in time. The home required little architectural spatial reconfiguration given the previous owner was an architect, allowing RBD to focus mainly on furniture, fixtures and accessories while updating only a few finishes. New paint grade paneling added a needed midcentury texture to the entry, while an existing site for sore eyes radiator, received a new walnut cover creating a built-in mid-century custom headboard for the guest room, perfect for large art and plant decoration. RBD successfully paired furniture and art selections to connect the existing material finishes by keeping fabrics neutral and complimentary to the existing finishes. The backyard, an SF rare oasis, showcases a hanging chair and custom outdoor floor cushions for easy lounging, while a stylish midcentury heated bench allows easy outdoor entertaining in the SF climate.
Photography Credit: Scott Hargis Photography

TEAM
Architect: LDa Architecture & Interiors
Builder: Lou Boxer Builder
Photographer: Greg Premru Photography
Idées déco pour une petite entrée scandinave avec un vestiaire, un mur blanc, un sol en carrelage de céramique, une porte simple, une porte blanche, un sol multicolore et du lambris de bois.
Idées déco pour une petite entrée scandinave avec un vestiaire, un mur blanc, un sol en carrelage de céramique, une porte simple, une porte blanche, un sol multicolore et du lambris de bois.

La création d’un SAS, qui permettrait à la fois de délimiter l’entrée du séjour et de gagner en espaces de rangement.
Idées déco pour un petit hall d'entrée scandinave avec un mur blanc, un sol en carrelage de céramique, une porte simple, une porte blanche et un sol beige.
Idées déco pour un petit hall d'entrée scandinave avec un mur blanc, un sol en carrelage de céramique, une porte simple, une porte blanche et un sol beige.
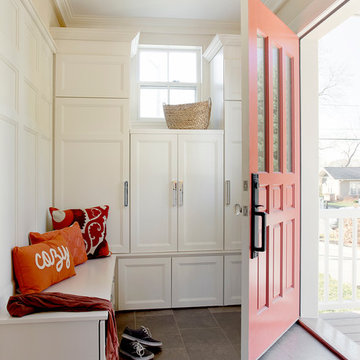
The rear entry of the home is used frequently by family and guests. A gracious mudroom was created with plenty of storage to keep clutter out of sight. The orange door and stunning hardware make a statement.
Photo by Eric Roth
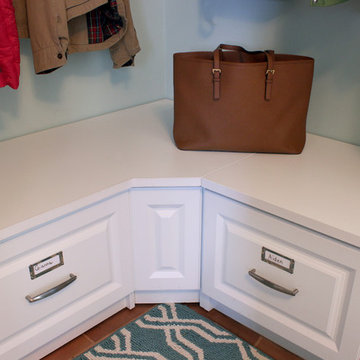
Kara Lashuay
Aménagement d'une petite entrée classique avec un vestiaire, un mur bleu et un sol en carrelage de céramique.
Aménagement d'une petite entrée classique avec un vestiaire, un mur bleu et un sol en carrelage de céramique.
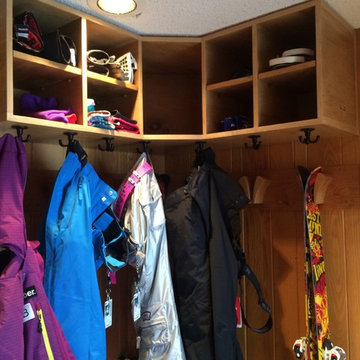
Exemple d'un petit hall d'entrée tendance avec un sol en carrelage de céramique.
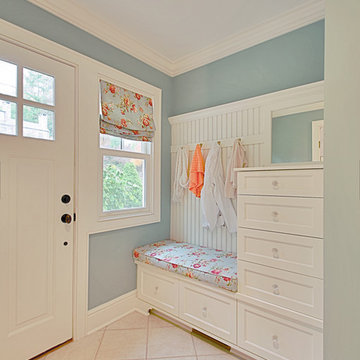
Mudroom built ins
Idée de décoration pour une petite entrée tradition avec un vestiaire, un mur bleu, un sol en carrelage de céramique, une porte simple et une porte blanche.
Idée de décoration pour une petite entrée tradition avec un vestiaire, un mur bleu, un sol en carrelage de céramique, une porte simple et une porte blanche.

Cette photo montre une petite entrée nature avec un vestiaire, un mur blanc, un sol en carrelage de céramique, une porte simple, une porte en bois brun, un sol gris, poutres apparentes et du lambris de bois.
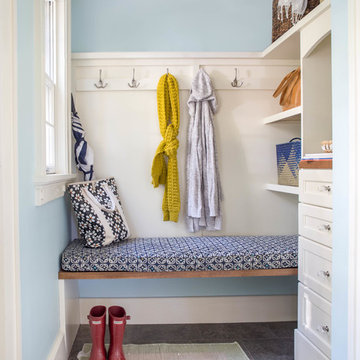
Project by Wiles Design Group. Their Cedar Rapids-based design studio serves the entire Midwest, including Iowa City, Dubuque, Davenport, and Waterloo, as well as North Missouri and St. Louis.
For more about Wiles Design Group, see here: https://wilesdesigngroup.com/
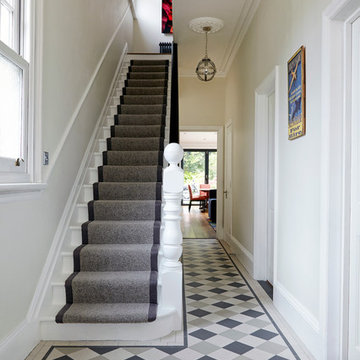
The simple patterned tiles in muted greys are enhanced by the grey stair runner with dark edging.
Photo by Anna Stathaki
Cette photo montre une petite entrée tendance avec un couloir, un mur blanc et un sol en carrelage de céramique.
Cette photo montre une petite entrée tendance avec un couloir, un mur blanc et un sol en carrelage de céramique.

Steve Tague
Inspiration pour une petite entrée minimaliste avec un vestiaire, un mur beige, un sol en carrelage de céramique, une porte simple et une porte blanche.
Inspiration pour une petite entrée minimaliste avec un vestiaire, un mur beige, un sol en carrelage de céramique, une porte simple et une porte blanche.
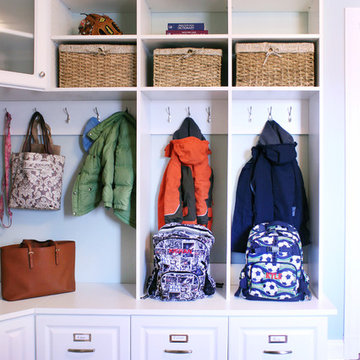
Kara Lashuay
Cette image montre une petite entrée traditionnelle avec un vestiaire, un mur bleu et un sol en carrelage de céramique.
Cette image montre une petite entrée traditionnelle avec un vestiaire, un mur bleu et un sol en carrelage de céramique.
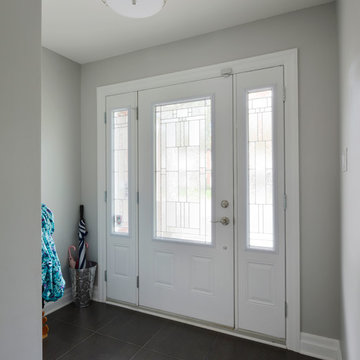
This magnificent project includes: a new front portico; a single car garage addition with entry to a combination mudroom/laundry with storage; a rear addition extending the family room and open concept kitchen as well as adding a guest bedroom; a second storey master suite over the garage beside an inviting, naturally lit reading area; and a renovated bathroom.
The covered front portico with sloped ceiling welcomes visitors to this striking home whose overall design increases functionality, takes advantage of exterior views, integrates indoor/outdoor living and has exceeded customer expectations. The extended open concept family room / kitchen with eating area & pantry has ample glazing. The formal dining room with a built-in serving area, features French pocket doors. A guest bedroom was included in the addition for visiting family members. Existing hardwood floors were refinished to match the new oak hardwood installed in the main floor addition and master suite.
The large master suite with double doors & integrated window seat is complete with a “to die for” organized walk in closet and spectacular 3 pc. ensuite. A large round window compliments an open reading area at the top of the stairs and allows afternoon natural light to wash down the main staircase. The bathroom renovations included 2 sinks, a new tub, toilet and large transom window allowing the morning sun to fill the space with natural light.
FEATURES:
*Sloped ceiling and ample amount of windows in master bedroom
*Custom tiled shower and dark finished cabinets in ensuite
*Low – e , argon, warm edge spacers, PVC windows
*Radiant in-floor heating in guest bedroom and mudroom/laundry area
*New high efficiency furnace and air conditioning
* HRV (Heat Recovery Ventilator)
We’d like to recognize our trade partner who worked on this project:
Catherine Leibe worked hand in hand with Lagois on the kitchen and bathroom design as well as finish selections. E-mail: cleibe@sympatico.ca
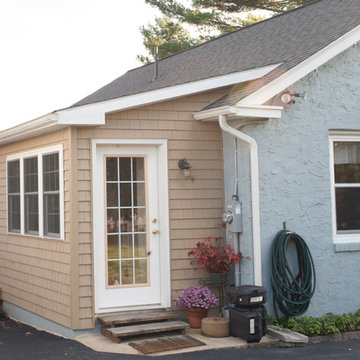
This West Chester rancher had a rather dilapidated back porch that served as the principal entrance to the house. Meanwhile, the stairway to the basement went through the kitchen, cutting 4’ from the width of this room. When Derek and Abbey wanted to spruce up the porch, we saw an opportunity to move the basement stairway out of the kitchen.
Design Criteria:
- Replace 3-season porch with 4-season mudroom.
- Move basement stairway from kitchen to mudroom.
Special Features:
- Custom stair railing of maple and mahogany.
- Custom built-ins and coat rack.
- Narrow Fishing Rod closet cleverly tucked under the stairs
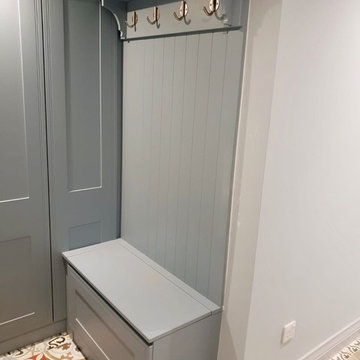
Bespoke cabinetry in boot room
Cette image montre une petite entrée bohème avec un vestiaire, un mur bleu, un sol en carrelage de céramique et un sol multicolore.
Cette image montre une petite entrée bohème avec un vestiaire, un mur bleu, un sol en carrelage de céramique et un sol multicolore.
Idées déco de petites entrées avec un sol en carrelage de céramique
1