Idées déco de petites entrées avec un sol gris
Trier par :
Budget
Trier par:Populaires du jour
1 - 20 sur 1 766 photos
1 sur 3

Entrée optimisée avec rangements chaussures sur-mesure
Réalisation d'une petite entrée design avec un couloir, un mur blanc, sol en béton ciré, une porte simple, une porte blanche et un sol gris.
Réalisation d'une petite entrée design avec un couloir, un mur blanc, sol en béton ciré, une porte simple, une porte blanche et un sol gris.

Gray lockers with navy baskets are the perfect solution to all storage issues
Exemple d'une petite entrée chic avec un vestiaire, un mur gris, un sol en carrelage de porcelaine, une porte simple, une porte noire et un sol gris.
Exemple d'une petite entrée chic avec un vestiaire, un mur gris, un sol en carrelage de porcelaine, une porte simple, une porte noire et un sol gris.

Idées déco pour une petite entrée classique avec un vestiaire, un sol en carrelage de porcelaine, une porte double et un sol gris.

Claustra bois pour délimiter l'entrée du séjour.
Réalisation d'un petit hall d'entrée minimaliste avec un mur blanc, un sol en carrelage de céramique, une porte simple, une porte noire et un sol gris.
Réalisation d'un petit hall d'entrée minimaliste avec un mur blanc, un sol en carrelage de céramique, une porte simple, une porte noire et un sol gris.

Квартира 118квм в ЖК Vavilove на Юго-Западе Москвы. Заказчики поставили задачу сделать планировку квартиры с тремя спальнями: родительская и 2 детские, гостиная и обязательно изолированная кухня. Но тк изначально квартира была трехкомнатная, то окон в квартире было всего 4 и одно из помещений должно было оказаться без окна. Выбор пал на гостиную. Именно ее разместили в глубине квартиры без окон. Несмотря на современную планировку по сути эта квартира-распашонка. И нам повезло, что в ней удалось выкроить просторное помещение холла, которое и превратилось в полноценную гостиную. Общая планировка такова, что помимо того, что гостиная без окон, в неё ещё выходят двери всех помещений - и кухни, и спальни, и 2х детских, и 2х су, и коридора - 7 дверей выходят в одно помещение без окон. Задача оказалась нетривиальная. Но я считаю, мы успешно справились и смогли достичь не только функциональной планировки, но и стилистически привлекательного интерьера. В интерьере превалирует зелёная цветовая гамма. Этот природный цвет прекрасно сочетается со всеми остальными природными оттенками, а кто как не природа щедра на интересные приемы и сочетания. Практически все пространства за исключением мастер-спальни выдержаны в светлых тонах.
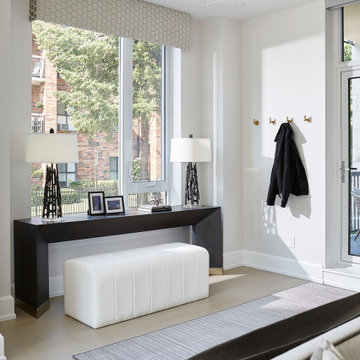
A unique side entry in this walk out condo.
Idée de décoration pour une petite entrée tradition avec un couloir, un mur blanc, parquet clair et un sol gris.
Idée de décoration pour une petite entrée tradition avec un couloir, un mur blanc, parquet clair et un sol gris.

Idée de décoration pour une petite entrée champêtre avec un vestiaire, un mur gris, parquet clair, une porte simple, une porte noire, un sol gris et du lambris de bois.
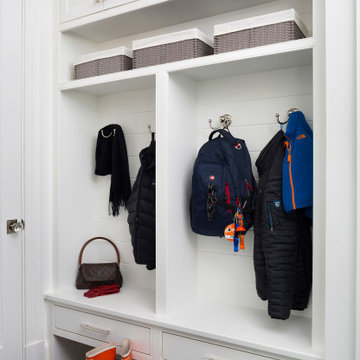
White mudroom with dark tile floors and built-in storage
Photo by Stacy Zarin Goldberg Photography
Aménagement d'une petite entrée classique avec un vestiaire, un mur blanc, un sol en carrelage de porcelaine, une porte simple, une porte blanche et un sol gris.
Aménagement d'une petite entrée classique avec un vestiaire, un mur blanc, un sol en carrelage de porcelaine, une porte simple, une porte blanche et un sol gris.
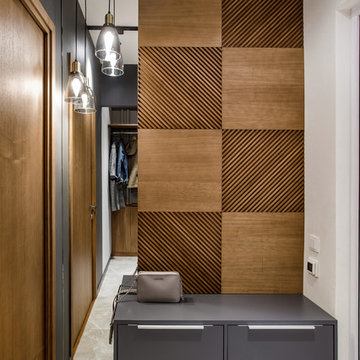
Inspiration pour une petite entrée design avec un vestiaire, un mur blanc, un sol en carrelage de porcelaine et un sol gris.

Réalisation d'une petite entrée tradition avec un vestiaire, un mur gris, un sol en ardoise, une porte simple, une porte en verre et un sol gris.

This recently installed boot room in Oval Room Blue by Culshaw, graces this compact entrance hall to a charming country farmhouse. A storage solution like this provides plenty of space for all the outdoor apparel an active family needs. The bootroom, which is in 2 L-shaped halves, comprises of 11 polished chrome hooks for hanging, 2 settles - one of which has a hinged lid for boots etc, 1 set of full height pigeon holes for shoes and boots and a smaller set for handbags. Further storage includes a cupboard with 2 shelves, 6 solid oak drawers and shelving for wicker baskets as well as more shoe storage beneath the second settle. The modules used to create this configuration are: Settle 03, Settle 04, 2x Settle back into corner, Partner Cab DBL 01, Pigeon 02 and 2x INT SIT ON CORNER CAB 03.
Photo: Ian Hampson (iCADworx.co.uk)
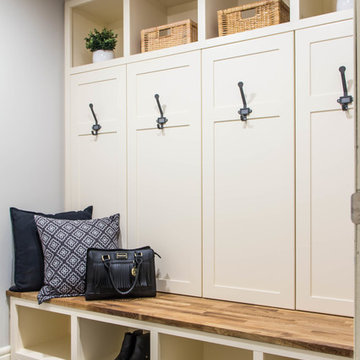
Family friendly farmhouse mudroom with hidden storage concealed behind the locker doors.
Cette image montre une petite entrée rustique avec un vestiaire, un mur gris, un sol en carrelage de porcelaine et un sol gris.
Cette image montre une petite entrée rustique avec un vestiaire, un mur gris, un sol en carrelage de porcelaine et un sol gris.
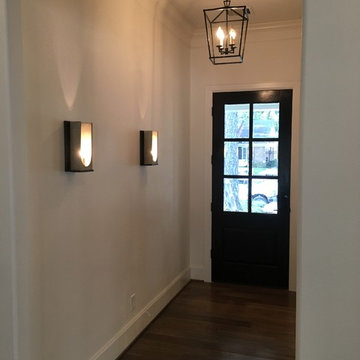
Réalisation d'un petit hall d'entrée tradition avec un mur blanc, un sol en bois brun, une porte simple, une porte noire et un sol gris.
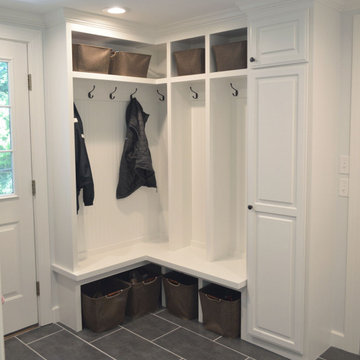
Cette image montre une petite entrée traditionnelle avec un vestiaire, un mur blanc, un sol en carrelage de porcelaine et un sol gris.
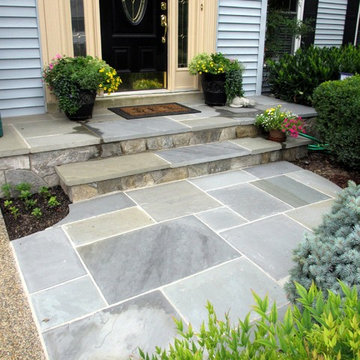
A shocking upgrade in quality and appearance - with a modest investment and a good designer. The old concrete stoop was re-surfaced with natural stone facing and patterned flagstone.

Aménagement d'une petite entrée rétro avec un vestiaire, un mur blanc, un sol en carrelage de céramique, une porte simple, une porte en verre et un sol gris.

Aménagement d'une petite entrée contemporaine avec un couloir, un mur gris, un sol en carrelage de porcelaine, une porte simple, une porte noire et un sol gris.
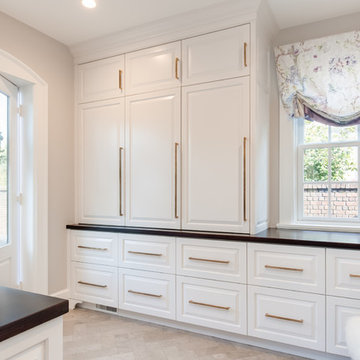
Qphoto
Aménagement d'une petite entrée classique avec un vestiaire, un mur gris, un sol en calcaire, une porte blanche et un sol gris.
Aménagement d'une petite entrée classique avec un vestiaire, un mur gris, un sol en calcaire, une porte blanche et un sol gris.

Réalisation d'une petite entrée tradition avec un vestiaire, un mur bleu, un sol en carrelage de céramique, une porte simple, une porte blanche et un sol gris.
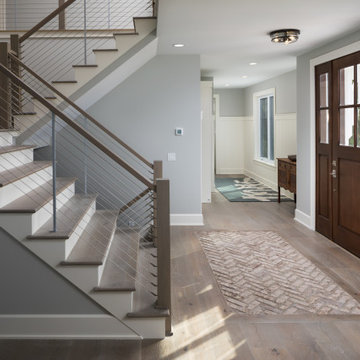
Cette photo montre un petit hall d'entrée chic avec un mur gris, parquet clair, une porte simple, une porte en bois brun et un sol gris.
Idées déco de petites entrées avec un sol gris
1