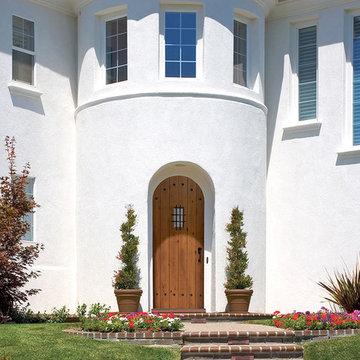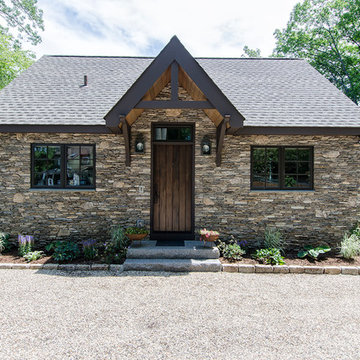Idées déco de petites entrées montagne
Trier par :
Budget
Trier par:Populaires du jour
1 - 20 sur 422 photos
1 sur 3

Rikki Snyder
Aménagement d'une petite entrée montagne avec un mur marron, une porte simple, une porte en bois brun, un sol gris et un vestiaire.
Aménagement d'une petite entrée montagne avec un mur marron, une porte simple, une porte en bois brun, un sol gris et un vestiaire.

This award-winning and intimate cottage was rebuilt on the site of a deteriorating outbuilding. Doubling as a custom jewelry studio and guest retreat, the cottage’s timeless design was inspired by old National Parks rough-stone shelters that the owners had fallen in love with. A single living space boasts custom built-ins for jewelry work, a Murphy bed for overnight guests, and a stone fireplace for warmth and relaxation. A cozy loft nestles behind rustic timber trusses above. Expansive sliding glass doors open to an outdoor living terrace overlooking a serene wooded meadow.
Photos by: Emily Minton Redfield
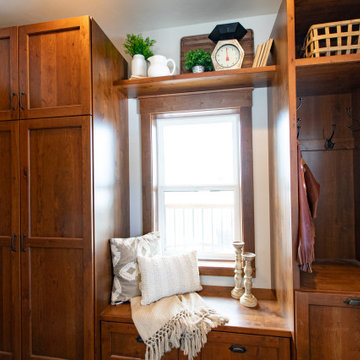
Sitting just off the kitchen, this entry boasts Medallion cabinetry that turns a small space into a repository of storage and functionality. The cabinets frame the window beautifully and provide a place to sit to prepare oneself for the elements, whatever they may be.
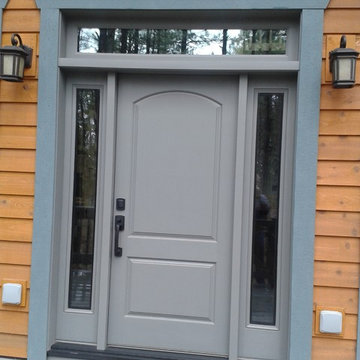
Inspiration pour une petite porte d'entrée chalet avec une porte simple et une porte grise.
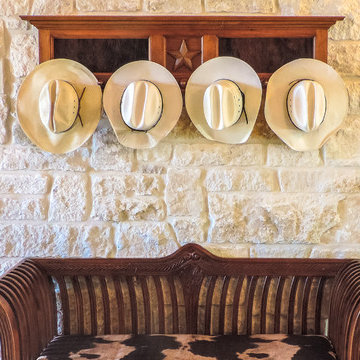
Exemple d'un petit hall d'entrée montagne avec un mur beige, une porte double et une porte noire.
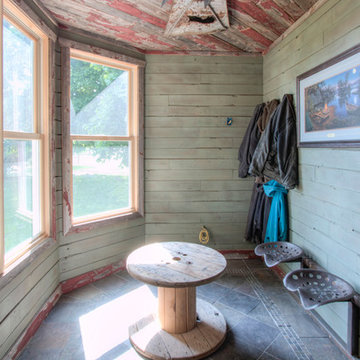
Photography by Kayser Photography of Lake Geneva Wi
Cette photo montre un petit vestibule montagne avec un mur vert et un sol en ardoise.
Cette photo montre un petit vestibule montagne avec un mur vert et un sol en ardoise.

Builder | Thin Air Construction |
Electrical Contractor- Shadow Mtn. Electric
Photography | Jon Kohlwey
Designer | Tara Bender
Starmark Cabinetry
Réalisation d'une petite entrée chalet avec un vestiaire, un mur beige, un sol en ardoise et un sol gris.
Réalisation d'une petite entrée chalet avec un vestiaire, un mur beige, un sol en ardoise et un sol gris.
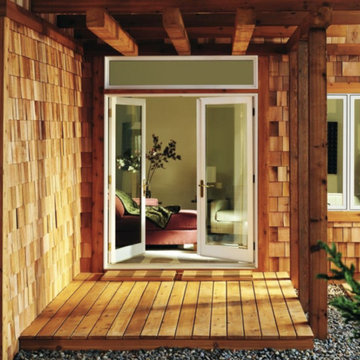
Cette image montre une petite porte d'entrée chalet avec un mur marron, une porte double, une porte en verre, parquet clair et un sol marron.

Inspiration pour une petite entrée chalet en bois avec un sol gris, un vestiaire, un mur marron, sol en béton ciré, une porte en verre, un plafond voûté et un plafond en bois.

Ski Mirror
Réalisation d'une petite entrée chalet en bois avec un couloir, un mur marron, un sol en ardoise, une porte simple, une porte en bois clair et un sol gris.
Réalisation d'une petite entrée chalet en bois avec un couloir, un mur marron, un sol en ardoise, une porte simple, une porte en bois clair et un sol gris.
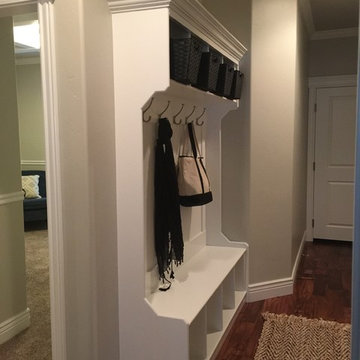
Cette image montre une petite entrée chalet avec un vestiaire, un mur gris, parquet foncé, une porte simple et une porte blanche.
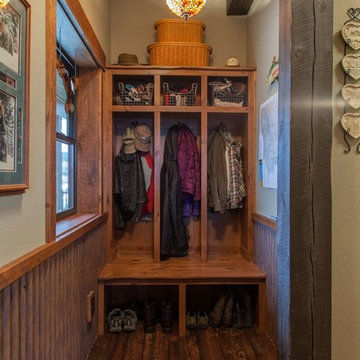
Idées déco pour une petite entrée montagne avec un vestiaire, un mur beige et parquet foncé.
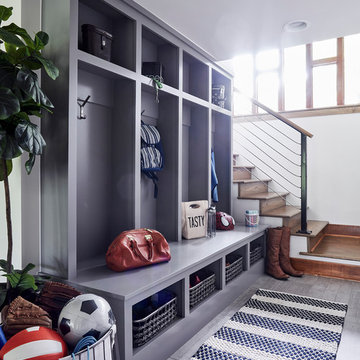
Cette photo montre une petite entrée montagne avec un vestiaire, un mur blanc, un sol en carrelage de porcelaine, une porte simple, une porte en bois brun et un sol gris.
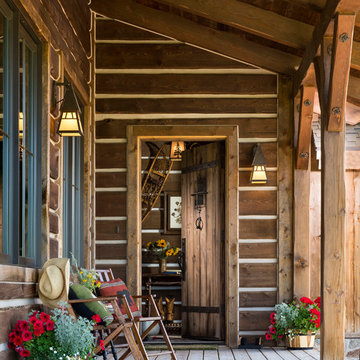
The wrap-around porch creates a welcoming covered entry way to this lodge-style timber frame home.
Architecture by M.T.N Design, the in-house design firm of PrecisionCraft Log & Timber Homes. Photos by Heidi Long.
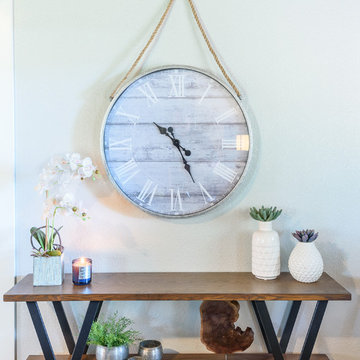
Jennifer Egoavil Design
All photos © Mike Healey Photography
Cette image montre un petit hall d'entrée chalet avec un mur beige, parquet foncé, une porte simple, une porte en bois foncé et un sol marron.
Cette image montre un petit hall d'entrée chalet avec un mur beige, parquet foncé, une porte simple, une porte en bois foncé et un sol marron.
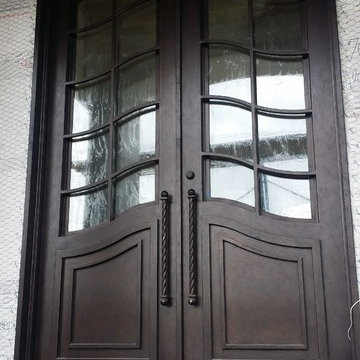
Cette image montre une petite porte d'entrée chalet avec une porte métallisée et une porte double.
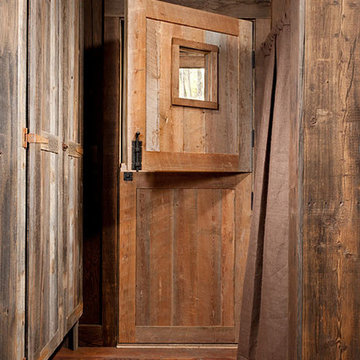
© Heidi A. Long
Réalisation d'une petite porte d'entrée chalet avec un mur marron, un sol en bois brun, une porte hollandaise et une porte en bois brun.
Réalisation d'une petite porte d'entrée chalet avec un mur marron, un sol en bois brun, une porte hollandaise et une porte en bois brun.
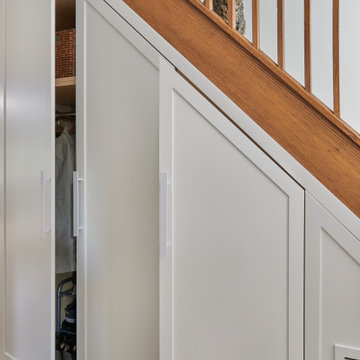
This staircase is situated in front of the entry door and acts as part of the foyer/hallway space. Space underneath a staircase doesn't have to be considered wasted space. With proper planing and a great carpenter, what was once awkward unusable space has become organized functional storage for outdoor clothing, shoes and outerwear accessories.
Idées déco de petites entrées montagne
1
