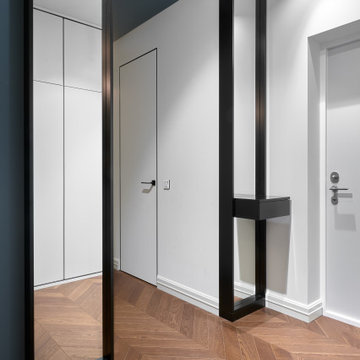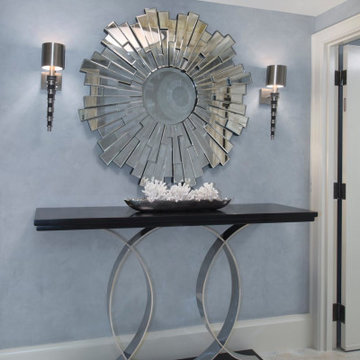Idées déco de petites entrées avec différents designs de plafond
Trier par :
Budget
Trier par:Populaires du jour
1 - 20 sur 855 photos
1 sur 3

Idée de décoration pour une petite entrée vintage avec un vestiaire, un mur gris, un sol en bois brun, une porte simple, une porte noire, un sol marron et un plafond voûté.

West Coast Modern style lake house carved into a steep slope, requiring significant engineering support. Kitchen leads into a large pantry and mudroom combo.

This "drop zone" for coats, hats and shoes makes the most of a tight entry area by providing a well-lit place to sit and transition to home. The sconces are West Elm and the coat hooks are Restoration Hardware in the Dover line.

Gut renovation of an entryway and living room in an Upper East Side Co-Op Apartment by Bolster Renovation in New York City.
Aménagement d'un petit hall d'entrée classique avec un mur blanc, parquet foncé, une porte simple, un sol marron et un plafond en lambris de bois.
Aménagement d'un petit hall d'entrée classique avec un mur blanc, parquet foncé, une porte simple, un sol marron et un plafond en lambris de bois.

Garderobenschrank in bestehender Nische aus weiß lackierter MDF-Platte. Offener Bereich Asteiche furniert.
Garderobenstange aus Edelstahl.
Schranktüren mit Tip-On (Push-to-open) , unten mit einen großen Schubkasten.

Spacecrafting Photography
Cette image montre une petite entrée marine avec un vestiaire, un mur blanc, moquette, une porte simple, une porte blanche, un sol beige, un plafond en lambris de bois et du lambris de bois.
Cette image montre une petite entrée marine avec un vestiaire, un mur blanc, moquette, une porte simple, une porte blanche, un sol beige, un plafond en lambris de bois et du lambris de bois.

The entry is visually separated from the dining room by a suspended ipe screen wall.
Idée de décoration pour une petite porte d'entrée vintage avec un mur blanc, un sol en bois brun, une porte simple, une porte blanche, un sol marron et poutres apparentes.
Idée de décoration pour une petite porte d'entrée vintage avec un mur blanc, un sol en bois brun, une porte simple, une porte blanche, un sol marron et poutres apparentes.

Exemple d'une petite entrée nature avec un vestiaire, un mur gris, tomettes au sol, une porte simple, une porte blanche, un sol multicolore, un plafond en papier peint et du papier peint.

This Ohana model ATU tiny home is contemporary and sleek, cladded in cedar and metal. The slanted roof and clean straight lines keep this 8x28' tiny home on wheels looking sharp in any location, even enveloped in jungle. Cedar wood siding and metal are the perfect protectant to the elements, which is great because this Ohana model in rainy Pune, Hawaii and also right on the ocean.
A natural mix of wood tones with dark greens and metals keep the theme grounded with an earthiness.
Theres a sliding glass door and also another glass entry door across from it, opening up the center of this otherwise long and narrow runway. The living space is fully equipped with entertainment and comfortable seating with plenty of storage built into the seating. The window nook/ bump-out is also wall-mounted ladder access to the second loft.
The stairs up to the main sleeping loft double as a bookshelf and seamlessly integrate into the very custom kitchen cabinets that house appliances, pull-out pantry, closet space, and drawers (including toe-kick drawers).
A granite countertop slab extends thicker than usual down the front edge and also up the wall and seamlessly cases the windowsill.
The bathroom is clean and polished but not without color! A floating vanity and a floating toilet keep the floor feeling open and created a very easy space to clean! The shower had a glass partition with one side left open- a walk-in shower in a tiny home. The floor is tiled in slate and there are engineered hardwood flooring throughout.

Cette photo montre une petite entrée tendance avec un couloir, un mur vert, un sol en carrelage de céramique, un sol beige, un plafond décaissé et différents habillages de murs.

В прихожей глубоким серо-синим цветом выделили стену и потолок. Два зеркала от пола до потолка в черных глубоких рамках, выполненные на заказ, обрамляют вход в интимную зону квартиры.
Поскоольку дверей в этой квартире очень много, все они - невидимки, с отделкой под окраску.

Mountain View Entry addition
Butterfly roof with clerestory windows pour natural light into the entry. An IKEA PAX system closet with glass doors reflect light from entry door and sidelight.
Photography: Mark Pinkerton VI360

Idées déco pour une petite porte d'entrée rétro avec un mur marron, un sol en bois brun, une porte simple, une porte blanche, un plafond voûté et du papier peint.

Cette photo montre une petite entrée nature avec un vestiaire, un mur blanc, un sol en carrelage de céramique, une porte simple, une porte en bois brun, un sol gris, poutres apparentes et du lambris de bois.

Cette image montre un petit hall d'entrée minimaliste avec un mur bleu, un sol en marbre, une porte double, une porte blanche et un plafond décaissé.

Aménagement d'une petite entrée campagne avec un vestiaire, un mur blanc, un sol en carrelage de céramique, une porte simple, une porte en bois brun, un sol gris, poutres apparentes et du lambris de bois.

Inspiration pour une petite entrée victorienne avec un couloir, un mur blanc, parquet foncé, une porte simple, une porte en bois foncé, un sol marron, un plafond à caissons et du lambris.

This Paradise Model ATU is extra tall and grand! As you would in you have a couch for lounging, a 6 drawer dresser for clothing, and a seating area and closet that mirrors the kitchen. Quartz countertops waterfall over the side of the cabinets encasing them in stone. The custom kitchen cabinetry is sealed in a clear coat keeping the wood tone light. Black hardware accents with contrast to the light wood. A main-floor bedroom- no crawling in and out of bed. The wallpaper was an owner request; what do you think of their choice?
The bathroom has natural edge Hawaiian mango wood slabs spanning the length of the bump-out: the vanity countertop and the shelf beneath. The entire bump-out-side wall is tiled floor to ceiling with a diamond print pattern. The shower follows the high contrast trend with one white wall and one black wall in matching square pearl finish. The warmth of the terra cotta floor adds earthy warmth that gives life to the wood. 3 wall lights hang down illuminating the vanity, though durning the day, you likely wont need it with the natural light shining in from two perfect angled long windows.
This Paradise model was way customized. The biggest alterations were to remove the loft altogether and have one consistent roofline throughout. We were able to make the kitchen windows a bit taller because there was no loft we had to stay below over the kitchen. This ATU was perfect for an extra tall person. After editing out a loft, we had these big interior walls to work with and although we always have the high-up octagon windows on the interior walls to keep thing light and the flow coming through, we took it a step (or should I say foot) further and made the french pocket doors extra tall. This also made the shower wall tile and shower head extra tall. We added another ceiling fan above the kitchen and when all of those awning windows are opened up, all the hot air goes right up and out.

Beautiful Ski Locker Room featuring over 500 skis from the 1950's & 1960's and lockers named after the iconic ski trails of Park City.
Photo credit: Kevin Scott.

Inspiration pour une petite entrée chalet en bois avec un sol gris, un vestiaire, un mur marron, sol en béton ciré, une porte en verre, un plafond voûté et un plafond en bois.
Idées déco de petites entrées avec différents designs de plafond
1