Idées déco de petites entrées
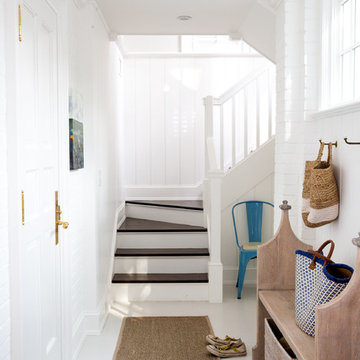
Full-scale interior design, architectural consultation, kitchen design, bath design, furnishings selection and project management for a home located in the historic district of Chapel Hill, North Carolina. The home features a fresh take on traditional southern decorating, and was included in the March 2018 issue of Southern Living magazine.
Read the full article here: https://www.southernliving.com/home/remodel/1930s-colonial-house-remodel
Photo by: Anna Routh
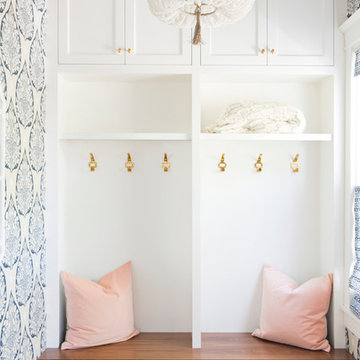
vivian johnson photo
Idée de décoration pour une petite entrée tradition avec un vestiaire, parquet clair, une porte simple et un mur bleu.
Idée de décoration pour une petite entrée tradition avec un vestiaire, parquet clair, une porte simple et un mur bleu.
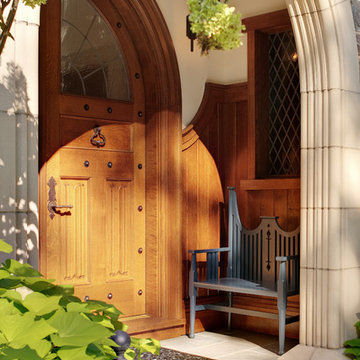
Covered Entry with Double Wooden Door and Cast Stone Arch
Idées déco pour une petite porte d'entrée classique avec une porte en bois brun, un mur beige et une porte double.
Idées déco pour une petite porte d'entrée classique avec une porte en bois brun, un mur beige et une porte double.
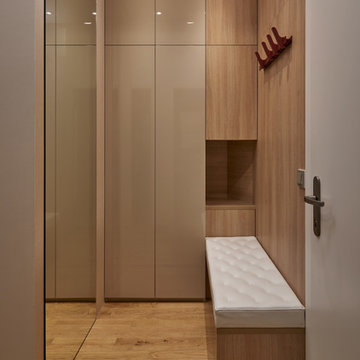
Réalisation d'une petite porte d'entrée design avec un mur blanc, parquet clair, une porte simple et une porte blanche.
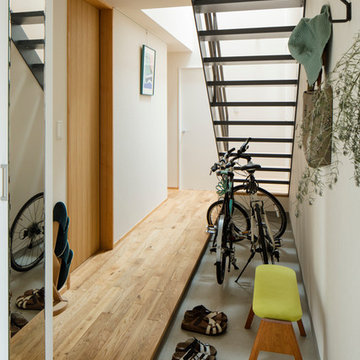
須藤三鴨建築研究所
Exemple d'un petit vestibule tendance avec un mur blanc et sol en béton ciré.
Exemple d'un petit vestibule tendance avec un mur blanc et sol en béton ciré.
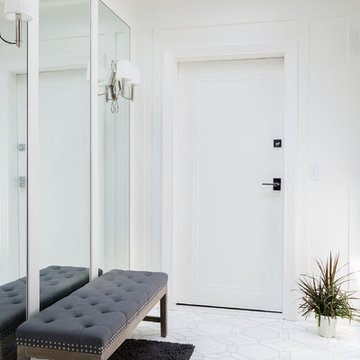
Exemple d'une petite porte d'entrée chic avec un mur blanc, un sol en marbre, une porte simple, une porte noire et un sol blanc.
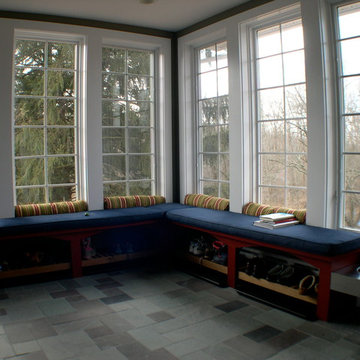
This old farmhouse (ca. late 18th century) has undergone many renovations over the years. Spring Creek Design added its stamp in 2008, with a small mudroom addition and a complete interior renovation.
The addition encompasses a 1st floor mudroom with extensive cabinetry and closetry. Upon entering the space from the driveway, cabinet and countertop space is provided to accommodate incoming grocery bags. Next in line are a series of “lockers” and cubbies - just right for coats, hats and book bags. Further inside is a wrap-around window seat with cedar shoe racks beneath. A stainless steel dog feeding station rounds out the amenities - all built atop a natural Vermont slate floor.
On the lower level, the addition features a full bathroom and a “Dude Pod” - a compact work and play space for the resident code monkey. Outfitted with a stand-up desk and an electronic drum kit, one needs only emerge for Mountain Dew refills and familial visits.
Within the existing space, we added an ensuite bathroom for the third floor bedroom. The second floor bathroom and first floor powder room were also gutted and remodeled.
The master bedroom was extensively remodeled - given a vaulted ceiling and a wall of floor-to-roof built-ins accessed with a rolling ladder.
An extensive, multi-level deck and screen house was added to provide outdoor living space, with secure, dry storage below.
Design Criteria:
- Update house with a high sustainability standard.
- Provide bathroom for daughters’ third floor bedroom.
- Update remaining bathrooms
- Update cramped, low ceilinged master bedroom
- Provide mudroom/entryway solutions.
- Provide a window seating space with good visibility of back and side yards – to keep an eye on the kids at play.
- Replace old deck with a updated deck/screen porch combination.
- Update sitting room with a wood stove and mantle.
Special Features:
- Insulated Concrete Forms used for Dude Pod foundation.
- Soy-based spray foam insulation used in the addition and master bedroom.
- Paperstone countertops in mudroom.
- Zero-VOC paints and finishes used throughout the project.
- All decking and trim for the deck/screen porch is made from 100% recycled HDPE (milk jugs, soda, water bottles)
- High efficiency combination washer/dryer.
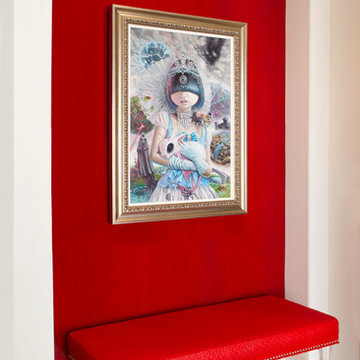
http://www.nicoleleone.com/
Idées déco pour un petit hall d'entrée éclectique avec un mur rouge, un sol en calcaire et une porte double.
Idées déco pour un petit hall d'entrée éclectique avec un mur rouge, un sol en calcaire et une porte double.
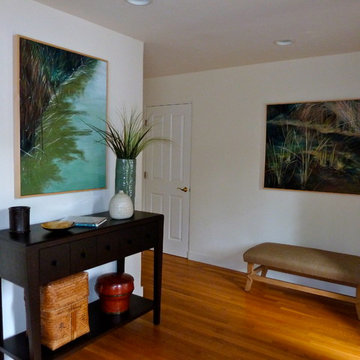
Another photo of the Carmel Point Cottage entry. Both paintings by Jan Wagstaff, Carmel, CA, oil on canvas, fine artist. Antique red Chinese rice bucket under console table. Console by Knowlton Brothers.
Photo by Terri Wolfson
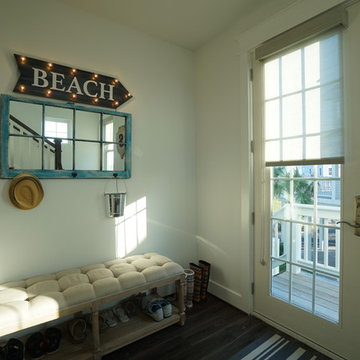
Exemple d'une petite entrée bord de mer avec un couloir, un mur blanc, une porte simple, une porte blanche et un sol en vinyl.
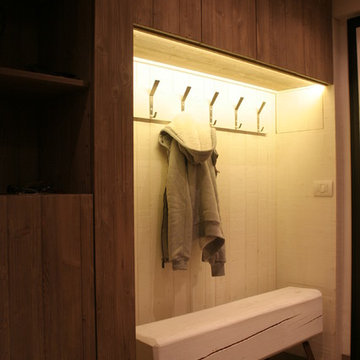
Parete d'ingresso con appenderia in legno bianco, contrastante con i vicini muri in legno scuro.
Inspiration pour un petit hall d'entrée chalet avec un sol en carrelage de porcelaine et un mur multicolore.
Inspiration pour un petit hall d'entrée chalet avec un sol en carrelage de porcelaine et un mur multicolore.
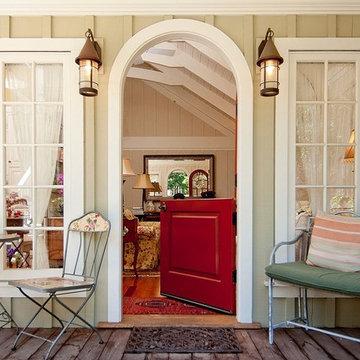
Exemple d'une petite entrée chic avec une porte hollandaise, une porte rouge, un mur beige et parquet clair.
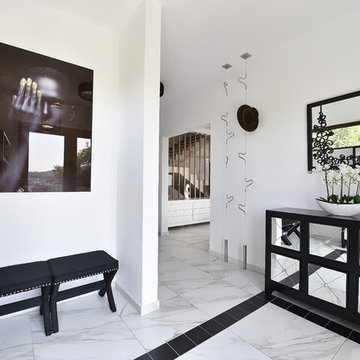
Inspiration pour une petite entrée avec un couloir, un mur blanc, un sol en carrelage de céramique et un sol blanc.
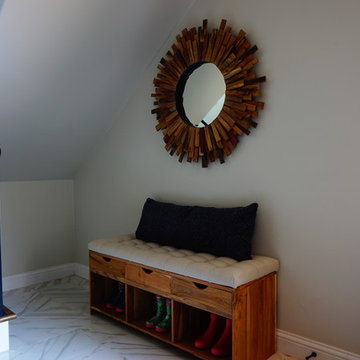
A cushioned bench offers a nice spot for putting on shoes and stowing last minute items such as a dog leash, rain boots, or grocery bags. The mirror reflects light into the small entry area and provides a spot for a quick look before dashing out the door.
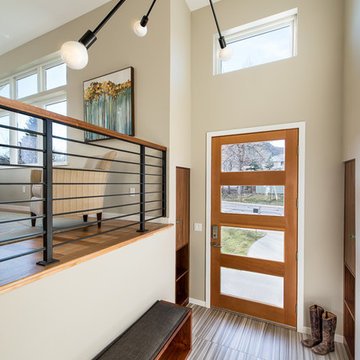
Photography by Daniel O'Connor
Aménagement d'une petite porte d'entrée contemporaine avec un sol en carrelage de porcelaine, une porte simple, une porte en bois clair et un sol gris.
Aménagement d'une petite porte d'entrée contemporaine avec un sol en carrelage de porcelaine, une porte simple, une porte en bois clair et un sol gris.

A view of the entry vestibule form the inside with a built-in bench and seamless glass detail.
Cette photo montre un petit hall d'entrée moderne avec un mur blanc, parquet clair et une porte en bois foncé.
Cette photo montre un petit hall d'entrée moderne avec un mur blanc, parquet clair et une porte en bois foncé.
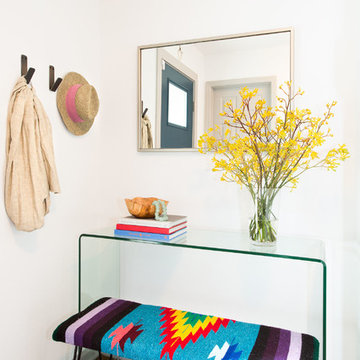
Daniel Blue Architectural Photography
Exemple d'un petit hall d'entrée scandinave avec un mur blanc, parquet foncé et une porte simple.
Exemple d'un petit hall d'entrée scandinave avec un mur blanc, parquet foncé et une porte simple.

This mudroom accommodates the homeowners daily lifestyle and activities. Baskets and additional storage under the bench hide everyday items and hooks offer a place to hang coats and scarves.
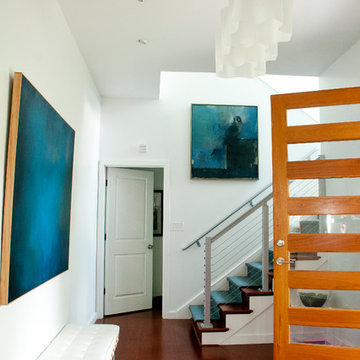
Skysight Photography
Cette photo montre une petite entrée tendance avec un mur blanc.
Cette photo montre une petite entrée tendance avec un mur blanc.
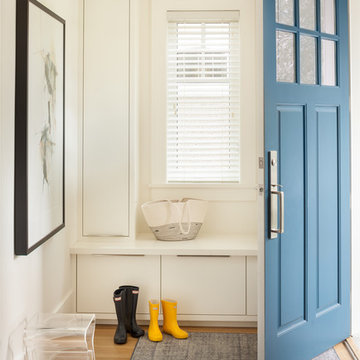
Barry Calhoun Photography
Sophie Burke Interior Design
Cette image montre un petit hall d'entrée traditionnel avec un mur blanc, parquet clair, une porte simple et une porte bleue.
Cette image montre un petit hall d'entrée traditionnel avec un mur blanc, parquet clair, une porte simple et une porte bleue.
Idées déco de petites entrées
1