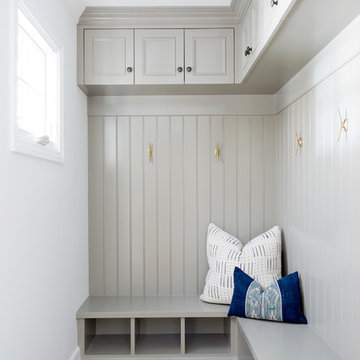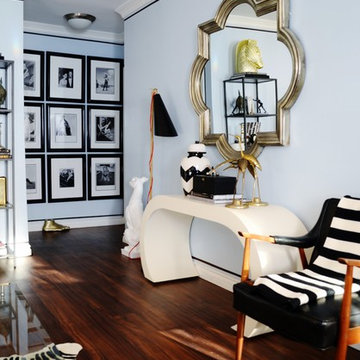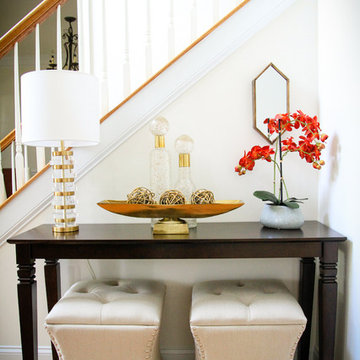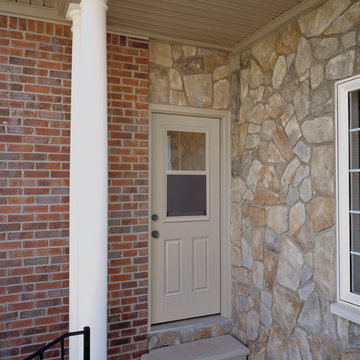Idées déco de petites entrées
Trier par :
Budget
Trier par:Populaires du jour
1 - 20 sur 1 168 photos
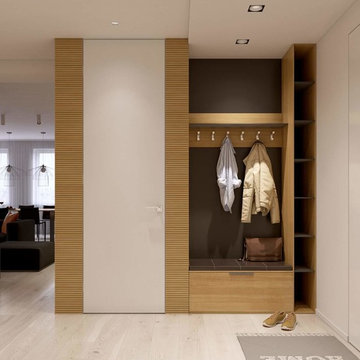
Réalisation d'un petit hall d'entrée nordique avec un mur blanc, une porte simple et une porte blanche.

Réalisation d'une petite entrée tradition avec un vestiaire, un mur gris, un sol en ardoise, une porte simple, une porte en verre et un sol gris.
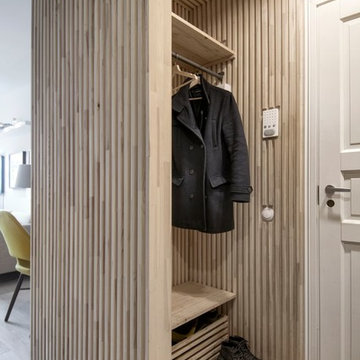
INT2architecture
Aménagement d'une petite porte d'entrée scandinave avec une porte simple et une porte blanche.
Aménagement d'une petite porte d'entrée scandinave avec une porte simple et une porte blanche.

Distinctive detailing and craftsmanship make this custom mudroom both a welcoming entry and a functional drop zone for backpacks, muddy boots, keys and mail. Shoe drawers fitted with metal mesh allow air to circulate and a custom upholstered cushion in wool windowpane plaid provides a comfortable seat. Leather cabinet pulls, woven wool baskets and lots of Shaker wall pegs make this mudroom a practical standout.
Photography: Stacy Zarin Goldberg

The Entrance into this charming home on Edisto Drive is full of excitement with simple architectural details, great patterns, and colors. The Wainscoting and Soft Gray Walls welcome every pop of color introduced into this space.
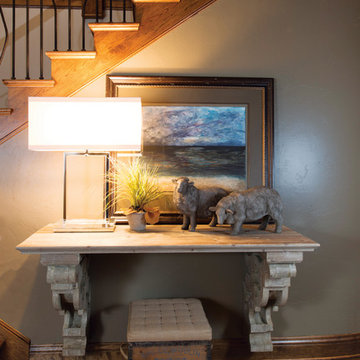
Original Art by Karen Schneider, Photos by Randy Colwell
Idée de décoration pour un petit hall d'entrée tradition avec un mur beige et un sol en bois brun.
Idée de décoration pour un petit hall d'entrée tradition avec un mur beige et un sol en bois brun.
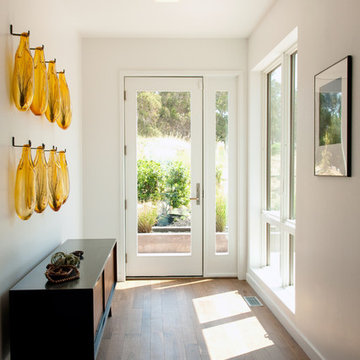
Photo by Adza
Idées déco pour un petit hall d'entrée contemporain avec un mur blanc, un sol en bois brun, une porte simple et une porte blanche.
Idées déco pour un petit hall d'entrée contemporain avec un mur blanc, un sol en bois brun, une porte simple et une porte blanche.
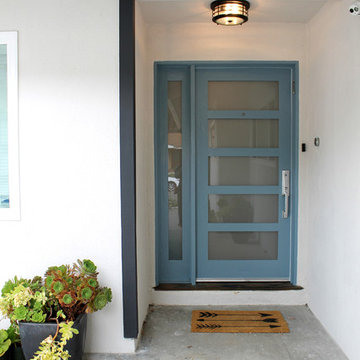
Cette image montre une petite porte d'entrée minimaliste avec un mur bleu, parquet clair, une porte simple, une porte bleue et un sol beige.
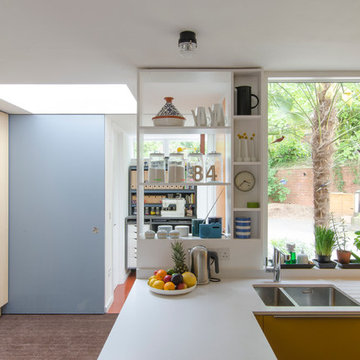
A bespoke open shelf lets in daylight from the hall while screening the kitchen from the entrance. Cupboards in the hall were built from IKEA base units with bespoke full-height ash-veneered plywood doors. Floor to ceiling sliding door separate entrance from home office and a cloak room. The large and modern windows bring lots of natural light into the house.
Photo: Frederik Rissom
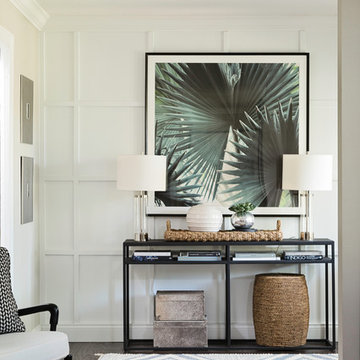
Idée de décoration pour un petit hall d'entrée tradition avec un mur blanc, parquet foncé, une porte simple et un sol marron.
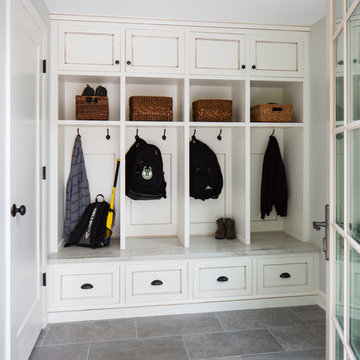
Cette photo montre une petite entrée chic avec un vestiaire, un mur gris, un sol en carrelage de porcelaine, une porte simple, une porte blanche et un sol gris.
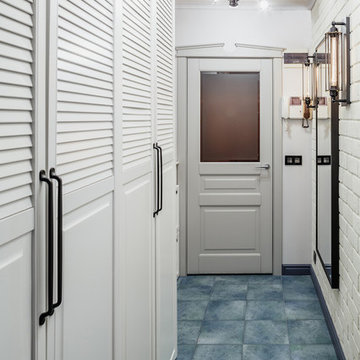
Михаил Лоскутов
Réalisation d'une petite entrée urbaine avec un mur gris, un sol en carrelage de porcelaine, un sol bleu et un couloir.
Réalisation d'une petite entrée urbaine avec un mur gris, un sol en carrelage de porcelaine, un sol bleu et un couloir.
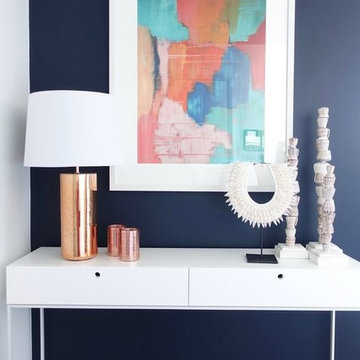
Monique Sartor
Exemple d'une petite porte d'entrée tendance avec un mur bleu, un sol en bois brun, une porte simple et une porte blanche.
Exemple d'une petite porte d'entrée tendance avec un mur bleu, un sol en bois brun, une porte simple et une porte blanche.

Cobblestone Homes
Cette image montre une petite entrée craftsman avec un vestiaire, un sol en carrelage de céramique, une porte simple, une porte blanche, un sol beige et un mur gris.
Cette image montre une petite entrée craftsman avec un vestiaire, un sol en carrelage de céramique, une porte simple, une porte blanche, un sol beige et un mur gris.
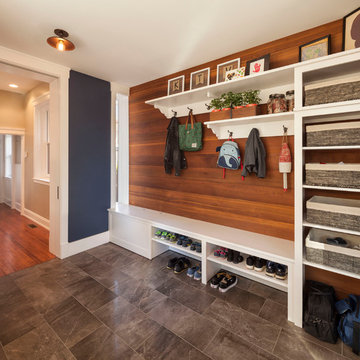
Josh Beeman Photography
Idée de décoration pour une petite entrée tradition avec un mur bleu, un sol en carrelage de porcelaine et un vestiaire.
Idée de décoration pour une petite entrée tradition avec un mur bleu, un sol en carrelage de porcelaine et un vestiaire.
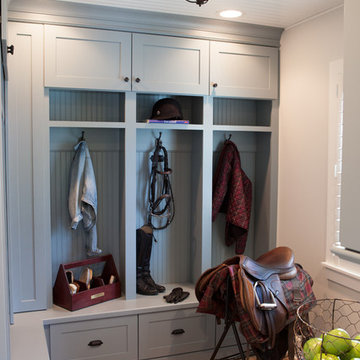
This 1930's Barrington Hills farmhouse was in need of some TLC when it was purchased by this southern family of five who planned to make it their new home. The renovation taken on by Advance Design Studio's designer Scott Christensen and master carpenter Justin Davis included a custom porch, custom built in cabinetry in the living room and children's bedrooms, 2 children's on-suite baths, a guest powder room, a fabulous new master bath with custom closet and makeup area, a new upstairs laundry room, a workout basement, a mud room, new flooring and custom wainscot stairs with planked walls and ceilings throughout the home.
The home's original mechanicals were in dire need of updating, so HVAC, plumbing and electrical were all replaced with newer materials and equipment. A dramatic change to the exterior took place with the addition of a quaint standing seam metal roofed farmhouse porch perfect for sipping lemonade on a lazy hot summer day.
In addition to the changes to the home, a guest house on the property underwent a major transformation as well. Newly outfitted with updated gas and electric, a new stacking washer/dryer space was created along with an updated bath complete with a glass enclosed shower, something the bath did not previously have. A beautiful kitchenette with ample cabinetry space, refrigeration and a sink was transformed as well to provide all the comforts of home for guests visiting at the classic cottage retreat.
The biggest design challenge was to keep in line with the charm the old home possessed, all the while giving the family all the convenience and efficiency of modern functioning amenities. One of the most interesting uses of material was the porcelain "wood-looking" tile used in all the baths and most of the home's common areas. All the efficiency of porcelain tile, with the nostalgic look and feel of worn and weathered hardwood floors. The home’s casual entry has an 8" rustic antique barn wood look porcelain tile in a rich brown to create a warm and welcoming first impression.
Painted distressed cabinetry in muted shades of gray/green was used in the powder room to bring out the rustic feel of the space which was accentuated with wood planked walls and ceilings. Fresh white painted shaker cabinetry was used throughout the rest of the rooms, accentuated by bright chrome fixtures and muted pastel tones to create a calm and relaxing feeling throughout the home.
Custom cabinetry was designed and built by Advance Design specifically for a large 70” TV in the living room, for each of the children’s bedroom’s built in storage, custom closets, and book shelves, and for a mudroom fit with custom niches for each family member by name.
The ample master bath was fitted with double vanity areas in white. A generous shower with a bench features classic white subway tiles and light blue/green glass accents, as well as a large free standing soaking tub nestled under a window with double sconces to dim while relaxing in a luxurious bath. A custom classic white bookcase for plush towels greets you as you enter the sanctuary bath.
Joe Nowak
Idées déco de petites entrées
1
