Idées déco de petits escaliers avec un garde-corps en bois
Trier par :
Budget
Trier par:Populaires du jour
1 - 20 sur 1 638 photos

transformation d'un escalier classique en bois et aménagement de l'espace sous escalier en bureau contemporain. Création d'une bibliothèques et de nouvelles marches en bas de l'escalier, garde-corps en lames bois verticales en chêne
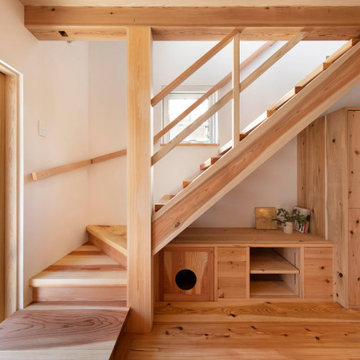
階段下にTV置き場と猫のトイレも設置。
Exemple d'un petit escalier sans contremarche flottant craftsman avec des marches en bois, un garde-corps en bois et rangements.
Exemple d'un petit escalier sans contremarche flottant craftsman avec des marches en bois, un garde-corps en bois et rangements.
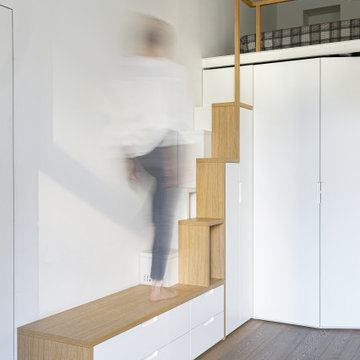
Scala di accesso al soppalco con gradini sfalsati in legno. La scala contiene contenitori e armadio vestiti. La parte bassa funziona come panca.
Idées déco pour un petit escalier peint droit contemporain avec des marches en bois et un garde-corps en bois.
Idées déco pour un petit escalier peint droit contemporain avec des marches en bois et un garde-corps en bois.
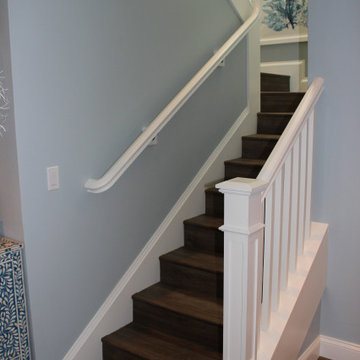
Looking for that cottage-y look for your beach home? Check out this Winder stair Trimcraft recently completed in a Captiva Island home.
Cette image montre un petit escalier marin en U avec des marches en bois, des contremarches en bois et un garde-corps en bois.
Cette image montre un petit escalier marin en U avec des marches en bois, des contremarches en bois et un garde-corps en bois.

We created an almost crystalline form that reflected the push and pull of the most important factors on the site: views directly to the NNW, an approach from the ESE, and of course, sun from direct south. To keep the size modest, we peeled away the excess spaces and scaled down any rooms that desired intimacy (the bedrooms) or did not require height (the pool room).
Photographer credit: Irvin Serrano
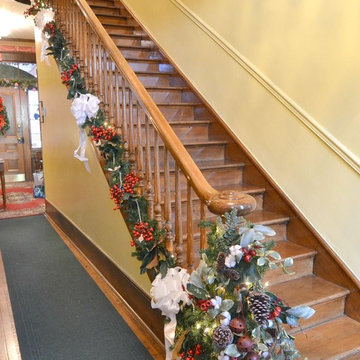
The newel post is decorated in magnolia, sleigh bells and pine cones. Brenda Corder
Inspiration pour un petit escalier victorien en U avec des marches en bois, des contremarches en bois et un garde-corps en bois.
Inspiration pour un petit escalier victorien en U avec des marches en bois, des contremarches en bois et un garde-corps en bois.
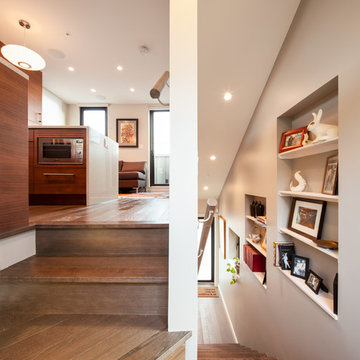
We flipped this home upside down and gave our clients an upstairs area for cooking, relaxing and entertaining. It provides a big open space (yes, even for a laneway) with spectacular views to the East and South.
The upstairs lounge and kitchen area are great for gathering with family. In exchange, the private bedroom, bathroom and storage areas offer a restful area. We made sure to install radiant floor heating to keep this space cozy!
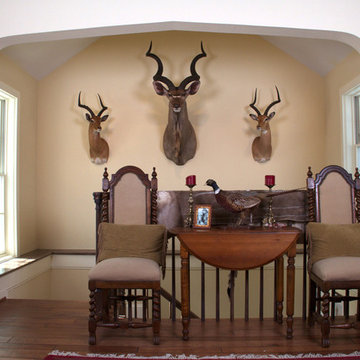
Inspiration pour un petit escalier chalet en L avec des marches en bois, des contremarches en bois et un garde-corps en bois.
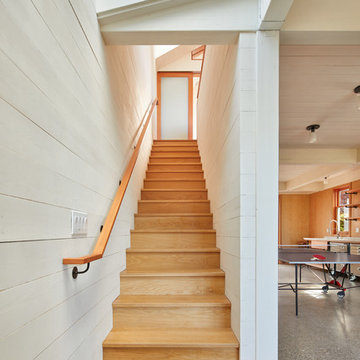
Simple and durable materials are used with a deliberately limited palate: Concrete floors with radiant heat are rugged and can withstand a variety of uses. Waxed plywood walls can take bumps and dings with minimal maintenance. A small desk space at the landing, lit from above by north light, serves as the transition from the living space to the sleeping area on the second floor.
All images © Benjamin Benschneider Photography

Exemple d'un petit escalier nature en U avec des marches en bois, des contremarches en bois, un garde-corps en bois et boiseries.

Aménagement d'un petit escalier contemporain en L avec des marches en bois, des contremarches en bois et un garde-corps en bois.
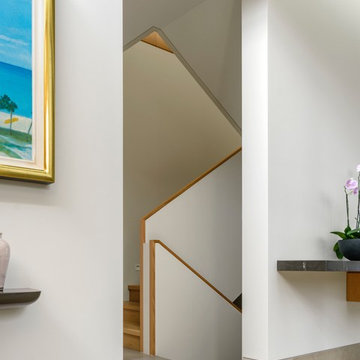
Porebski Architects, Castlecrag House 2.
The staircase is concealed in an alcove containing the vertical circulation including the lift. The balustrade is painted plywood with stained spotted gum handrail.
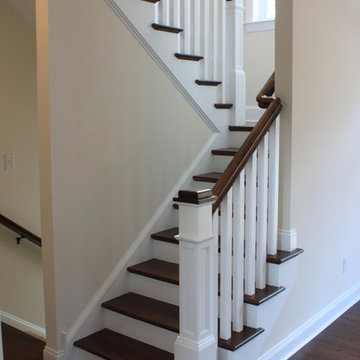
Cette image montre un petit escalier traditionnel en U avec des marches en bois, des contremarches en bois et un garde-corps en bois.
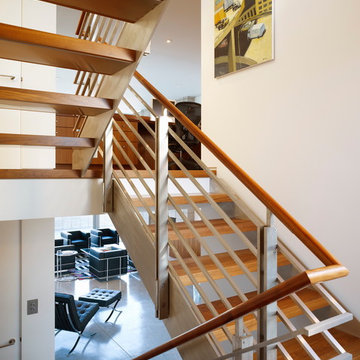
All the levels are tied together by a compact but dramatic stainless steel and walnut staircase which incorporates display shelves for the owners’ various collections. (Photo: Matthew Millman)

A traditional wood stair I designed as part of the gut renovation and expansion of a historic Queen Village home. What I find exciting about this stair is the gap between the second floor landing and the stair run down -- do you see it? I do a lot of row house renovation/addition projects and these homes tend to have layouts so tight I can't afford the luxury of designing that gap to let natural light flow between floors.
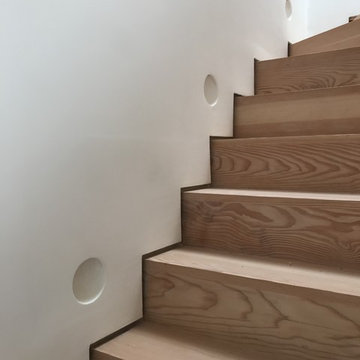
New staircase formed to provide access from existing first floor living space to the new formal living room at mezzanine level. The stair is made from douglas fir with a birch veneer ply balustrade. The clean lines of this stair sit quietly within the existing first floor room. We incorporated a continual shadow gap along the base of the plastered wall to create a floating stair effect. The addition of recessed plaster in wall lights look integral to the plastered wall.
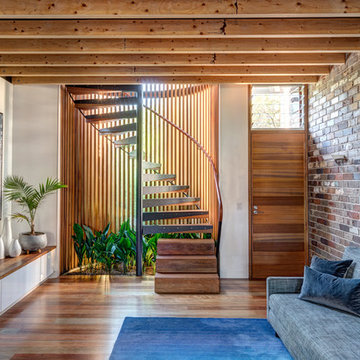
Murray Fredericks
Exemple d'un petit escalier sans contremarche hélicoïdal moderne avec des marches en bois, un garde-corps en bois et éclairage.
Exemple d'un petit escalier sans contremarche hélicoïdal moderne avec des marches en bois, un garde-corps en bois et éclairage.
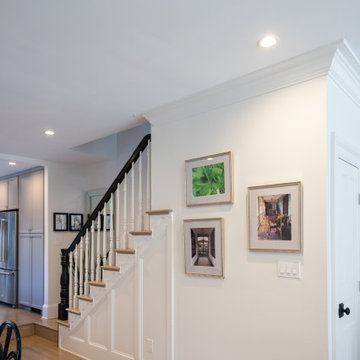
This Federal house was originally built in 1780 and the current owner reached out to the One Source Team with a desire to add more natural light and modern style, all while bringing back some long-lost historical character. Present features include a copper-plated cast-iron fireplace complemented by a black marble mantle, significant crown and base moldings, and window trims that were added back as a nod to the home’s origins. In addition, the first floor staircase was moved from the center of the room to the corner in order to create an open concept living space for entertainment purposes, while the kitchen was remodeled to look out to the home’s wonderous courtyard where a mature Japanese Maple tree stands tall.
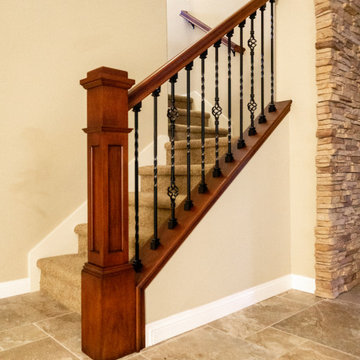
Farmhouse, Craftsman Wrought Iron staircase remodel using rich Mahogany stained handrails, box posts and wall caps with black wrought iron spindles featuring alternating baskets and straight twisted iron balusters
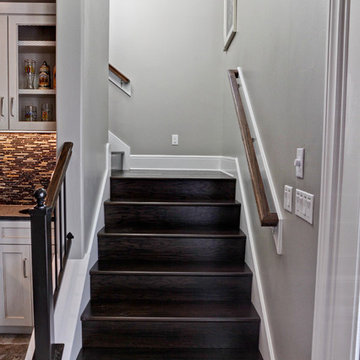
Cette image montre un petit escalier traditionnel en L avec des marches en bois, des contremarches en bois et un garde-corps en bois.
Idées déco de petits escaliers avec un garde-corps en bois
1