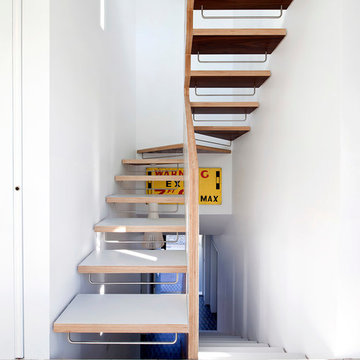Idées déco de petits escaliers contemporains
Trier par :
Budget
Trier par:Populaires du jour
61 - 80 sur 2 915 photos
1 sur 3
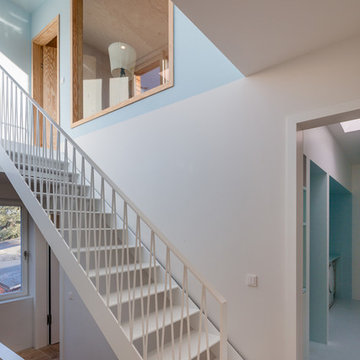
Foto: Marcus Ebener, Berlin
Cette image montre un petit escalier sans contremarche droit design avec des marches en métal et un garde-corps en métal.
Cette image montre un petit escalier sans contremarche droit design avec des marches en métal et un garde-corps en métal.
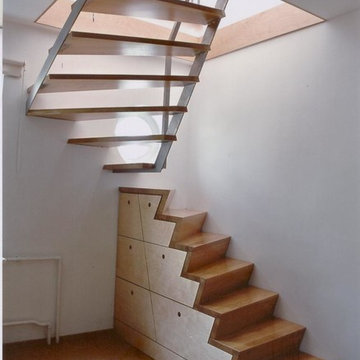
Mitsching
Inspiration pour un petit escalier courbe design avec des marches en bois et des contremarches en bois.
Inspiration pour un petit escalier courbe design avec des marches en bois et des contremarches en bois.
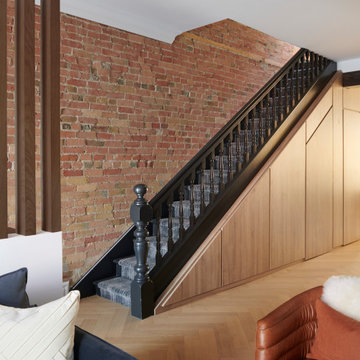
Idées déco pour un petit escalier droit contemporain avec des marches en moquette, des contremarches en moquette, un garde-corps en bois et un mur en parement de brique.
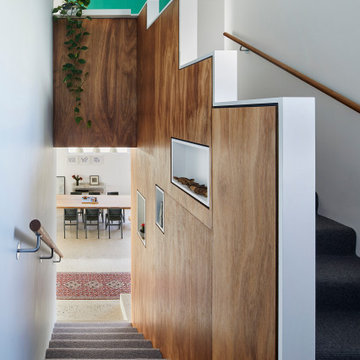
Cette image montre un petit escalier design en U avec des marches en moquette, des contremarches en moquette et un garde-corps en bois.
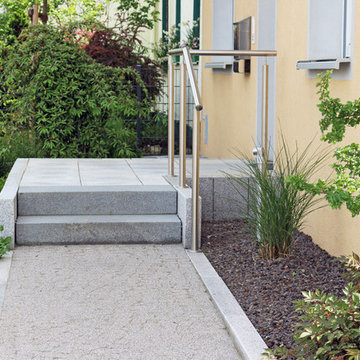
Florian Rauch
Cette image montre un petit escalier droit design en béton avec des contremarches en béton et un garde-corps en métal.
Cette image montre un petit escalier droit design en béton avec des contremarches en béton et un garde-corps en métal.
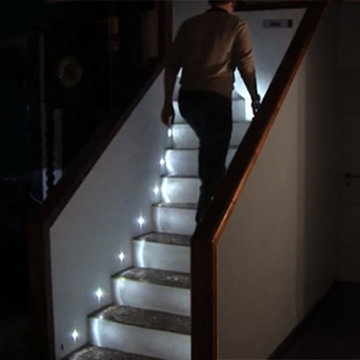
Solid Apollo LED. The owner of this home wanted to add lighting to their stairwells during the remodel of their home. Here Mini Moon LED Lights in White were used on every step for bright low profile lighting. The recessed and compact design allowed for a simple installation without extensive intrusion in the support structure of the stairwell. The Mini Moon LED Lights are controlled as one of several lighting zones in this home and are controlled using the 10 Zone LED Remote Control.
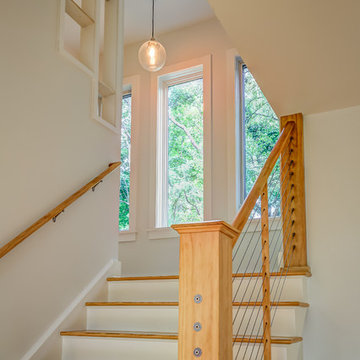
Contemporary home built on an infill lot in downtown Harrisonburg. The goal of saving as many trees as possible led to the creation of a bridge to the front door. This not only allowed for saving trees, but also created a reduction is site development costs.
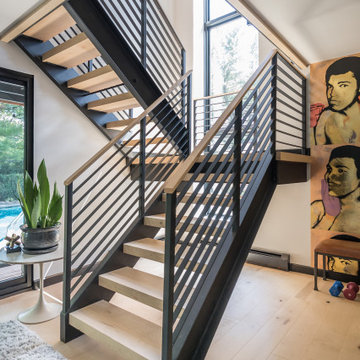
The steel staircase joins the home office and boxing gym to the master bedroom and bath above, with stunning views of the back yard pool and deck. AJD Builders; In House Photography.
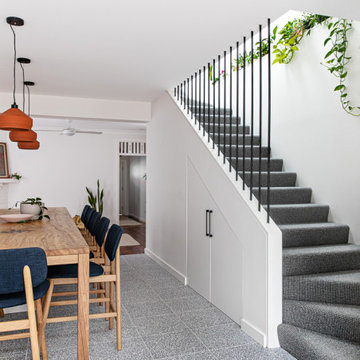
Exemple d'un petit escalier tendance en L avec des marches en moquette, des contremarches en moquette et un garde-corps en métal.
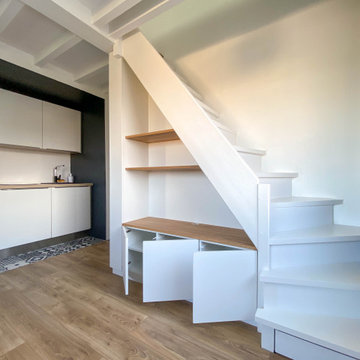
Idée de décoration pour un petit escalier peint droit design avec des marches en bois peint et un garde-corps en bois.
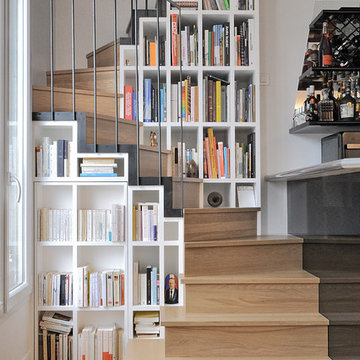
A la fois escalier et meuble, cet ouvrage permet de monter à l'étage en passant par un toute petite trémie. Dans l'impossibilité d'agrandir le trou permettant de monter à l'étage, les architecte ont du créer cet escalier hors norme afin de pouvoir monter aisément et en sécurité à l'étage.
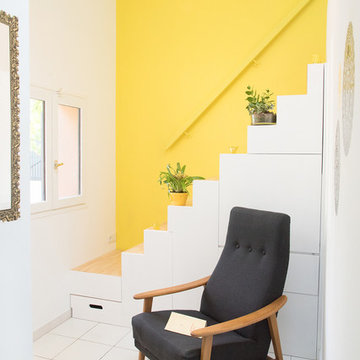
Escalier bois sur mesure avec placards aménagés réalisé par Pierrick Menuiserie
Cette image montre un petit escalier droit design avec des marches en bois.
Cette image montre un petit escalier droit design avec des marches en bois.
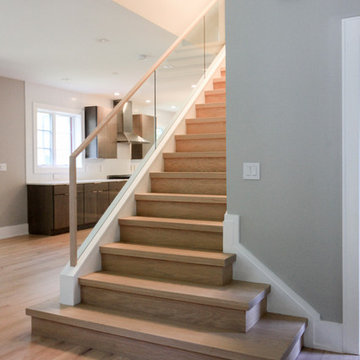
A glass balustrade was selected for the straight flight to allow light to flow freely into the living area and to create an uncluttered space (defined by the clean lines of the grooved top hand rail and wide bottom stringer). The invisible barrier works beautifully with the 2" squared-off oak treads, matching oak risers and strong-routed poplar stringers; it definitively improves the modern feel of the home. CSC 1976-2020 © Century Stair Company
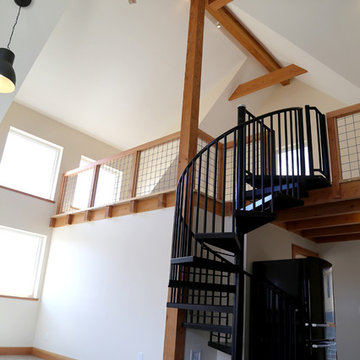
New residential construction in Crested Butte South, Colorado. Open plan interior living area with loft space above.
Aménagement d'un petit escalier contemporain.
Aménagement d'un petit escalier contemporain.
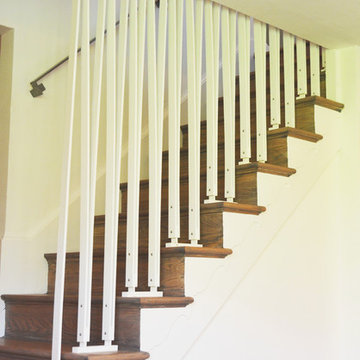
reform, llc
Aménagement d'un petit escalier droit contemporain avec des marches en bois, des contremarches en bois et un garde-corps en bois.
Aménagement d'un petit escalier droit contemporain avec des marches en bois, des contremarches en bois et un garde-corps en bois.
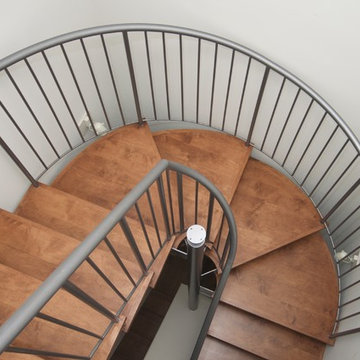
A new stair accesses the attic addition, while allowing natural light into the floor below.
Idée de décoration pour un petit escalier sans contremarche design en U avec des marches en bois.
Idée de décoration pour un petit escalier sans contremarche design en U avec des marches en bois.
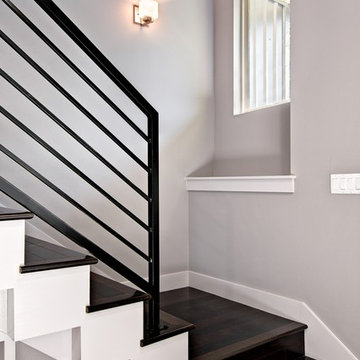
C. L. Fry Photo
Réalisation d'un petit escalier design en L avec des marches en bois et des contremarches en bois.
Réalisation d'un petit escalier design en L avec des marches en bois et des contremarches en bois.
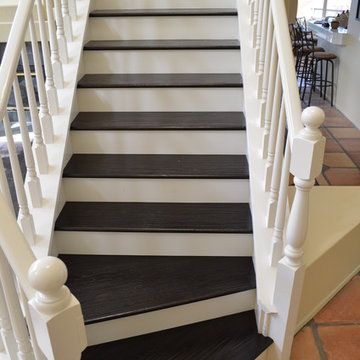
Hand scraped wood flooring by simple floors. Staircase is custom made and scraped and stained to match flooring.
Aménagement d'un petit escalier peint droit contemporain avec des marches en bois.
Aménagement d'un petit escalier peint droit contemporain avec des marches en bois.
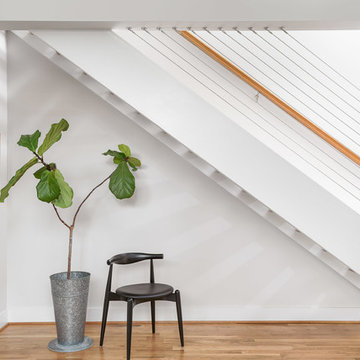
Open Riser Stair
Photography by Morgan Nowland
Idées déco pour un petit escalier sans contremarche droit contemporain avec des marches en bois et un garde-corps en câble.
Idées déco pour un petit escalier sans contremarche droit contemporain avec des marches en bois et un garde-corps en câble.
Idées déco de petits escaliers contemporains
4
