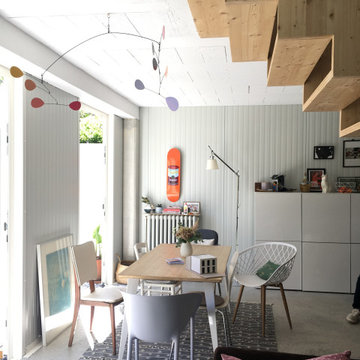Idées déco de petits escaliers droits
Trier par :
Budget
Trier par:Populaires du jour
1 - 20 sur 2 734 photos
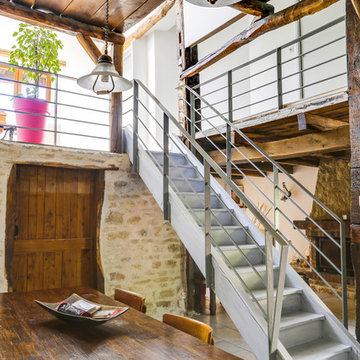
Conceptions des gardes corps métalliques. Auparavant, les gardes corps de l'escalier et des paliers étaient en bois, avec des montants verticaux assez larges et de couleur foncée, cela obscurcissait la pièce. Le bois et le metal se marie très bien et donne de la modernité à l'ensemble.
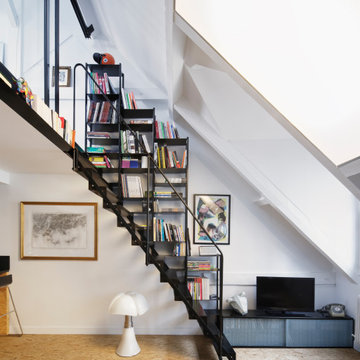
Idées déco pour un petit escalier sans contremarche droit industriel avec des marches en métal et un garde-corps en métal.
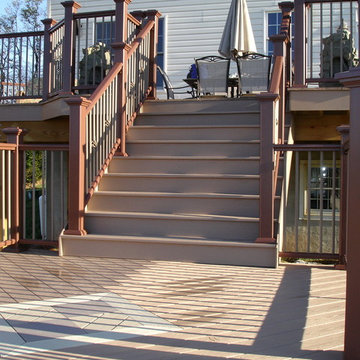
Inspiration pour un petit escalier droit design avec un garde-corps en métal.
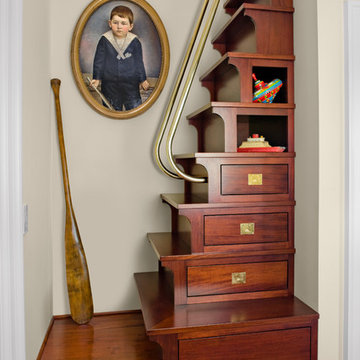
Photo: Robert Benson
Cette image montre un petit escalier droit marin avec des marches en bois, des contremarches en bois et rangements.
Cette image montre un petit escalier droit marin avec des marches en bois, des contremarches en bois et rangements.
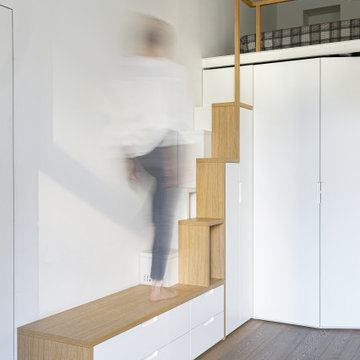
Scala di accesso al soppalco con gradini sfalsati in legno. La scala contiene contenitori e armadio vestiti. La parte bassa funziona come panca.
Idées déco pour un petit escalier peint droit contemporain avec des marches en bois et un garde-corps en bois.
Idées déco pour un petit escalier peint droit contemporain avec des marches en bois et un garde-corps en bois.
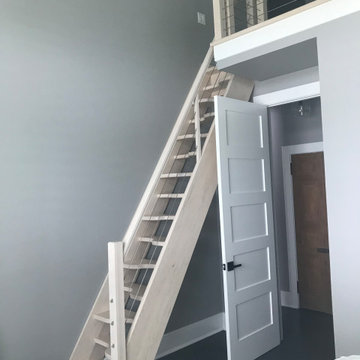
Space-saving staircase terminology
I normally call these Alternating-tread stairs, but there are other common terms:
• Space-saving Stair
• Alternating stair
• Thomas Jefferson Stair
• Jeffersonian staircase
• Ergonomic stair with staggered treads
• Zig-zag-style
• Boat Paddle-shaped treads
• Ship’s Ladder
• Alternating-tread devises
• Tiny-house stairs
• Crows foot stairs
Space-saving Stairs have been used widely in Europe for many years and now have become quite popular in the US with the rise of the Tiny House movement. A further boost has been given to the Space-saving staircase with several of the major building codes in the US allowing them.
Dreaming of a custom stair? Let the headache to us. We'd love to build one for you.
Give us a call or text at 520-895-2060
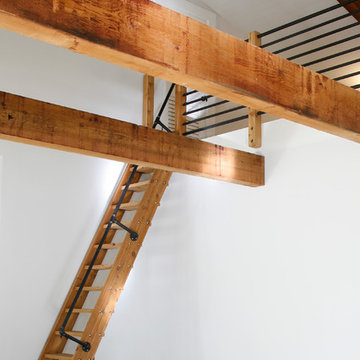
Barbara Brown Photography
Idée de décoration pour un petit escalier droit design avec des marches en bois.
Idée de décoration pour un petit escalier droit design avec des marches en bois.

Exemple d'un petit escalier sans contremarche droit moderne avec un garde-corps en métal et des marches en bois peint.
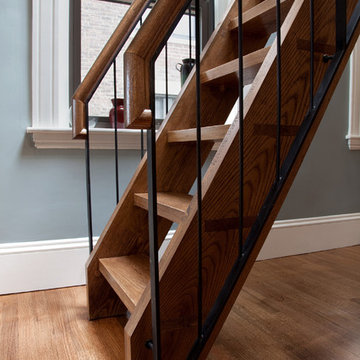
This condominium in Boston’s famous Fenway neighborhood required a full renovation of the kitchen and bathroom. Working with the designer to maximize space was focus of this project. Exchanging the spiral staircase for a custom ladder to the roof was just one of the space saving features in this design. Custom millwork and high end finishes help make this modest space seem spacious and airy.
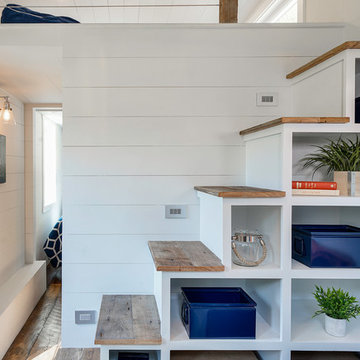
Tom Jenkins
Inspiration pour un petit escalier peint droit traditionnel avec des marches en bois et rangements.
Inspiration pour un petit escalier peint droit traditionnel avec des marches en bois et rangements.

A simple shed roof design allows for an open-feeling living area, featuring Tansu stairs that lead to the sleeping loft. This statement piece of cabinetry become stairway is adorned with Asian brass hardware and grass cloth.
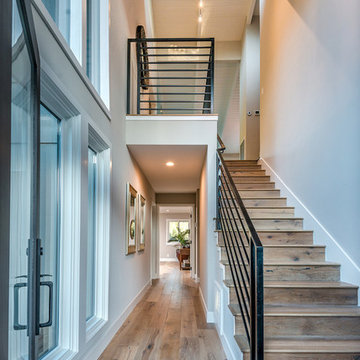
Aménagement d'un petit escalier droit moderne avec des marches en bois, des contremarches en bois et un garde-corps en métal.
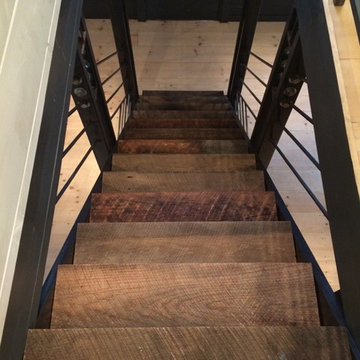
Alpha Genesis Design Build, LLC
Idées déco pour un petit escalier droit industriel avec des marches en bois et des contremarches en bois.
Idées déco pour un petit escalier droit industriel avec des marches en bois et des contremarches en bois.
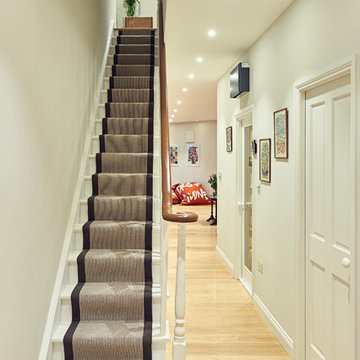
Idée de décoration pour un petit escalier peint droit tradition avec des marches en bois peint.
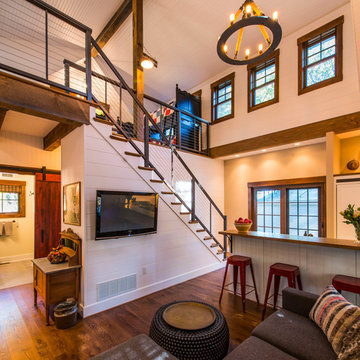
The 800 square-foot guest cottage is located on the footprint of a slightly smaller original cottage that was built three generations ago. With a failing structural system, the existing cottage had a very low sloping roof, did not provide for a lot of natural light and was not energy efficient. Utilizing high performing windows, doors and insulation, a total transformation of the structure occurred. A combination of clapboard and shingle siding, with standout touches of modern elegance, welcomes guests to their cozy retreat.
The cottage consists of the main living area, a small galley style kitchen, master bedroom, bathroom and sleeping loft above. The loft construction was a timber frame system utilizing recycled timbers from the Balsams Resort in northern New Hampshire. The stones for the front steps and hearth of the fireplace came from the existing cottage’s granite chimney. Stylistically, the design is a mix of both a “Cottage” style of architecture with some clean and simple “Tech” style features, such as the air-craft cable and metal railing system. The color red was used as a highlight feature, accentuated on the shed dormer window exterior frames, the vintage looking range, the sliding doors and other interior elements.
Photographer: John Hession
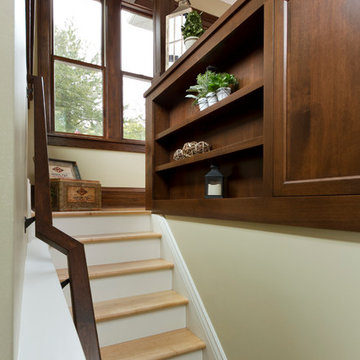
Building Design, Plans, and Interior Finishes by: Fluidesign Studio I Builder: Anchor Builders I Photographer: sethbennphoto.com
Aménagement d'un petit escalier peint droit classique avec des marches en bois.
Aménagement d'un petit escalier peint droit classique avec des marches en bois.
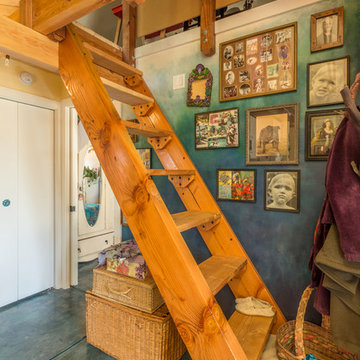
Ladder to the loft.
Idée de décoration pour un petit escalier sans contremarche droit bohème avec des marches en bois.
Idée de décoration pour un petit escalier sans contremarche droit bohème avec des marches en bois.
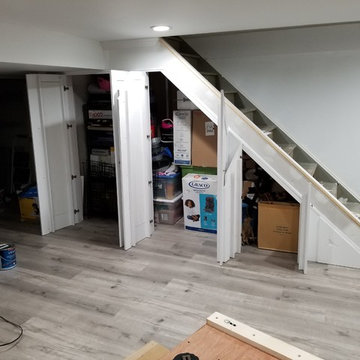
This basement needed to utilize every square foot of storage. These shaker style doors were built to hide the stored items under the stairs.
Idées déco pour un petit escalier droit classique avec des marches en bois.
Idées déco pour un petit escalier droit classique avec des marches en bois.

Our bespoke staircase was designed meticulously with the joiner and steelwork fabricator. The wrapping Beech Treads and risers and expressed with a shadow gap above the simple plaster finish.
The steel balustrade continues to the first floor and is under constant tension from the steel yachting wire.
Darry Snow Photography
Idées déco de petits escaliers droits
1
