Idées déco de petits escaliers marrons
Trier par :
Budget
Trier par:Populaires du jour
1 - 20 sur 2 759 photos
1 sur 3

transformation d'un escalier classique en bois et aménagement de l'espace sous escalier en bureau contemporain. Création d'une bibliothèques et de nouvelles marches en bas de l'escalier, garde-corps en lames bois verticales en chêne

Cette image montre un petit escalier droit nordique avec des marches en bois, des contremarches en bois, un garde-corps en bois et du lambris de bois.
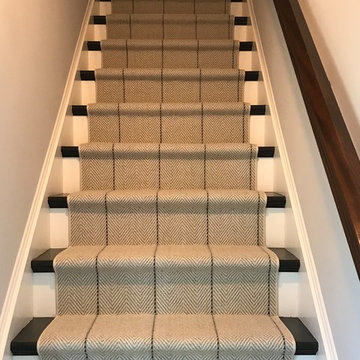
Idée de décoration pour un petit escalier droit tradition avec des marches en bois, des contremarches en moquette et un garde-corps en bois.
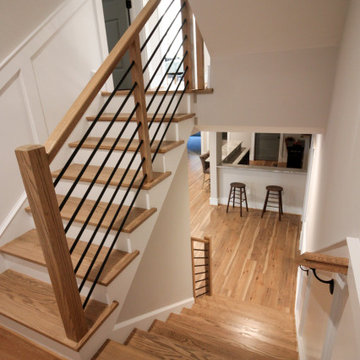
Placed in a central corner in this beautiful home, this u-shape staircase with light color wood treads and hand rails features a horizontal-sleek black rod railing that not only protects its occupants, it also provides visual flow and invites owners and guests to visit bottom and upper levels. CSC © 1976-2020 Century Stair Company. All rights reserved.
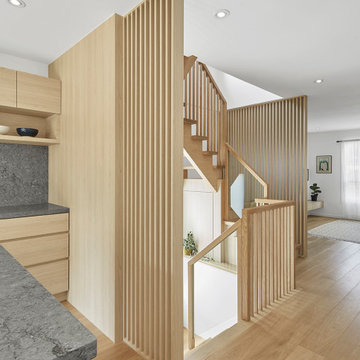
Inspiration pour un petit escalier sans contremarche nordique en U avec des marches en bois et un garde-corps en bois.

Entranceway and staircase
Idées déco pour un petit escalier scandinave en U et bois avec des marches en bois, des contremarches en bois et un garde-corps en bois.
Idées déco pour un petit escalier scandinave en U et bois avec des marches en bois, des contremarches en bois et un garde-corps en bois.
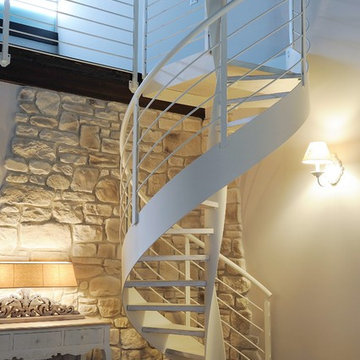
Idées déco pour un petit escalier hélicoïdal contemporain avec des marches en métal.
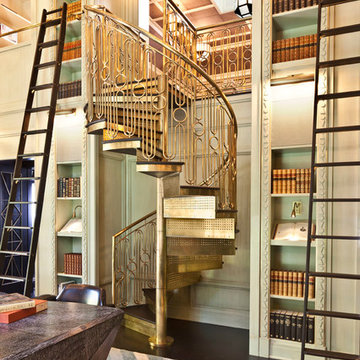
Grey Crawford
Exemple d'un petit escalier hélicoïdal éclectique avec des marches en métal et des contremarches en métal.
Exemple d'un petit escalier hélicoïdal éclectique avec des marches en métal et des contremarches en métal.
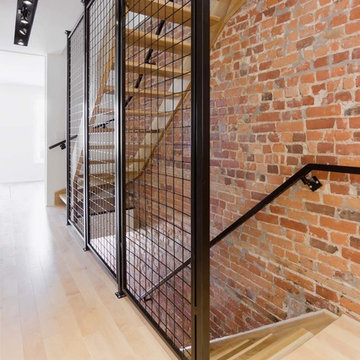
Exemple d'un petit escalier courbe scandinave avec des marches en bois et des contremarches en bois.
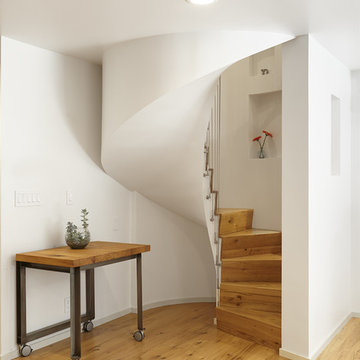
The smooth plaster underside of the spiral stair unfurls from the ceiling in the rounded corner of the living room. The floor, stair treads, and satellite table are reclaimed white oak.
Photo copyright Timothy Bell
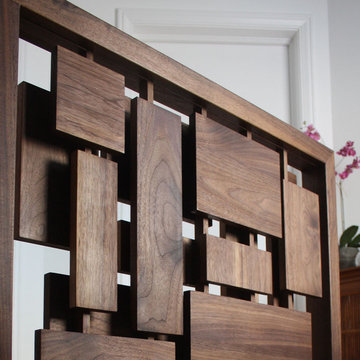
Photography by Brokenpress Design+Fabrication
Cette image montre un petit escalier vintage avec des marches en bois et des contremarches en bois.
Cette image montre un petit escalier vintage avec des marches en bois et des contremarches en bois.
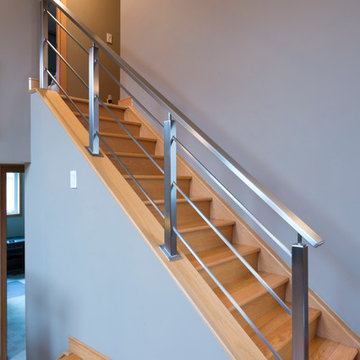
Idée de décoration pour un petit escalier urbain en L avec des marches en bois et des contremarches en bois.
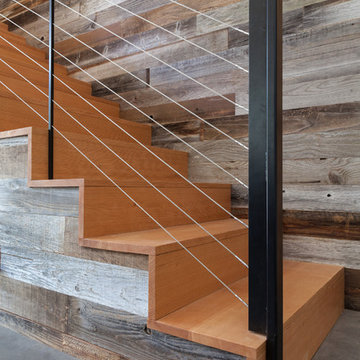
Kat Alves Photography
Inspiration pour un petit escalier design avec des marches en bois et des contremarches en bois.
Inspiration pour un petit escalier design avec des marches en bois et des contremarches en bois.
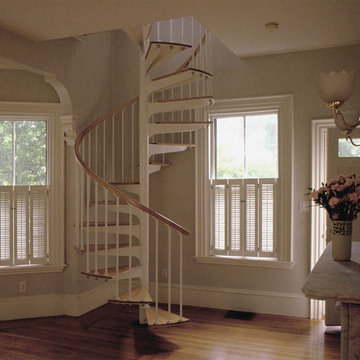
This is a remodel of a multi level home in Jamaica Plain Boston. Detailing an appropriate stair for the traditional space was the goal. Inserting a delicate wood trimed spiral stair fit nicely with minimum disruption to the space.
Photography by Marc Hershman
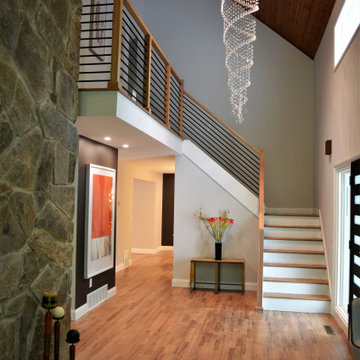
Used the following items from Stairwarehouse
, 6002 Contemporary Handrail - No Plow
, 4100 Plain "3" Newel
, Horizontal Round Bar - Hollow
, 3009 L-Bracket Newel Mounting Kit
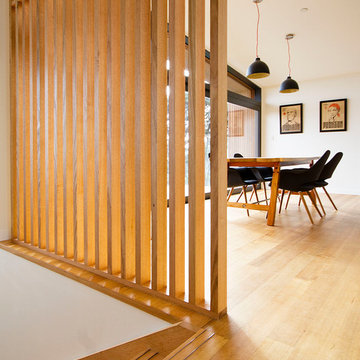
Claire Hamilton Photography
Exemple d'un petit escalier droit bord de mer avec des marches en bois, des contremarches en bois et un garde-corps en bois.
Exemple d'un petit escalier droit bord de mer avec des marches en bois, des contremarches en bois et un garde-corps en bois.

This Ohana model ATU tiny home is contemporary and sleek, cladded in cedar and metal. The slanted roof and clean straight lines keep this 8x28' tiny home on wheels looking sharp in any location, even enveloped in jungle. Cedar wood siding and metal are the perfect protectant to the elements, which is great because this Ohana model in rainy Pune, Hawaii and also right on the ocean.
A natural mix of wood tones with dark greens and metals keep the theme grounded with an earthiness.
Theres a sliding glass door and also another glass entry door across from it, opening up the center of this otherwise long and narrow runway. The living space is fully equipped with entertainment and comfortable seating with plenty of storage built into the seating. The window nook/ bump-out is also wall-mounted ladder access to the second loft.
The stairs up to the main sleeping loft double as a bookshelf and seamlessly integrate into the very custom kitchen cabinets that house appliances, pull-out pantry, closet space, and drawers (including toe-kick drawers).
A granite countertop slab extends thicker than usual down the front edge and also up the wall and seamlessly cases the windowsill.
The bathroom is clean and polished but not without color! A floating vanity and a floating toilet keep the floor feeling open and created a very easy space to clean! The shower had a glass partition with one side left open- a walk-in shower in a tiny home. The floor is tiled in slate and there are engineered hardwood flooring throughout.

A traditional wood stair I designed as part of the gut renovation and expansion of a historic Queen Village home. What I find exciting about this stair is the gap between the second floor landing and the stair run down -- do you see it? I do a lot of row house renovation/addition projects and these homes tend to have layouts so tight I can't afford the luxury of designing that gap to let natural light flow between floors.

Beautiful custom barn wood loft staircase/ladder for a guest house in Sisters Oregon
Idées déco pour un petit escalier montagne en L avec des marches en bois, des contremarches en métal et un garde-corps en métal.
Idées déco pour un petit escalier montagne en L avec des marches en bois, des contremarches en métal et un garde-corps en métal.
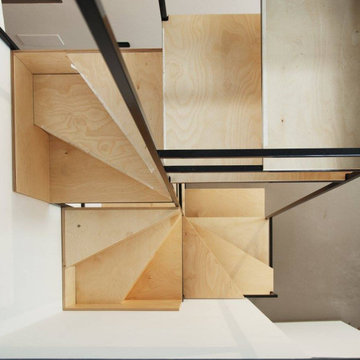
Vista dall'alto.
Cette photo montre un petit escalier hélicoïdal moderne avec des marches en bois, des contremarches en métal et un garde-corps en métal.
Cette photo montre un petit escalier hélicoïdal moderne avec des marches en bois, des contremarches en métal et un garde-corps en métal.
Idées déco de petits escaliers marrons
1